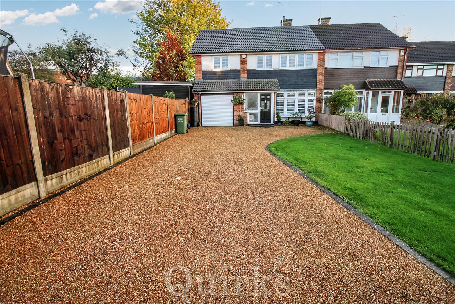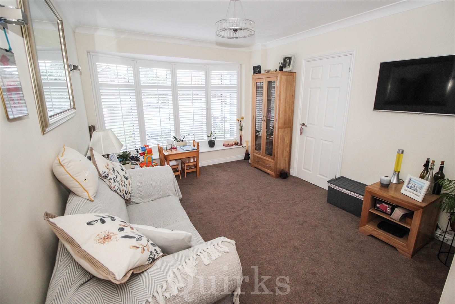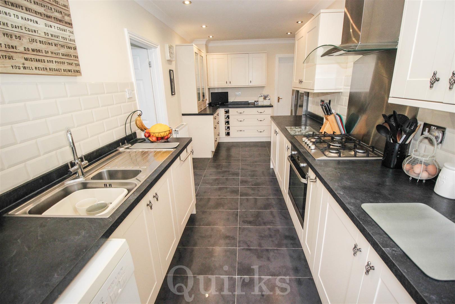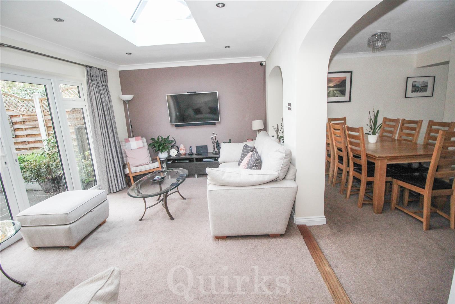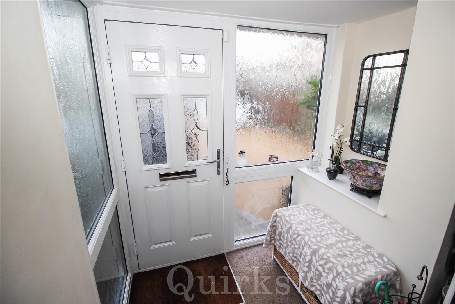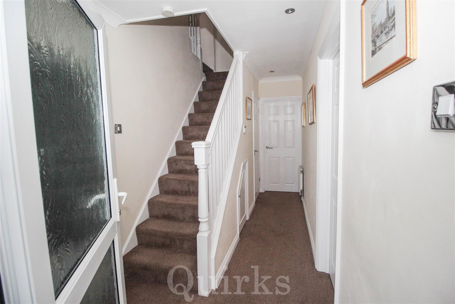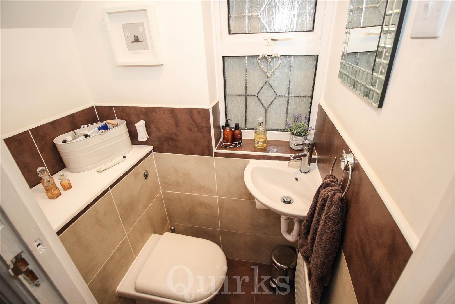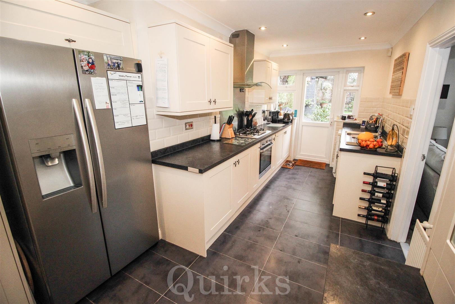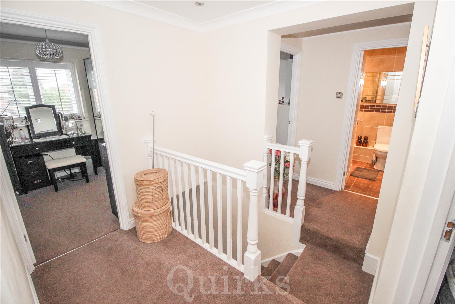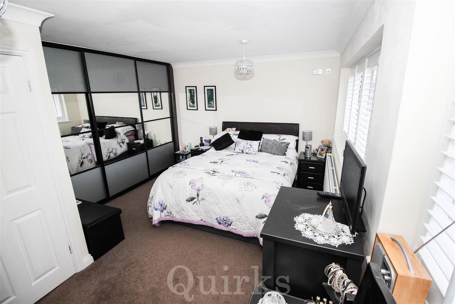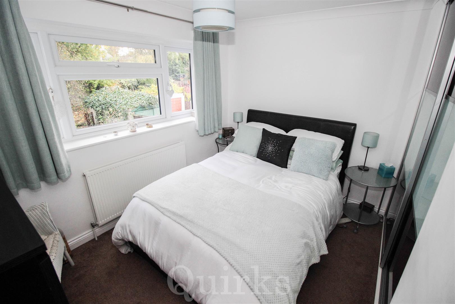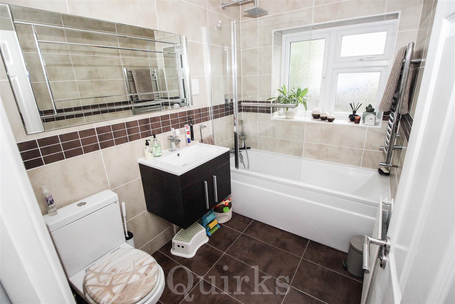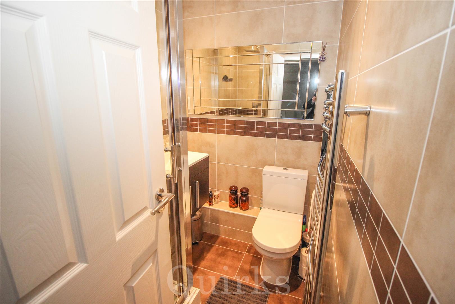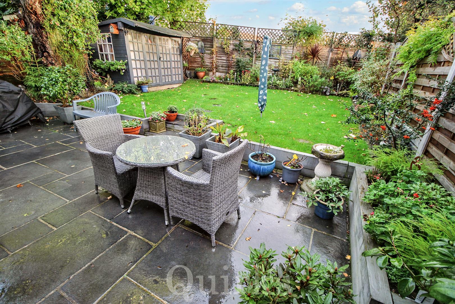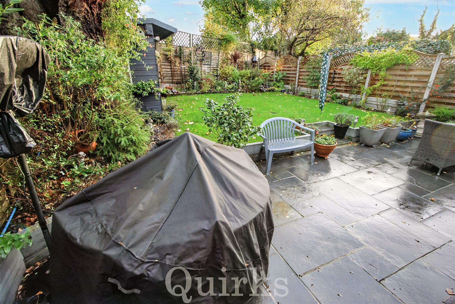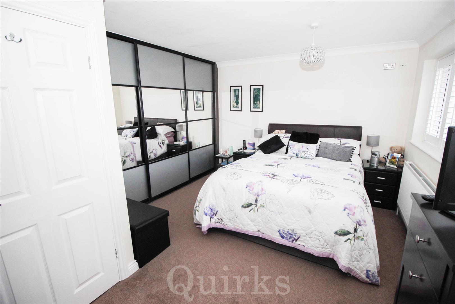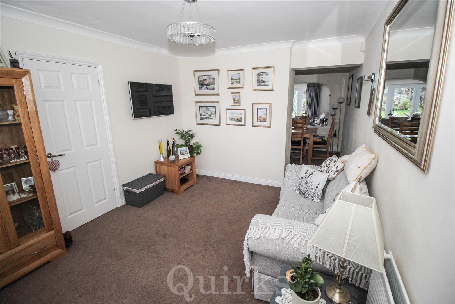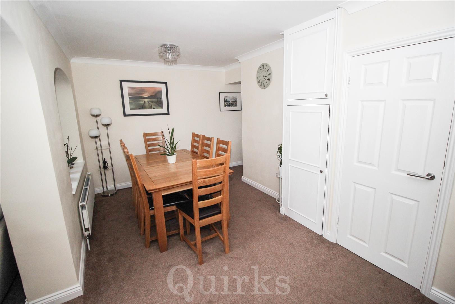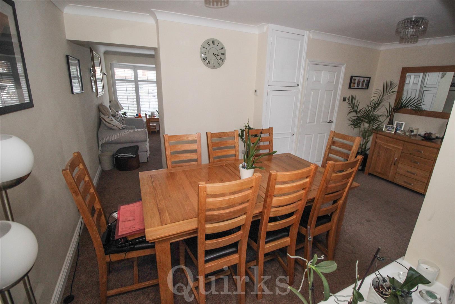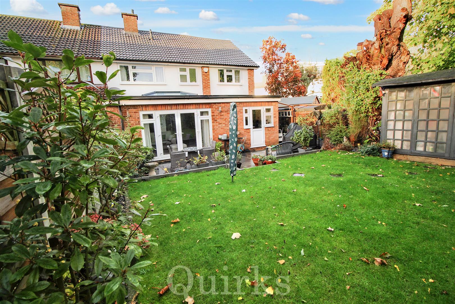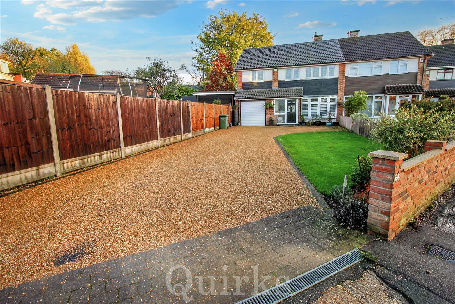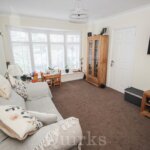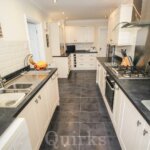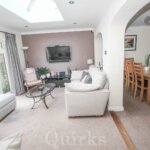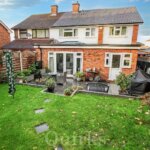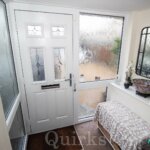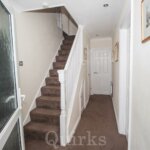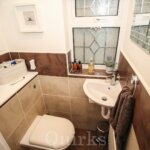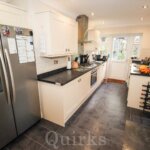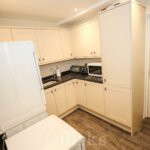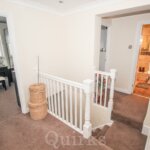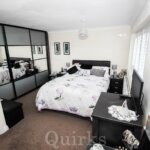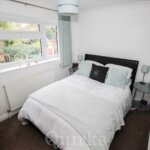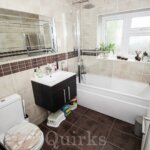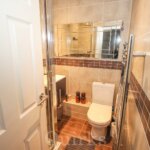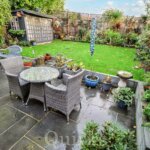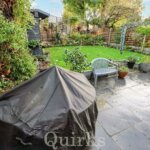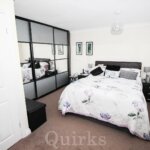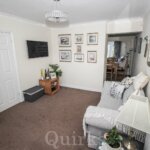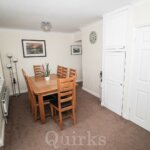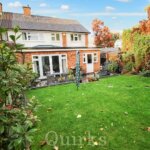Property Features
- SOLD BY QUIRKS
- CLOSE TO LAKE MEADOWS
- FOUR BEDROOMS
- BATHROOM
- SEPARATE SHOWER ROOM
- GROUND FLOOR CLOAKROOM
- TWO RECEPTION ROOMS
- KITCHEN AND UTILITY ROOM
- LONG DRIVE AND GARAGE
- VIEWING A MUST
Property Summary
Full Details
EXTENDED FOUR BEDROOM HOUSE, CLOSE TO LAKE MEADOWS, HIGH STREET AND STATION. A double glazed porch, leads to the spacious entrance hall, stairs rise to the first floor with meter cupboard under. Ground floor cloakroom with double glazed window to side, wash hand basin and W.C. To the front of the house is a Family / TV room, leading into the spacious dining room, which provides access to the lounge, with French doors onto the rear garden and kitchen with double glazed door and window to rear, fitted eye and base level units with work surface over, built in electric oven with five ring gas hob and extractor fan over, space for dishwasher and American style fridge/freezer. A handy utility room leads off the kitchen with eye and base level units, sink unit, plumbing for automatic washing machine, water softener and smooth ceiling with downlighters, courtesy door to garage. On the first floor are four bedrooms, with bedrooms one and two having fitted wardrobes. The property benefits from both a family bathroom and a separate shower room. Externally, the property is approached via a very long driveway, providing off road parking for multiple vehicles, leading to garage with electric up and over door. The rear garden commences with a paved patio, with lawned area beyond.
ENTRANCE PORCH 1.98m x 1.52m
ENTRANCE HALL 4.32m x 1.8m
GROUND FLOOR CLOAKROOM 1.35m x 0.81m
FAMILY / TV ROOM 3.91m x 3.15m
LOUNGE 5.11m x 3.18m
DINING ROOM 5.11m x 2.67m
FITTED KITCHEN 5.64m x 2.9m
UTILITY ROOM 2.79m x 2.31m
BEDROOM ONE 5.11m x 3.25m
BEDROOM TWO 3.3m x 2.46m
BEDROOM THREE 3.15m x 2.9m
BEDROOM FOUR 2.9m x 2.44m
BATHROOM 2.39m x 1.68m
SHOWER ROOM 1.85m x 1.42m
REAR GARDEN 10.67m
GARAGE 3.45m x 2.95m
LONG DRIVEWAY

