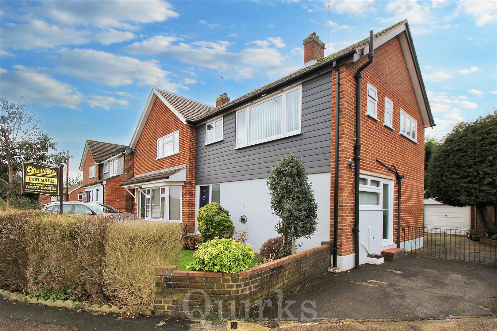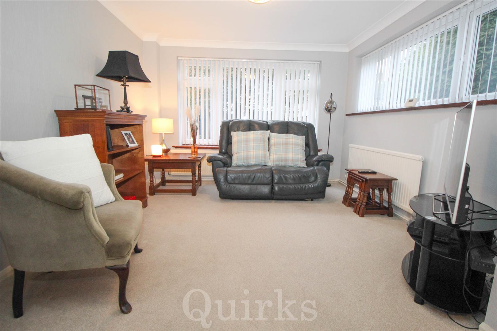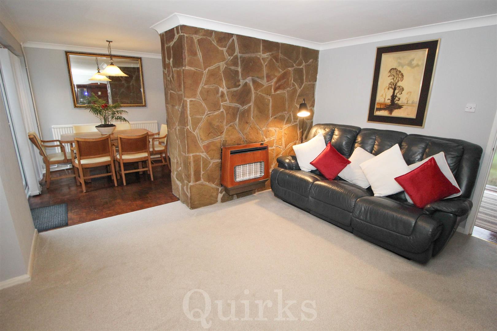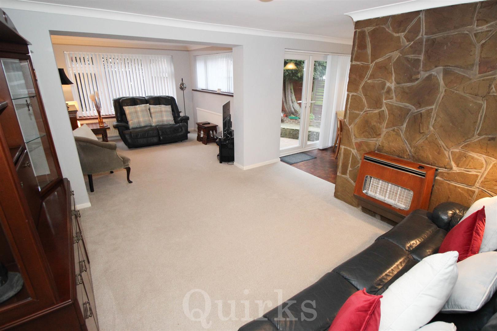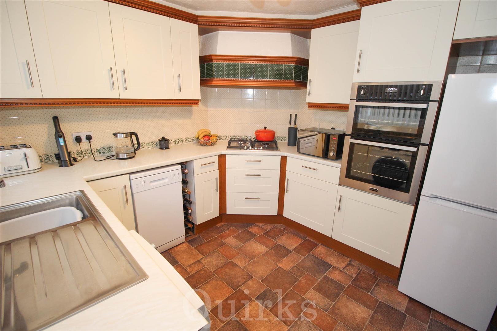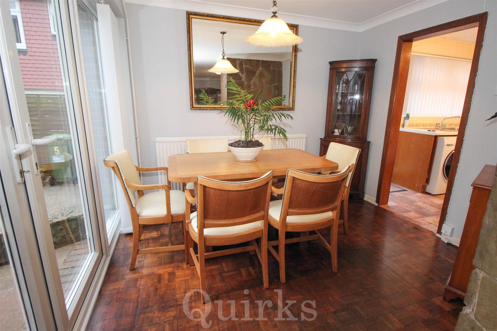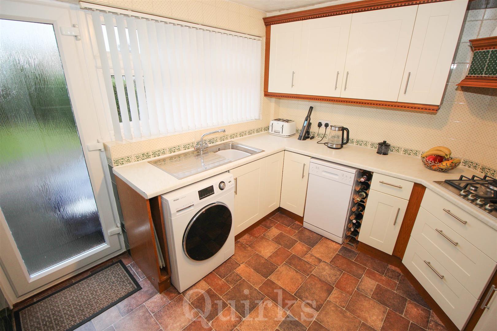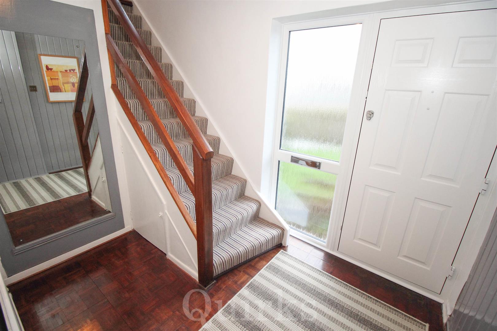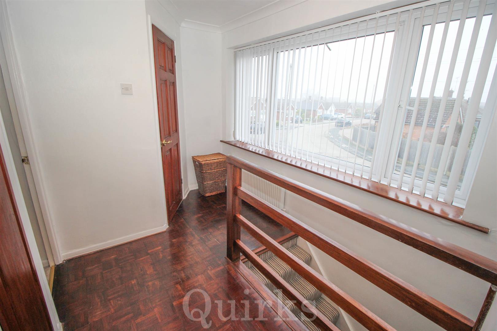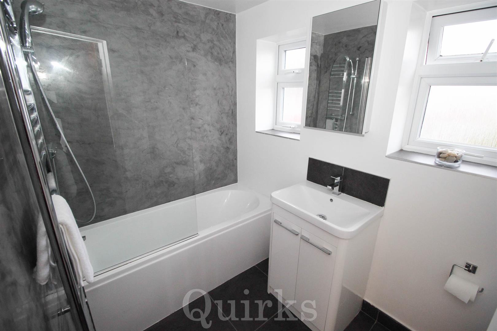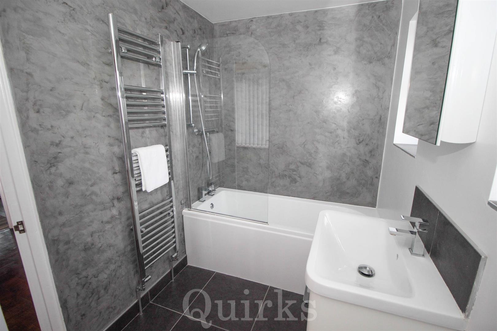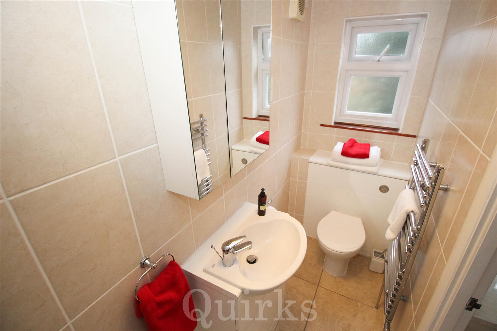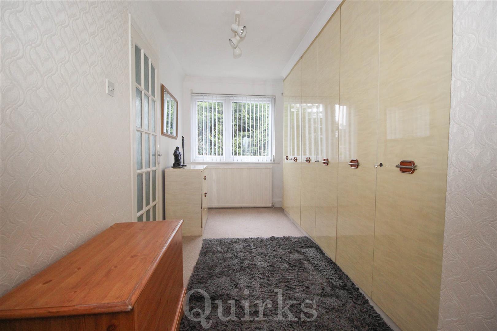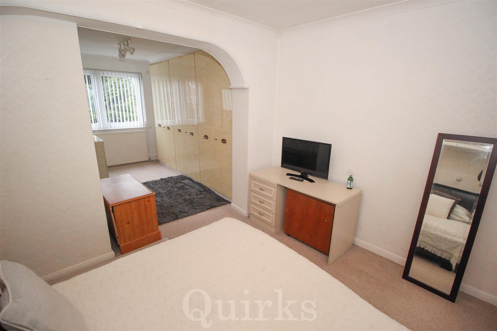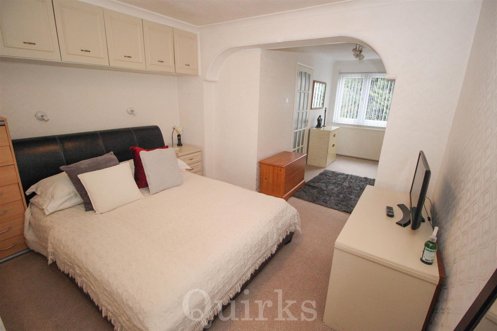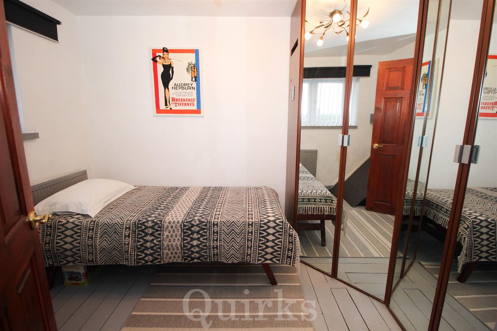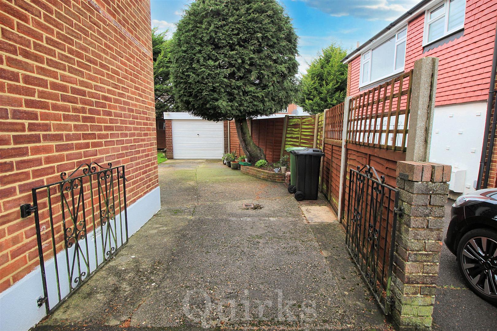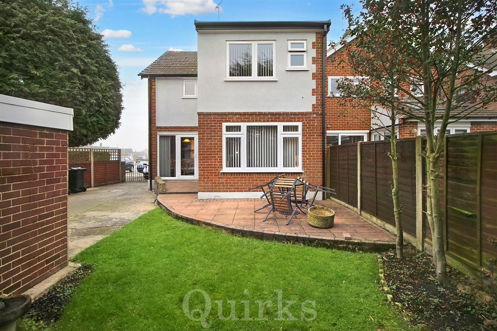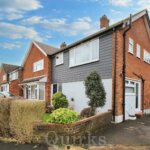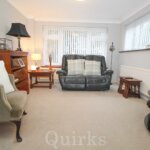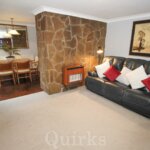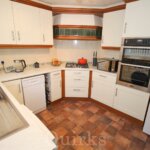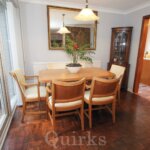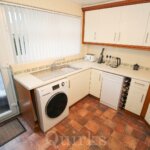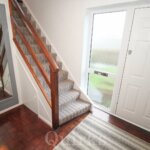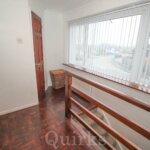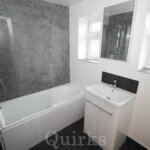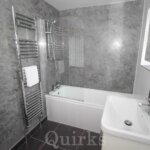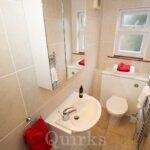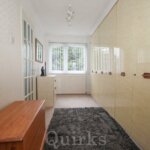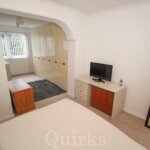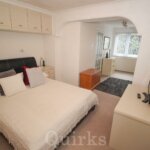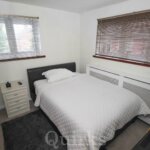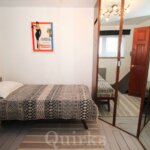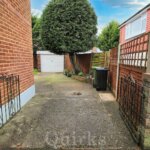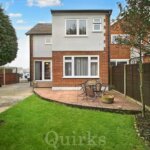Property Features
- NO ONWARD CHAIN
- DOUBLE STOREY EXTENSION
- EN-SUITE & BATHROOM
- THREE DOUBLE BEDROOMS
- THREE RECEPTION ROOMS
- OWN DRIVEWAY & GARAGE
- NEARBY BUTTSBURY & MAYFLOWER SCHOOLS
- CLOSE TO CONVENIENCE SHOPS, LAKE MEADOWS PARK & 300 BUS ROUTE
- QUIET LOCATION
- WEST FACING GARDEN
Property Summary
Full Details
Situated in a quiet side turning in the sought after Buttsbury / Mayflower area of Billericay, is this well presented and extended, three double bedroom family home. This property has been vastly improved from it's original design with a double storey rear extension, now providing over 1,000 square feet of accommodation, which includes three reception rooms, all connected with feature fireplace and French doors to the West facing rear garden. Entrance hallway with built-in storage, fitted kitchen with side door access, integrated gas hob, oven and grill, stainless steel sink/drainer, free standing dishwasher, washing machine and fridge/freezer to remain. The first floor has a bright and spacious landing, leading to the refitted bathroom, with modern white suite, including bath with shower above. Bedroom one is to the rear aspect, with a dressing room & fitted wardrobes, leading to the en-suite shower room, with Aqualisa electric shower. Bedroom two is dual aspect, with fitted wardrobes, bedroom three is the front aspect, it is also an excellent size with the benefit of fitted wardrobes. Externally there is an independent driveway, with side gate and parking for several vehicles, leading to the detached garage and secluded garden. This superb location is within walking distance of schools, convenience shops, Lake Meadows Park and the 300 bus route.
ENTRANCE HALLWAY 2.74m x 1.93m (9'0 x 6'4)
LOUNGE 3.94m x 3.40m (12'11 x 11'2)
SITTING ROOM 3.25m x 3.25m (10'8 x 10'8 )
DINING ROOM 2.87m x 2.74m reducing to 2.44m (9'5 x 9'0 reducin
KITCHEN 2.95m x 2.92m (9'8 x 9'7)
FIRST FLOOR LANDING 3.20m reducing to 2.29m x 2.08m (10'6 reducing to
BEDROOM ONE 3.43m x 2.51m (11'3 x 8'3)
DRESSING ROOM 3.38m x 2.26m (11'1 x 7'5)
EN-SUITE SHOWER ROOM 3.30m x 0.97m (10'10 x 3'2)
BEDROOM TWO 3.05m x 2.92m (10'0 x 9'7)
BEDROOM THREE 3.35m x 2.36m (11'0 x 7'9)
FAMILY BATHROOM 2.90m x 1.63m maximum (9'6 x 5'4 maximum)
WEST FACING REAR GARDEN
OWN DRIVEWAY & GARAGE

