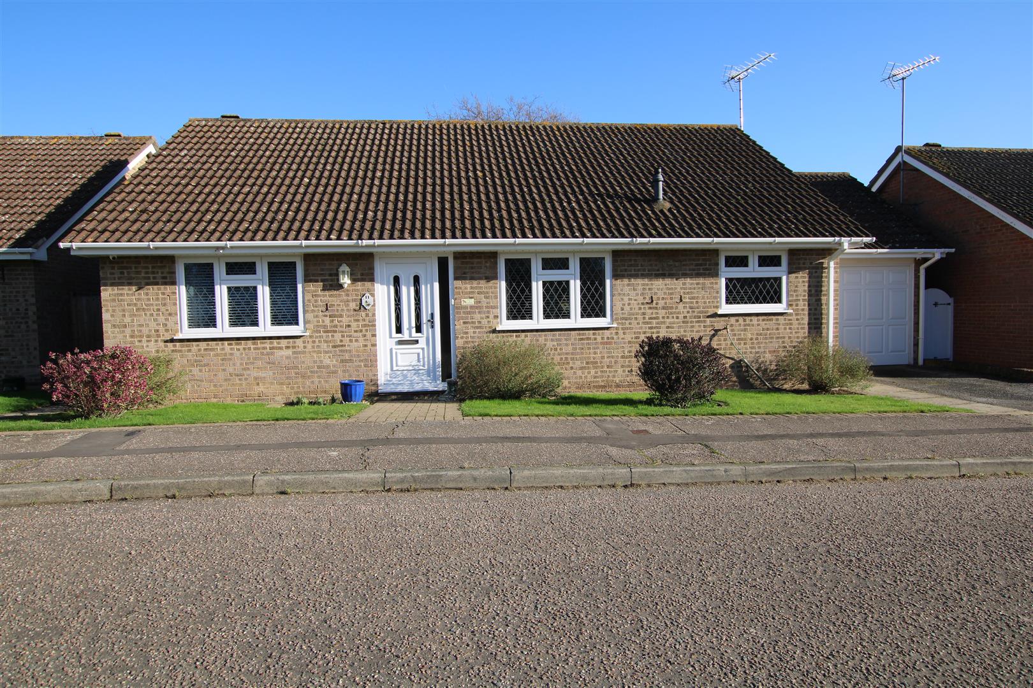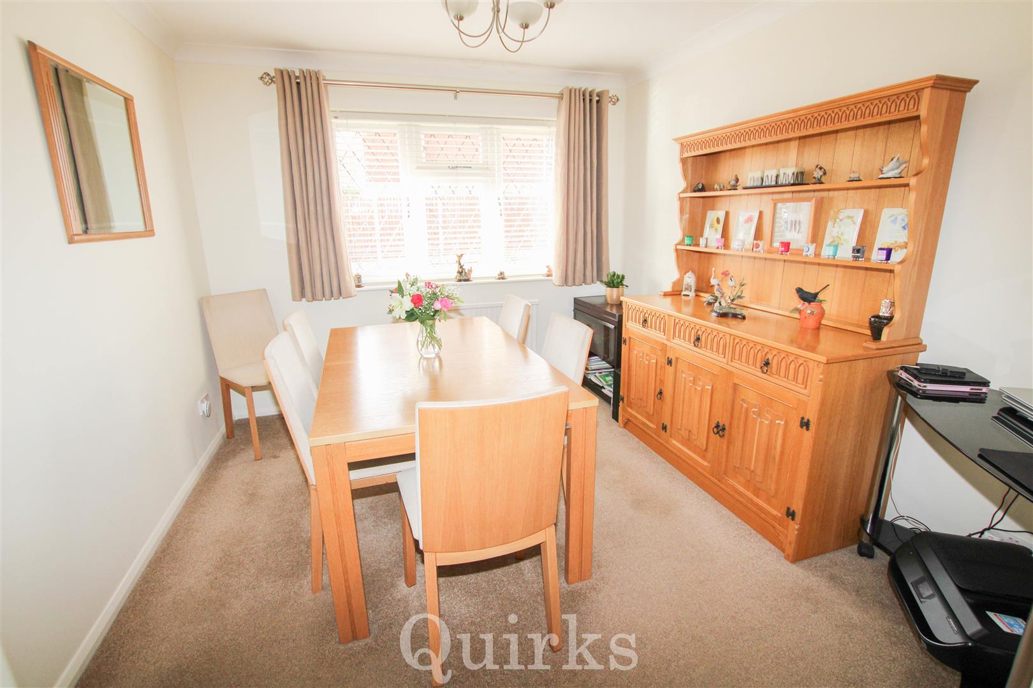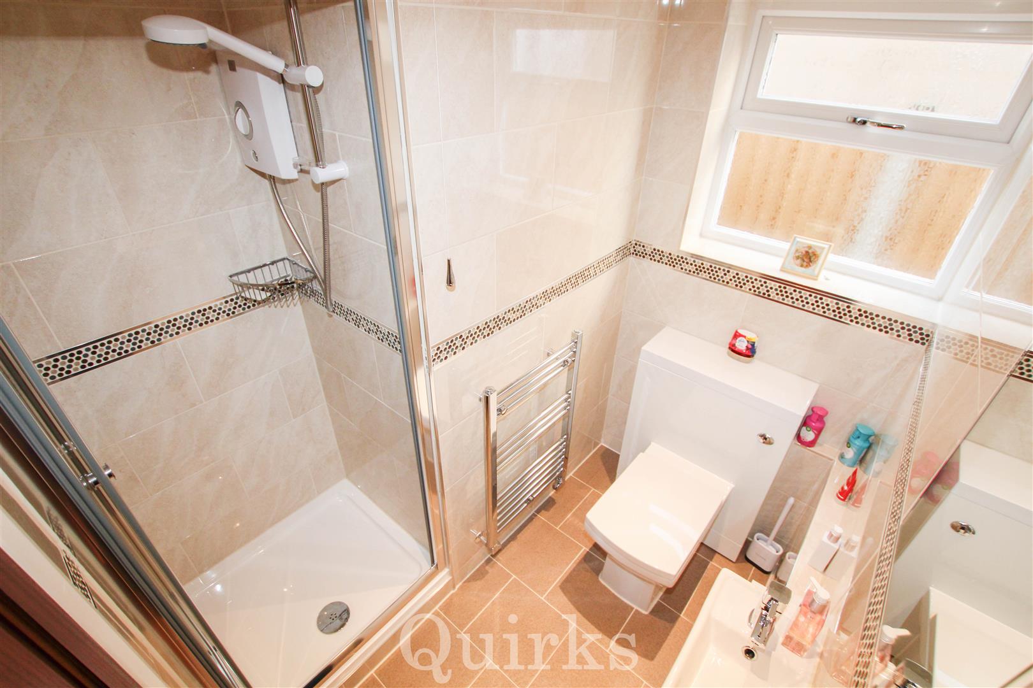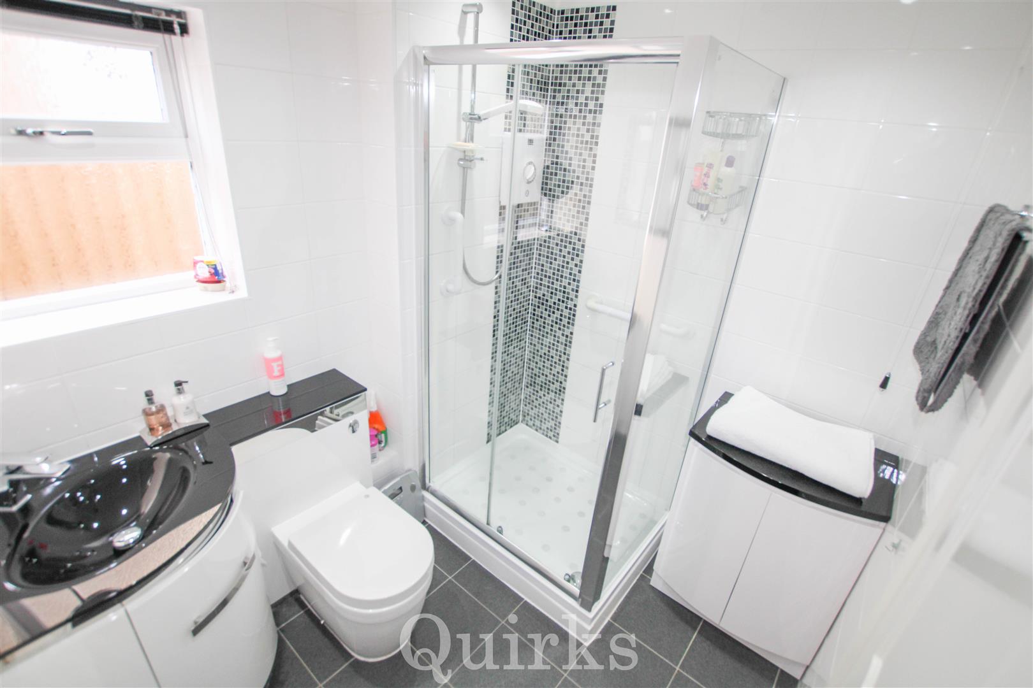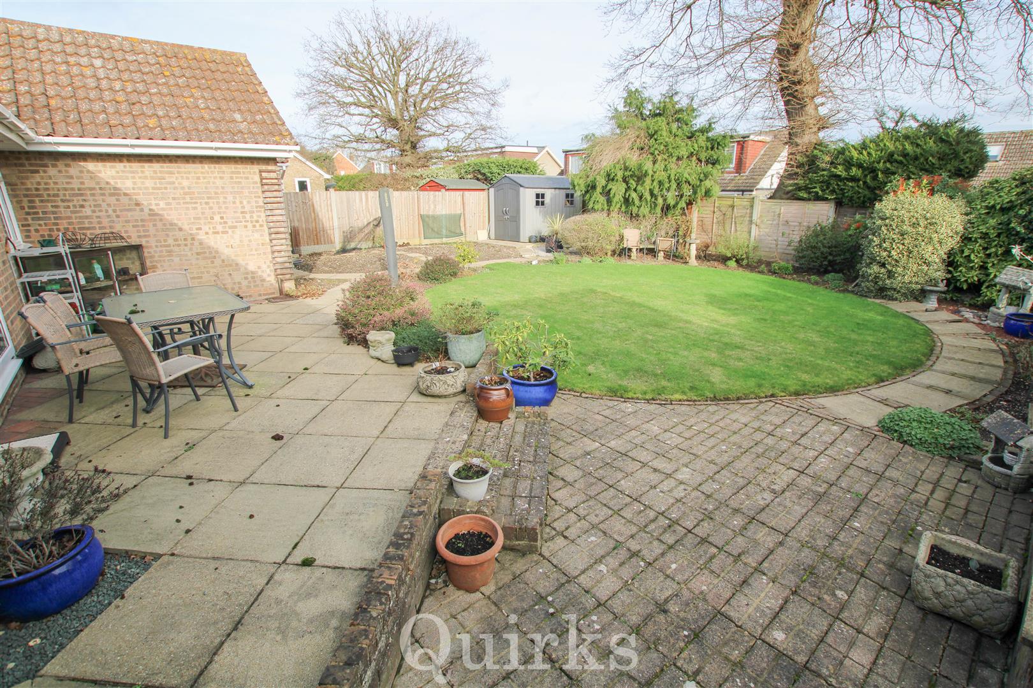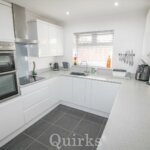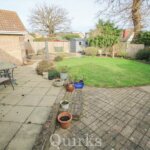Property Features
- THREE BEDROOMS
- VILLAGE LOCATION
- WELL PRESENTED
- UNOVERLOOKED GARDEN
- QUIET CUL DE SAC
- DETACHED BUNGALOW
- MODERN KITCHEN AND BATHROOMS
- TWO SHOWER ROOMS
- GARAGE
- OFF STREET PARKING
Property Summary
In a quiet cul-de-sac in the village location of Ramsden Heath is this well presented three bedroom detached bungalow. Upon entry is the spacious hall way which leads through to the right to the lounge, dining room and modern kitchen with back door access to the side passage leading to the garden. This is also where the pedestrian door to the garage can be found. The lounge also has sliding patio doors to the garden as well. Back into the hallway, to the left, the hall follows through to the Two Double Bedrooms and Third good size single bedroom. Bedroom one has extensive built in furniture such as wardrobes, dressing table and a chest of drawers along with space for bed side cabinets along with a King Sized Bed. Bedroom Two also benefits from built in storage with space for other furniture as well as a double bed and bedroom three is a good sized single bedroom, again with space for storage. The property also boasts two modern shower rooms. Externally, the garden is well presented and has been very well looked after with there being a vegetable patch to the left and patio with seating area and lawn to the right. To the front is a well manicured lawn with a parking space for one car in front of the garage, however there is potential that the new owner could replace the lawn with further driveway space for more parking. EPC Rating D.
Full Details
PORCH 1.12m x 0.94m (3'8 x 3'1)
ENTRANCE HALL 3.86m x 2.87m (12'8 x 9'5)
LOUNGE 4.93m x 4.09m (16'2 x 13'5)
DINING ROOM 3.15m x 2.90m (10'4 x 9'6)
KITCHEN 3.12m x 2.87m (10'3 x 9'5)
BEDROOM ONE 3.56m x 3.56m (11'8 x 11'8)
BEDROOM TWO 3.23m x 2.97m (10'7 x 9'9)
BEDROOM THREE 2.82m x 2.67m (9'3 x 8'9)
SHOWER ROOM ONE 2.13m x 1.85m (7' x 6'1)
SHOWER ROOM TWO 1.85m x 1.04m (6'1 x 3'5)
GARAGE 5.38m x 2.39m (17'8 x 7'10)
GARDEN

