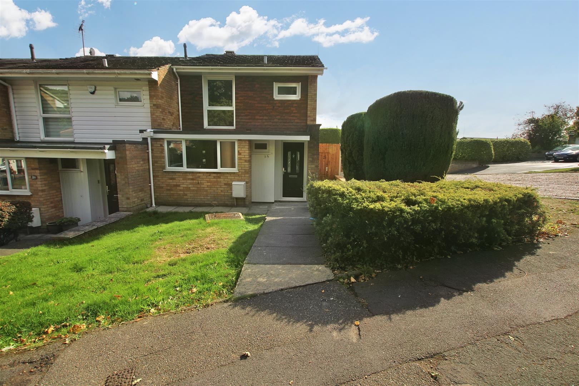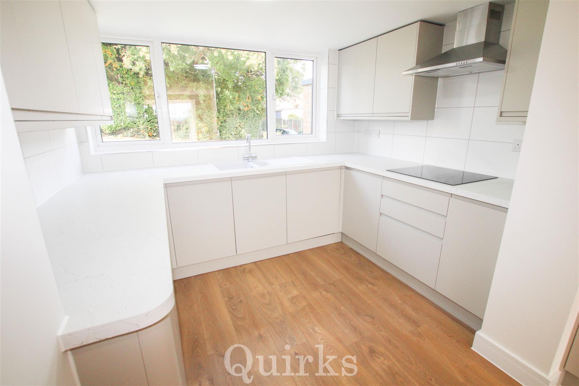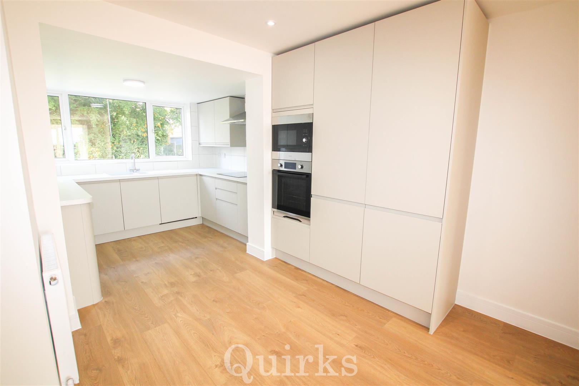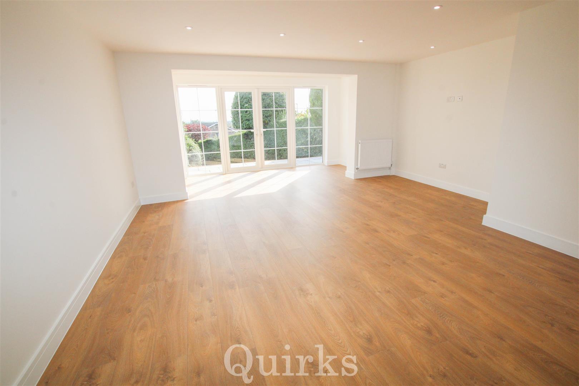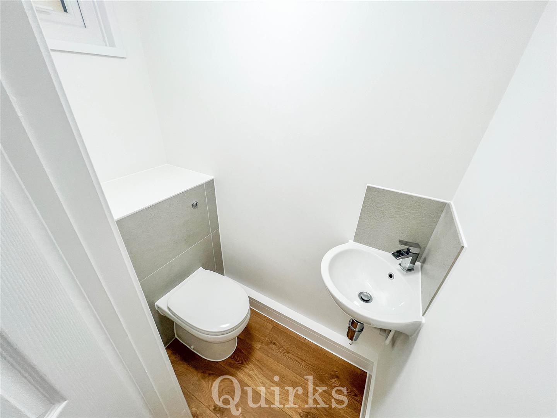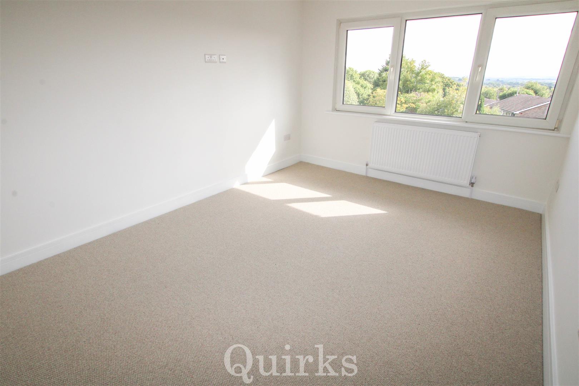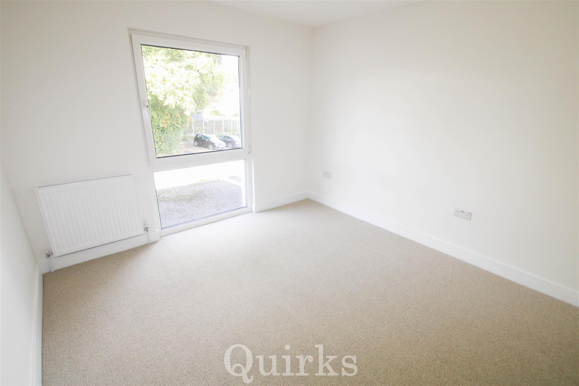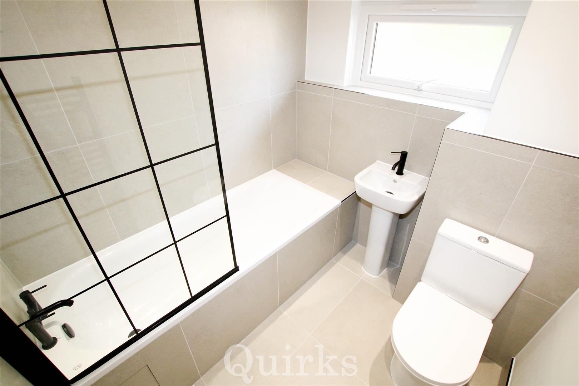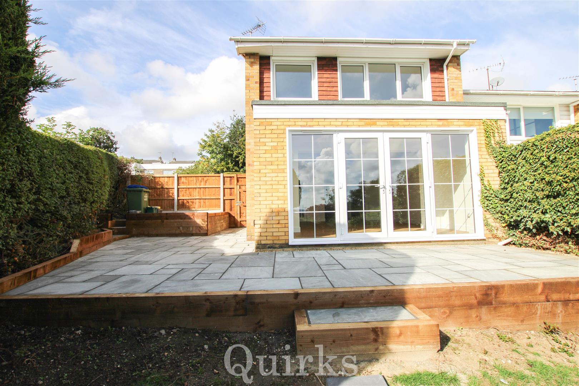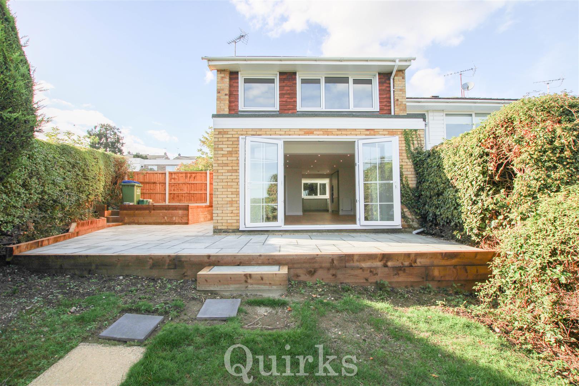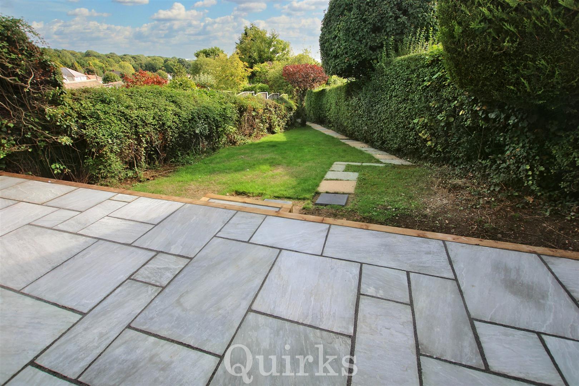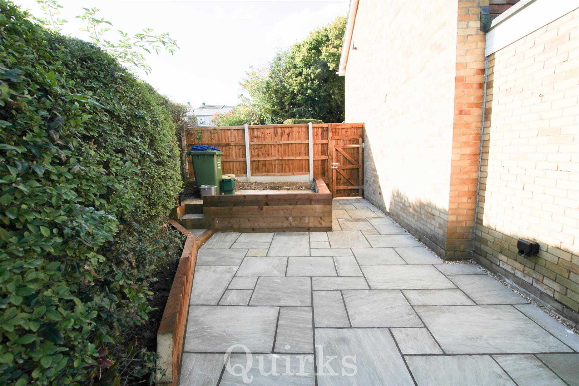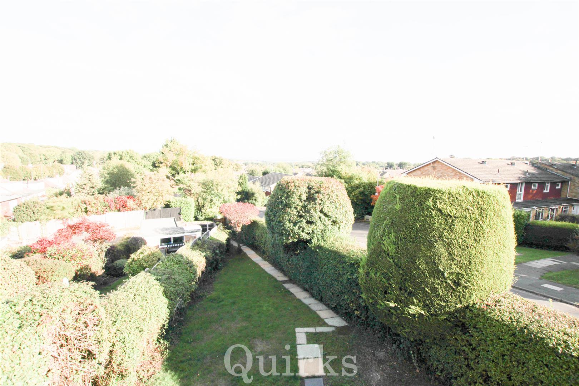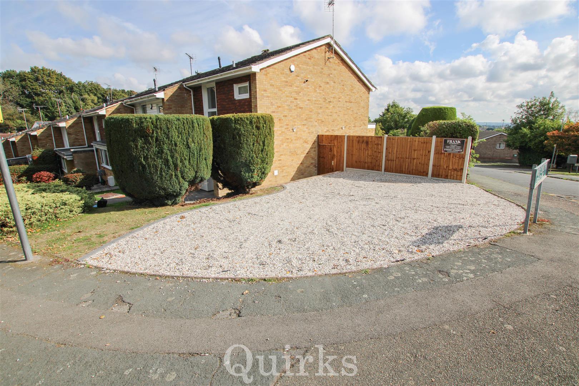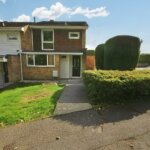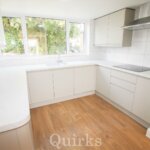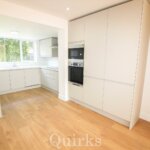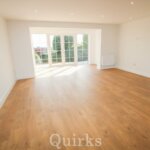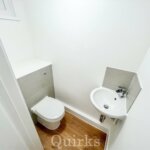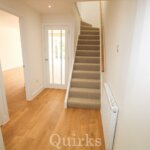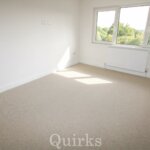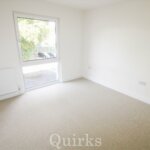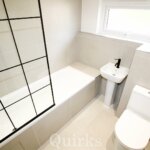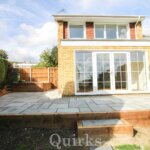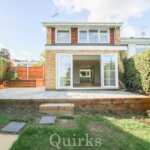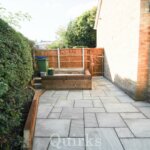Property Features
- RENOVATED TO A HIGH STANDARD
- THREE BEDROOM
- END OF TERRACE
- GROUND FLOOR W.C
- KITCHEN / DINER
- LARGE LOUNGE WITH EXTENSTION
- BRAND NEW BATHROOM
- PARKING FOR 3 CARS AND GARAGE
- STUNNING VIEWS FROM GARDEN
- SOUGHT AFTER LOCATION
Property Summary
Full Details
Situated just a few minutes stroll from Billericay's High Street is this recently refurbished, immaculately presented three bedroom family home. The property has been completely renovated from top to bottom including new plumbing, electrics and brand new alarm system. Upon entry you are greeted by the good size entrance hall with doors leading through to the impressive open plan kitchen / diner and lounge. The Kitchen has been completely replaced with modern grey and marble effect units with built in dishwasher, washing machine and hob. There are also two built in stacked Lamona Ovens. The 22ft Lounge benefits from extended area and has LED spot lights to the ceiling. To the first floor are three bedrooms with bedrooms one and two being doubles and benefitting from built in storage and all bedrooms have been recently re-decorated. The bathroom comprises of brand new modern white three piece suite with black fittings and heated towel rail. Externally, the garden commences with newly laid patio reaching around to the side of the property with new fences and side gate providing access to the front of the property. The vendor has also taken unused space from the side of the house to add a driveway with parking for three cars - this is incredibly unique for the road as no other house has its own driveway. Early viewing is suggested on this property to fully appreciate the work and finish that the new vendor has put into the property.
ENTRANCE HALL 4.37m x 1.83m (14'4" x 6'0" )
DOWNSTAIRS W.C 1.63m x 0.74m (5'4" x 2'5" )
KITCHEN / DINER 5.18m x 3.18m (17'0" x 10'5" )
LOUNGE 6.91m x 5.08m (22'8" x 16'8" )
LANDING
BEDROOM ONE 4.09m x 3.10m (13'5" x 10'2" )
BEDROOM TWO 4.09m x 3.10m (13'5" x 10'2" )
BEDROOM THREE 2.97m x 1.91m (9'9" x 6'3" )
BATHROOM 1.88m x 1.63m (6'2" x 5'4" )
GARAGE
PARKING FOR 3 CARS

