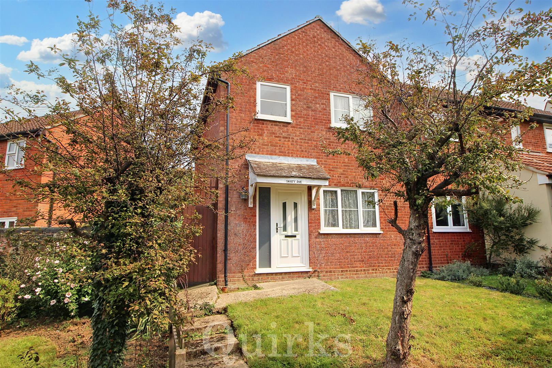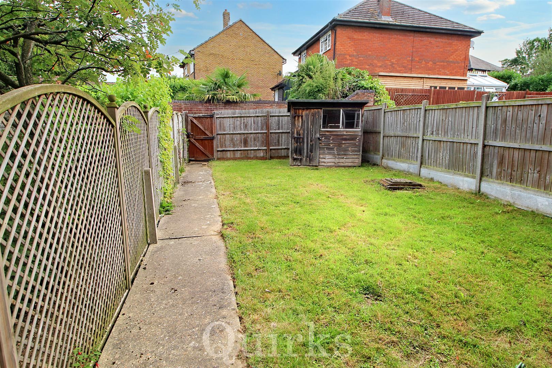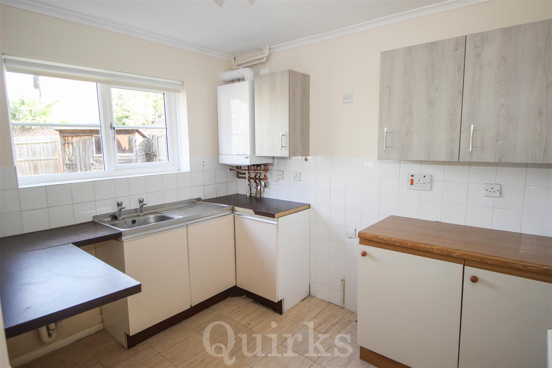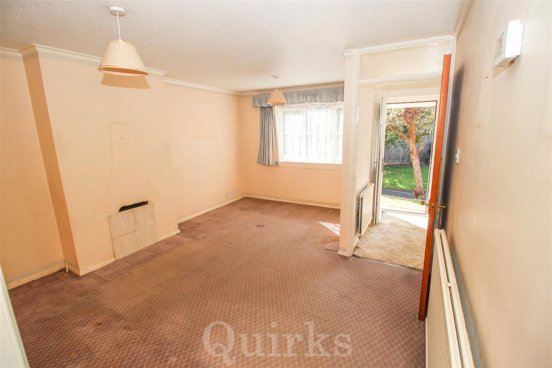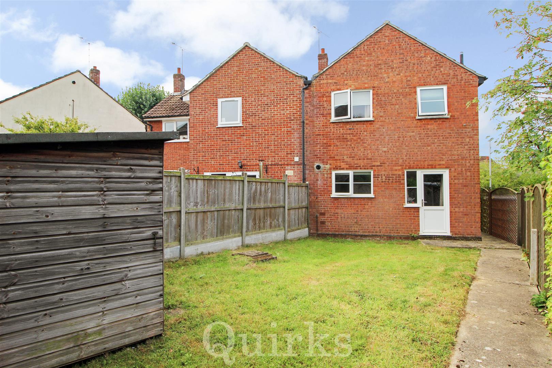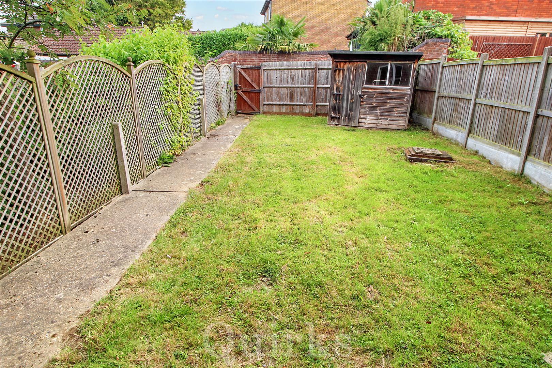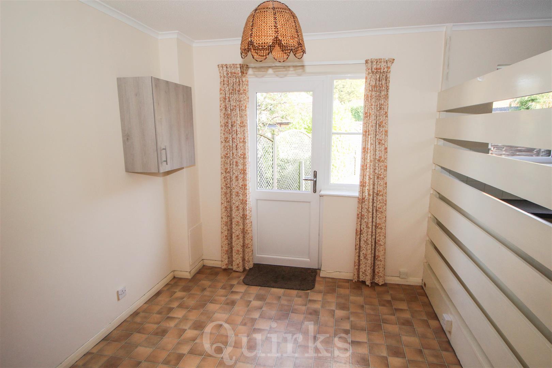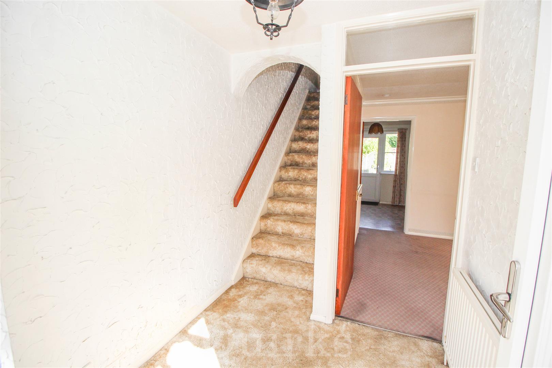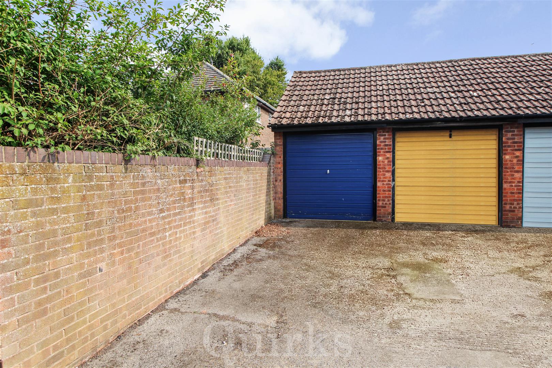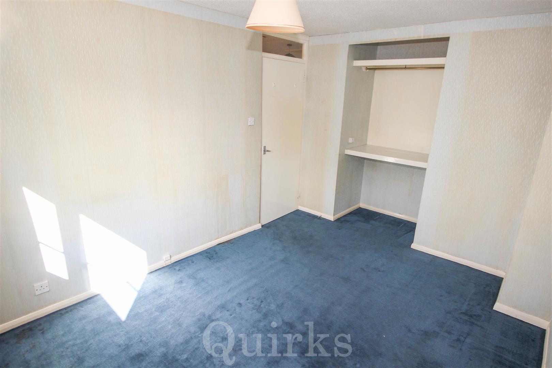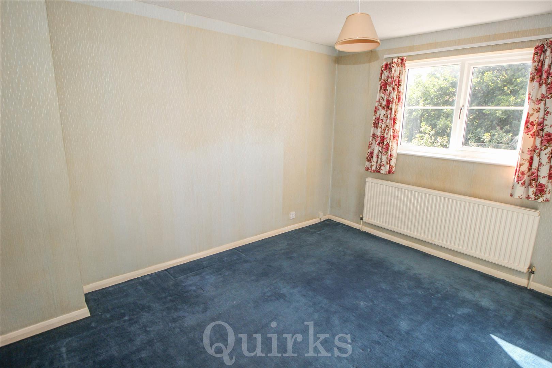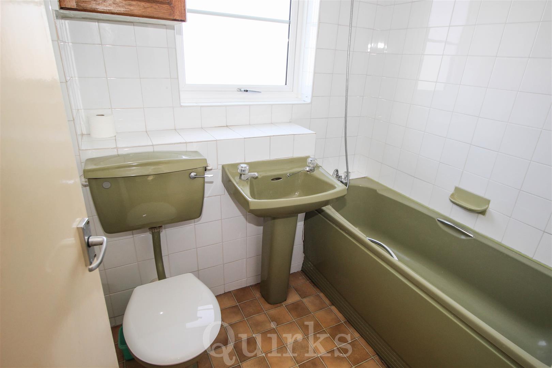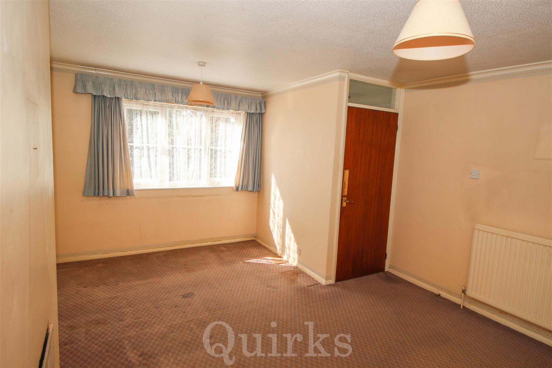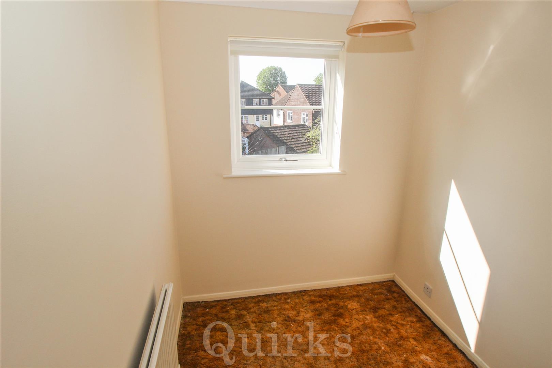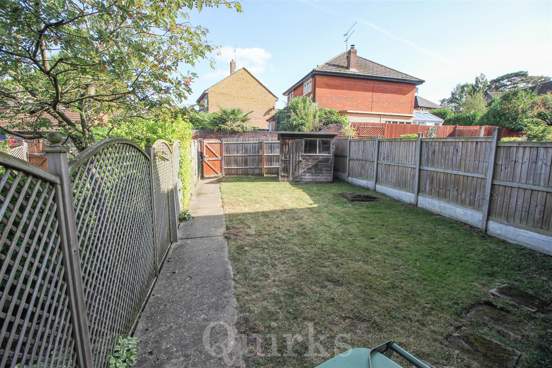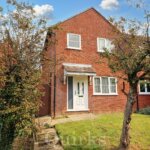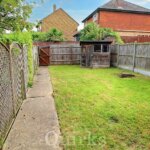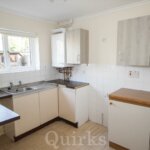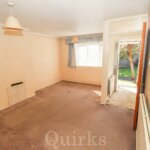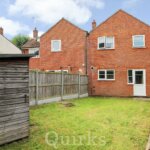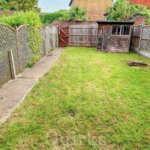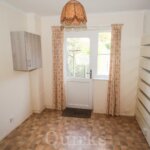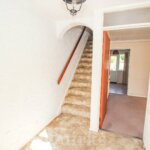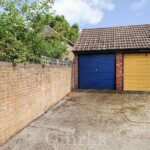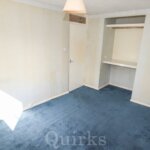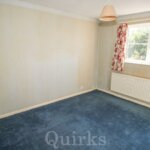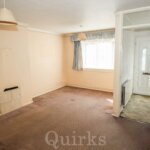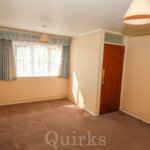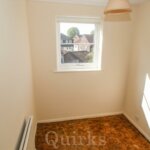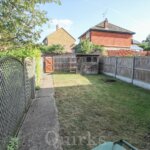Property Features
- POPULAR DEVELOPMENT
- WALKWAY LOCATION
- NO ONWARD CHAIN
- THREE BEDROOMS
- GOOD SIZE LOUNGE
- KITCHEN/DINER
- FRONT AND REAR GARDENS
- GARAGE PLUS PARKING SPACE
- SOME UPDATING REQUIRED
- PRICED TO REFLECT WORK REQUIRED
Property Summary
Full Details
THREE BEDROOM SEMI-DETACHED HOUSE IN WALKWAY ON POPULAR QUEENS PARK DEVELOPMENT. Located within easy access of the High Street and Station, the property requires updating, which has been reflected in the asking price. On the ground floor is a spacious entrance hall, good sized lounge and kitchen / diner. On the first floor are three bedrooms and a bathroom. Externally, the property has a front garden with pathway to entrance door and side gate leading to the rear garden. The rear garden is a decent size and has a rear gate leading to a Garage in nearby block with up and over door and parking space in front.
ENTRANCE HALL 1.96m x 1.75m (6'5" x 5'9")
LOUNGE 4.75m x 3.84m (15'7" x 12'7")
KITCHEN/DINER 4.93m x 2.77m (16'2" x 9'1")
BEDROOM ONE 3.81m x 2.87m (12'6" x 9'5")
BEDROOM TWO 3.02m x 2.77m (9'11" x 9'1")
BEDROOM THREE 2.82m x 1.98m (9'3" x 6'6")
BATHROOM 2.06m x 1.75m (6'9" x 5'9")
FRONT AND REAR GARDENS
GARAGE PLUS PARKING SPACE

