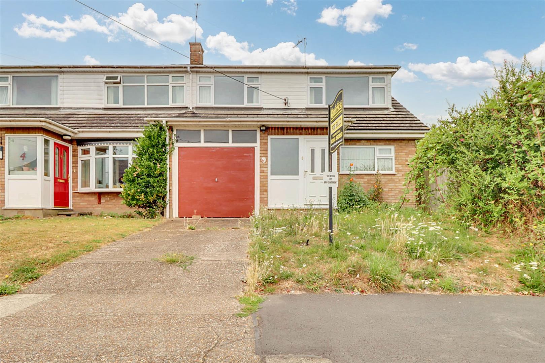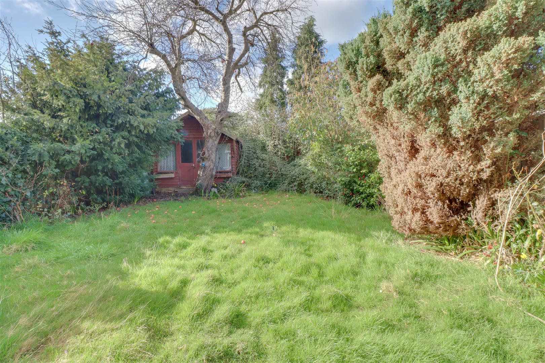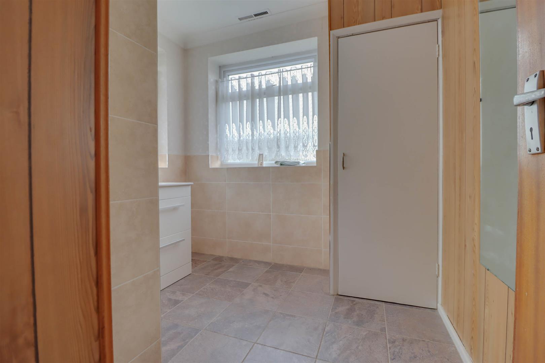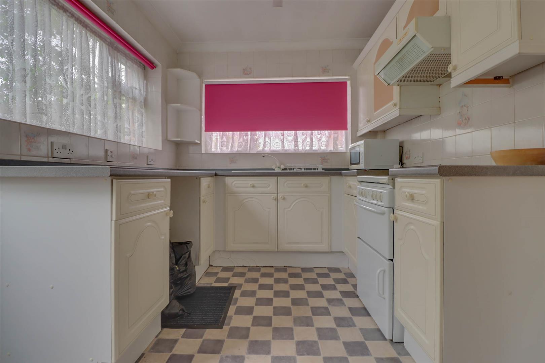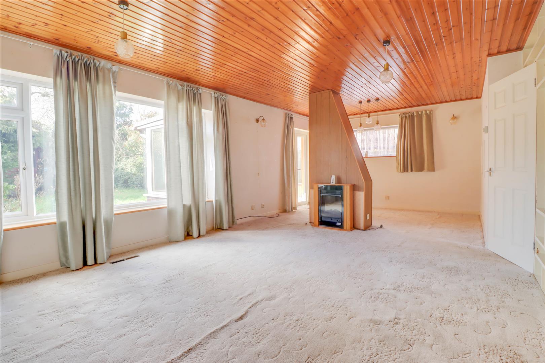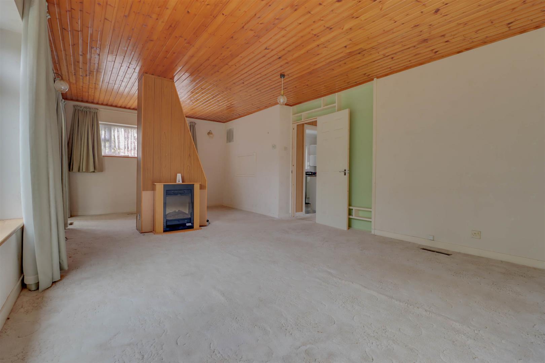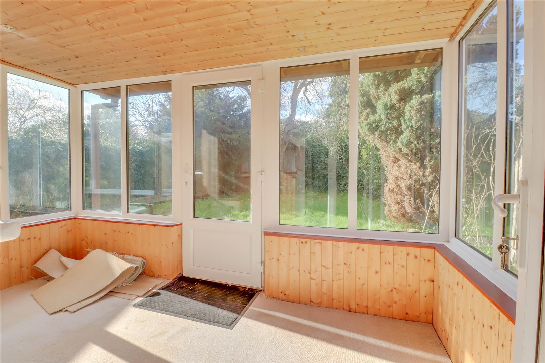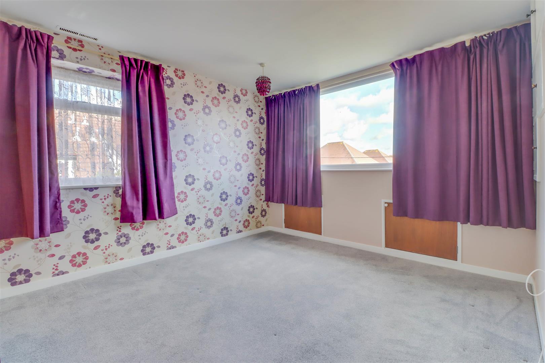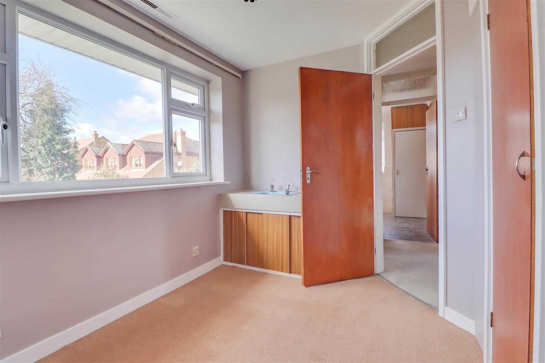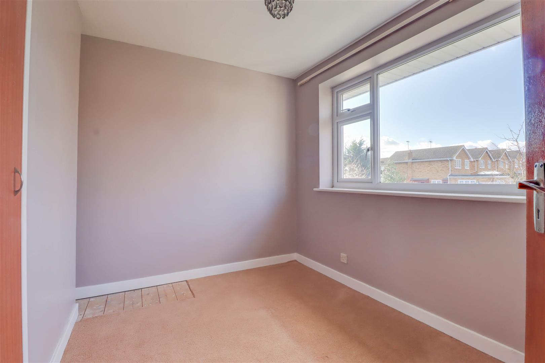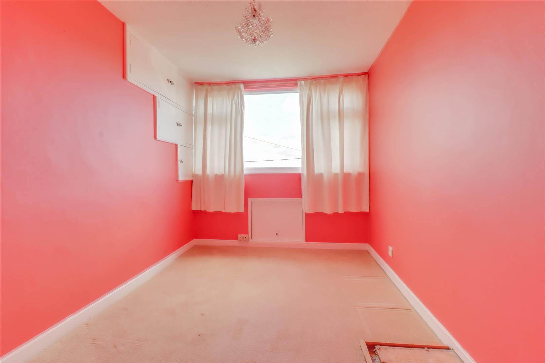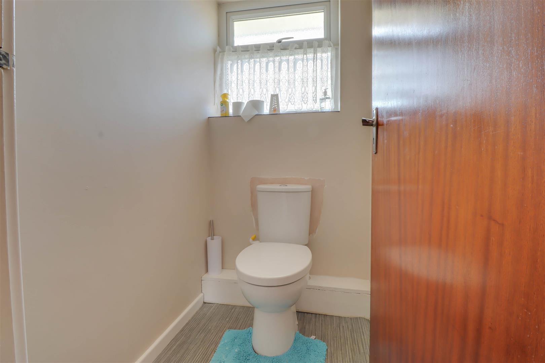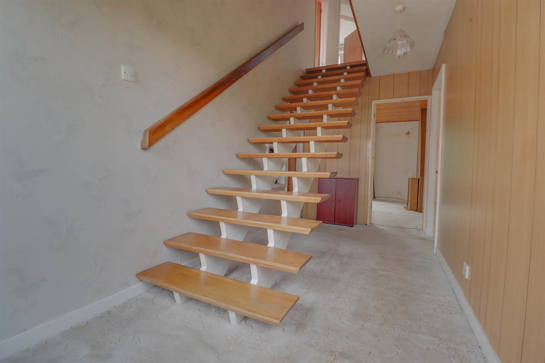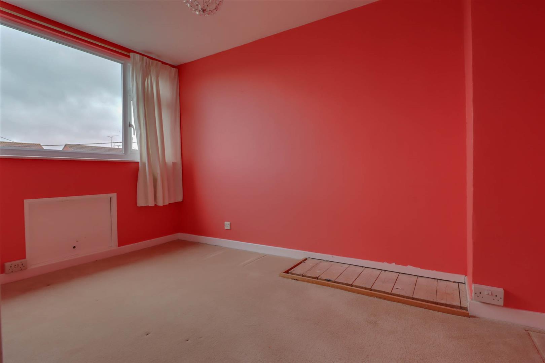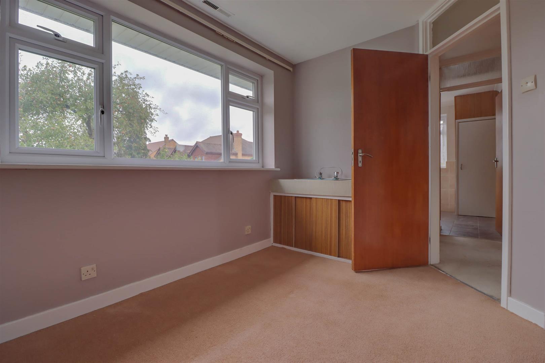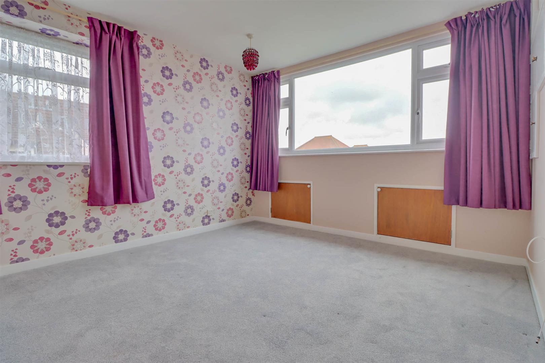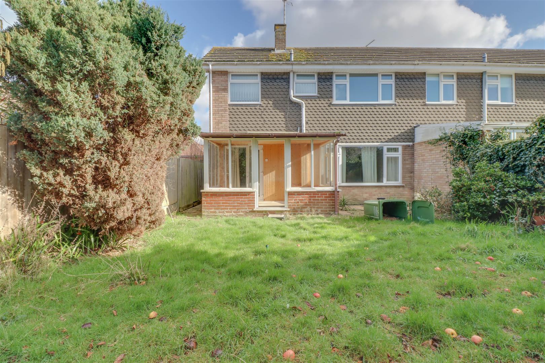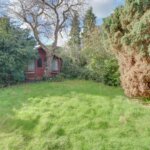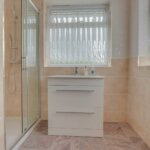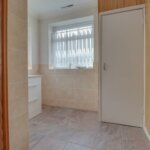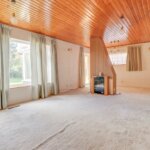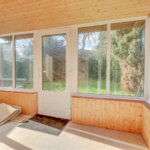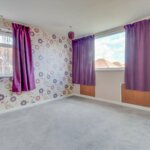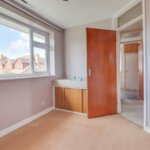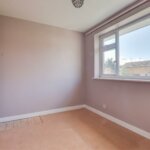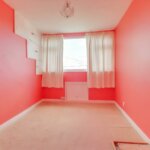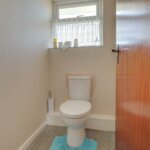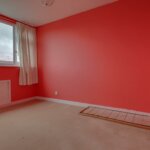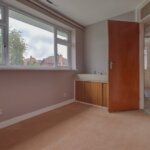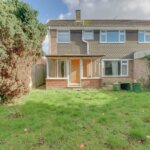Property Features
- SPACIOUS 15'10 HALLWAY
- 23' LOUNGE/DINER
- 11'10 KITCHEN
- 3 LARGE BEDROOMS
- INTEGRAL GARAGE
- NO ONWARD CHAIN
- SHOWER ROOM/SEPERATE W.C.
- APPROX. 50' WESTERLY REAR GARDEN
Property Summary
Full Details
SPACIOUS ENTRANCE HALL 4.83m x 1.96m (15'10 x 6'5)
Warm air vent, internal door to garage.
KITCHEN 3.61m x 2.59m (11'10 x 8'6)
Double glazed windows to front and side. Double glazed door to side. Range of base and wall units. Roll top work surfaces with inset sink. Space for cooker, washing machine and fridge/freezer. Warm air vent. Cupboard housing updated warm air boiler.
LOUNGE/DINER 7.01m x 3.96m (max) (23' x 13' (max))
Double glazed window to rear and side. 4 warm air vents. Mock fireplace. Double glazed French doors to:
CONSERVATORY 3.66m x 2.03m (12' x 6'8)
Double glazed windows to rear and side with double glazed door to rear garden.
FIRST FLOOR LANDING
BEDROOM 1 3.86m x 3.30m (12'8 x 10'10)
Double glazed windows to front and rear. Warm air vent. Range of fitted bedroom furniture.
BEDROOM 2 3.91m x 2.44m (max) (12'10 x 8 (max))
Double glazed window to front. Warm air vent. Eves storage cupboards and additional storgae.
BEDROOM 3 3.30m x 2.29m (10'10 x 7'6)
Double glazed window to rear. Warm air vent. Warm air vent. Sink unit.
SHOWER ROOM
Double glazed window to rear and side. Recently improved shower cubicle and wash hand basin. Airing cupboard housing water heater. Warm air vent.
SEPARATE W.C.
Double glazed window to rear. Low level W.C. Warm air vent.
REAR GARDEN approaching 15.24m westerly (approaching 50' weste
Approaching 50' with westerly aspect and access to side.
INTEGRAL GARAGE
Up and over door with independent driveway to front.
NO ONWARD CHAIN

