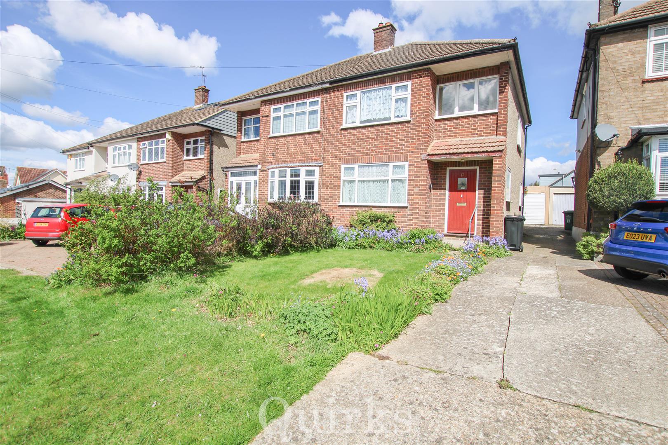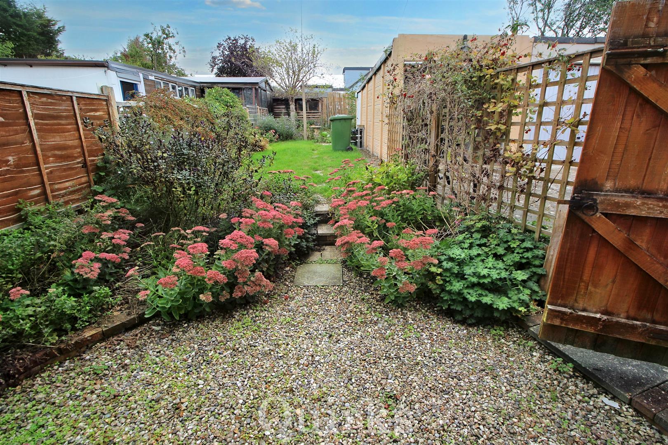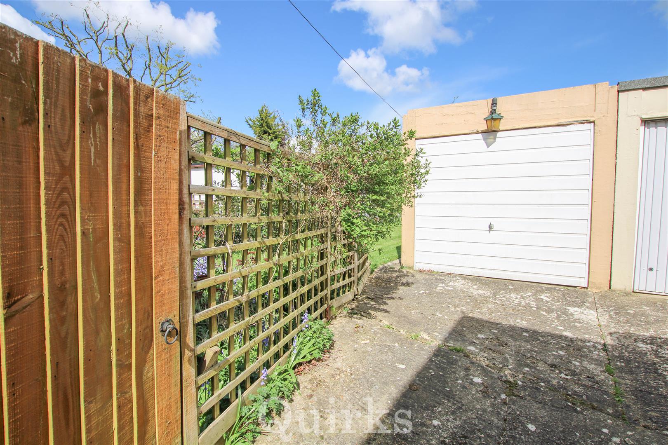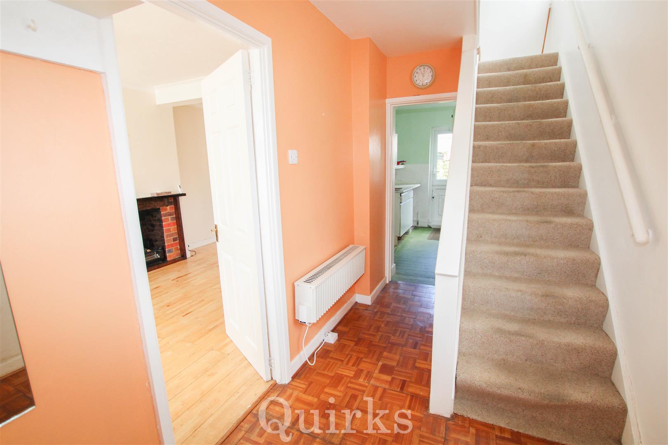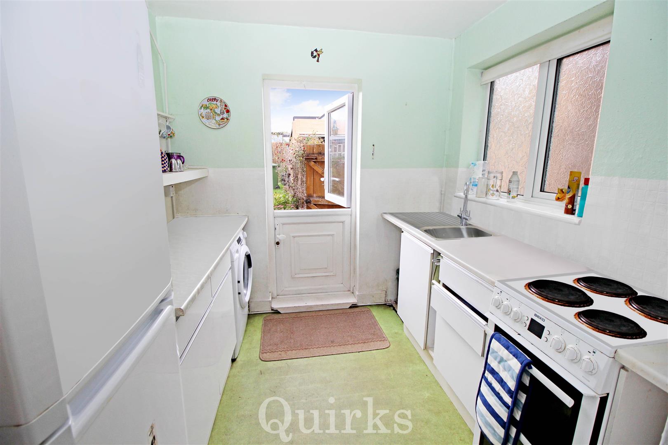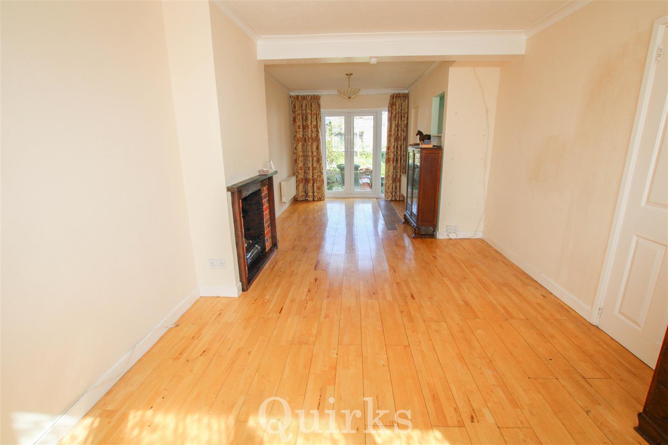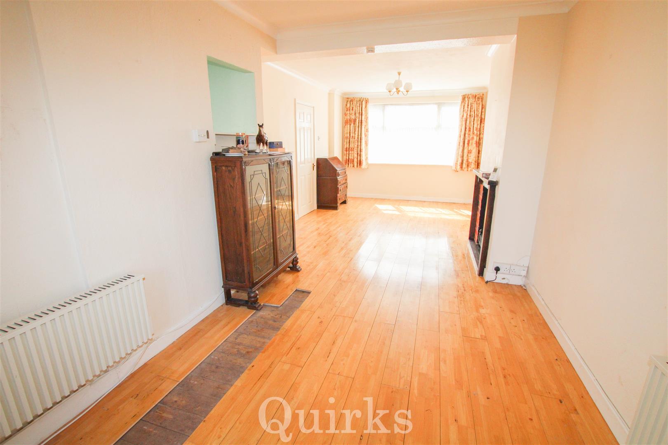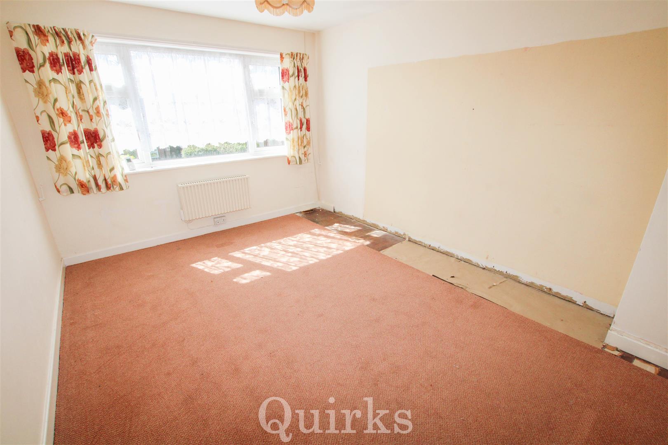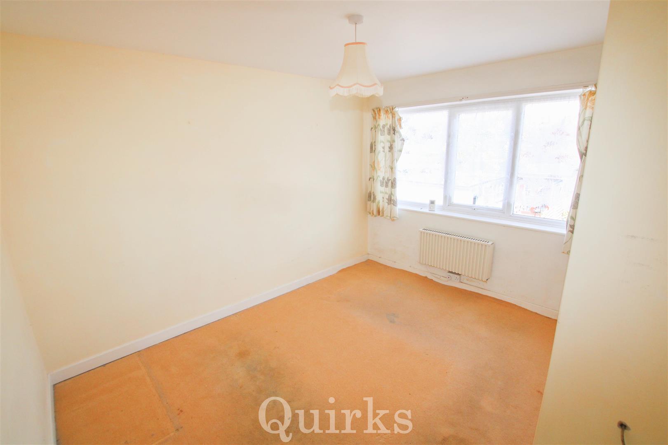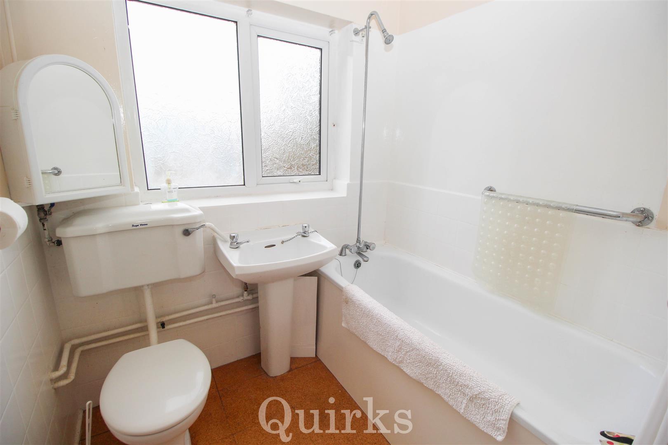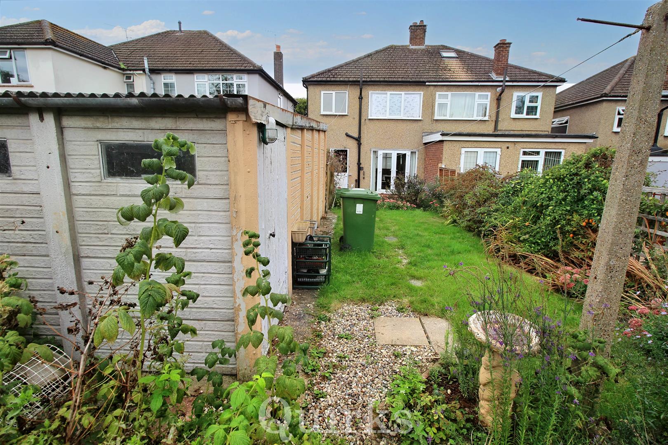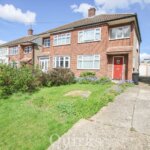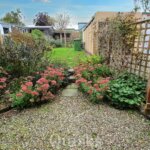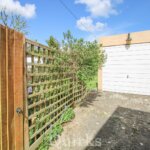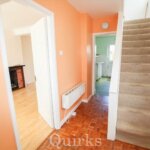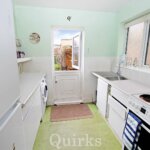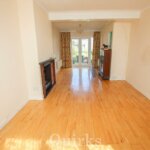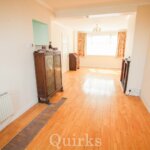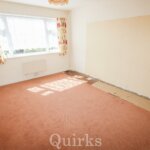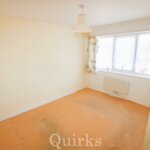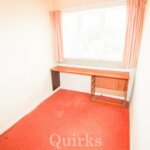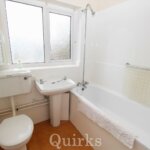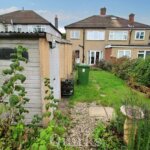Property Features
- ** GUIDE PRICE £400,000 - £425,000 **
- THREE BEDROOMS
- SEMI DETACHED HOUSE
- QUILTERS CATCHMENT
- CLOSE TO HIGH STREET
- IN NEED OF COMPLETE REFURBISHMENT
- 20FT LOUNGE / DINER
- SEPARATE GARAGE
- GOOD SIZE GARDEN
- NO ONWARD CHAIN
Property Summary
Full Details
Situated in the desirable Quilters Catchment Area and within easy walking distance from the high street, is this three bedroom, semi - detached family home. In need of complete refurbishment throughout, this property would be the perfect project for any buyer looking to put their own stamp on their new home. Upon entry the entrance hallway is spacious and light and leads through, to the right, to the 20ft Lounge / Diner with double door access out into the garden. The galley kitchen has room for appliances as well as storage cupboard and single door to the garden. To the first floor are three bedrooms, with bedroom one and two being doubles and the third, a good sized single room - perfect for an office or nursery. The bathroom comprises of three piece white suite with over head shower and storage cupboard. Externally, the house is approached by a shared driveway with separate garage and has good sized frontage which would be perfect for replacing with a driveway for at least two cars. The Garden is mostly unoverlooked and commences with stones and follows with grass lawn and an area to the rear which is perfect for growing vegetables. This listing is also offered with no onward chain.
Entrance Hall 3.35m x 1.83m (11'0 x 6'0)
Lounge / Diner 6.15m x 3.20m (20'02 x 10'06)
Kitchen 2.95m x 2.64m (9'08 x 8'08)
Bathroom 1.91m x 1.91m (6'03 x 6'03)
Landing 2.64m x 2.13m (8'8 x 7'0)
Bedroom One 3.66m x 3.10m (12'0 x 10'2)
Bedroom Two 4.04m x 3.07m (13'03 x 10'01)
Bedroom Three 3.00m x 2.39m (9'10 x 7'10)
Separate Garage
Garden

