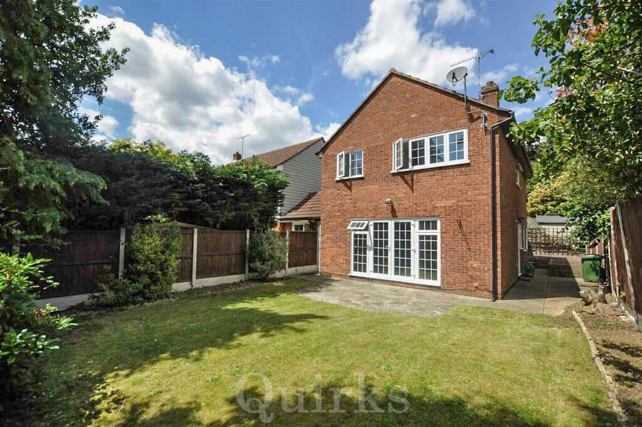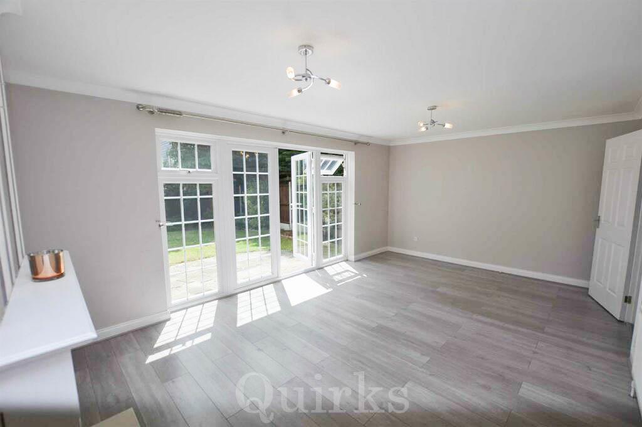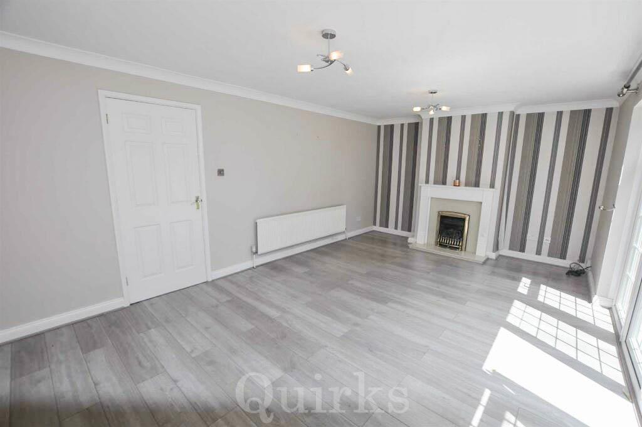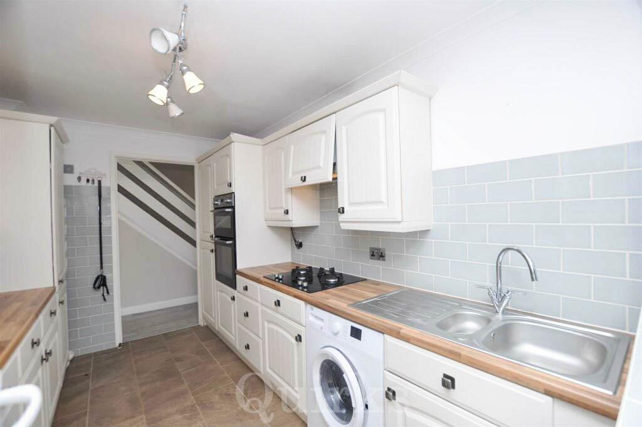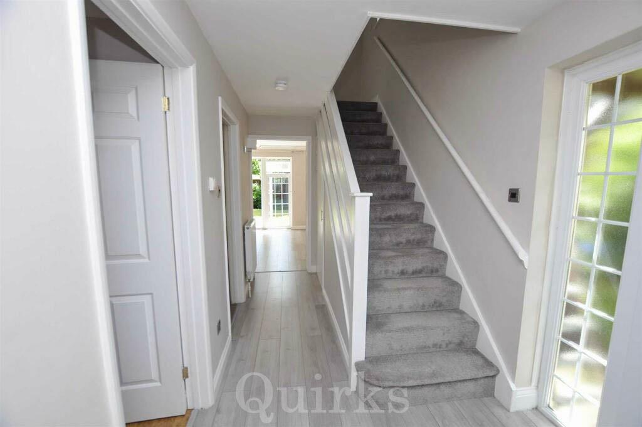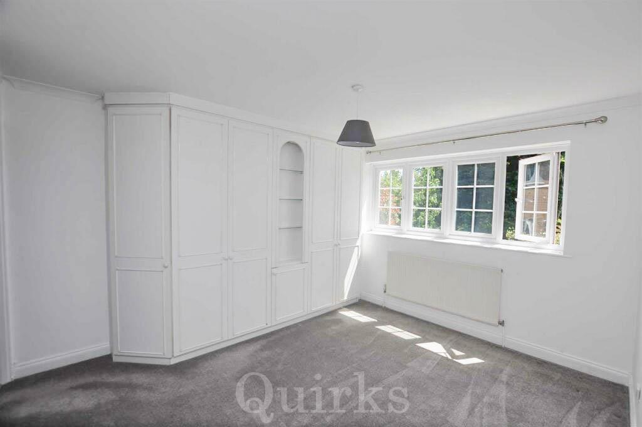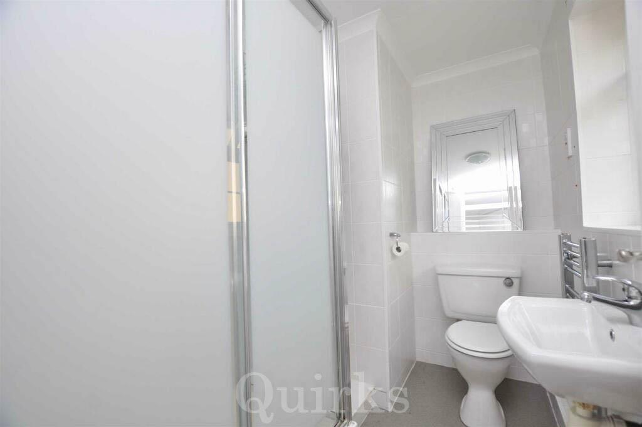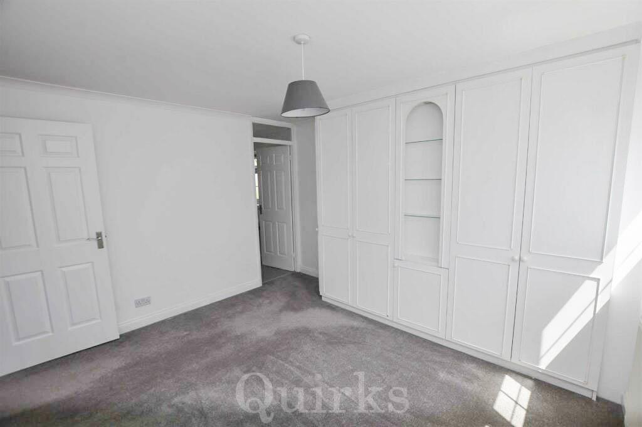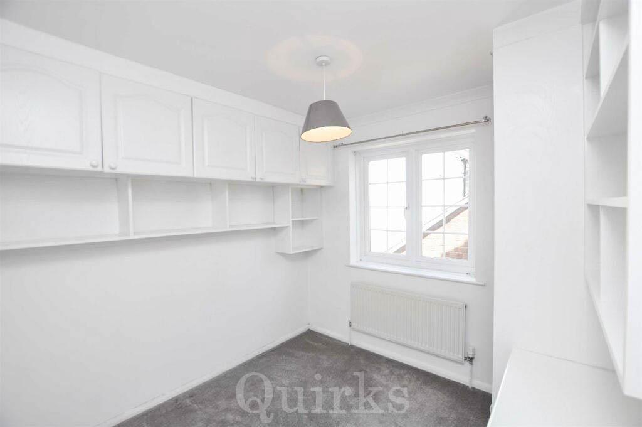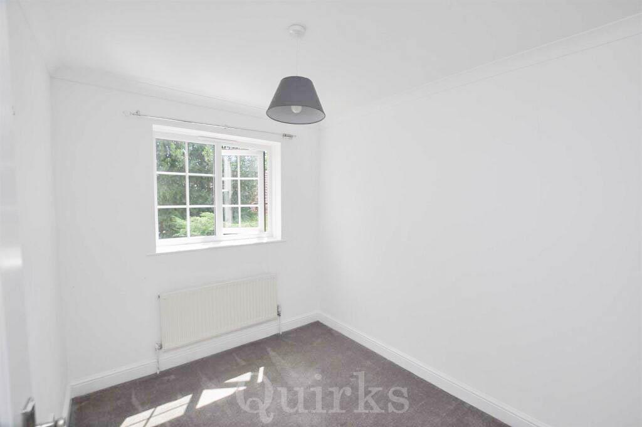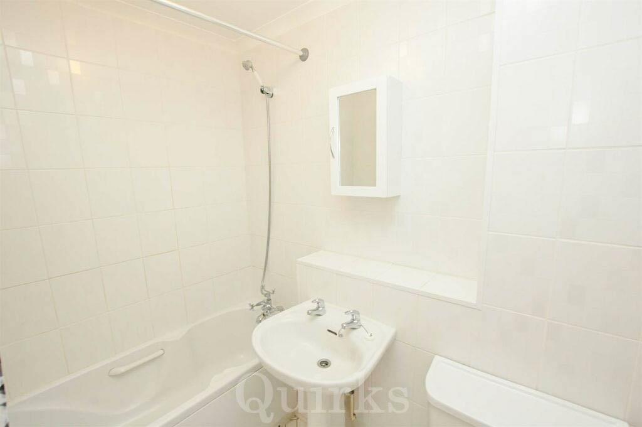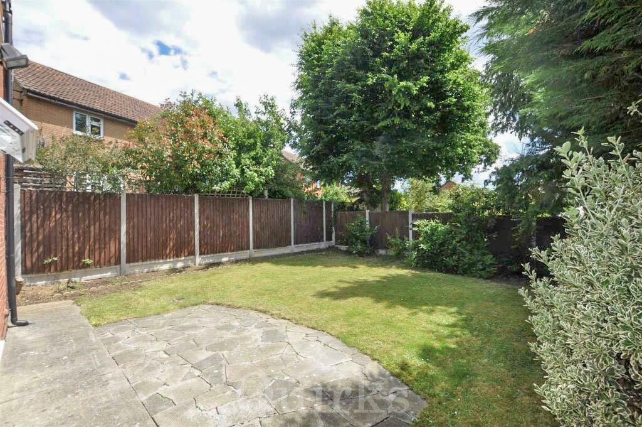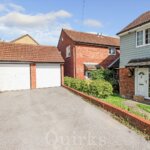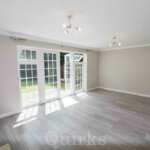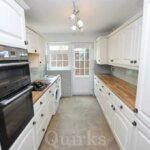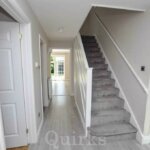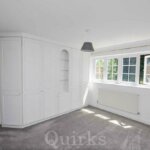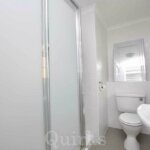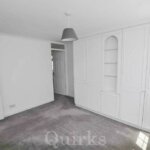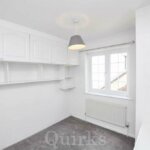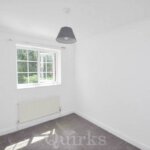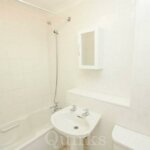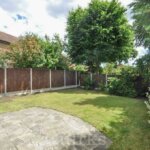Property Features
- QUIET CUL DE SAC
- QUEENS PARK DEVELOPMENT
- NO ONWARD CHAIN
- DETACHED FAMILY HOME
- FOUR BEDROOMS
- ENSUITE TO MASTER
- TWO RECEPTION ROOMS
- GROUND FLOOR CLOAKROOM
- ENCLOSED REAR GARDEN
- GARAGE AND PARKING
Property Summary
Full Details
DETACHED FAMILY HOME SITUATED AT THE END OF A CUL DE SAC ON THE EVER POPULAR QUEENS PARK DEVELOPMENT. Once inside the entrance hall, stairs rise to the first floor with cupboard under and laminate flooring. The ground floor cloakroom has wash hand basin and low level W.C. There are two reception rooms on the ground floor, with the lounge having double glazed French doors onto the rear garden. The fitted kitchen has double glazed window and door to side, range of fitted eye and base level units with work surface over incorporating sink unit with mixer tap. Built in electric oven, four ring gas hob with extractor fan over, integrated fridge/freezer and space for washing machine. On the first floor are four bedrooms, with the master being ensuite and a family bathroom with three piece suite. Externally there is a driveway to the front of the property leading to the detached garage. The enclosed rear garden is mostly laid to lawn with a patio area immediately to the rear of the property.
ENTRANCE HALL 4.22m x 1.91m (13'10" x 6'3")
GROUND FLOOR CLOAKROOM
LOUNGE 5.74m x 3.56m (18'10" x 11'8")
DINING ROOM 3.73m x 2.44m 3.35m (12'3" x 8' 11")
FITTED KITCHEN 3.66m x 2.46m (12' x 8'1")
BEDROOM ONE 3.68m x 3.40m (12'1" x 11'2")
ENSUITE 2.51m x 1.63m (8'3" x 5'4")
BEDROOM TWO 2.97m x 2.64m (9'9" x 8'8")
BEDROOM THREE 2.74m x 2.54m (9' x 8'4")
BEDROOM FOUR 2.69m x 2.31m (8'10" x 7'7")
BATHROOM 2.06m x 1.65m (6'9" x 5'5")
ENCLOSED REAR GARDEN
GARAGE PLUS DRIVE


