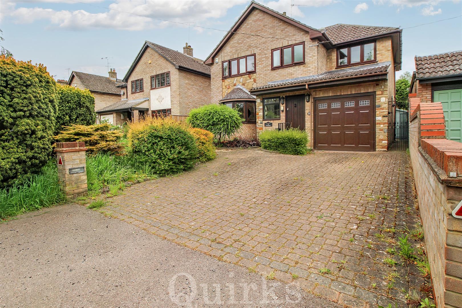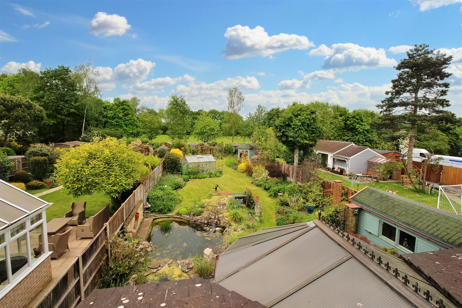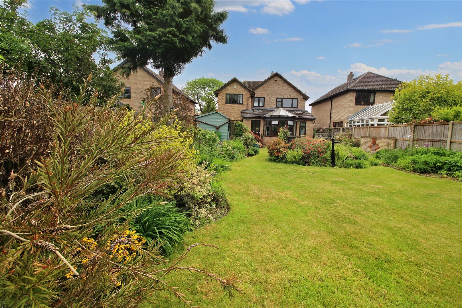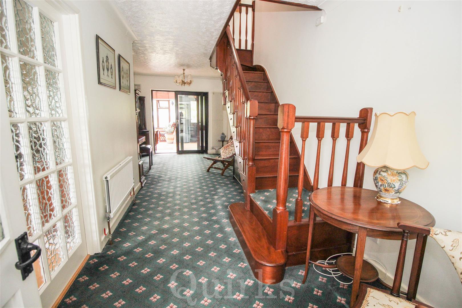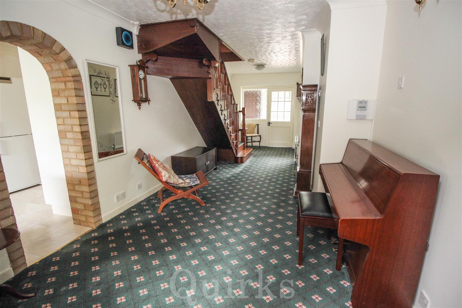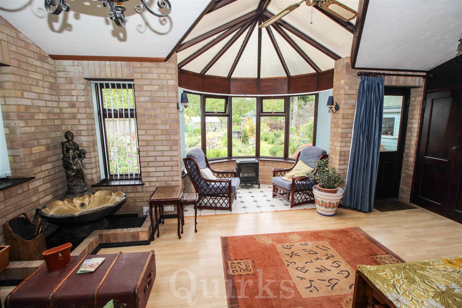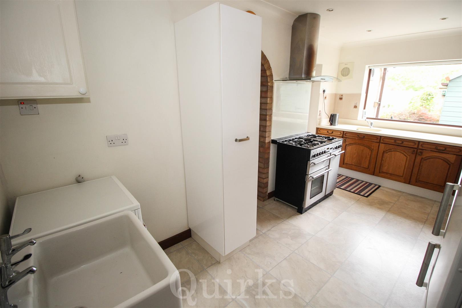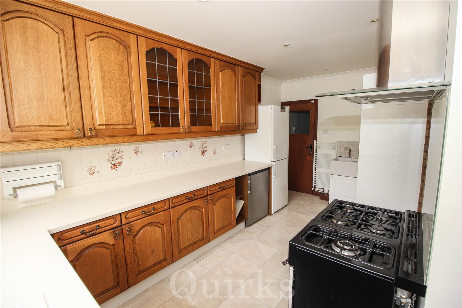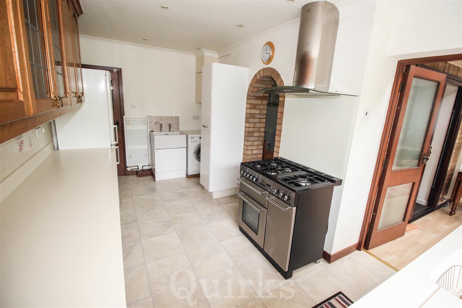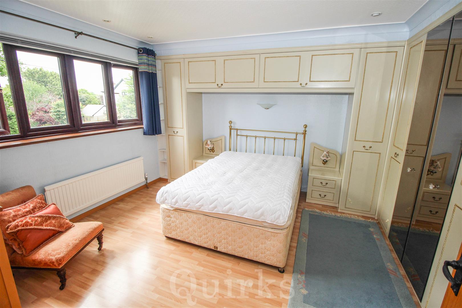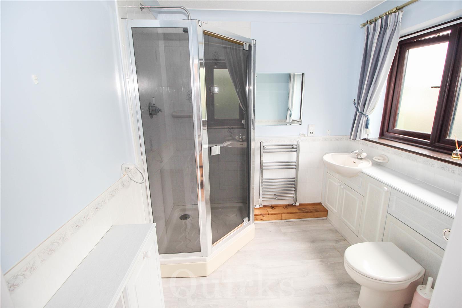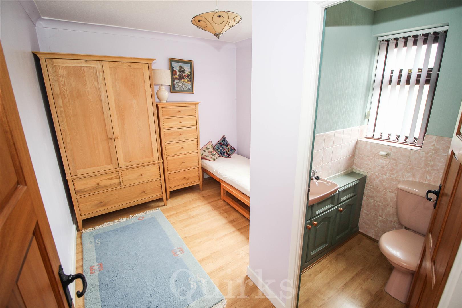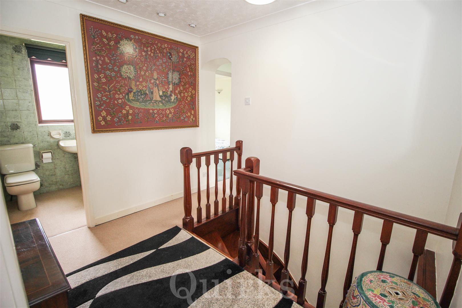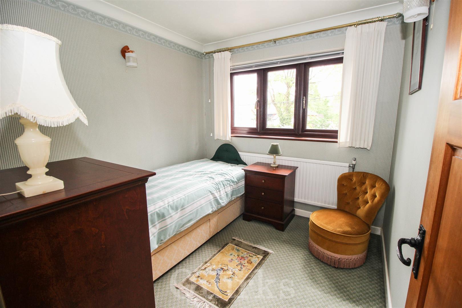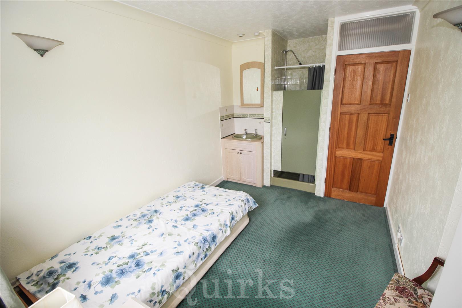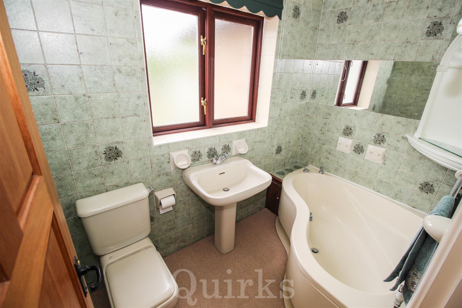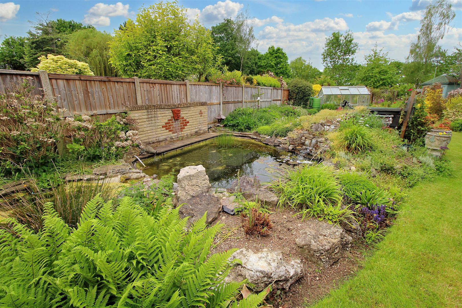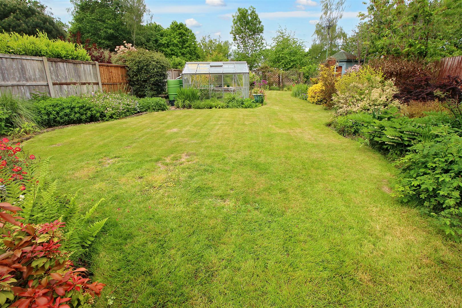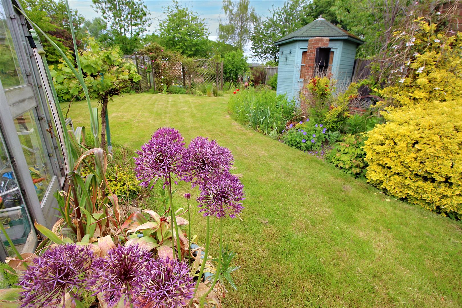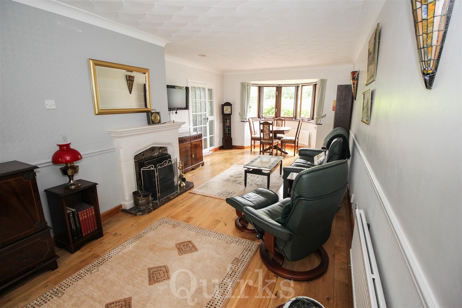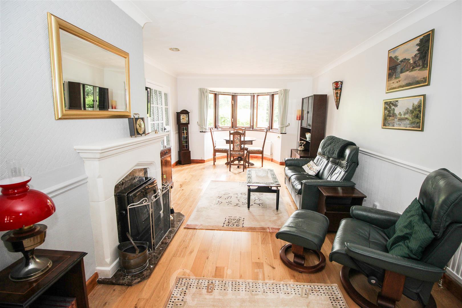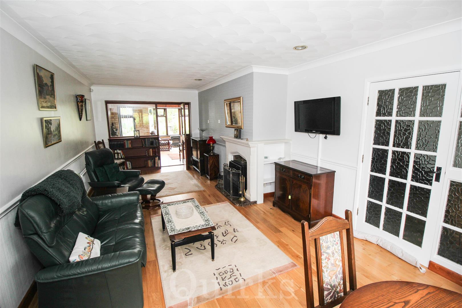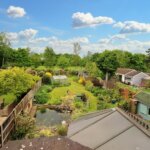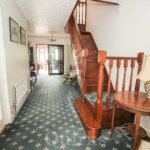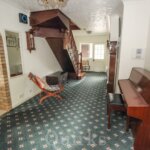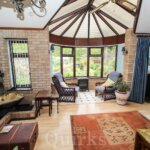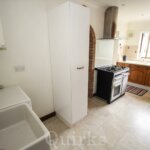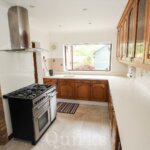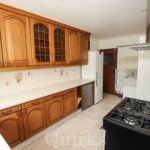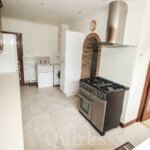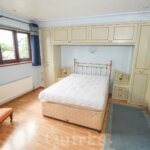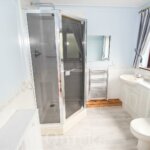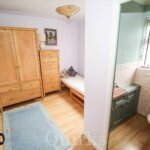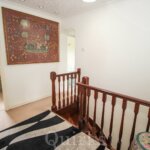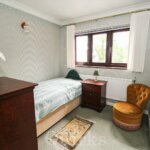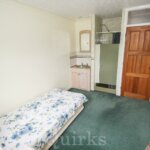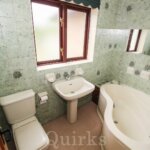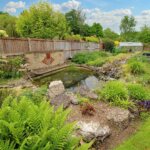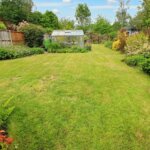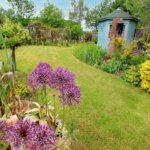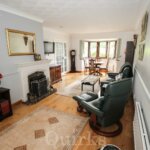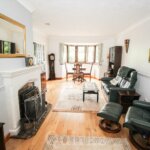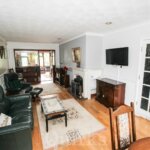Property Features
- VILLAGE LOCATION
- 130' REAR GARDEN
- FOUR BEDROOMS
- EN-SUITE TO MASTER
- LARGE LOUNGE / DINER
- SPACIOUS GARDEN ROOM
- KITCHEN/UTILITY ROOM
- HUGE RECEPTION HALL
- GARAGE AND DRIVEWAY
- NO ONWARD CHAIN
Property Summary
Full Details
Once inside the entrance porch, a door leads into the vast Reception Hall, with stairs rising to the first floor. The good sized Lounge/Diner has a double glazed bay window to front, stone fireplace, Karndean flooring. A door leads into the extremely spacious Garden Room with double glazed window to side, door and double glazed bay window to rear. The fitted Kitchen/Utility Room has double glazed window to rear, range of fitted eye level units and base level units with Corian worktop over incorporating sink unit, gas range cooker, coved cornice to smooth ceiling with downlighters, Butler Sink in Utility Area, courtesy door to garage. On the first floor are four good size bedrooms, with the master bedroom having a spacious en-Suite shower room. Bedroom Two incorporates a separate W.C and wash hand basin, whilst bedroom three incorporates a shower cubicle and wash hand basin. The family bathroom completes the first floor. Externally the property has a block paved driveway leading to the integral garage with automatic up and over door, various well stocked display beds. Access to the rear garden can be gained from both sides of the property. The Stunning and Landscaped Rear Garden, measures in excess of 130' with large manicured lawns, extensive flower and shrub display beds, feature fishpond, summerhouse, greenhouse and two garden sheds. The Rear Garden also enjoys views over the adjoining Sports Field.
Entrance Porch 2.13m 1.52m x 0.91m 3.35m (7' 5" x 3' 11")
Reception Hall 6.71m 3.35m x 3.05m (22' 11" x 10')
Lounge/Diner 7.92m 1.52m x 3.35m 0.30m (26' 5" x 11' 1")
Kitchen / Utility Room 4.88m 1.22m x 2.74m 0.61m (16' 4" x 9' 2")
Garden Room 5.49m 2.74m x 4.57m 2.44m (18' 9" x 15' 8")
Bedroom One 3.35m 3.35m x 3.35m 3.35m (11' 11" x 11' 11")
En-Suite Shower Room 2.13m 1.83m x 2.13m 1.83m (7' 6" x 7' 6")
Bedroom Two 3.35m 0.91m x 2.44m 3.35m (11' 3" x 8' 11")
Bedroom Three 3.96m 1.83m x 2.74m 1.22m (13' 6" x 9' 4")
Bedroom Four 2.44m 3.35m x 2.44m 1.22m (8' 11" x 8' 4")
Bathroom 2.46m x 1.22m 3.35m (8'1" x 4' 11")
Landing 2.97m x 2.44m 0.30m (9'9" x 8' 1")
Driveway To Garage
Rear Garden in excess of 39.62m (in excess of 130')

