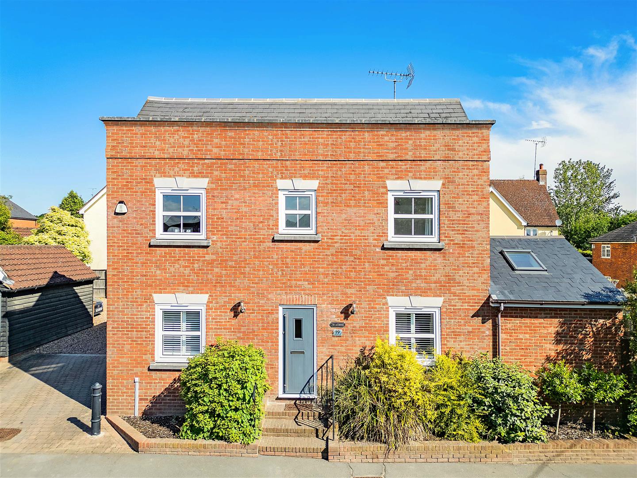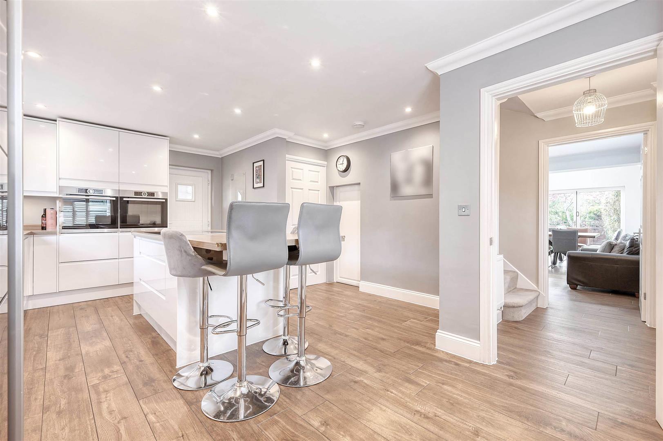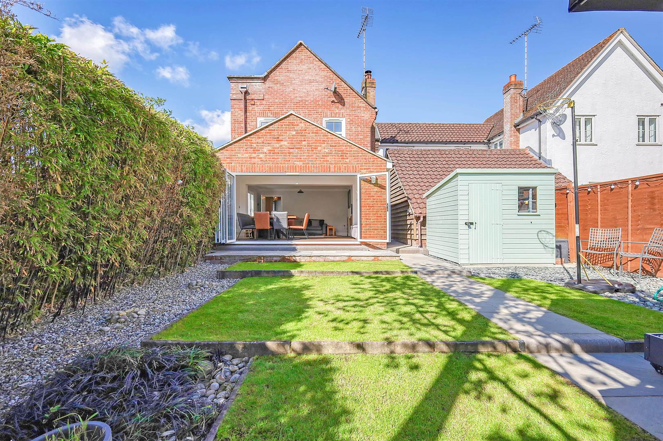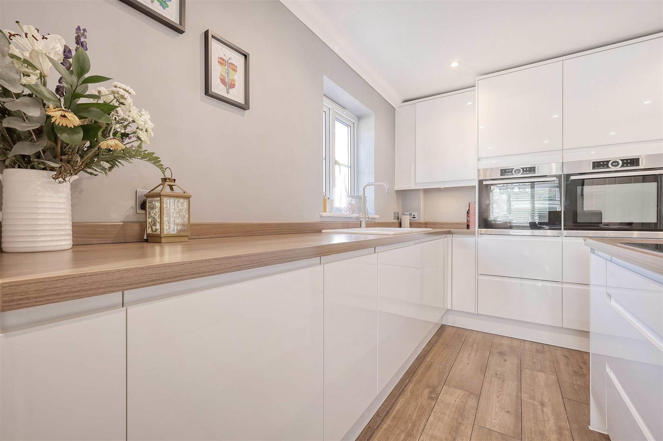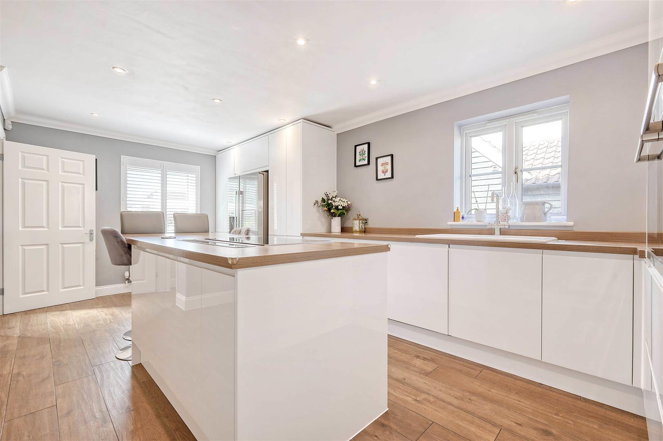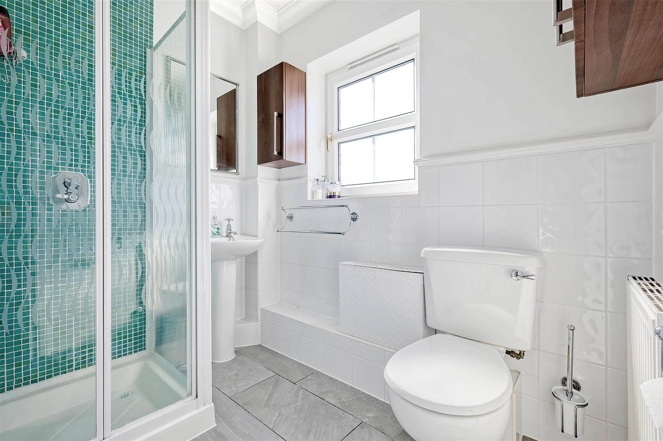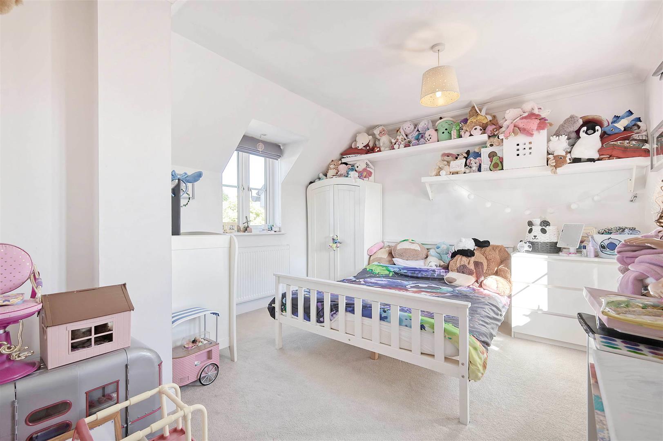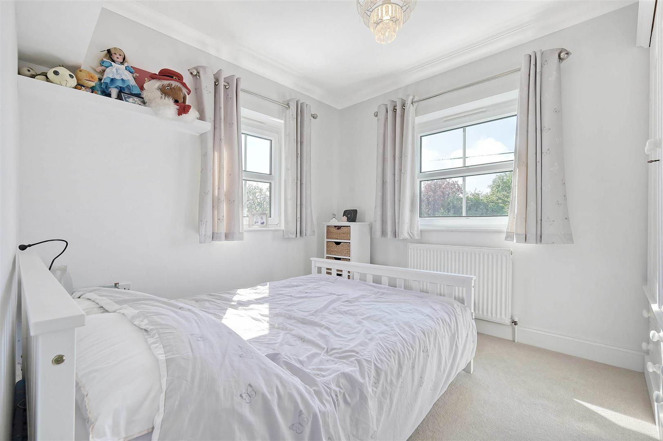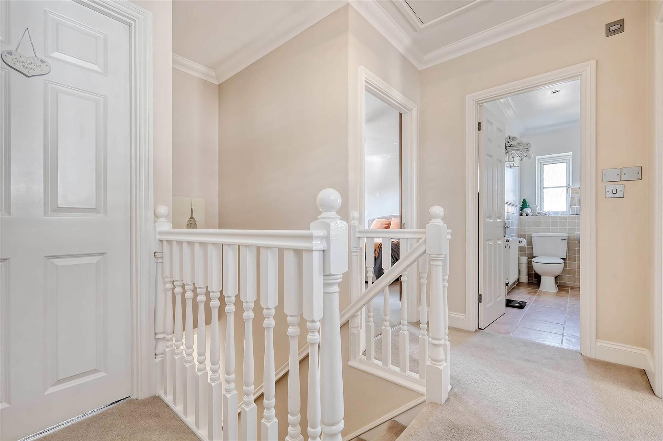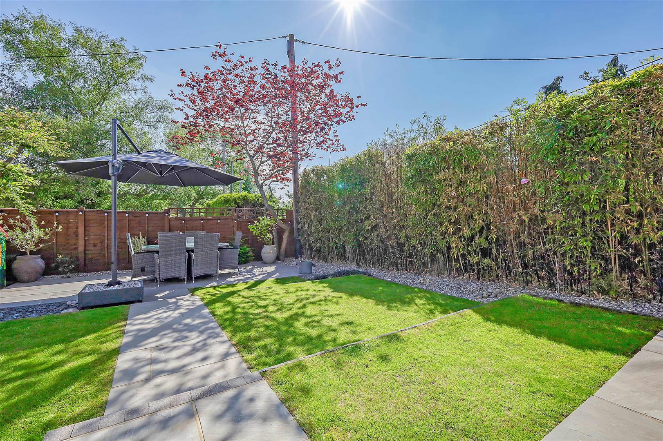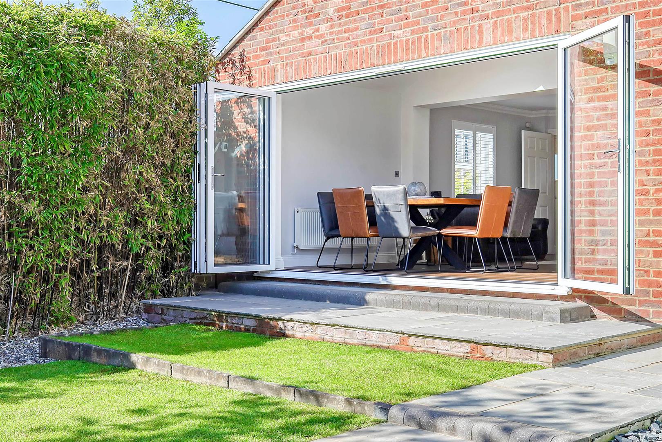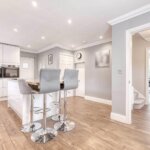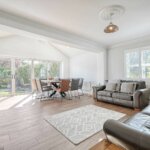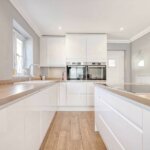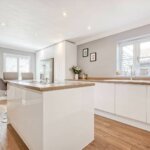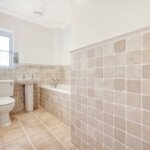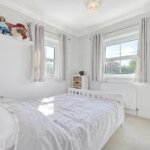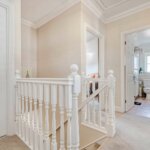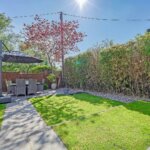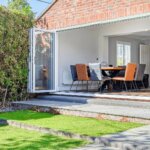Property Features
- FOUR BEDROOMS
- CARPORT & PARKING
- LANDSCAPED GARDEN
- HIGH SPEC KITCHEN / BREAKFAST ROOM
- IMPRESSIVE LOUNGE / DINER WITH BI-FOLDS
- EN-SUITE & BATHROOM
- POPULAR VILLAGE LOCATION
- IMMACULATELY PRESENTED FAMILY HOME
- GROUND FLOOR EXTENSION
- NEARBY DOWNHAM C OF E PRIMARY SCHOOL
Property Summary
Full Details
Situated in the heart of the Ramsden Heath Village is this immaculately presented and recently extended four bedroom detached family home, which simply must be viewed to appreciate the excellent layout. Internally the property offers a modern kitchen / breakfast room with integrated Bosch Appliances, including two ovens, dishwasher, induction hob, there is also a tumble dryer and space for an American style fridge / freezer, instant hot water tap, central island with further storage space. The ground floor W.C has plumbing for a washing machine and a cupboard housing the Vaillant combination gas boiler. The lounge / diner has been extended in 2018, to include a feature fireplace with wood burning stove, part vaulted ceiling with electronically operated Velux windows and bi-folding doors leading to the landscaped rear garden. To the first floor, bedroom one benefits from a range of fitted wardrobes and en-suite shower room with modern white suite, a further two double bedrooms and fourth room making an ideal study / children's bedroom. The well appointed family bathroom, has a modern white suite. Externally there is off road parking for two vehicles (including the carport) with pedestrian door access into the kitchen and side gate access to the garden, which was also landscaped in 2018 and includes a paved patio and storage shed. In addition there is an alarm system, hardwired ethernet to most rooms and new front door. This popular location is within walking distance of Downham C of E Primary School, nearby pubs and Pete's Café & Coffee Shop and a bus route to Billericay Mainline Railway Station.
ENTRANCE HALLWAY 1.85m x 1.37m (6'1 x 4'6)
GROUND FLOOR W.C / UTILITY 1.85m reducing to 1.14m x 1.75m (6'1 reducing to 3
KITCHEN / BREAKFAST ROOM 5.92m x 4.14m reducing to 3.12m (19'5 x 13'7 reduc
LOUNGE / DINER 6.15m x 4.80m (20'2 x 15'9)
FIRST FLOOR LANDING 3.02m x 2.06m reducing to 1.50m (9'11 x 6'9 reduci
BEDROOM ONE 4.11m reducing to 2.87m x 3.33m (13'6 reducing to
EN-SUITE SHOWER ROOM 2.13m x 1.57m (7'0 x 5'2)
BEDROOM TWO 4.04m x 3.40m reducing to 2.39m (13'3 x 11'2 reduc
BEDROOM THREE 3.18m x 2.74m (10'5 x 9'0)
BEDROOM FOUR 2.16m x 2.06m (7'1 x 6'9)
FAMILY BATHROOM 3.00m reducing to 1.91m x 2.03m (9'10 reducing to
LANDSCAPED REAR GARDEN 10.67m (35)
OFF ROAD PARKING / CARPORT

