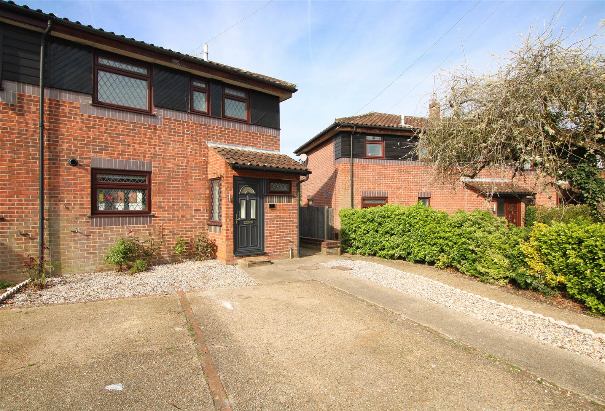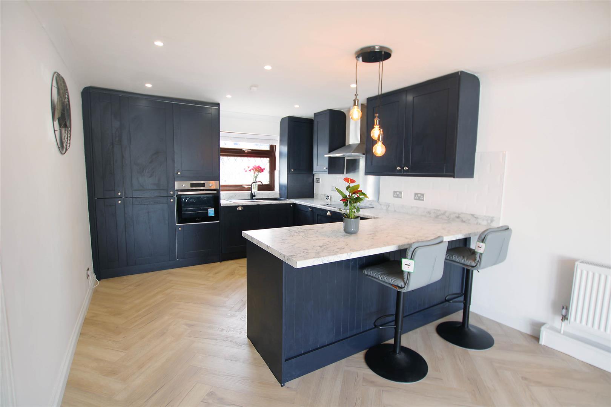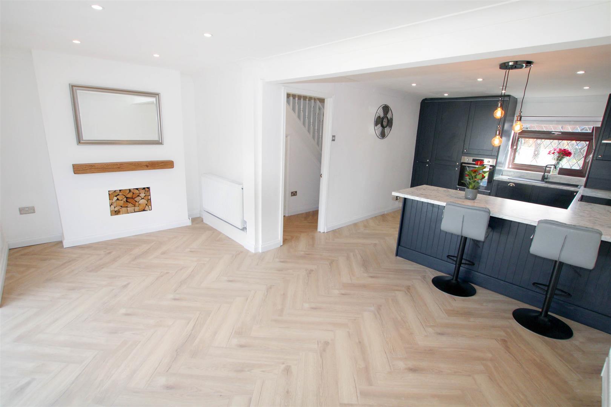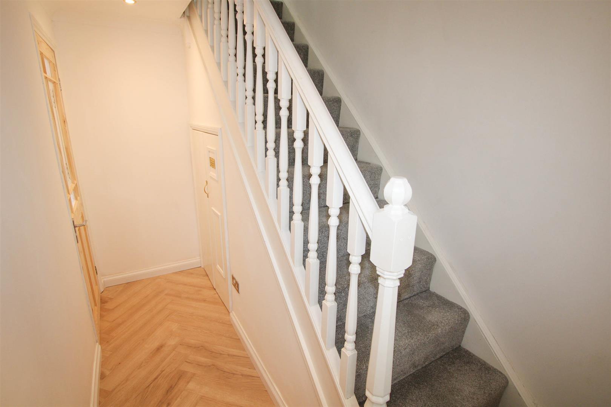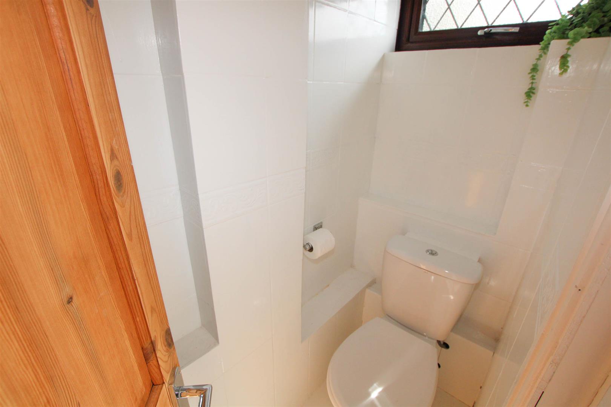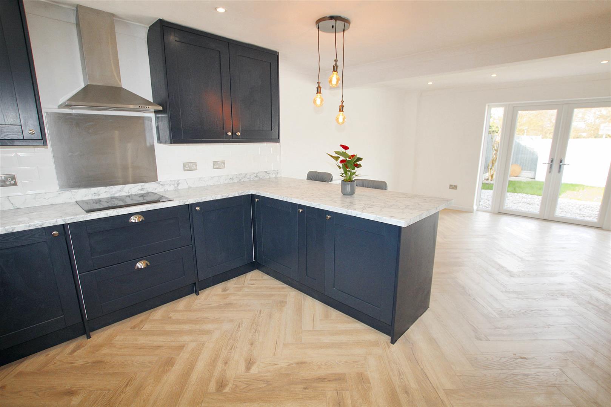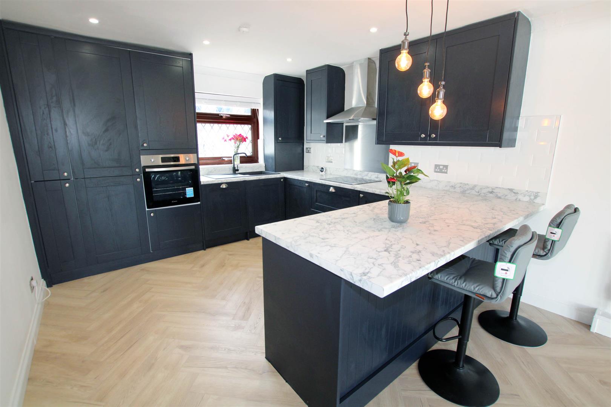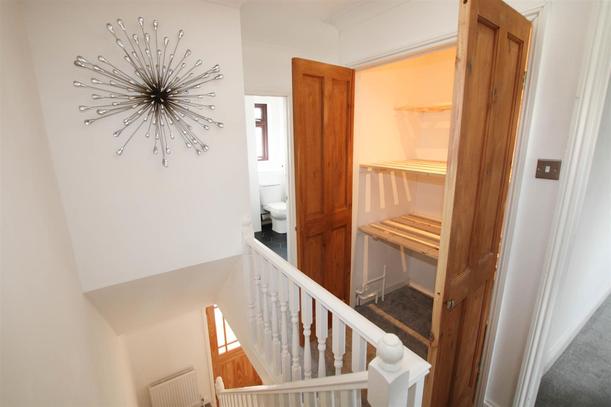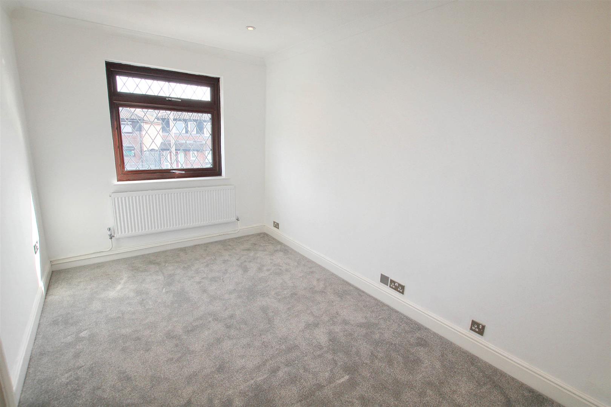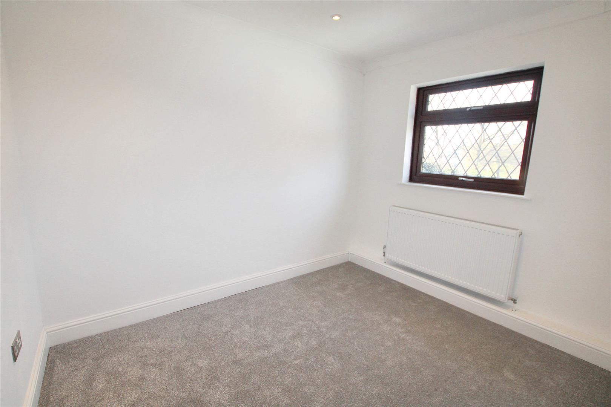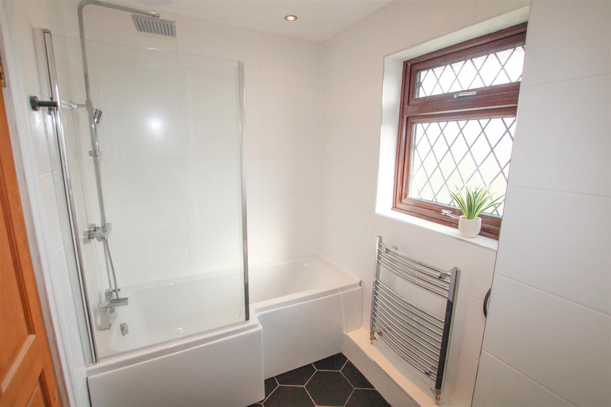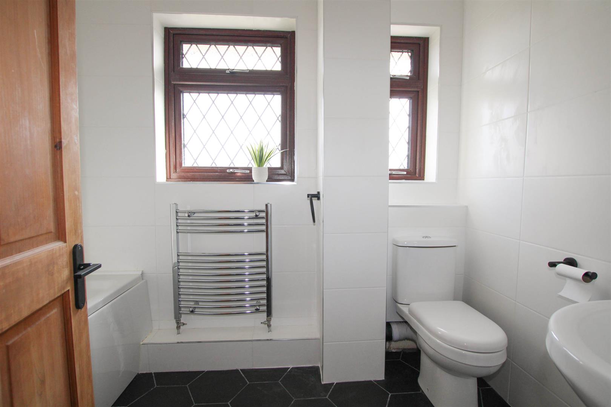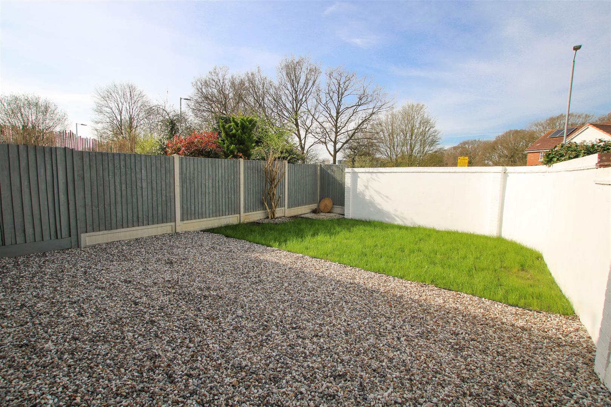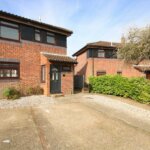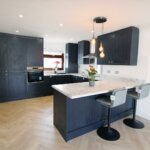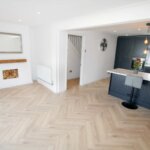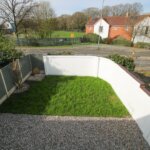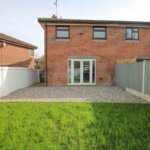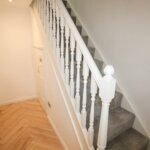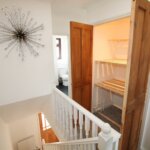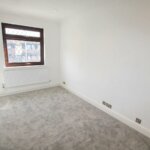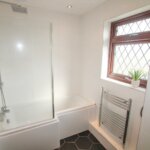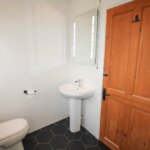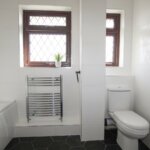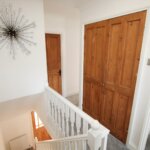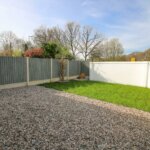Property Features
- NEARBY BRIGHTSIDE SCHOOL
- THREE BEDROOMS
- SOUTH WEST FACING REAR GARDEN
- OFF ROAD PARKING
- GROUND FLOOR W.C & BATHROOM
- MODERN OPEN PLAN KITCHEN / LIVING ROOM
- PORCH & ENTRANCE HALLWAY
- NEW CARPETS AND FLOORING
- MODERN COMBINATION GAS BOILER
- EPC RATING (C)
Property Summary
Full Details
A well presented and recently renovated three bedroom end of terrace house, with a South West facing rear garden, offered for sale with NO ONWARD CHAIN. This popular cul-de-sac is just a stones throw of Brightside Infant & Junior School, also walking distance of convenience shops and the Queens Park Country Park. Internally the property offers sizeable accommodation with entrance porch, ground floor W.C, hallway with built-in storage, refitted, modern kitchen with a range of wall and base level units and breakfast bar, with new integrated appliances including, induction hob, oven, fridge/freezer, dishwasher and washing machine, new combination gas boiler installed in 2022. The dining / living area has a feature display wood store and double glazed French doors leading to the rear garden. To the first floor, the spacious landing area has plenty of storage space with a double width airing cupboard and separate over-stairs cupboard. The family bathroom, benefits from two double glazed windows to the front aspect, fully tiled walls, modern white suite including bath with rainfall shower above, low level W.C, pedestal wash hand basin, towel rail and LED mirror. In addition there is new radiators, flooring and carpeting throughout the property. Externally the property has off road parking to the front and side gate access to the low maintenance garden.
ENTRANCE PORCH 1.80m x 0.91m (5'11 x 3'00)
GROUND FLOOR W.C 1.80m x 0.76m (5'11 x 2'6)
HALLWAY 3.63m x 1.78m (11'11 x 5'10)
KITCHEN / DINING / LIVING ROOM 7.19m x 5.33m reducing to 3.35m (23'7 x 17'6 redu
FIRST FLOOR LANDING 3.20m x 1.80m (10'6 x 5'11)
BEDROOM ONE 3.05m x 2.46m (10'0 x 8'1)
BEDROOM TWO 4.04m x 2.46m (13'3 x 8'1)
BEDROOM THREE 2.72m x 2.08m (8'11 x 6'10)
FAMILY BATHROOM 2.69m x 1.70m (8'10 x 5'7)
SOUTH WEST FACING REAR GARDEN 9.14m x 7.01m (30 x 23 )
OFF ROAD PARKING

