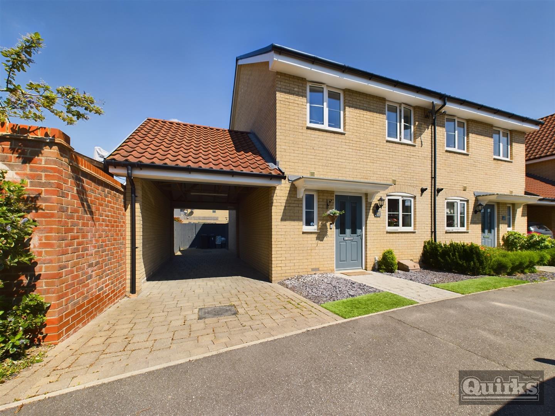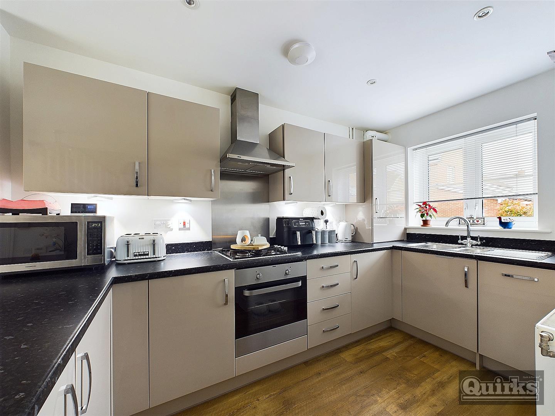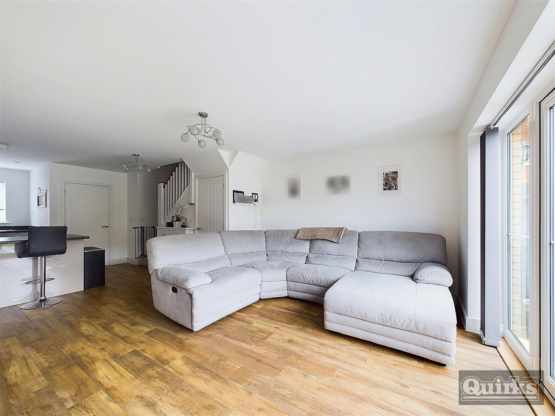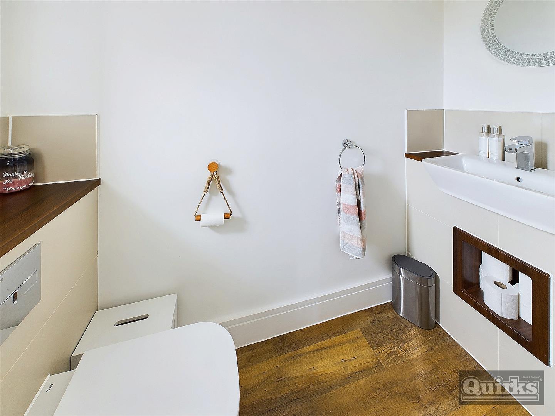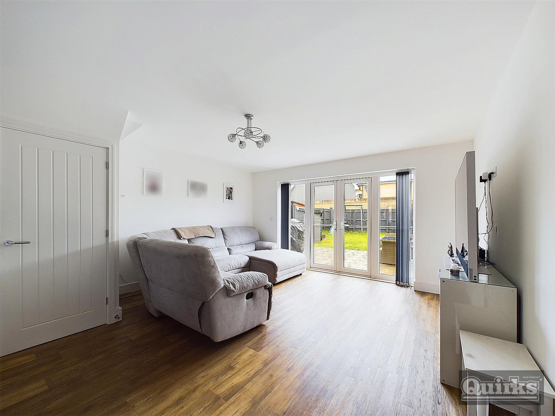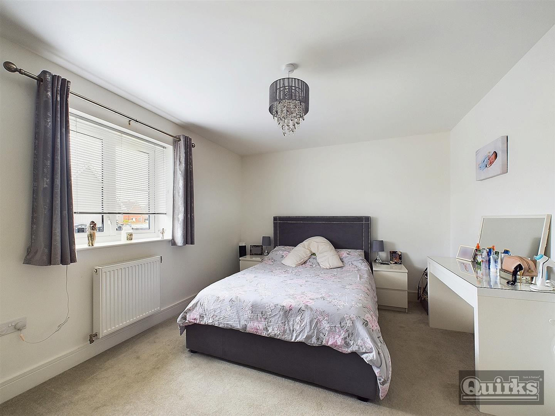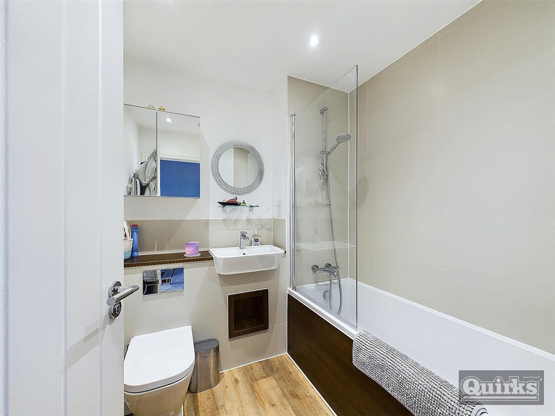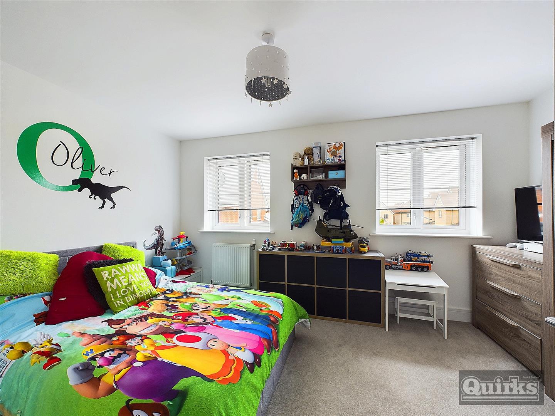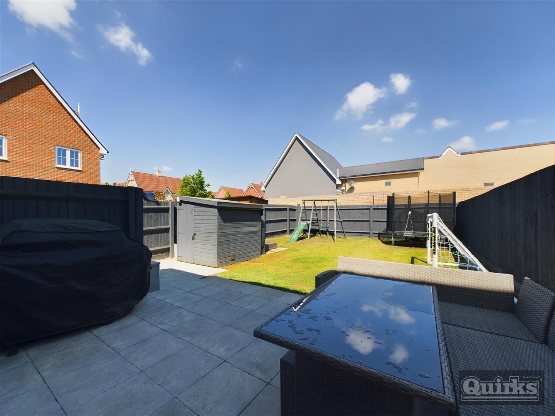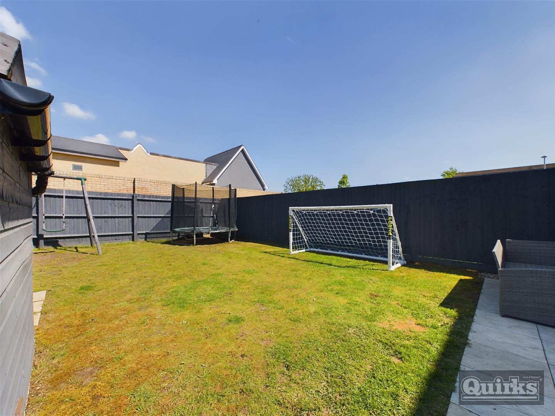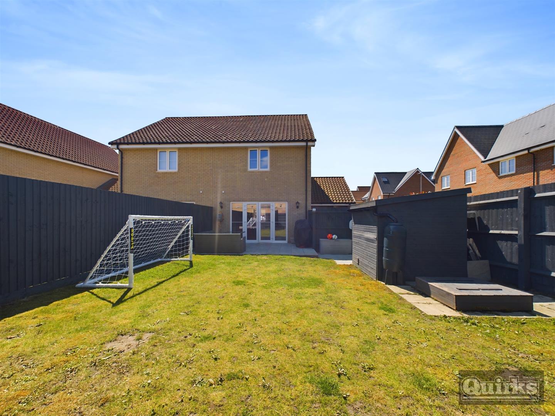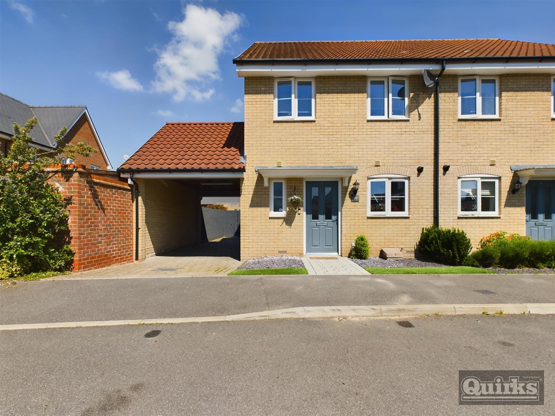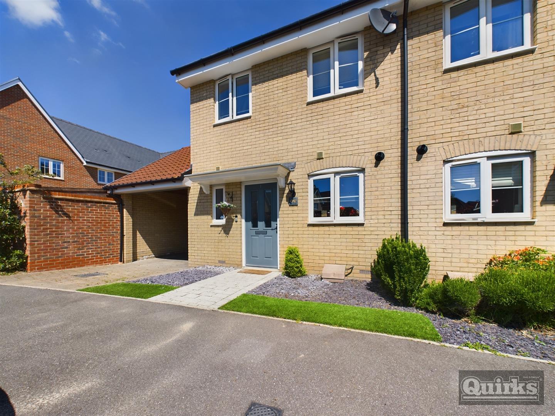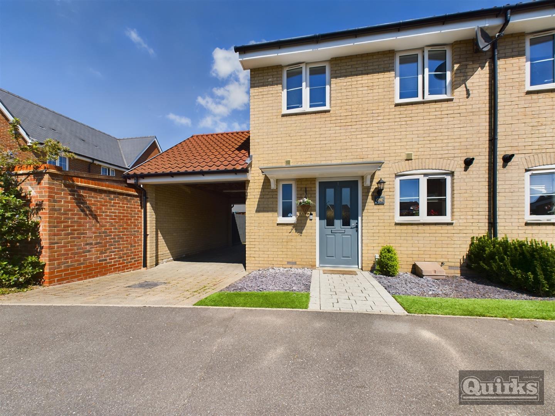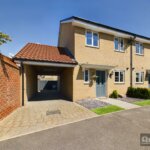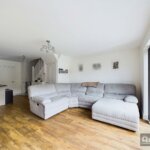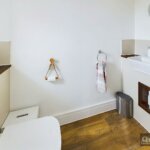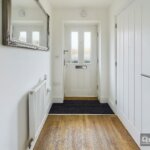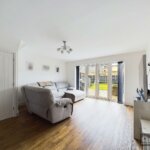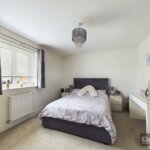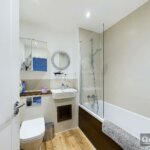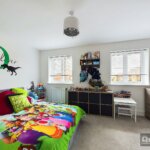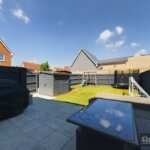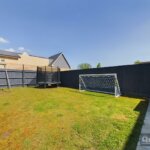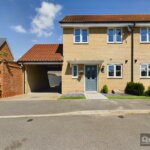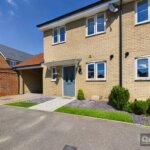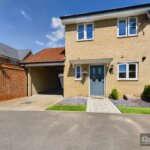Property Features
- ST LUKES PARK DEVELOPMENT
- OFF ROAD PARKING
- NHBC WARRANTY REMAINING
- TWO DOUBLE BEDROOMS
- GAS CENTRAL HEATING
- DOUBLE GLAZED
- KITCHEN WITH INTEGRATED APPLIANCES
- CLOSE TO SCHOOL, SHOP AND RESTAURANT
- EPC - B
- COUNCIL TAX - BAND D - CHELMSFORD
Property Summary
Full Details
Entrance Hall
Part double glazed street door to hall. Doors to cloakroom and family room, radiator, wood effect laminate floorcovering
Cloakroom
Double glazed window to front, radiator, concealed flush wc and wash hand basin inset to vanity unit with storage, continuation of wood effect floorcovering
Open Plan Kitchen/Family Room 8.84m x 4.42m (29 x 14'6)
Double glazed window to front, double glazed French type doors to garden , continuation of wood effect floorcovering, kitchen itself has a modern finish and ample cupboards to both ground and eye level, complimentary roll edged worksurfaces with inset sink and mixer tap. Built in OVEN and HOB, with HOOD over and stainless steel SPLASH BACK, Under unit lighting, integrated WASHING MACHINE, DISHWASHER, FRIDGE and FREEZER to remain, smooth ceiling with inset downlighters, radiators
First Floor Landing
Access loft and doors to accomodation
Bedroom One 3.71m x 3.28m (12'2 x 10'9)
Double glazed window to rear, fitted wardrobes, radiator, smooth ceiling with inset spotlights
Bedroom Two 4.37m x 3.18m (14'4 x 10'5)
Two double glazed windows to front, radiator, smooth ceiling with inset downlighters
Bathroom
Three piece suite in white comprising panelled bath with shower and screen, concealed low flush wc, wash hand basin inset to vanity unit, heated towel rail, wood effect floorcovering, part tiled walls, extraction
Front Garden
Flower beds with path to front door, slate decorative covering
Back Garden
Patio to fore, remainder laid to lawn, securely fenced to all boundaries, side gate to parking area, outside tap
Parking
Long driveway offering off road parking, partly covered
AGENTS NOTE
There is an Estate Charge of £32.83 per month for the maintenance of communal area's within the estate
DISCLAIMER
PLEASE NOTE - any appliances, fixtures, fittings or heating systems have not been tested by the agent and we have relied on information supplied by the seller to prepare these details.. Interested applicants are advised to make there own enquiries about the functionality.

