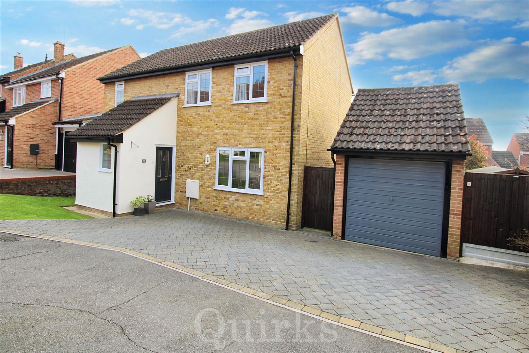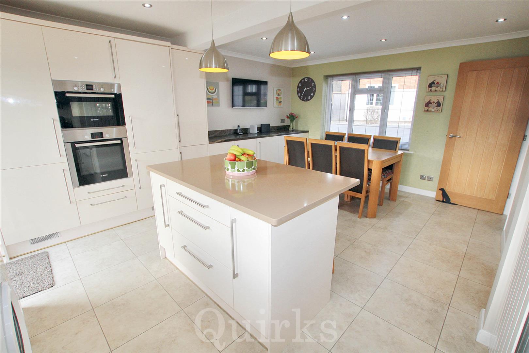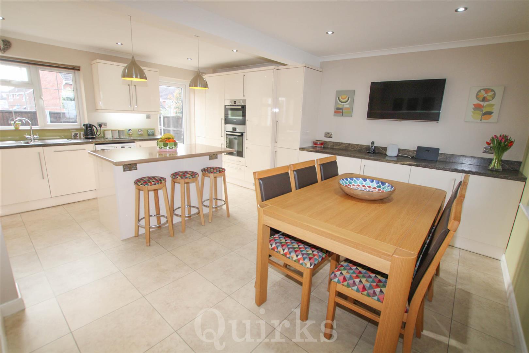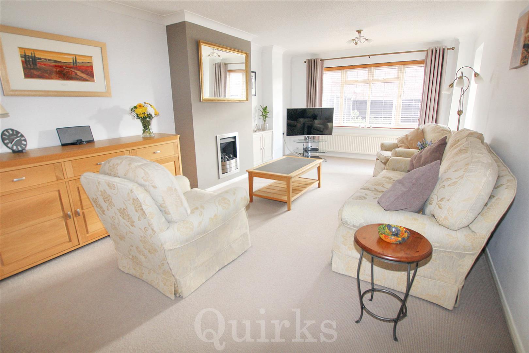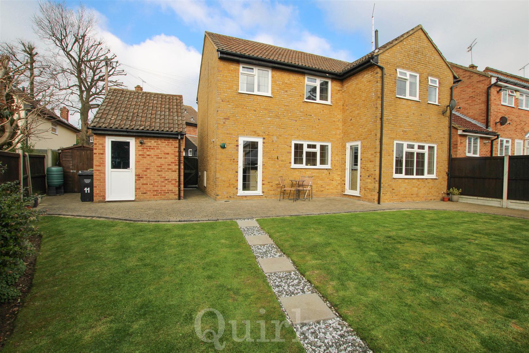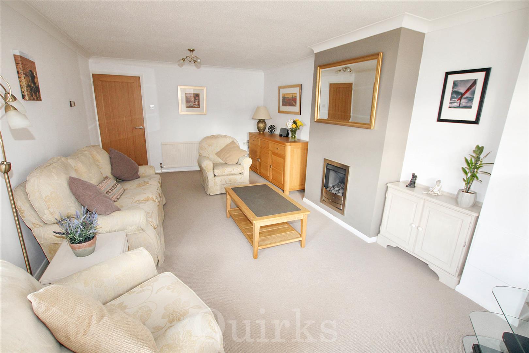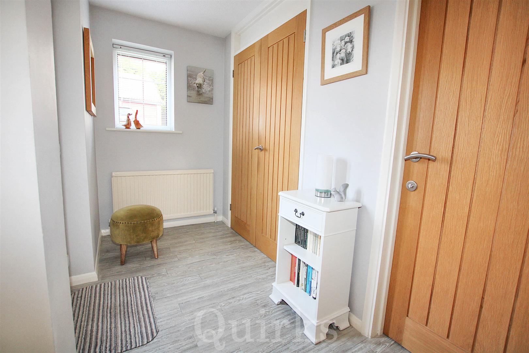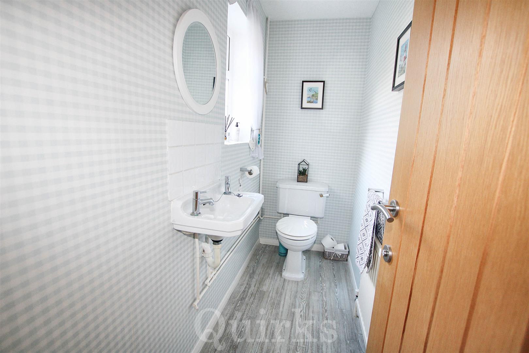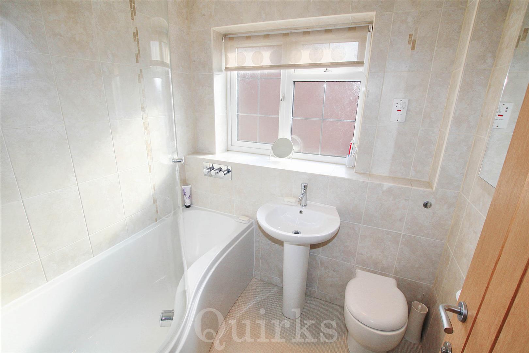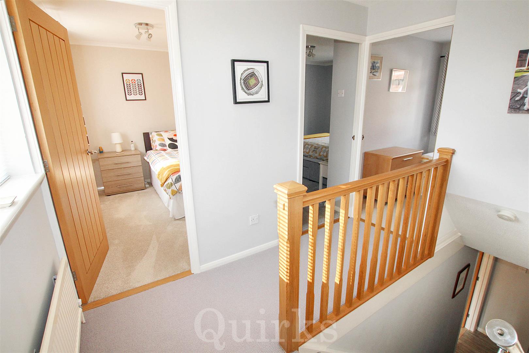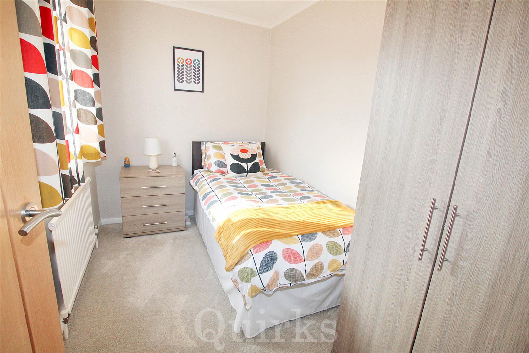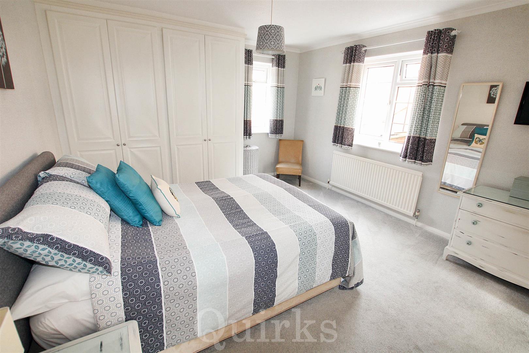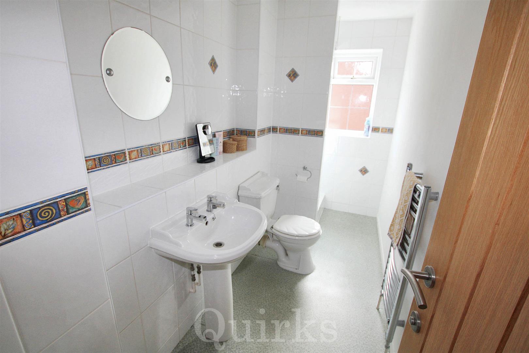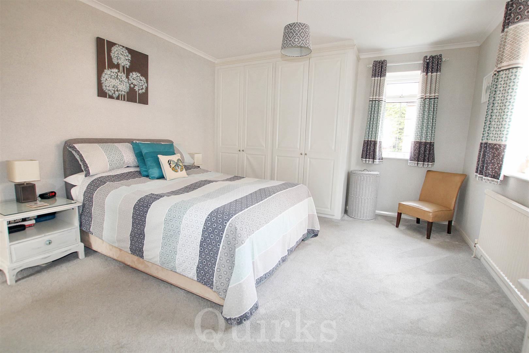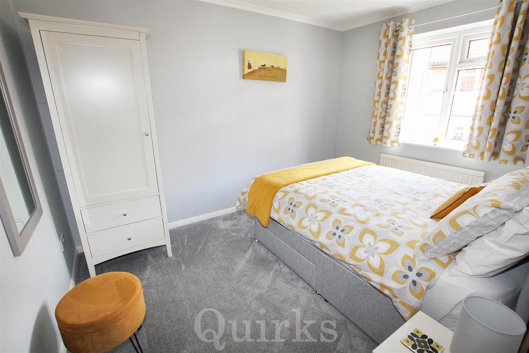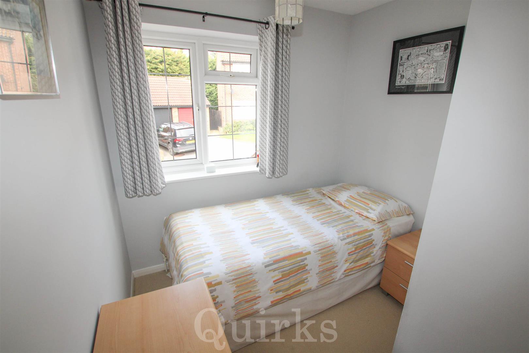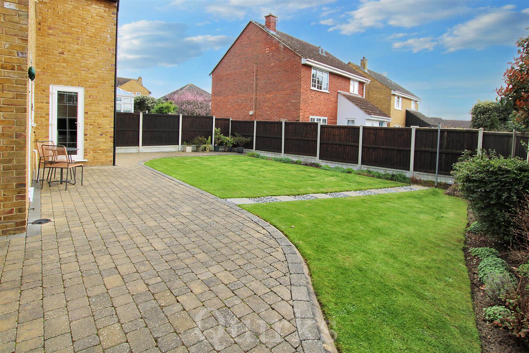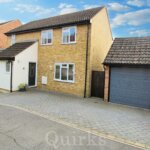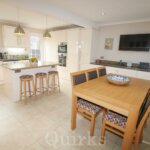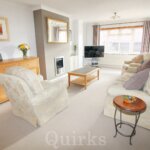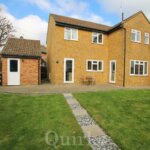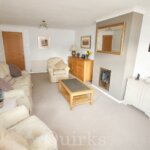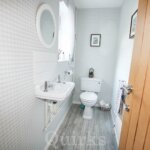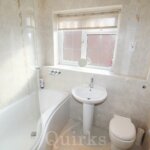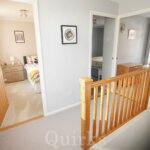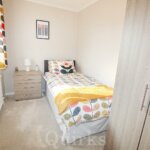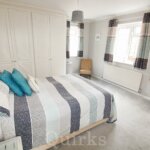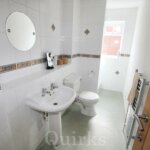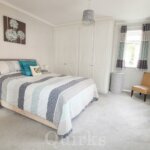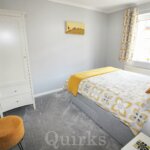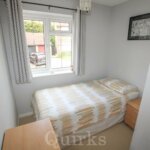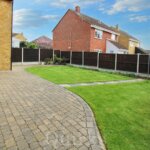Property Features
- FOUR BEDROOM DETACHED HOUSE
- SCOPE TO EXTEND (STP)
- SOUTH FACING REAR GARDEN
- QUIET CUL-DE-SAC LOCATION
- DETACHED GARAGE
- PARKING FOR 3/4 CARS
- EN-SUITE, BATHROOM & W.C
- MODERN OPEN PLAN KITCHEN/DINER
- NEARBY SCHOOLS, SHOPS & PARKS
- IMMACUATELY PRESENTED
Property Summary
Full Details
Situated in a quiet Cul-de-sac location, shared with just four other properties, is this immaculately presented, four bedroom detached family home. with South facing rear garden. This property has the advantage of a bright and spacious hallway with double built-in storage cupboard, also leading to the ground floor cloakroom. The lounge has a feature fireplace, with gas fire and double glazed door to the rear garden, in addition there is a 18ft long ,dual aspect and modern open plan integrated kitchen, finished to a high standard, including island/breakfast bar and quartz worktops and double glazed door to the patio area. To the first floor the naturally light landing area leads to four bedrooms, bedroom one is an excellent size, with two sets of fitted wardrobes and dual aspect windows to front and side. There is a fully tiled en-suite shower room, measuring approximately 11ft in depth, with walk-in shower, pedestal wash hand basin and W.C. The family bathroom benefits from a modern white suite with fully tiled walls, P-shaped paneled bath and shower above, low level W.C and pedestal wash hand basin. Externally the property is nestled at the end of the cul-de-sac with plenty of parking space for 3-4 cars, side gate access to the garden and detached garage with power, lighting and eaves storage space as well as a storage shed. The well maintained rear garden, has an extensive patio area, the remainder laid to lawn with flower & shrub beds. This popular part of the Queens Park Development is within walking distance of convenience shops, nearby parks, schools and Billericay Mainline Railway Station.
ENTRANCE HALLWAY 3.07m x 2.06m reducing to 1.40m (10'1 x 6'9 reduci
GROUND FLOOR W.C 2.72m x 0.97m (8'11 x 3'2)
LOUNGE 6.32m x 3.58m (20'9 x 11'9)
MODERN KITCHEN / DINER 5.51m x 5.08m reducing to 3.96m (18'1 x 16'8 reduc
BEDROOM ONE 3.99m x 3.63m (13'1 x 11'11)
EN-SUITE SHOWER ROOM 3.33m x 1.45m (10'11 x 4'9)
BEDROOM TWO 3.51m x 2.69m (11'6 x 8'10)
BEDROOM THREE 3.05m x 1.93m (10'0 x 6'4)
BEDROOM FOUR 2.62m x 2.31m max (8'7 x 7'7 max)
FAMILY BATHROOM 2.01m x 1.75m (6'7 x 5'9)
SOUTH FACING REAR GARDEN 14.02m x 10.36m (46 x 34)
DETACHED GARAGE 5.08m x 2.51m (16'8 x 8'3)
DRIVEWAY FOR 3/4 VEHICLES

