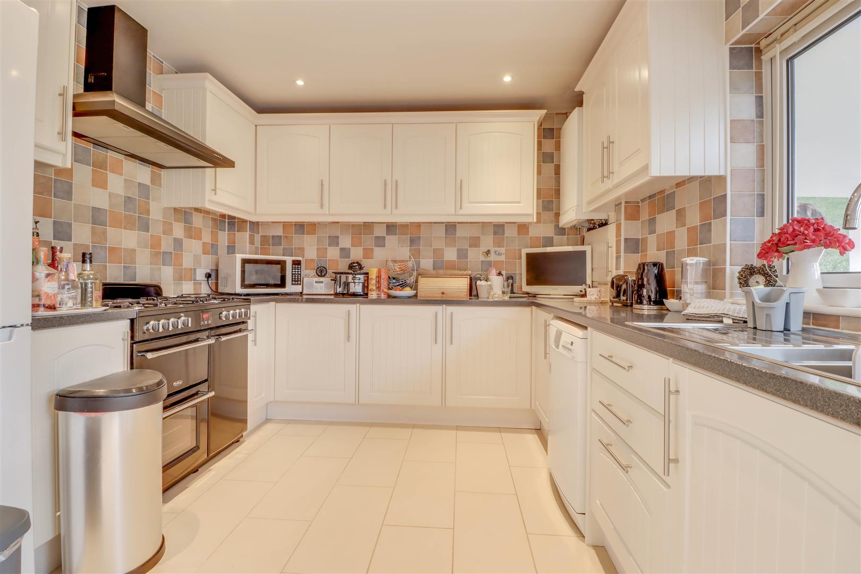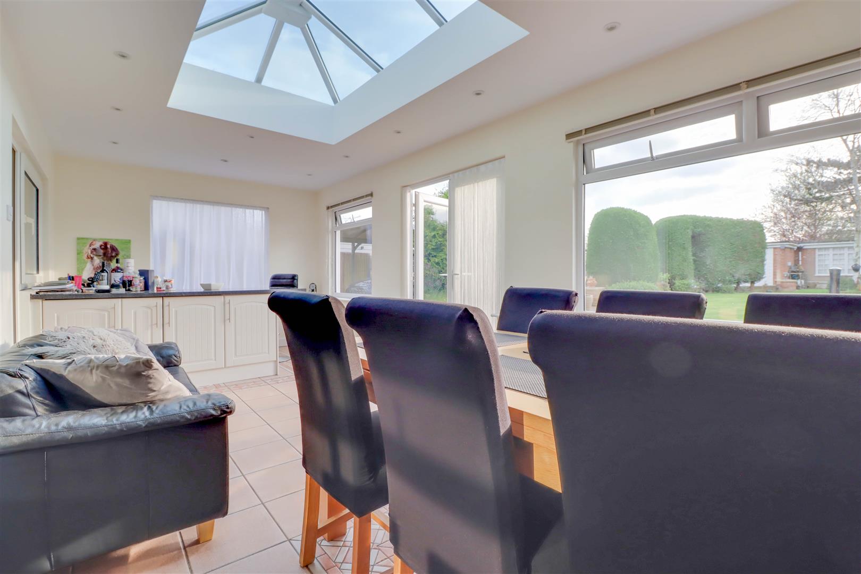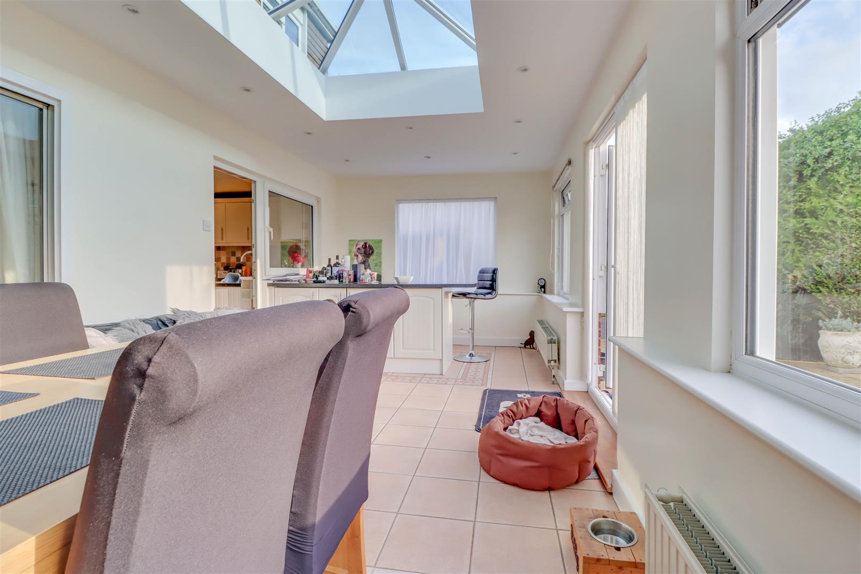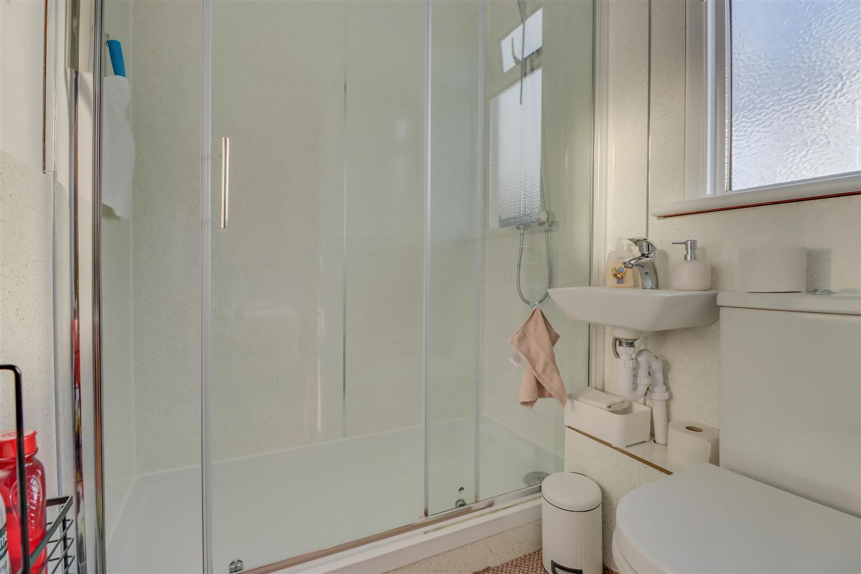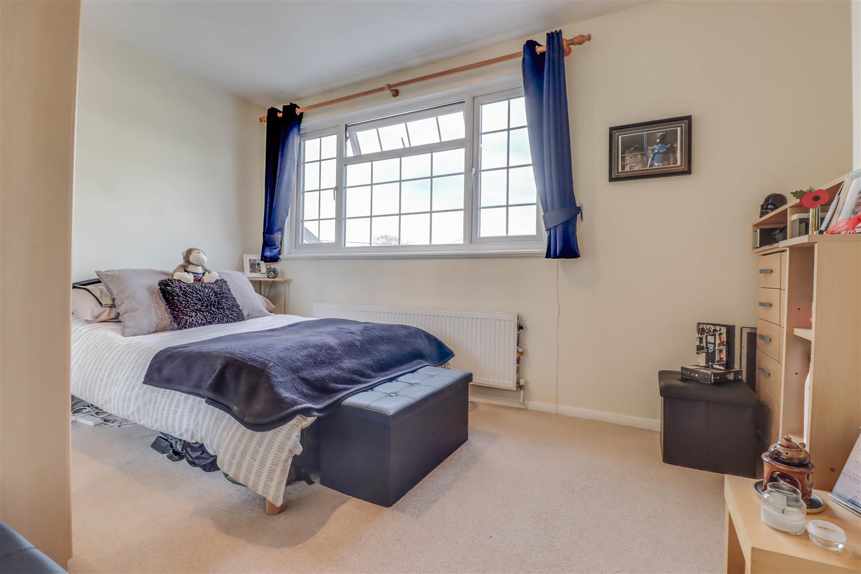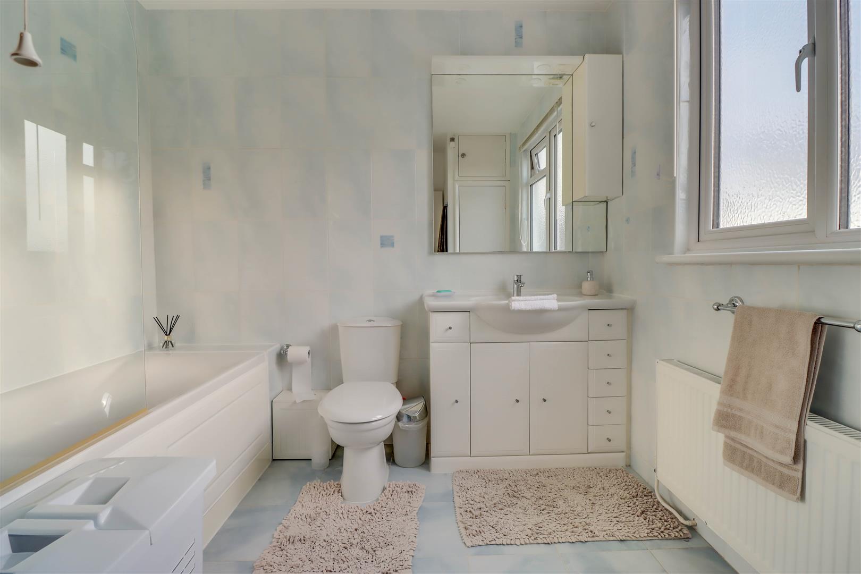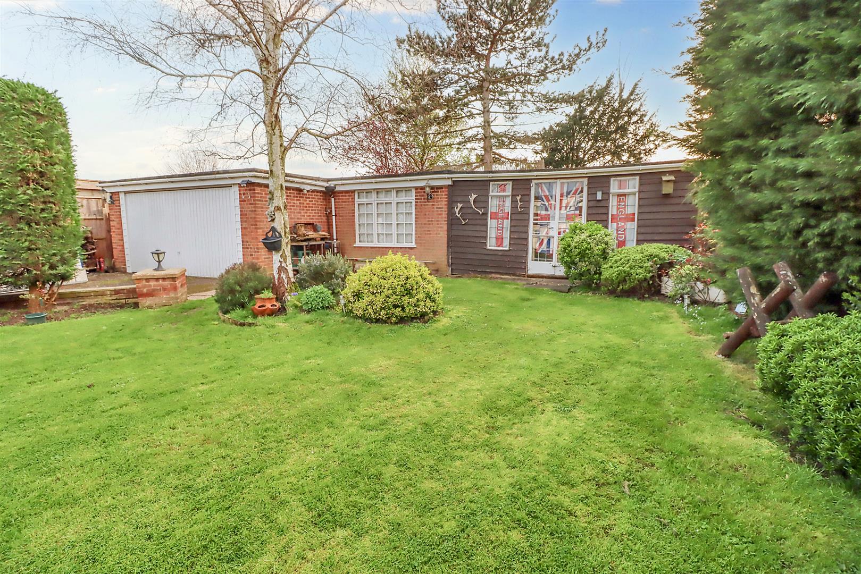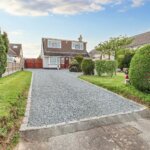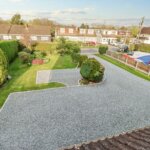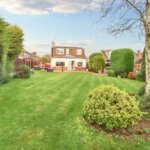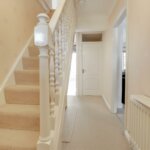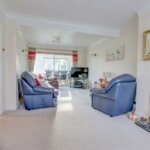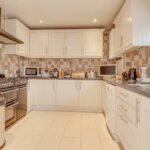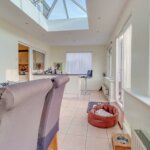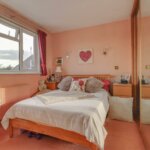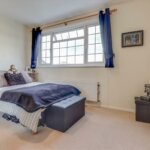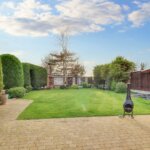Property Features
- Lounge 24'2 x 11'
- Kitchen 12'8 x 10'
- Bedroom 4 13' x 10'
- Conservatory 23'2 x 10'4
- 3 First Floor Bedrooms
- Cloakroom, En-suite & Bathroom
- 200' Westerly Plot
- Double Garage & Workshop
- No Onward Chain
- Must Be Viewed
Property Summary
Full Details
Double glazed opaque door to:
ENTRANCE PORCH
Door to:
ENTRANCE HALL
Radiator (untested). Coved cieling.
CLOAKROOM
Suite comprising of low level WC and wash hand basin.
BEDROOM FOUR 3.96m x 3.05m (13' x 10')
Double glazed bay window to front. Radiator (untested).
LOUNGE 7.37m x 3.35m (24'2 x 11')
Double glazed window to front. Two radiators (untested). Double glazed patio doors to rear.
KITCHEN 3.86m x 3.05m (12'8 x 10')
Double glazed window to rear. Range of base and wall mounted units providing drawer and cupboard space with work top surface extending to incorporate inset sink unit with cupboard beneath. Recess for fridge freezer, dishwasher and range style cooker. Tiling to floor and surround. Radiator (untested). Double glazed door to:
CONSERVATORY 7.06m x 3.15m (23'2 x 10'4)
Double glazed windows to side and rear. Double glazed French doors to rear garden. Double glazed skylight.
FIRST FLOOR LANDING
BEDROOM ONE 3.05m x 2.59m (10' x 8'6)
Double glazed window to rear. Radiator (untested). Mirror fronted wardrobe cupboards.
EN-SUITE
Double glazed opaque window to rear. Suite comprising of low level WC, wash hand basin and shower cubicle. Extractor fan (untested).
BEDROOM TWO 4.17m x 2.69m (13'8 x 8'10)
Double glazed window to front. Radiator (untested).
BEDROOM THREE 3.35m x 2.84m (11' x 9'4)
Double glazed window to front. Radiator (untested). Fitted wardrobe cupboards.
BATHROOM 2.82m x 2.57m (9'3 x 8'5)
Double glazed opaque window to rear. Suite comprising of low level WC, vanity wash hand basin and panel enclosed bath unit. Extensive tiled surround. Radiator (untested). Airing cupboard.
LARGE WESTERLY PLOT approx 60.96m x 16.15m (stls) (approx 200' x 53' (
Commencing with block paved patio with the remainder laid to lawn with flower, shrub and hedge borders. Fencing to boundaries.
DOUBLE GARAGE & WORKSHOP
Electric up and over door to front. Workshop.
EXTENSIVE GRANITE CHIPPED DRIVEWAY
The property benefits from granite chipped driveway to front extending 170' to side providing ample off street parking with gated access to side leading to double garage/workshop.








