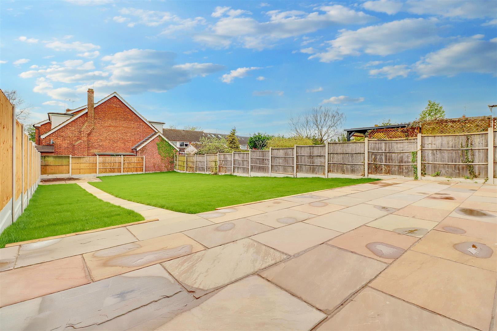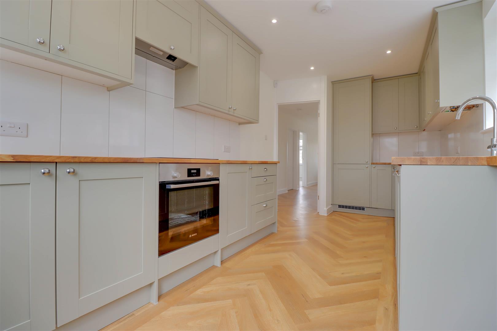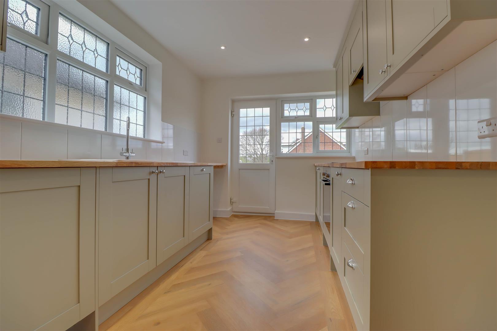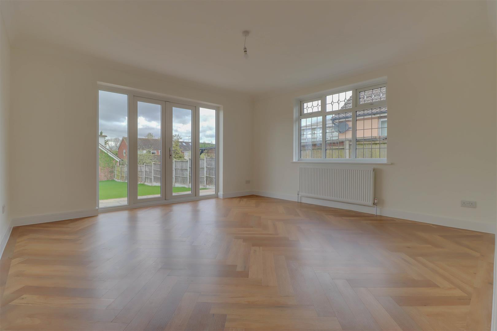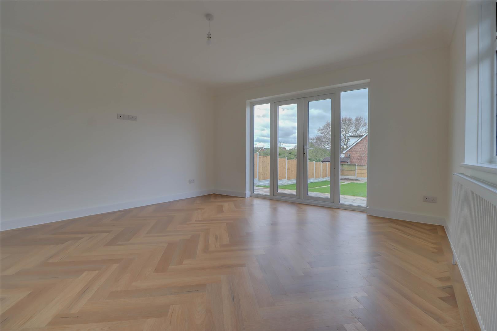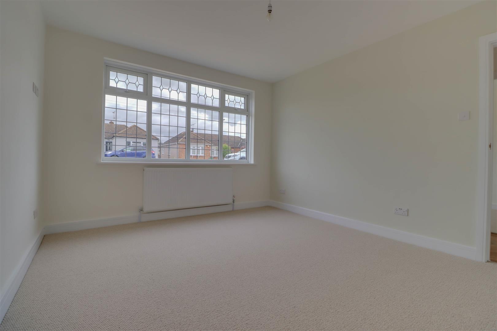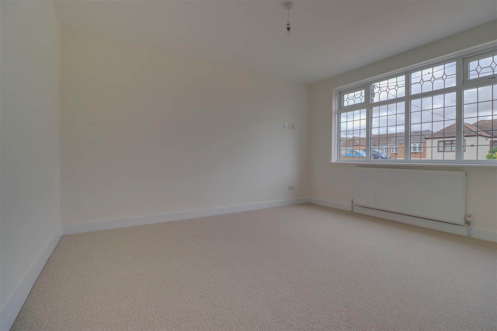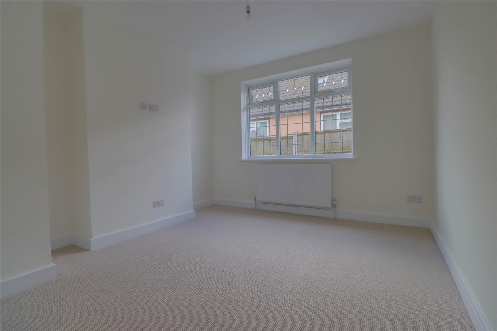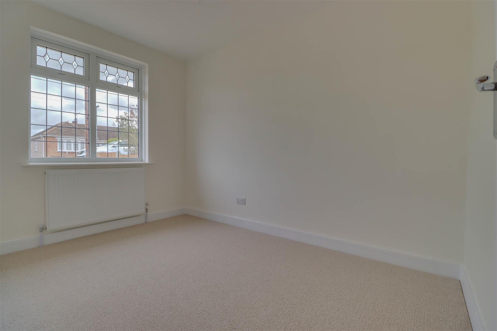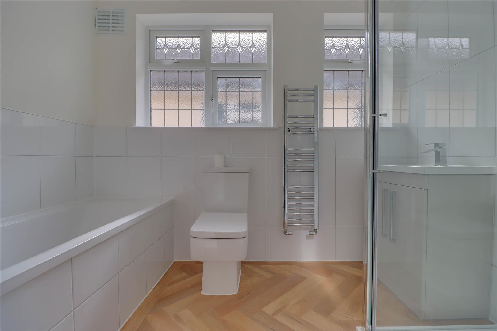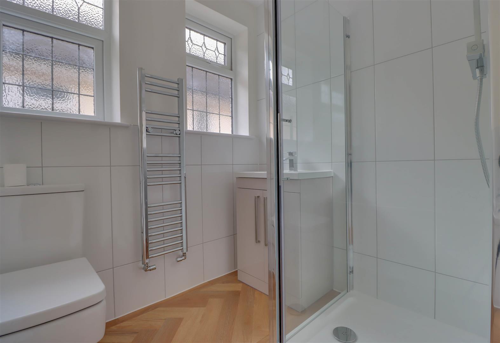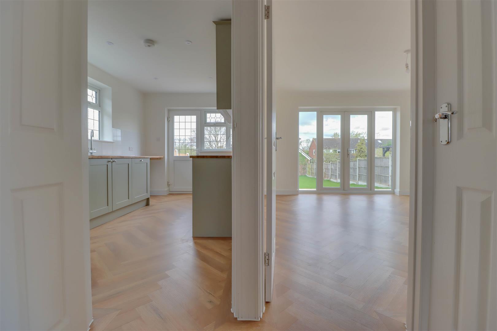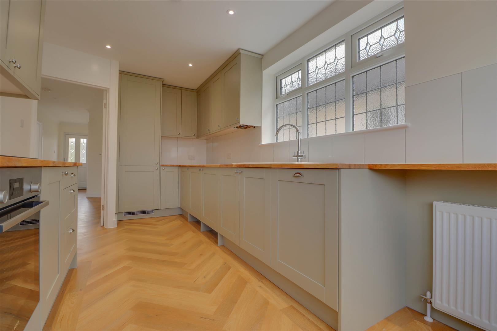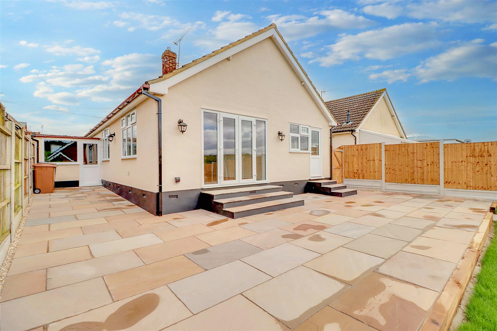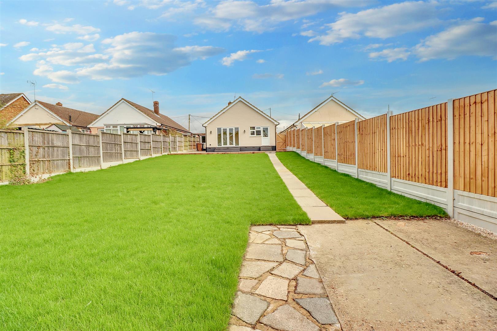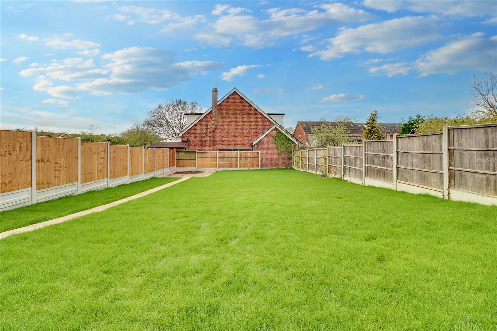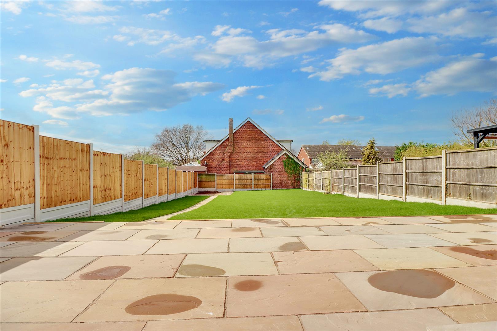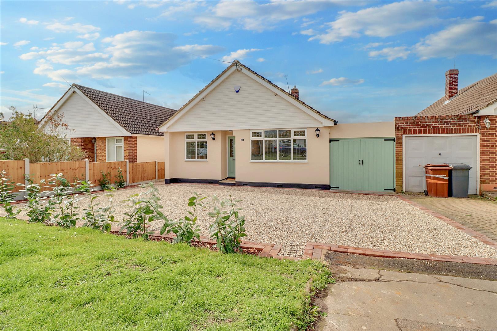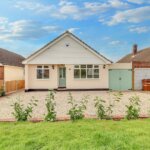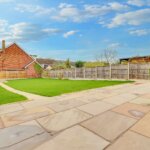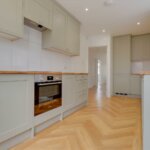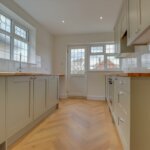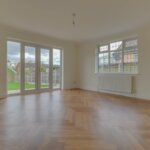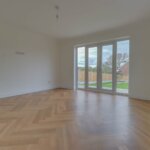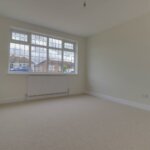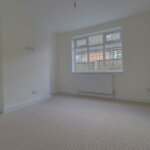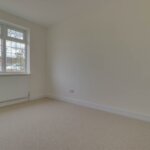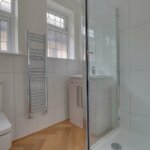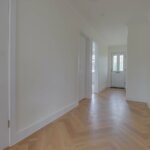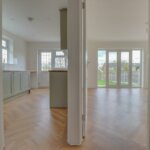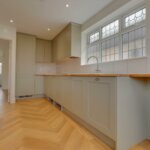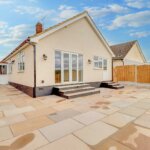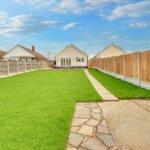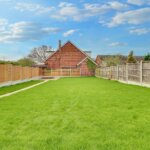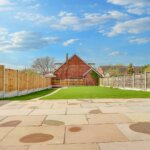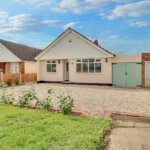Property Features
- NEWLY REFURBISHED THROUGHOUT
- BEDROOM 13' x 11'
- BEDROOM 11' x 10'10
- BEDROOM 10'8 x 7'6
- NEW BATHROOM - NEW 4 PIECE SUITE
- NEW 17'6 KITCHEN/BREAKFAST ROOM
- 90' LANDSCAPED WESTERLY GARDEN
- GARAGE - OWN DRIVEWAY
Property Summary
Full Details
SPACIOUS ENTRANCE HALL 6.65m (21'10)
Radiator (untested). Downlighters to ceiling. Access to loft with light and ladder. Built-in storage cupboard.
BEDROOM 1 3.96m x 3.35m (13' x 11')
Double glazed window to front. Radiator (untested).
BEDROOM 2 3.35m x 3.30m max (11' x 10'10 max)
Double glazed window to front. Radiator (untested).
BEDROOM 3 3.25m x 2.31m (10'8 x 7'7)
Double glazed window to side. Radiator (untested).
NEW BATHROOM/SHOWER ROOM 2.69m x 1.68m (8'10 x 5'6)
Double glazed window to side. Radiator/rail (untested). New 4 piece suite with Bath and Shower cubicle. Vanity wash hand basin and low level W.C. Tiled surround. Extractor fan (untested).
LIVING ROOM 4.42m x 4.27m (14'6 x 14')
Double glazed window to side and Double glazed French doors and windows to rear. Radiator (untested). T.V. and satellite point (untested). Coving to ceiling.
KITCHEN/BREAKFAST ROOM 5.33m x 2.54m max (17'6 x 8'4 max)
Double glazed windows to rear and side. Double glazed door to garden. Newly fitted range of base and wall units providing drawer and cupboard space. Built-in oven and hob, fridge/freezer and dishwasher (all appliances untested). Cupboard housing space for washing machine and tumble dryer. Downlighters to ceiling. Tiled surround. Breakfast bar. Radiator (untested).
LANDSCAPED WESTERLY REAR GARDEN approaching 27.43m (approaching 90')
The garden has been newly turfed with extensive sandstone patio to rear extending to sides. New fencing with outside lights, tap and power point (all untested). New gate to side.
ATTACHED GARAGE
Gate to rear and double doors to front.
GRAVEL DRIVEWAY
Own drive to front providing off street parking.
NEWLY REFURBSIHED THROUGHOUT
The property has been improved through out including re-wiring, new alarm, new kitchen and bathroom and an early viewing is strongly recommended.
NO ONWARD CHAIN


