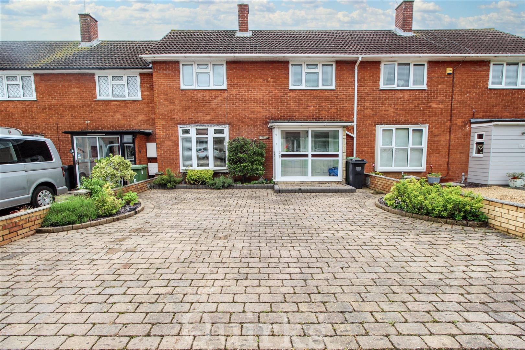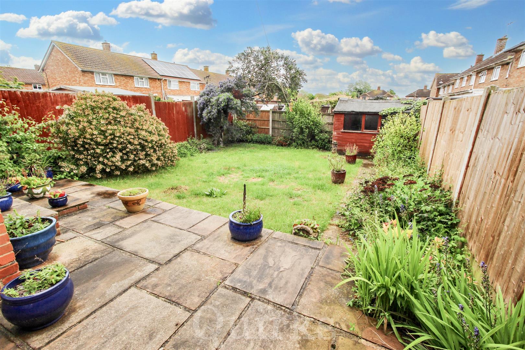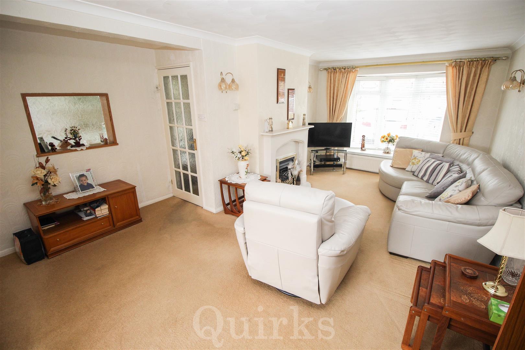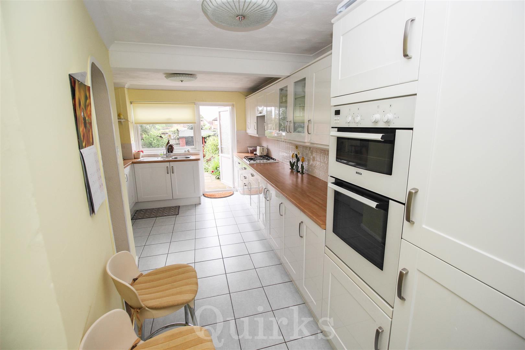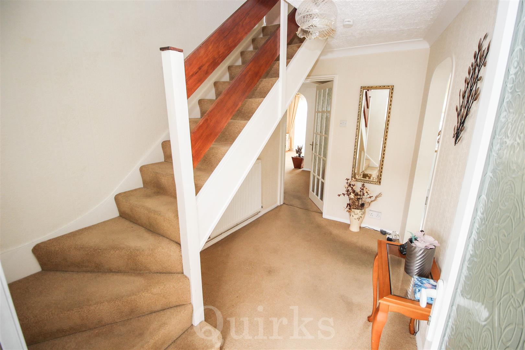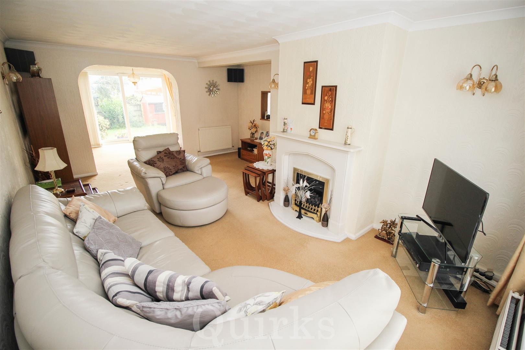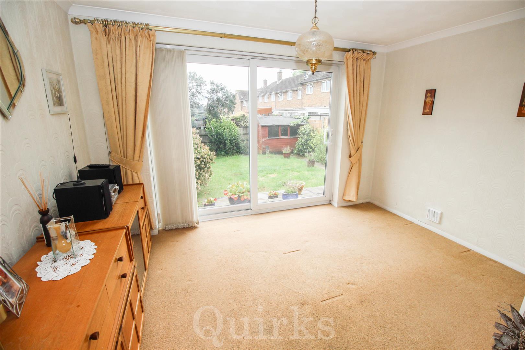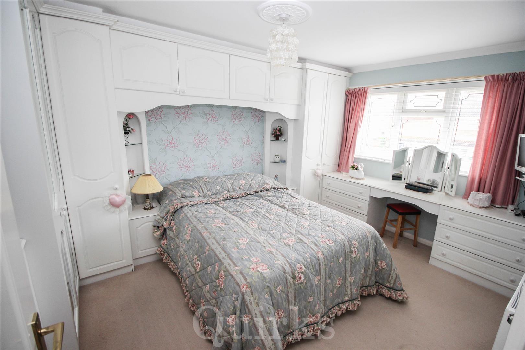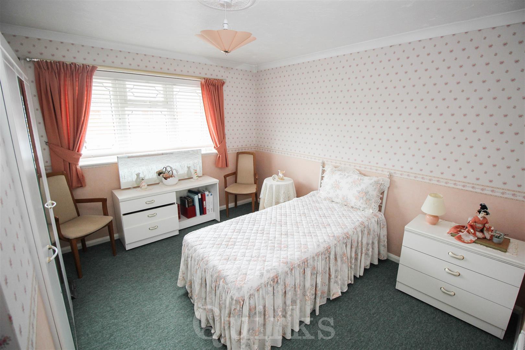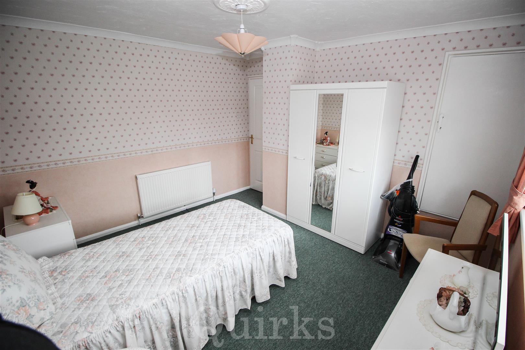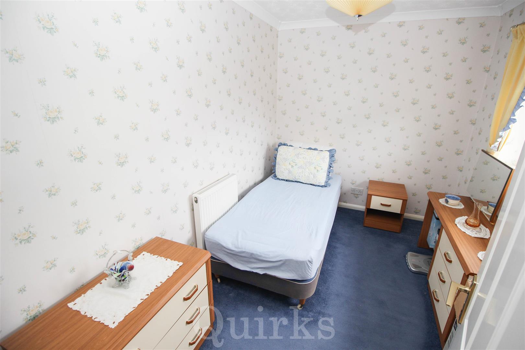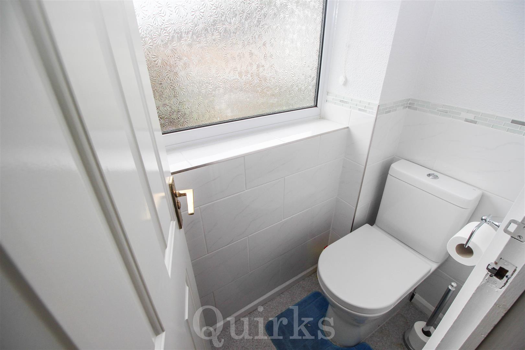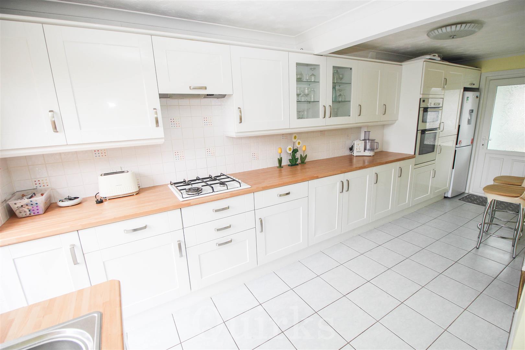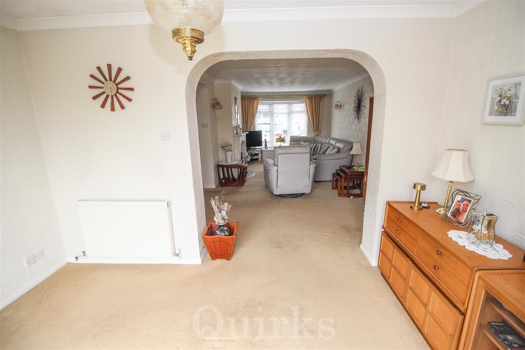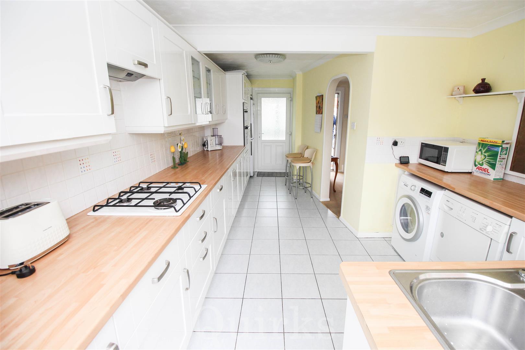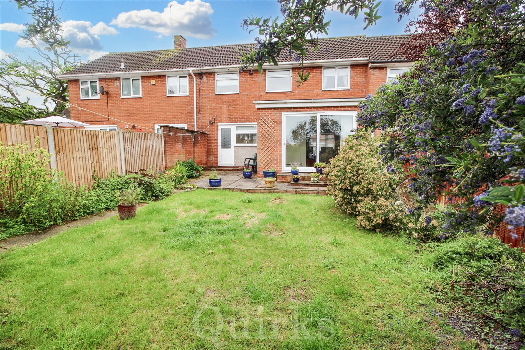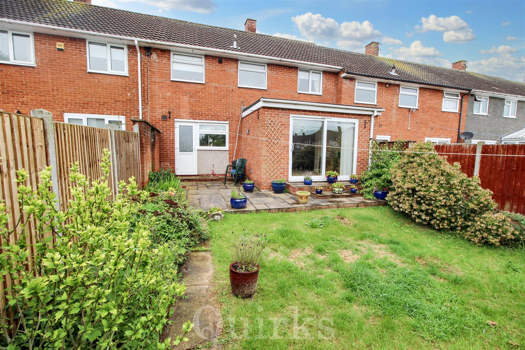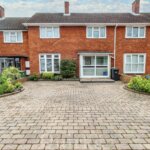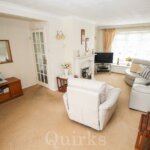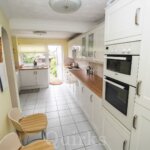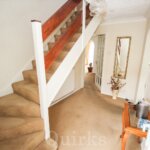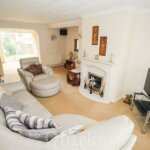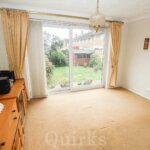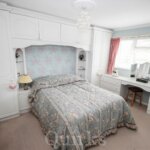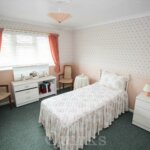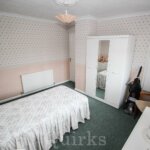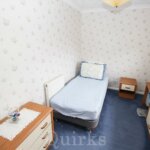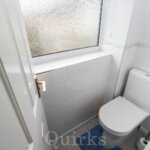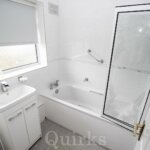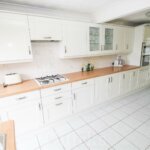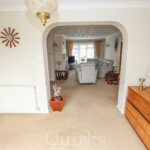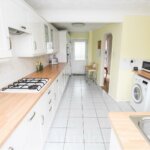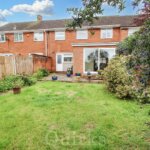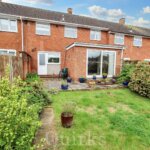Property Features
- EXTENDED FAMILY HOME IN DESIRABLE LOCATION
- NO ONWARD CHAIN
- CLOSE TO MOPSIES PARK, LOCAL SHOPS AND GREENSTED PRIMARY SCHOOL AND NURSERY
- QUIET CUL DE SAC POSITION
- REFITTED KITCHEN
- REFITTED BATHROOM
- THREE BEDROOMS
- LARGE DRIVEWAY FOR TWO CARS
- APPROXIMATELY 40' REAR GAREDN
- VIEWING STRONGLY RECOMMENDED
Property Summary
Full Details
VERY SPACIOUS AND EXTENDED FAMILY HOME CLOSE TO MOPSIES PARK & LOCAL AMENITIES WITH DRIVEWAY FOR TWO CARS AND NO ONWARD CHAIN. Entered via a double glazed patio door, the entrance porch has a double glazed door into the good size entrance hall with radiator, stairs rising to first floor and carpet. Benefitting from a single storey extension to the rear, the ground floor offers exceptionally spacious accommodation with the lounge having double glazed bow window to front, fireplace with gas living flame fire and two radiators. An archway leads into the dining area which has double glazed patio door onto the rear garden. The bright & airy refitted kitchen offers loads of work surface, for those who love to cook, extensive eye and base level units with work surface over incorporating one and a half bowl sink unit, built in electric oven, four ring Bosch gas hob with extractor fan over, tiled floor and space for washing machine and tumble dryer. On the first floor, the landing houses a cupboard with combination boiler and loft access. There are three bedrooms all with double glazed windows and radiator. Bedroom one ha fitted wardrobes and drawer units with overhead cupboards.. Having both been refitted, there is now a modern bathroom with white suite and separate W.C. Externally there is a large block paved driveway to the front of the house, which comfortably accommodates two cars. The rear garden is approximately 40' with a paved patio having a lawned area beyond.
ENTRANCE PORCH
ENTRANCE HALL 3.25m x 2.06m (10'8" x 6'9")
LOUNGE 5.94m x 4.22m reducing to 3.25m (19'6" x 13'10" re
DINING AREA 3.73m x 2.49m (12'3" x 8'2")
FITTED KITCHEN 5.92m x 3.12m reducing to 1.91m (19'5" x 10'3" red
BEDROOM ONE 4.11m x 3.02m (13'6" x 9'11")
BEDROOM TWO 3.56m x 3.28m (11'8" x 10'9")
BEDROOM THREE 3.20m x 2.26m (10'6" x 7'5")
BATHROOM 1.78m x 1.68m (5'10" x 5'6")
SEPARATE W.C 1.45m x 0.76m (4'9" x 2'6")
REAR GARDEN approximately 12.19m (approximately 40')
DRIVEWAY FOR TWO CARS
NO ONWARD CHAIN

