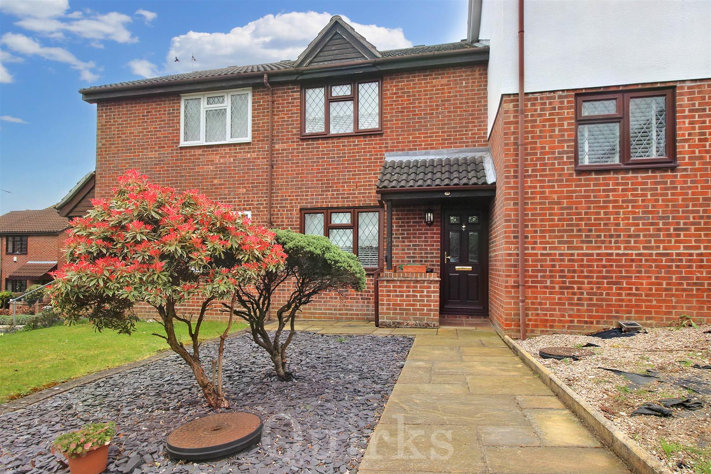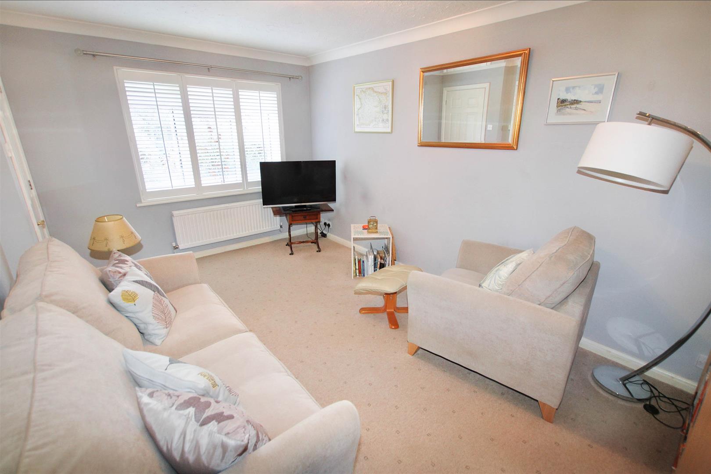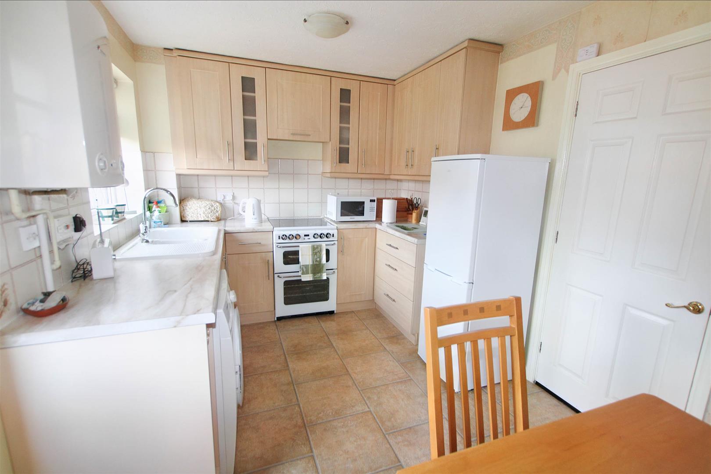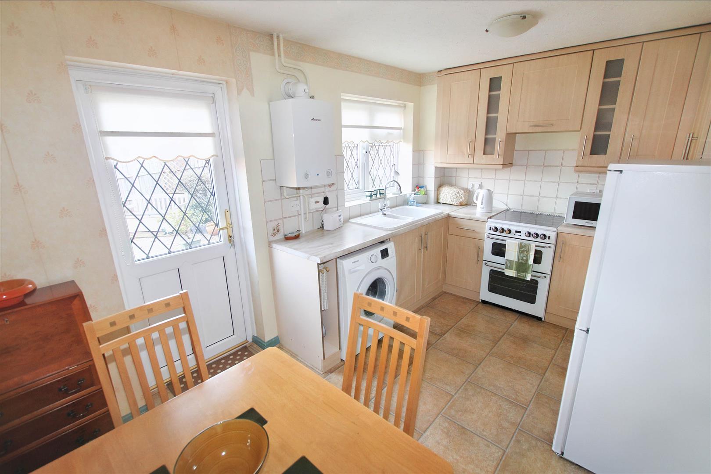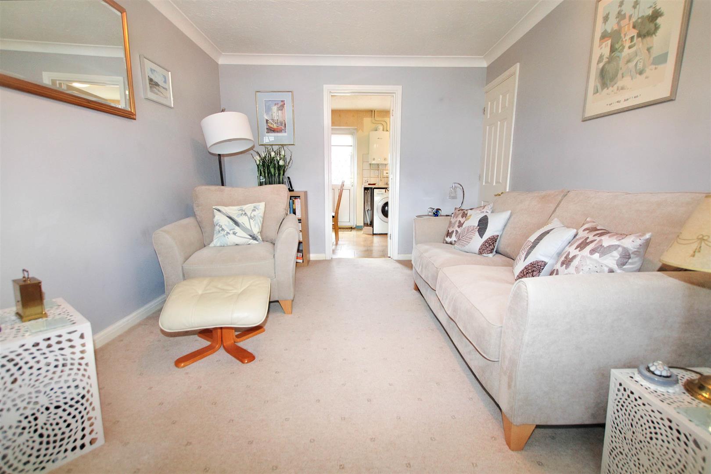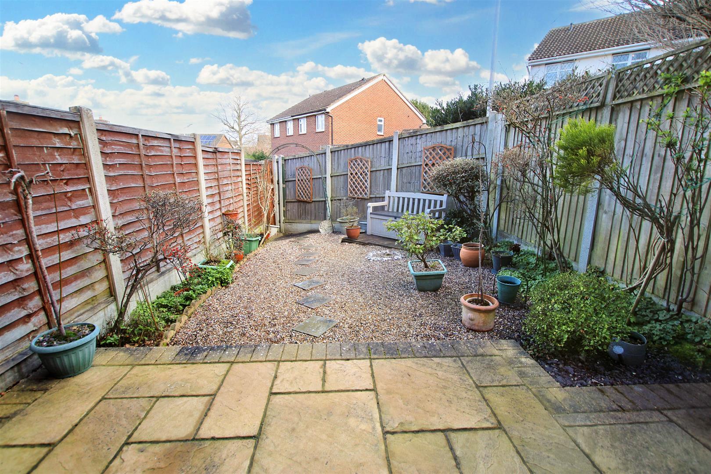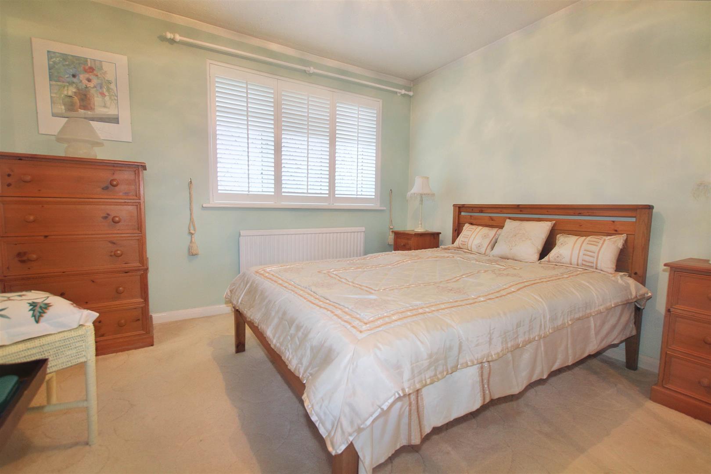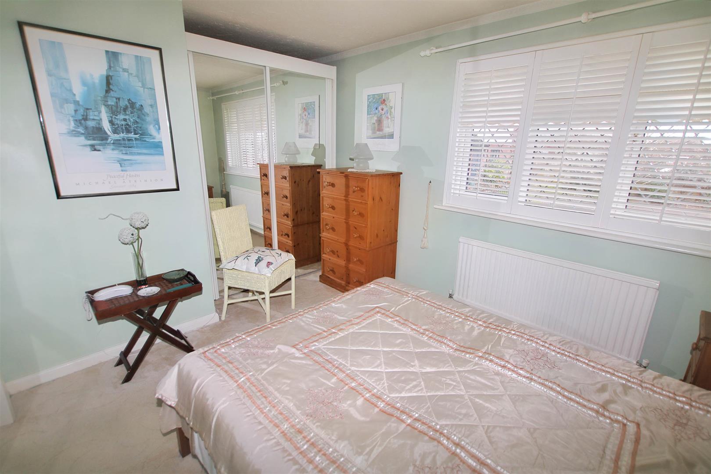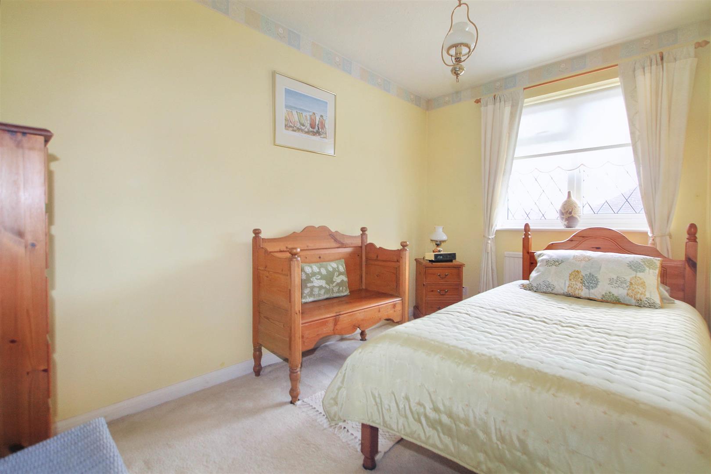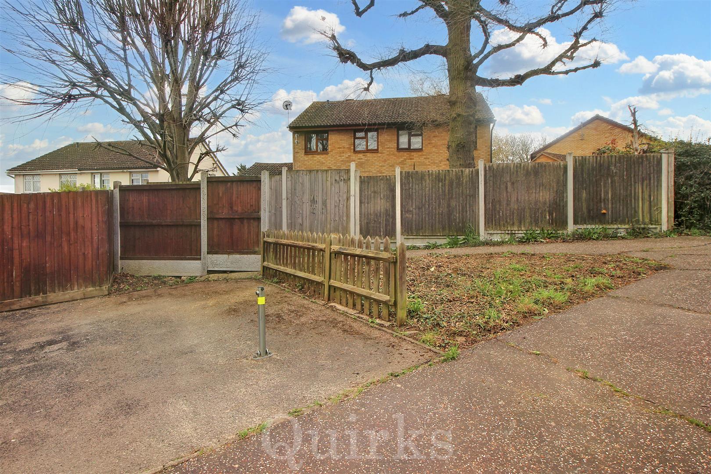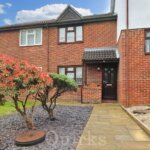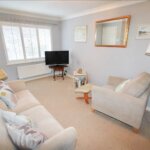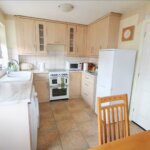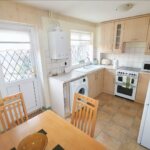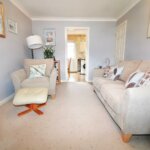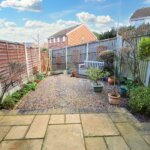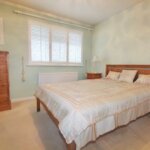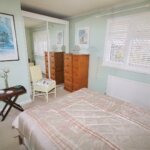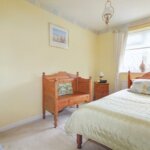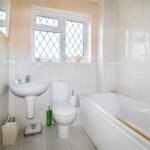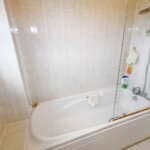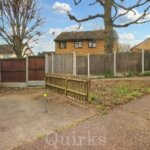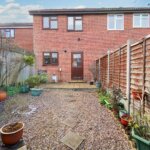Property Features
- NO ONWARD CHAIN
- OFF ROAD PARKING
- QUIET CUL-DE-SAC
- WALKING DISTANCE OF SHOPS
- NEARBY COUNTRY PARK
- KITCHEN / DINER
- LOW MAINTENANCE GARDEN
- FITTED SHUTTERS
- TWO BEDROOMS
- DOUBLE GLAZING
Property Summary
Full Details
* NO ONWARD CHAIN * Originally constructed by Messrs Bovis Homes, this two bedroom terraced house has been in the same ownership for approximately 36 years and is well maintained to make the ideal first time purchase or buy to let investment. The quiet cul-de-sac location, low maintenance garden and convenience shops being nearby also make this property perfect for a downsizer. You are greeted by an entrance hallway with staircase ahead, lounge to the front aspect with fitted shutters and under-stairs storage space. The kitchen / diner is to the rear aspect with garden access, there is a range of wall and base level units, Worcester gas boiler, sink / drainer, free standing fridge / freezer, washing machine, gas oven to remain. The benefit of this staggered terraced house, is that the first floor landing has plenty of natural light from the side window, there is also a built-in airing cupboard, housing the hot water cylinder. Bedroom one is of an excellent size, with fitted shutters, recess area for free standing wardrobes (to remain) and ample room for a double bed and side units. Bedroom two is to the rear aspect, measuring 12ft in depth and currently arranged as a guest bedroom, it would also make a great study area if required. The family bathroom has a three piece suite, including W.C, vanity unit wash hand basin and bath with shower attachment, fully tiled walls and radiator. Externally this property is position towards the end of a quiet Cul-de-sac, with off road parking which is allocated to the house and an additional, triangular section of land with scope to create additional parking, or an extended garden if required. The rear garden has a paved patio, enjoying the morning sun, the remainder being low maintenance with flower and shrub beds and a seating area to the rear boundary. Situated just a short walk from Queens Park Country Park, Stock Brook Golf & Country Club, bus routes and schools, early viewing is strongly advised.
ENTRANCE HALLWAY
LOUNGE 4.55m x 3.05m
KITCHEN / DINER 4.11m x 2.57m
FIRST FLOOR LANDING
BEDROOM ONE 4.14m x 3.56m
BEDROOM TWO 3.66m x 2.16m
BATHROOM 1.96m x 1.91m
LOW MAINTENANCE REAR GARDEN 9.75m x 4.27m
OFF ROAD PARKING

