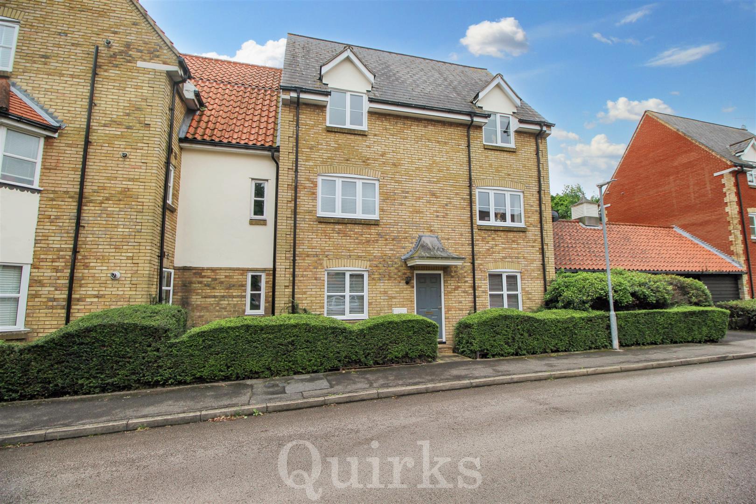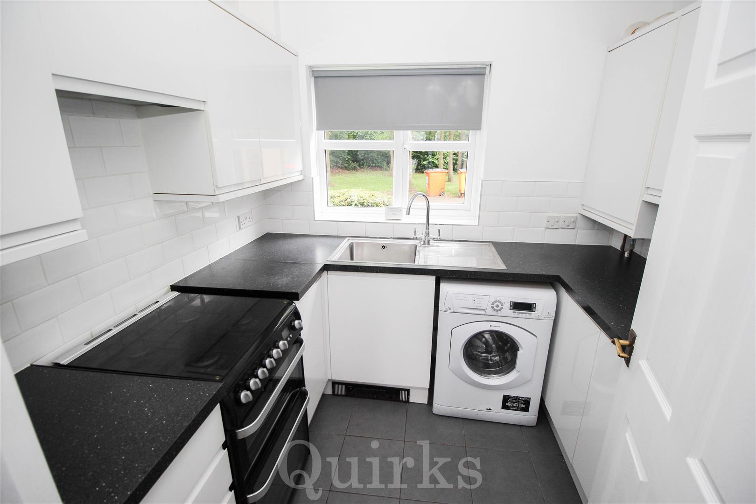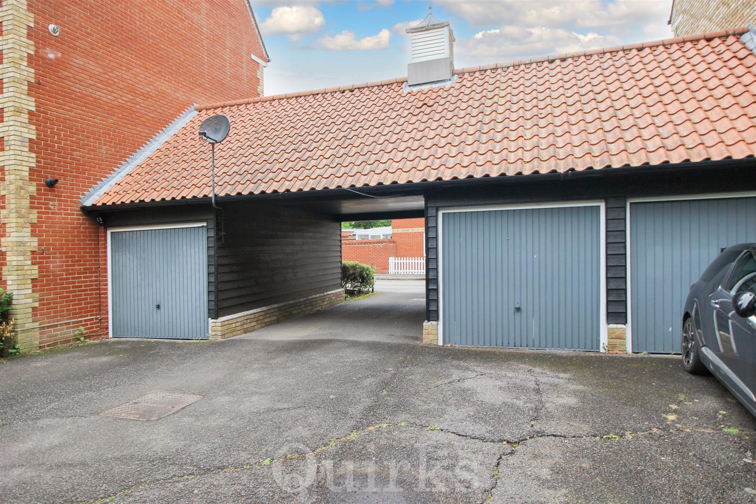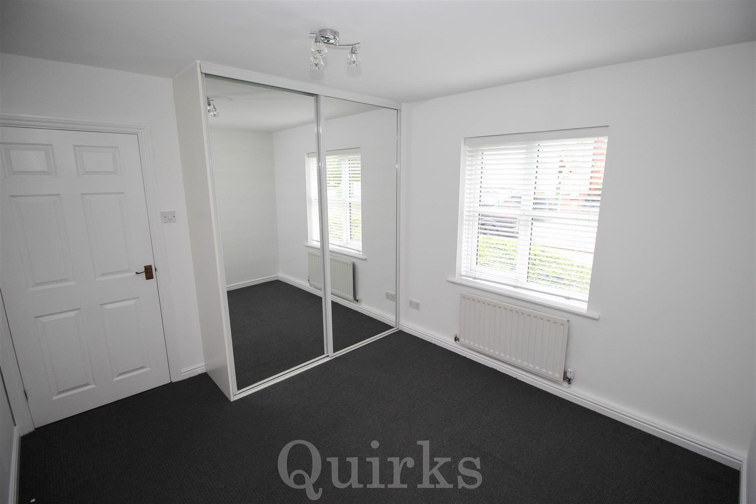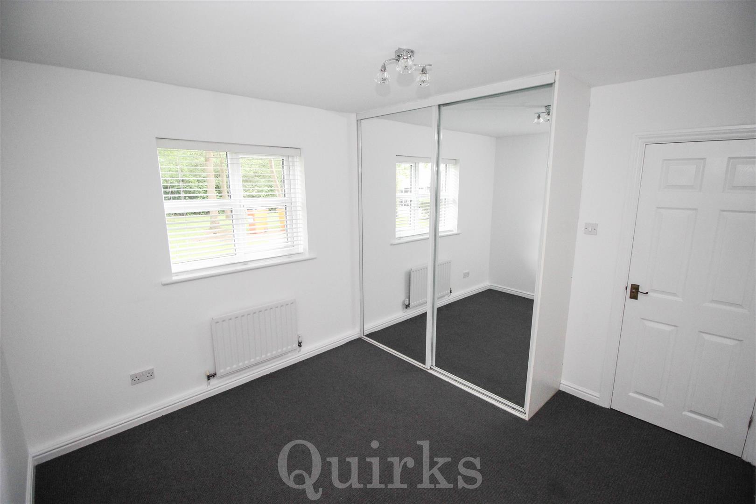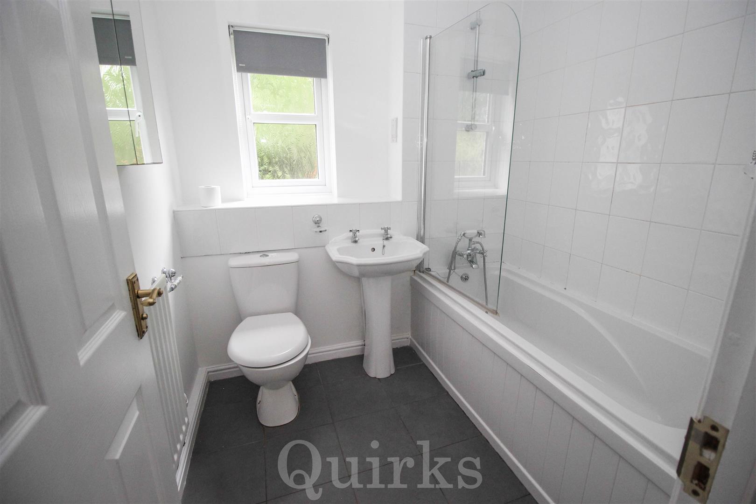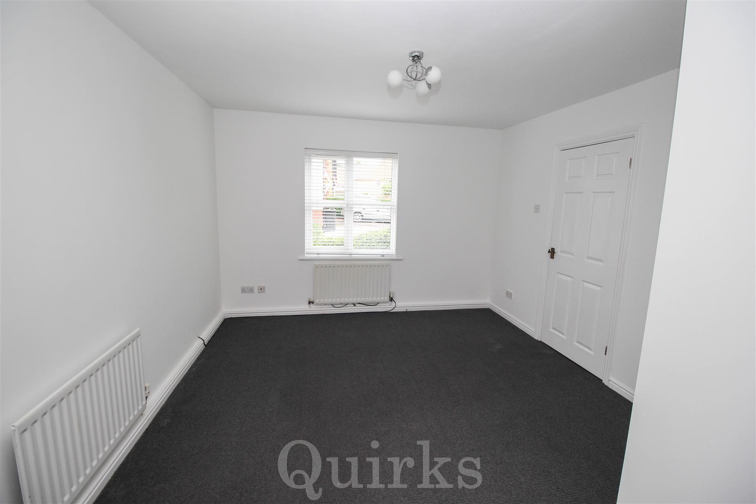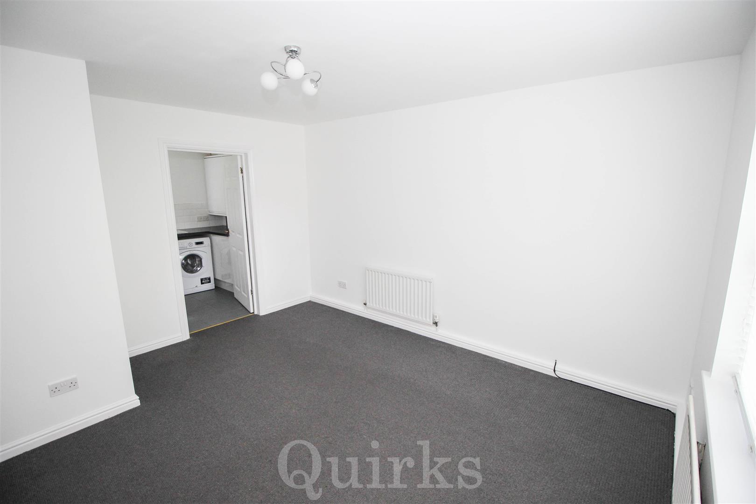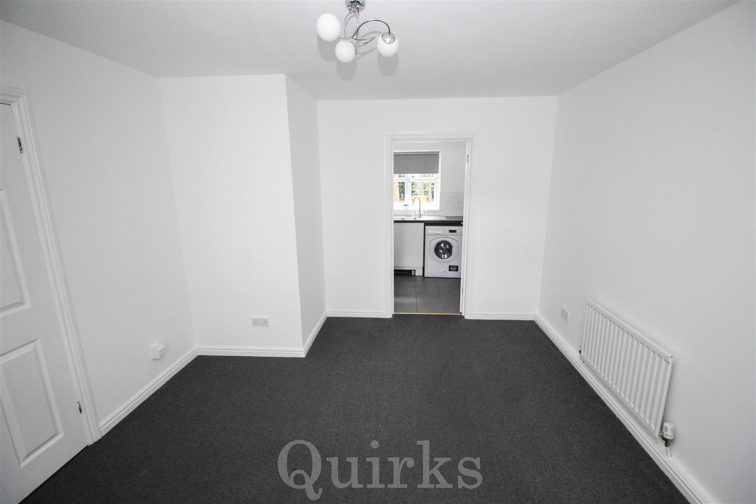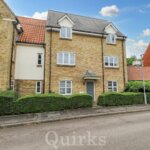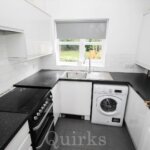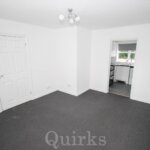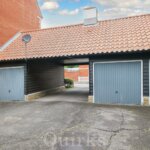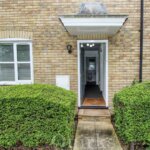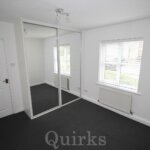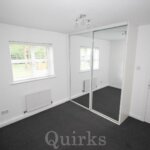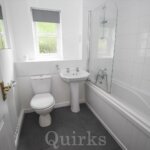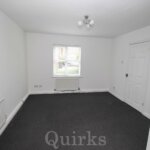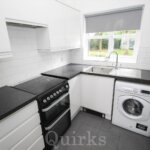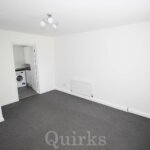Property Features
- GROUND FLOOR APARTMENT WITH OWN PRIVATE ENTRANCE DOOR
- SOUGHT AFTER NOAK BRIDGE LOCATION
- RECENTLY RE-PAINTED THROUGHOUT
- NO ONWARD CHAIN
- TWO DOUBLE BEDROOMS
- BATHROOM
- GOOD SIZE LOUNGE
- FITTED KITCHEN
- GARAGE PLUS PARKING SPACE
- VIEWING AN ABSOLUTE MUST
Property Summary
Full Details
FRESHLY DECORATED THROUGHOUT AND READY FOR YOU TO MOVE INTO. This Two Double Bedroomed Ground Floor Apartment with its own Private Entrance Door. A double glazed entrance door opens into the Freshly Painted entrance hall with built in storage cupboard, radiator and smooth ceiling. The good size lounge has double glazed window to front, two radiators, carpet and smooth ceiling. Off the lounge in the fitted kitchen with double glazed window to rear, range of modern "high gloss" white eye and base level units with work surface over incorporating sink unit with mixer tap, space for washing machine, cooker and fridge/freezer, tiled splash backs, cupboard housing boiler, tiled floor and smooth ceiling. Both the two double bedrooms have fitted wardrobes with mirror fronted sliding doors, carpet, double glazed window and smooth ceiling. Externally the property has a pathway to it's OWN PRIVATE ENTRANCE DOOR. There is Detached Garage in adjoining block with ALLOCATED PARKING SPACE in front of it
ENTRANCE HALL 4.19m x 0.89m (13'9" x 2'11")
LOUNGE 4.17m x 3.45m (13'8" x 11'4")
FITTED KITCHEN 2.44m x 2.13m (8' x 7')
BEDROOM ONE 3.40m x 3.10m (11'2" x 10'2")
BEDROOM TWO 3.25m x 3.20m (10'8" x 10'6")
BATHROOM 2.13m x 2.06m (7' x 6'9")
GARAGE PLUS PARKING SPACE
NO ONWARD CHAIN
LEASEHOLD DETAILS
Lease - 125 years from 25th December 1996 - 97 Years remaining
Ground Rent £100 Per Annum
Service Charge: £1244 Per Annum

