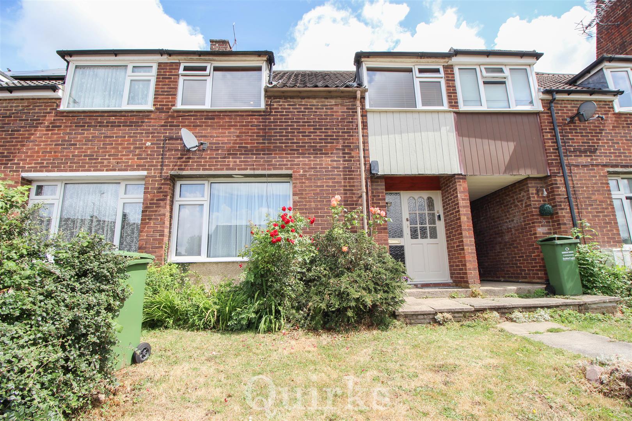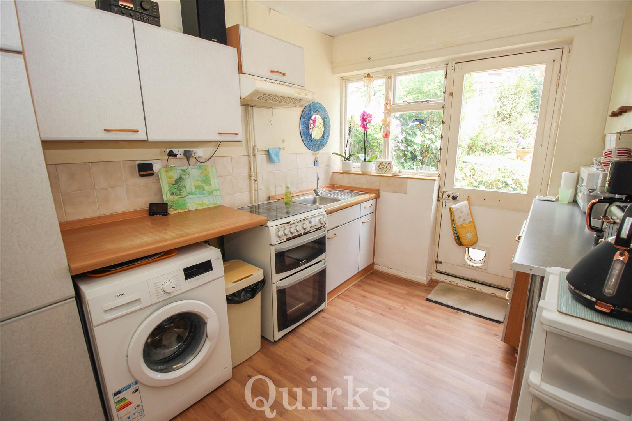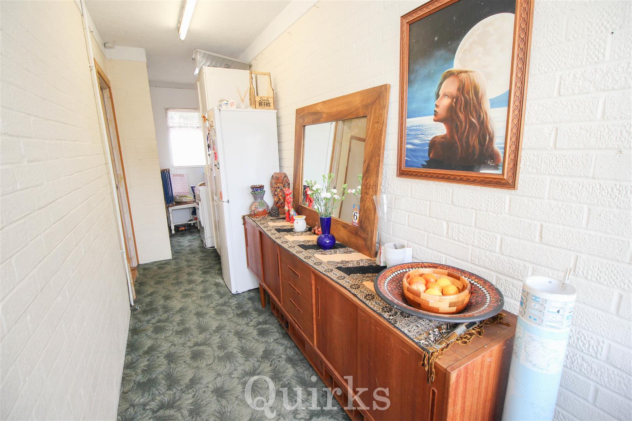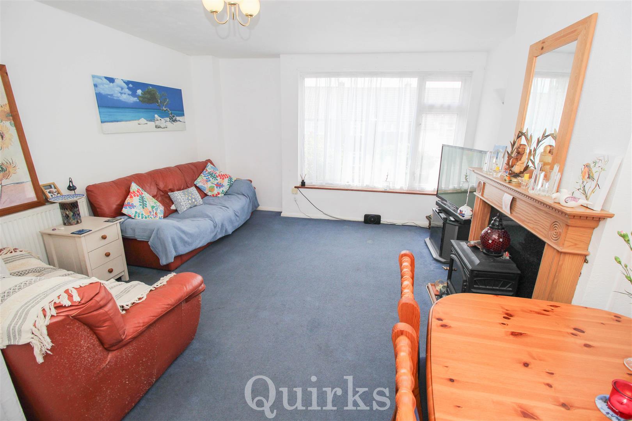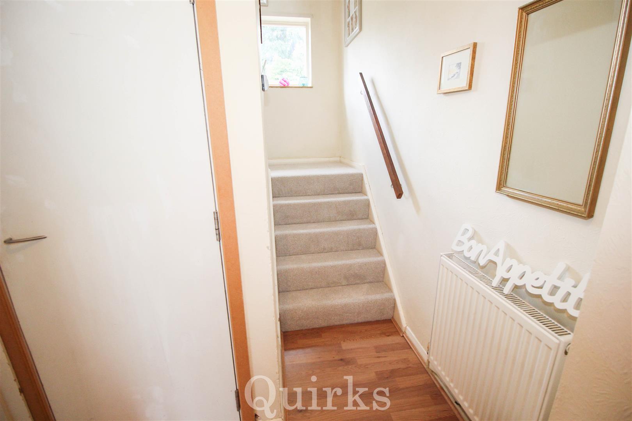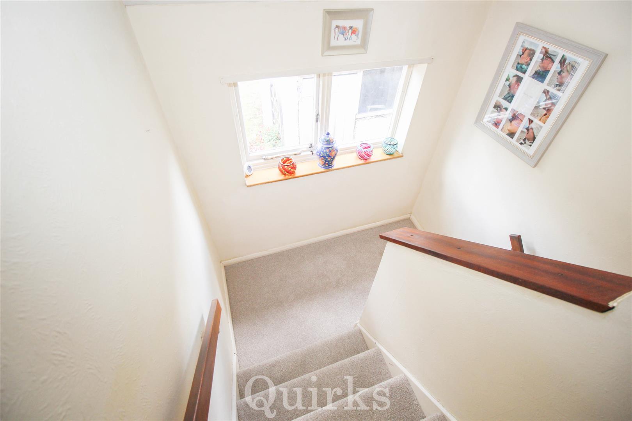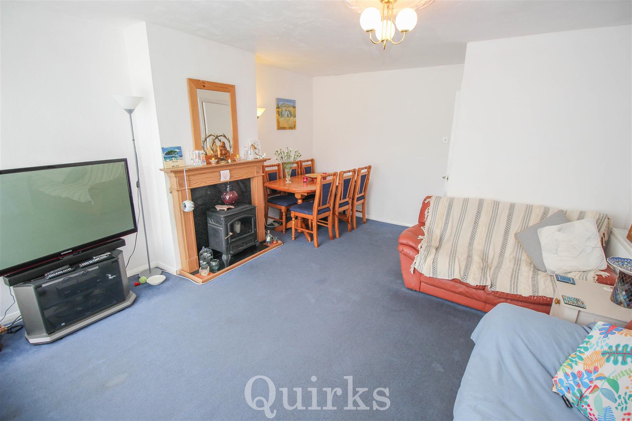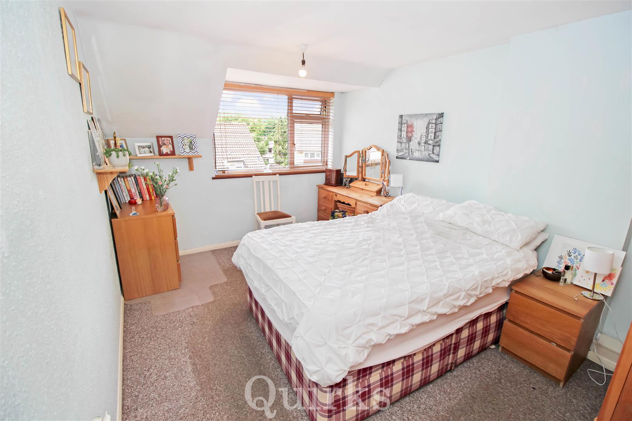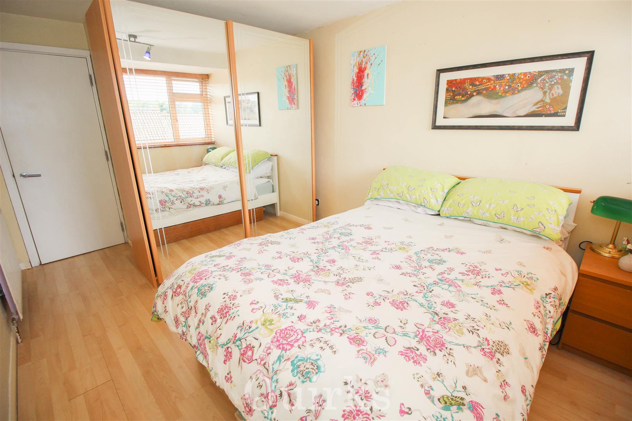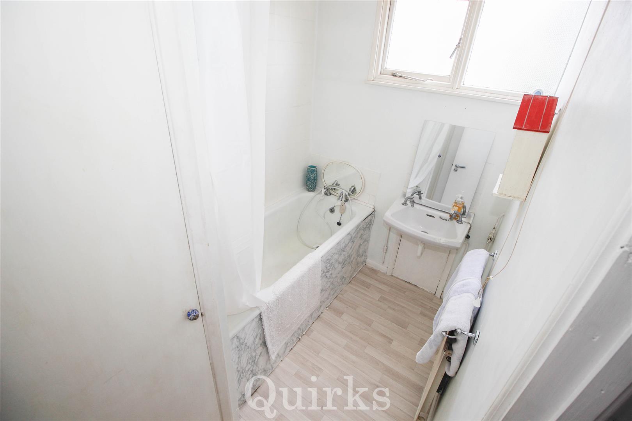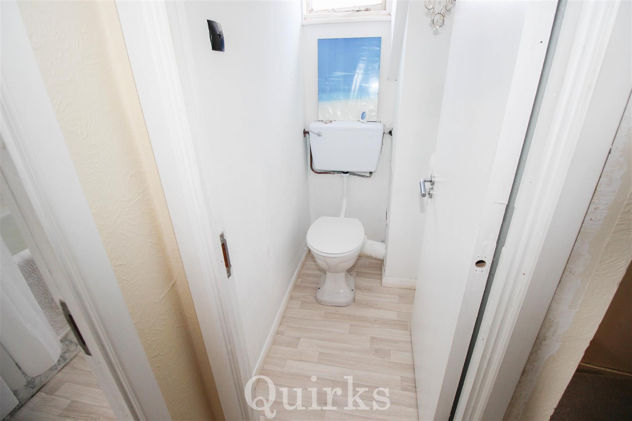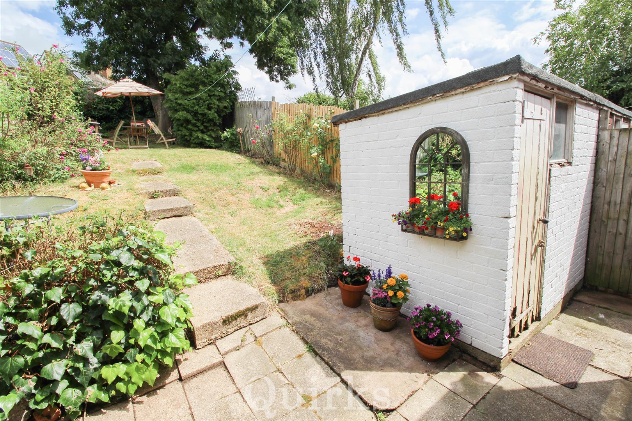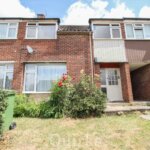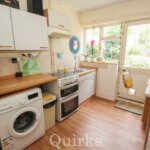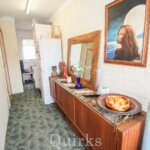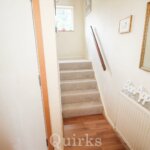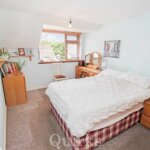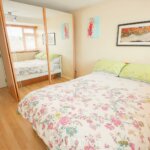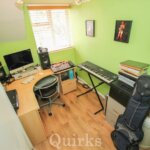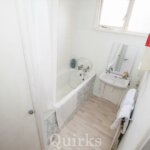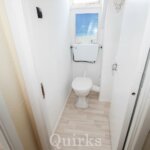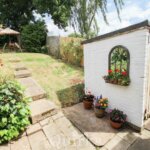Property Features
- THREE BEDROOMS
- LOUNGE / DINER
- SPACIOUS BEDROOMS
- SEPARATE BATHROOM & W.C
- SECLUDED REAR GARDEN
- CLOSE TO SCHOOLS
- SUNNYMEDE LOCATION
- CUL DE SAC LOCATION
Property Summary
Full Details
Located in a cul - de - sac in the Sunnymede Location of Billericay is this spacious three bedroom terraced property. The property commences with large entrance hall with ample space for fridge / freezer and other storage, from here the inner hall with under - stair storage, can be accessed leading through to the good size Lounge / Diner and separate kitchen with space for appliances and single back door leading out to the garden. To the first floor are the three bedrooms with Bedroom One and Two being double bedrooms and the third a good size single. The bathroom comprises bath with over head shower (currently not working) with the w.c being separate. Externally the property benefits from a good size garden commencing with patio and the rest laid to lawn, with detached shed for storage. The property is within walking distance to nearby infant and junior schools and local shops with Billericay Mainline Railway Station located approximately one mile away.
Entrance Hall 6.10m x 1.37m (20'40 x 4'6)
Inner Hall 1.91m x 1.83m (6'3 x 6'0)
Lounge / Diner 4.95m x 4.09m (16'3 x 13'5)
Kitchen 3.28m x 2.51m (10'9 x 8'3)
Understair Storage 1.30m x 0.81m (4'3 x 2'8)
Bedroom One 4.19m x 2.90m (13'9 x 9'6)
Bedroom Two 4.27m x 2.79m (14'0 x 9'2)
Bedroom Three 3.28m x 2.18m (10'9 x 7'2)
Bathroom 2.49m x 1.63m (8'2 x 5'4)
W.C 1.42m x 1.12m (4'8 x 3'8)
Garden

