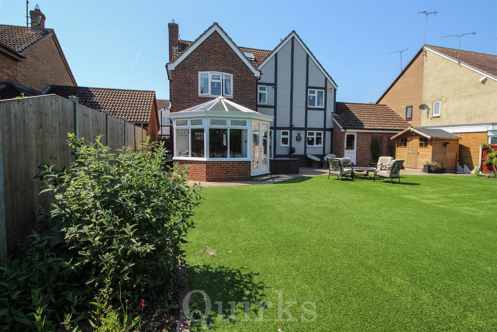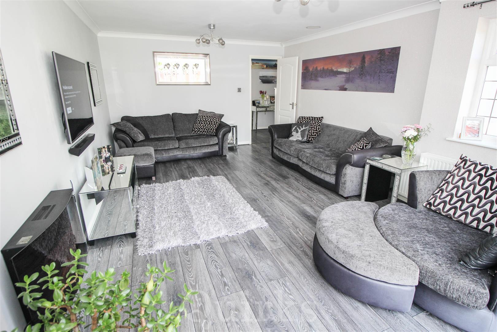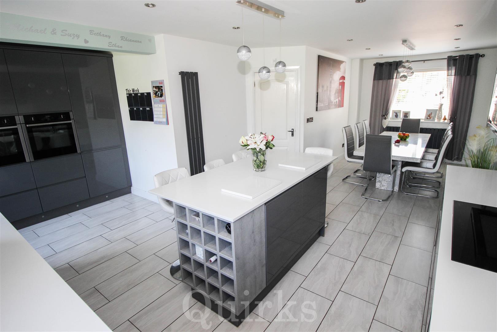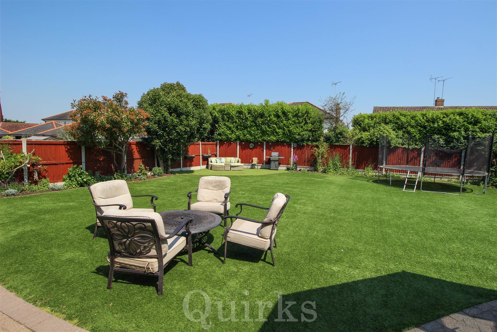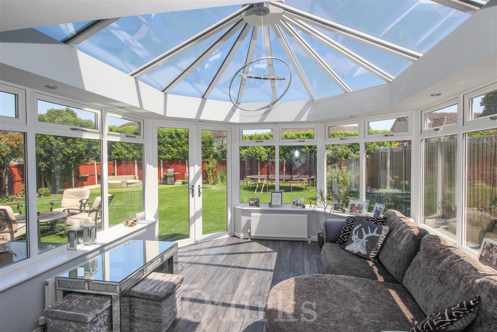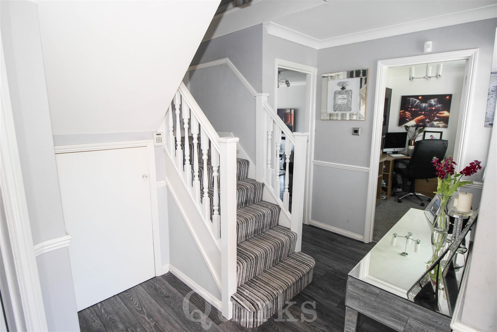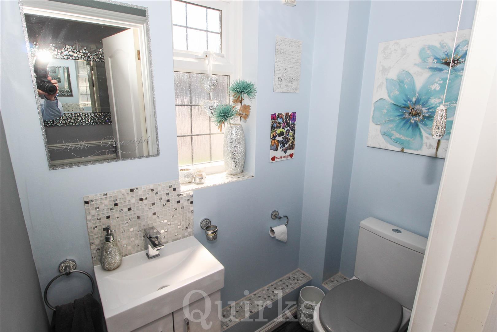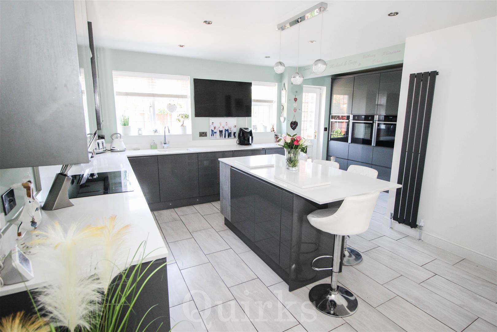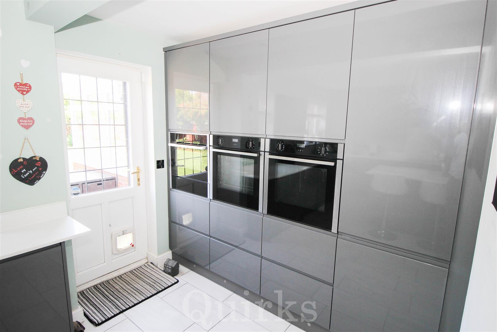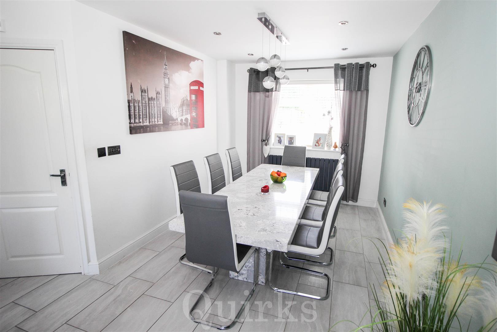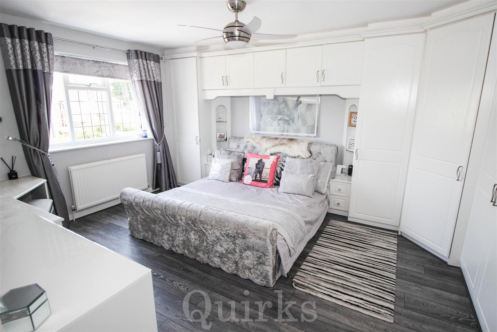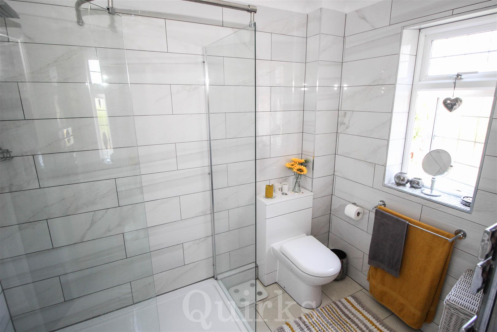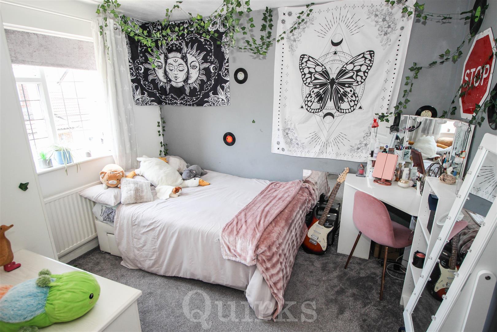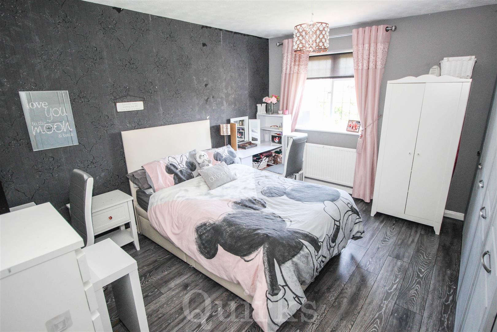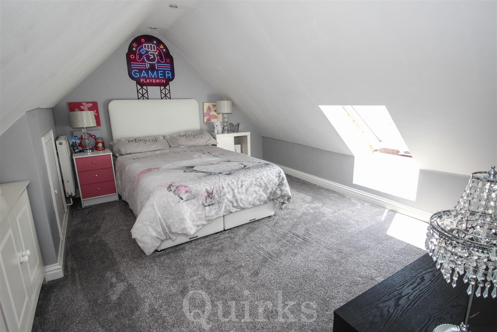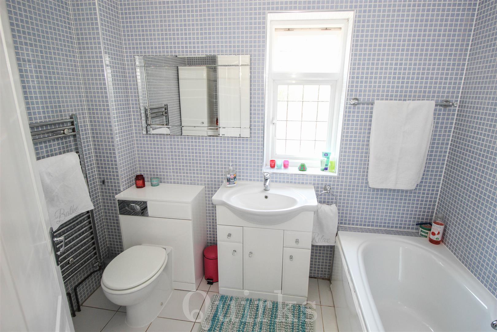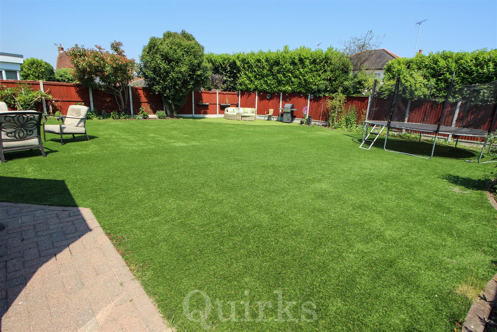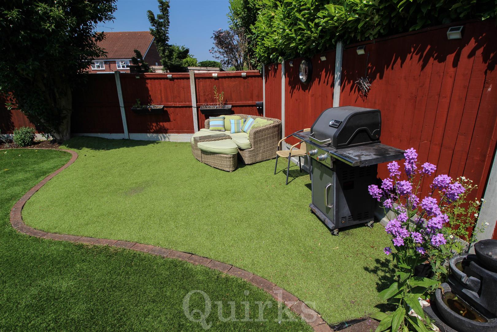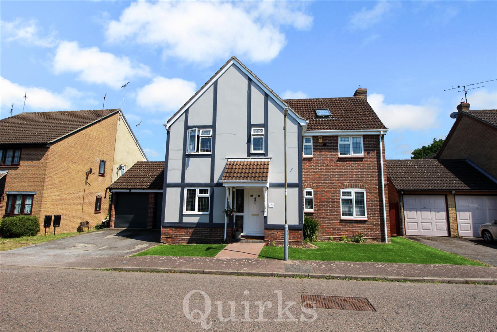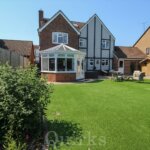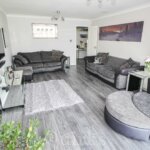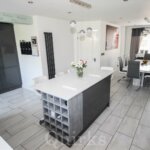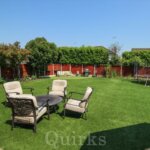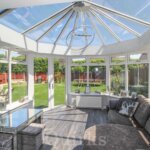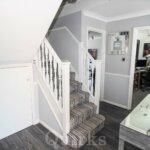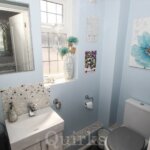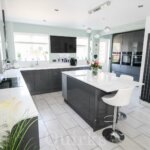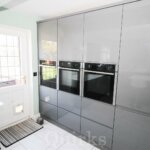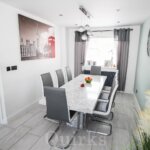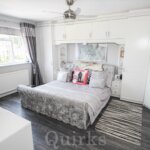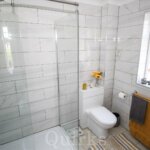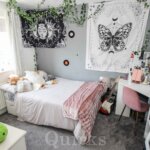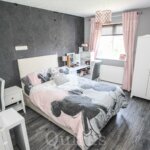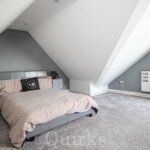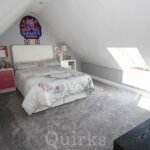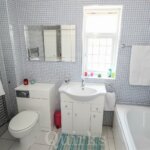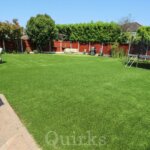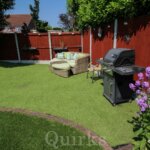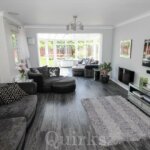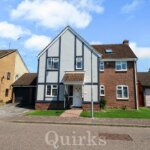Property Features
- BEAUTIFULLY PRESENTED
- AMAZING FAMILY HOME
- FIVE DOUBLE BEDROOMS
- BONUS LOFT ROOM
- STUNNING KITCHEN / DINING ROOM
- GOOD SIZED LOUNGE
- CONSERVATORY
- DOUBLE GARAGE
- 60' X 54' REAR GARDEN
- VIEWING ESSENTIAL
Property Summary
Full Details
Once inside the spacious entrance hall, stairs rise to the first floor with cupboard under, laminate flooring, coved cornice to small ceiling. Ground Floor Cloakroom with vanity wash hand basin and low level W.C. You cannot fail to be impressed when entering the spacious and beautifully presented kitchen / dining room with double glazed to the front and rear, door onto the rear garden, extensive range of fitted High Gloss, eye and base level units with Quartz work surface over incorporating one and a half bowl sink unit, large central island with Quartz work surface, two Neff ovens with warming drawer, Neff microwave, Neff induction hob with extractor fan over, integrated fridge/freezer, dishwasher, washing machine and dryer, tiled floor and vertical radiator. The bright and spacious lounge opens onto the conservatory, flooding the room with natural light. A study with double glazed window to front completes the ground floor. On the first floor are four double bedrooms, with the master bedroom having fitted wardrobes and a refitted ensuite, with walk in shower cubicle, vanity wash hand basin low level W.C and tiled walls. the family bathroom completes the first floor. On the second floor is a very large double bedroom add a bonus loft room (currently being used as a sixth bedroom). Externally the front garden has artificial lawn, pathway to entrance door and driveway leading the the attached double garage with two up and over doors. The fantastic rear garden measures approximately 60' x 54' and commences with a large block paved patio, ideal for entertaining, with the remainder mostly being laid with artificial grass and various displays beds.
ENTRANCE HALL 3.66m 0.30m x 3.35m 3.05m (12' 1" x 11' 10")
GROUND FLOOR CLOAKROOM
STUDY 2.74m 2.13m x 1.52m 3.05m (9' 7" x 5' 10")
LOUNGE 5.49m 2.74m x 3.66m 3.05m (18' 9" x 12' 10")
CONSERVATORY 3.66m 0.61m x 3.35m 1.83m (12' 2" x 11' 6")
KITCHEN / DINING ROOM 7.62m x 4.88m 1.52m reducing to 2.44m 3.35m (25' x
BEDROOM ONE 4.88m 0.91m x 3.66m 3.05m (16' 3" x 12' 10")
ENSUITE 2.44m 0.91m x 1.52m 3.35m (8' 3" x 5' 11")
BEDROOM TWO 4.27m x 3.66m (14' x 12')
BEDROOM THREE 3.05m 2.74m x 2.74m 0.30m (10' 9 x 9' 1")
BEDROOM FOUR 2.74m 2.44m x 2.44m 2.13m (9' 8" x 8' 7")
BEDROOM FIVE 7.01m 1.22m reducing to 3.96m x 2.74m 0.61m (23' 4
LOFT ROOM 6.40m 3.05m reducing to 3.96m x 3.96m (21' 10" red
BATHROOM 2.44m 24.99m x 1.52m 3.05m (8' 82 x 5' 10")
REAR GARDEN 18.29m x 16.46m (60' x 54')
DOUBLE GARAGE

