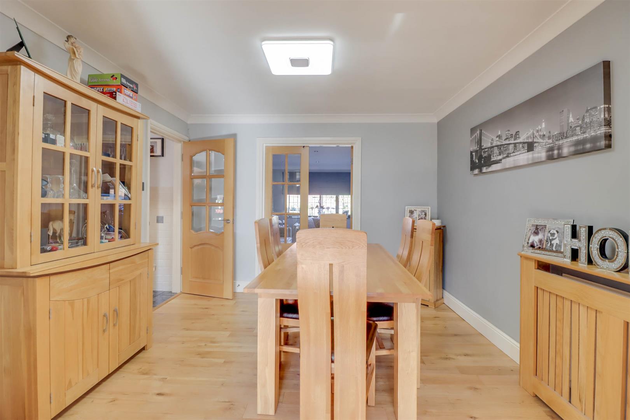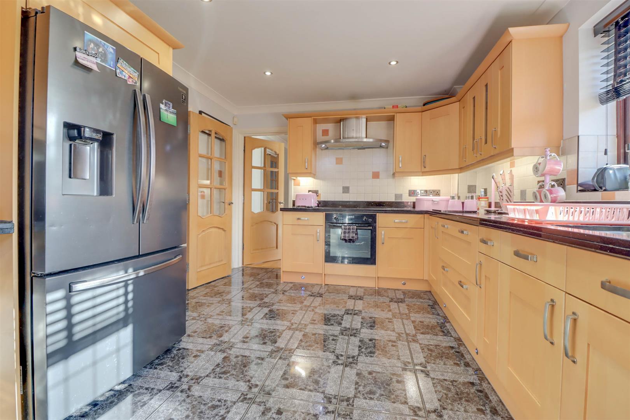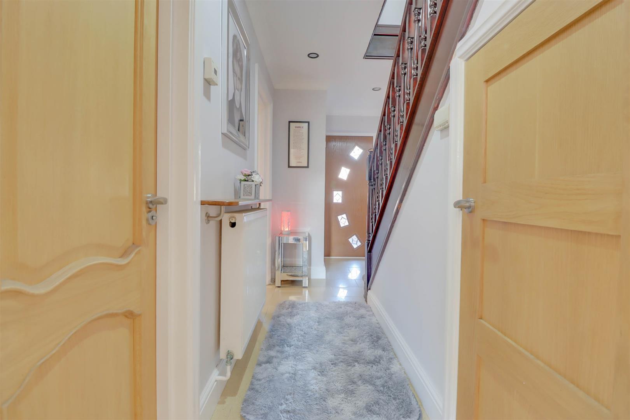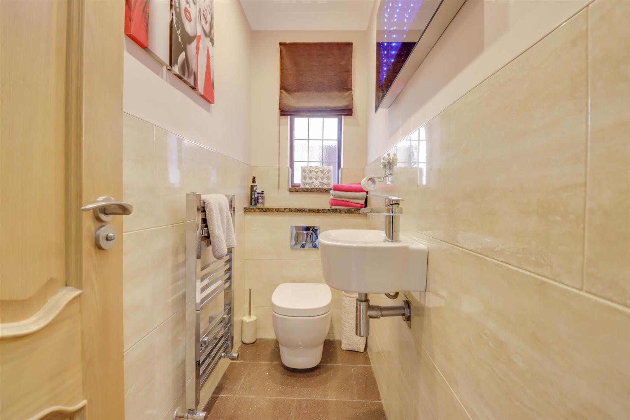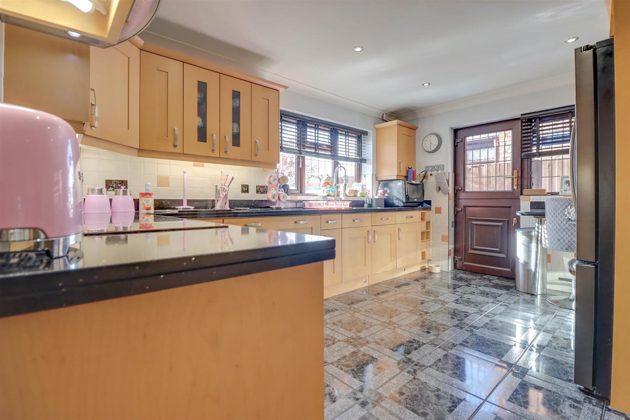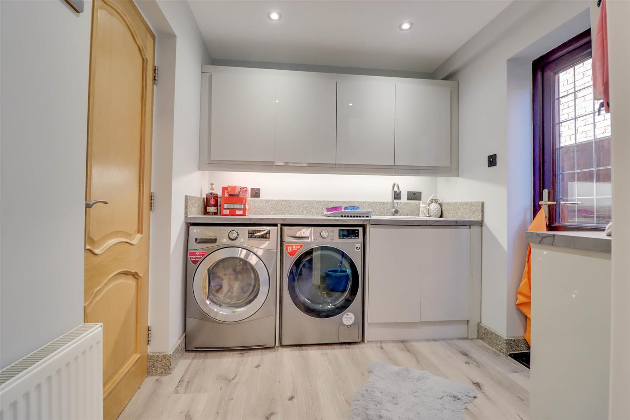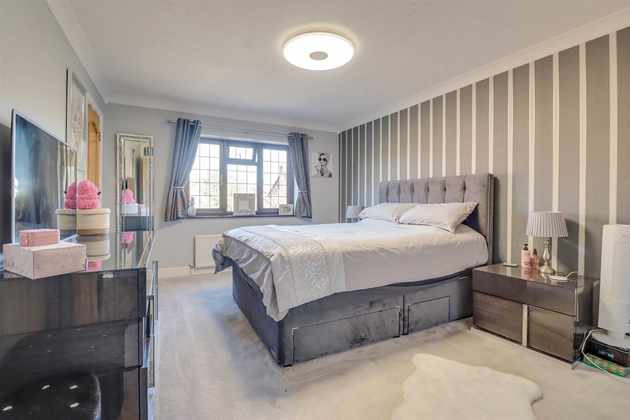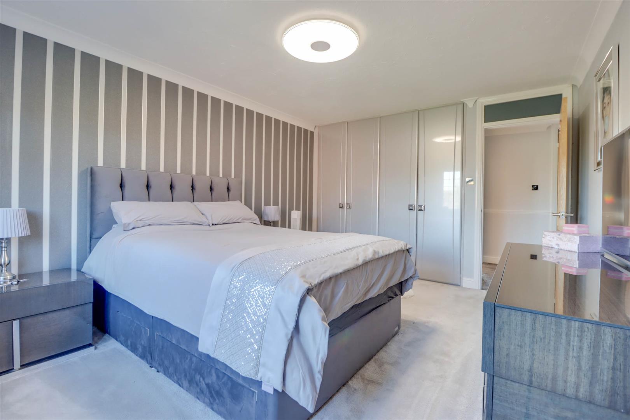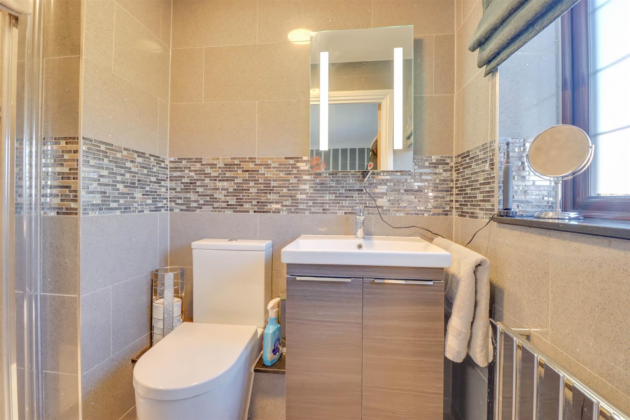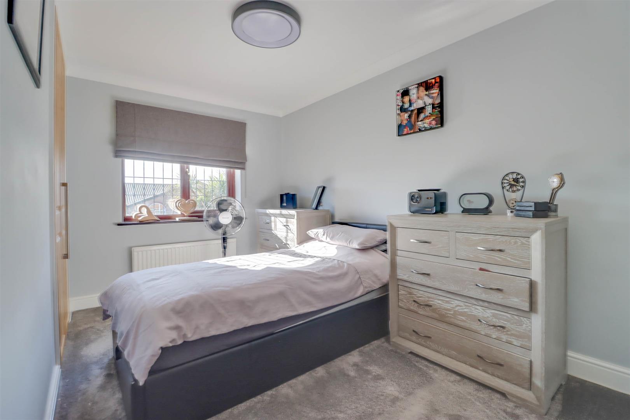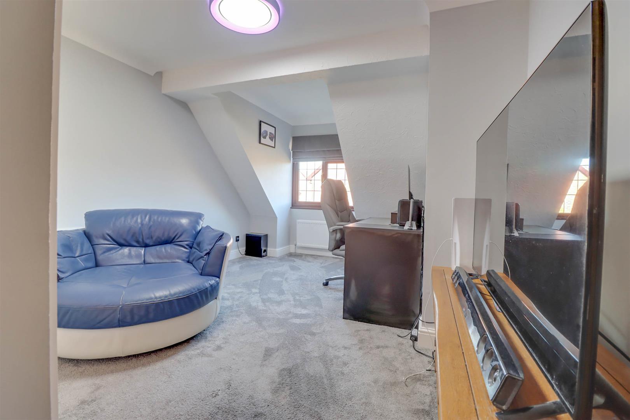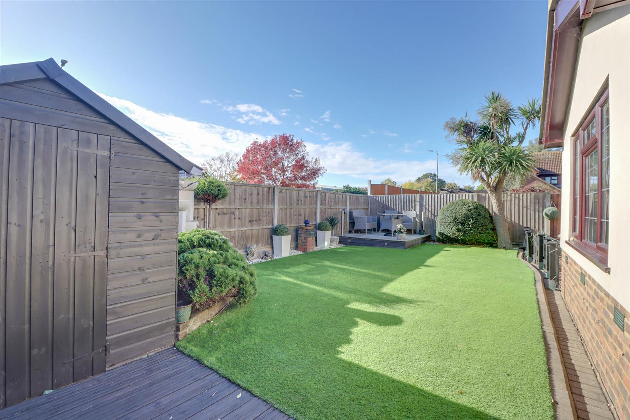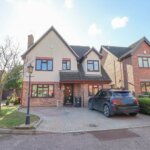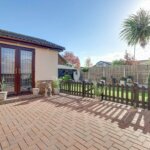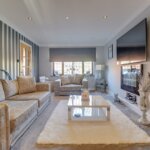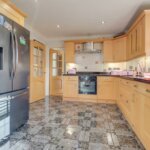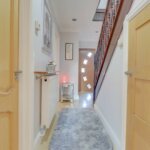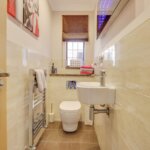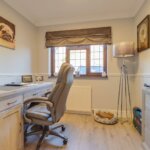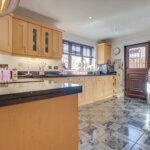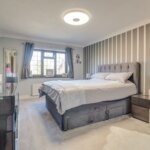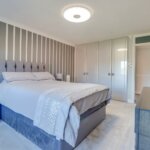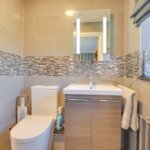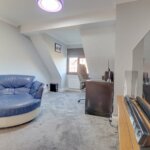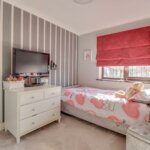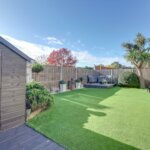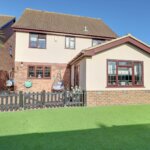Property Features
- Lounge 16'10 x 10'10
- Dining Room 10'10 x 10'8
- Sitting Room/Snug 12' x 10'
- Home Office/Study 8'10 x 7'6
- Kitchen/Breakfast Room 14'8 x 10'6
- Four Bedrooms with Ensuite to Master
- Three Piece Bathroom
- Low Maintenance Rear Garden
- Off Street Parking to Front
- Must Be Viewed
Property Summary
Full Details
The property is approached via double glazed door to:
ENTRANCE HALL
Tiling to floor. Stairs with storage cupboard under. Radiator.
UTILITY ROOM 2.44m x 2.18m (8' x 7'2)
Refitted units at base and eye level. Laundry cupboard. Work top surfaces incorporating sink. Double glazed door to side. Laminate flooring. Radiator.
HOME OFFICE/STUDY 2.69m x 2.29m (8'10 x 7'6)
Double glazed window to front. Radiator. Laminate flooring.
CLOAKROOM
Double glazed opaque window to side. Low level WC and wash hand basin. Part tiling to walls. Tiling to floor. Heated chrome towel rail.
KITCHEN/BREAKFAST ROOM 4.47m x 3.20m (14'8 x 10'6)
Double glazed window to rear and side with doubled glazed door to side. Range of base and wall mounted units providing drawer and cupboard space with work Granite top surfaces extending to incorporate inset sink unit with hot tap and waste disposal. Built in oven, 5 ring hob with extractor fan over. Tiled surround. Tiling to floor. Breakfast bar area with space for stools. Space for plumbed fridge/freezer. Cupboard housing boiler.
LOUNGE 5.13m x 3.30m (16'10 x 10'10)
Double glazed window to front. Feature electric fireplace. Double radiator. Double doors into:
DINING ROOM 3.30m x 3.25m (10'10 x 10'8 )
Radiator. Solid oak flooring extending to:
SITTING ROOM/SNUG 3.66m x 3.05m (12' x 10')
Double glazed window to rear and double glazed French doors to garden. Air conditioning/heating unit. Downlighters. Solid oak flooring.
LANDING
Doors to:
BEDROOM ONE 4.34m x 3.40m (14'3 x 11'2)
Double glazed window to front. Radiator. Built in dual wardrobes. Door to:
ENSUITE
Double glazed opaque window to front. Three piece suite comprising of low level WC, wash hand basin with cupboard below and shower cubicle. Heated chrome towel rail. Extensive tiling to walls and floor.
BEDROOM TWO 4.32m x 3.30m (14'2 x 10'10)
Double glazed window to front. Radiator. Built in dual wardrobes.
BEDROOM THREE 4.01m x 2.39m (13'2 x 7'10)
Double glazed window to rear. Radiator. Built in double cupboard.
BEDROOM FOUR 3.35m x 2.34m (11 x 7'8)
Double glazed window to rear. Radiator. Fitted wardrobe cupboard.
BATHROOM
Double glazed opaque window to rear. Three piece suite comprising of low level WC, pedestal wash hand basin and panel enclosed double ended bath unit with shower and screen. Extensive tiling to walls and floor. Radiator.
REAR GARDEN
Commencing with block paved patio seating area and further raised decked seating area. . Artificial lawn. Path and gate to side. Shed with power. External power points. Gravel beds. Remote control lights. Bike shed to front. Fencing to boundaries.
INDEPENDENT DRIVEWAY
Brick block paving. Small lawned area. Lamppost.
DISCLAIMER
PLEASE NOTE - any appliances, fixtures, fittings or heating systems have not been tested by the agent and we have relied on information supplied by the seller to prepare these details.. Interested applicants are advised to make there own enquiries about the functionality.





