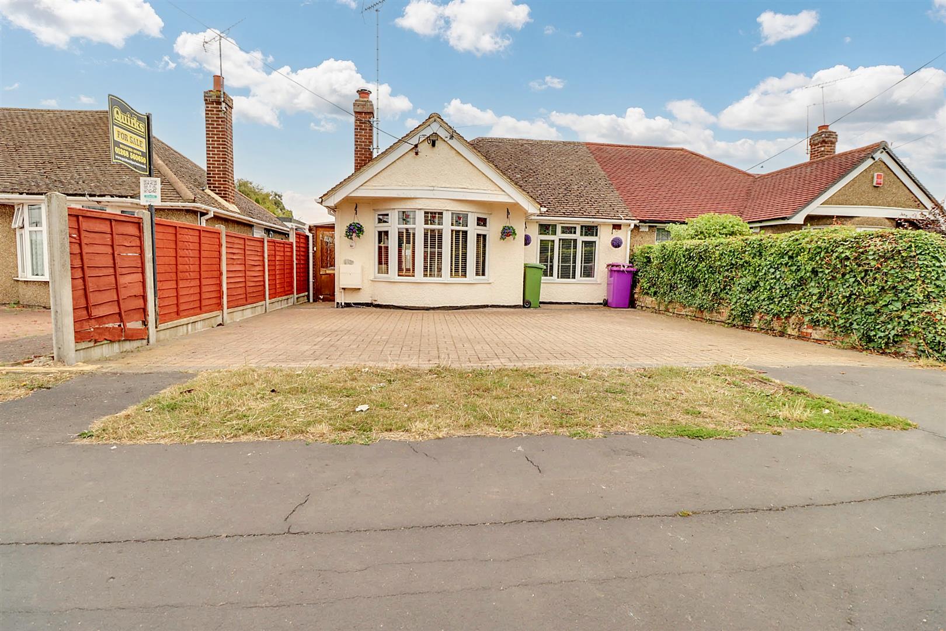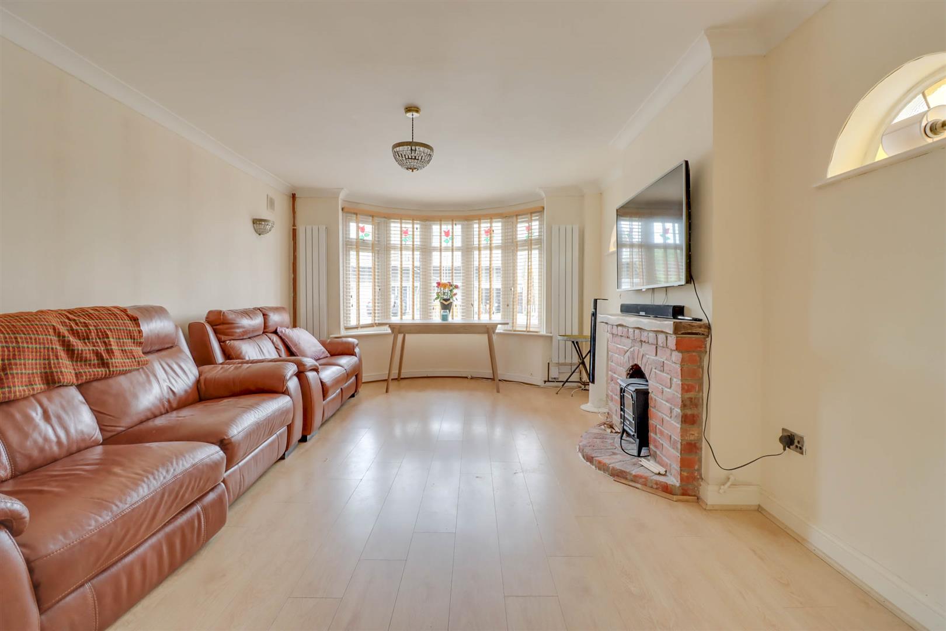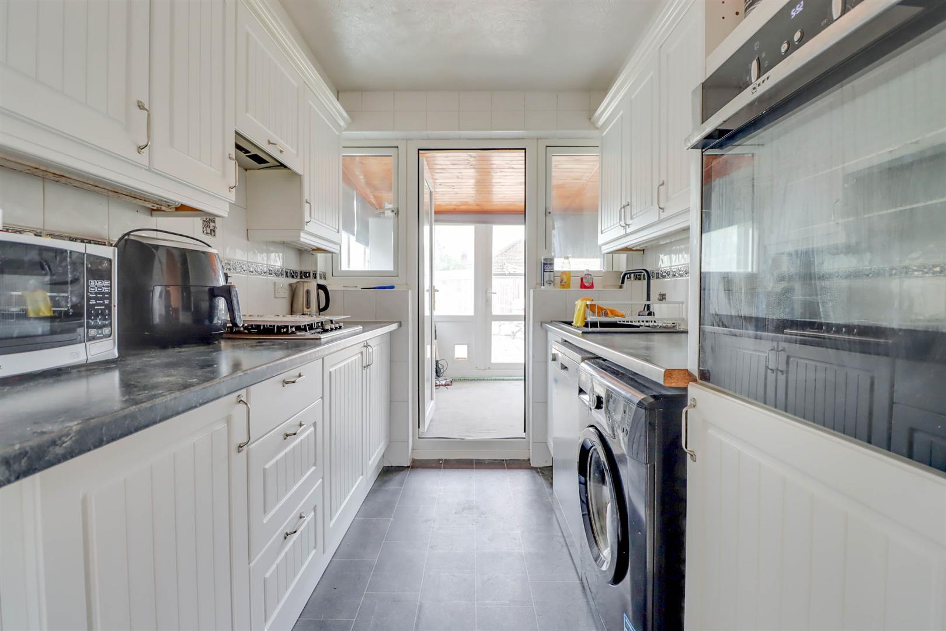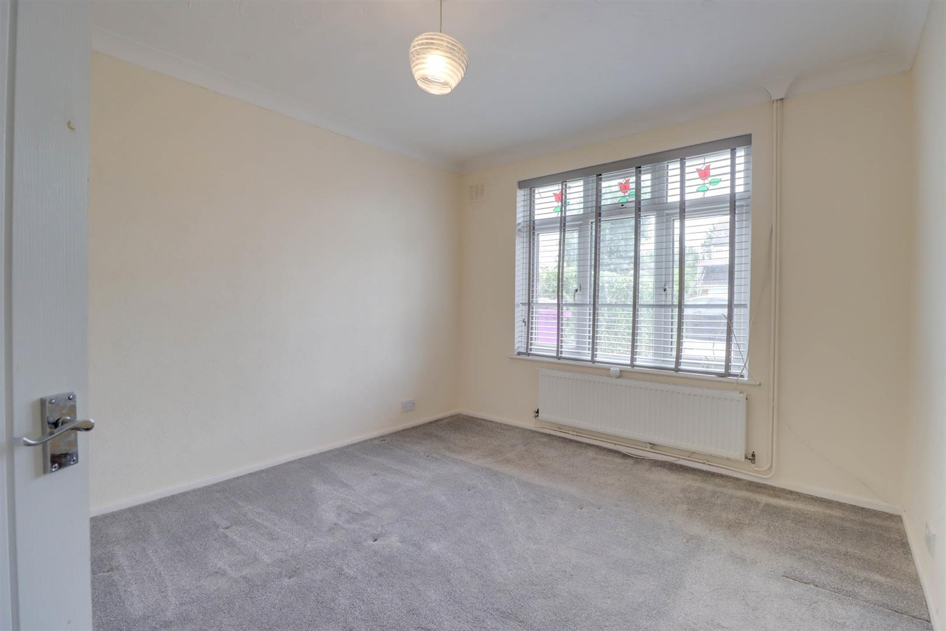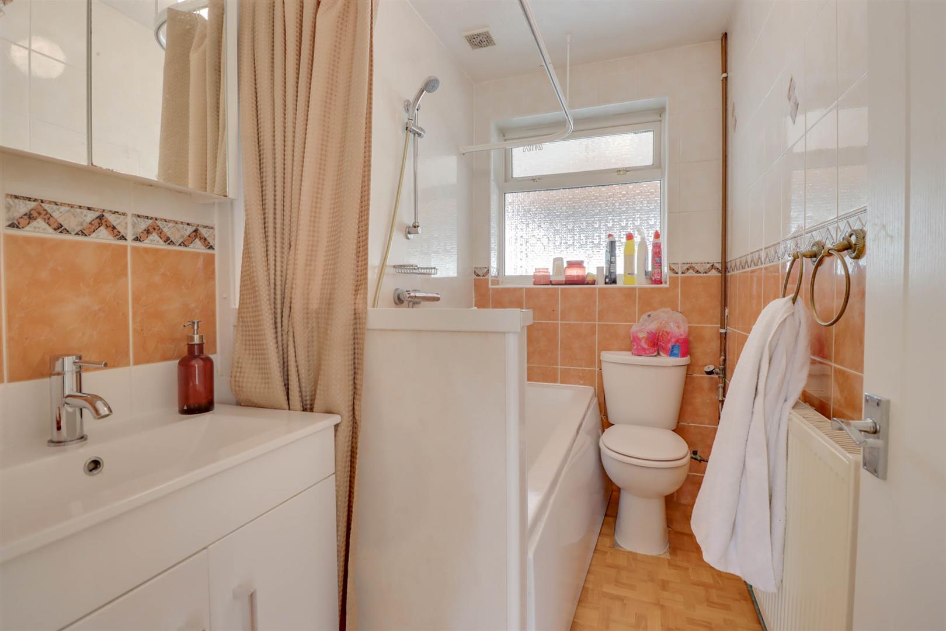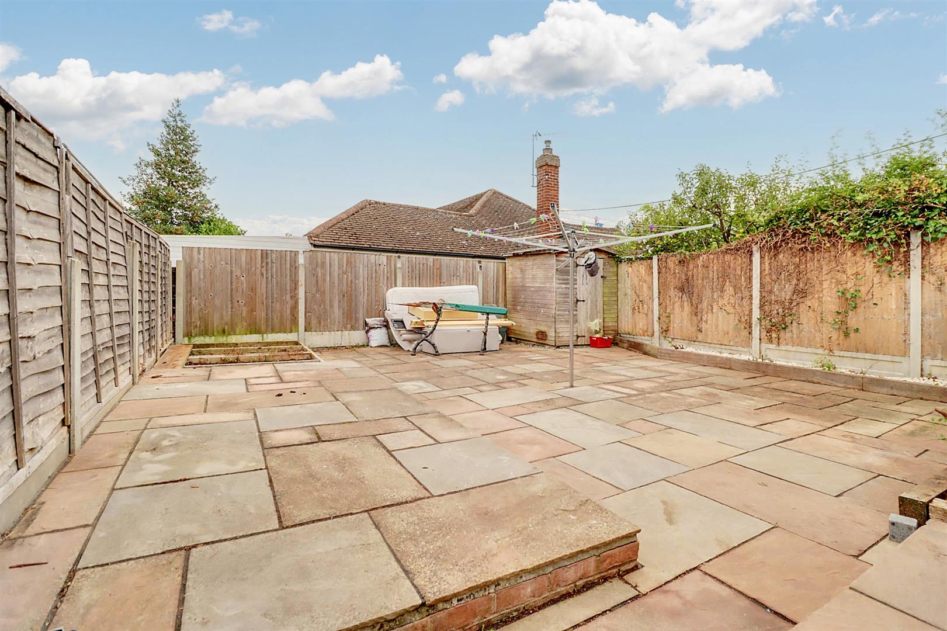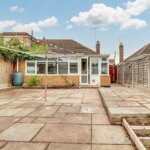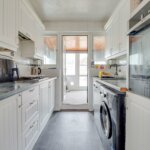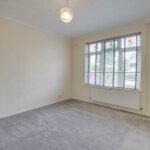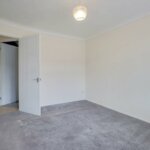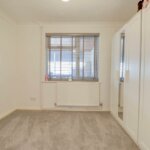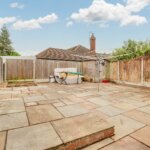Property Features
- Lounge 17'4 x 12'
- Kitchen 8'4 x 7'
- Conservatory 23'5 x 8'2
- Bedroom 1 12' x 10'
- Bedroom 2 10' x 10'
- Shower Room
- Garden to Rear
- Driveway to Front
Property Summary
Full Details
ENTRANCE PORCH
Door into porch. Gate to rear garden. Double glazed opaque door too side:
ENTRANCE HALL
Radiator (untested). Coved ceiling. Access to loft. Laminate finish to floor extending open plan to:
LOUNGE 5.28m x 3.91m
Double glazed bay window to front. Two radiators (untested). 2 semi-circular stain glass windows to side. Brick fireplace. Coving to a flat plastered ceiling.
BEDROOM ONE 3.91m x 3.48m
Double glazed window to front. Radiator (untested). Coved ceiling.
BEDROOM TWO 3.28m x 3.07m
Double glazed window to rear. Radiator (untested). Coved ceiling.
BATHROOM
Double glazed opaque window to rear. Suite comprising of low level WC, vanity wash hand basin and panel enclosed bath unit with shower (untested) and rail. Extensive tiled surround. Radiator (untested). Extractor fan (untested). Vinyl tiles to floor. Vanity cupboard.
KITCHEN 2.54m x 2.18m
Range of base and wall mounted units providing drawer and cupboard space with work top surface extending to incorporate inset sink unit with cupboard beneath. Built in oven, hob and extractor fan above (all untested). Space for washing machine and dishwasher. Double glazed window and double glazed door to:
CONSERVATORY 7.14m x 2.49m
Brick base with double glazed windows to sides and rear. French doors to rear garden. Utility area incorporating space for tumble dryer and fridge freezer. Additional storage cupboard. Radiator (untested).
REAR GARDEN
Commencing with Indian sandstone patio. Shed. Fencing to boundaries.
DRIVEWAY TO FRONT
The property benefits from black brick paved driveway to front providing off street parking.

