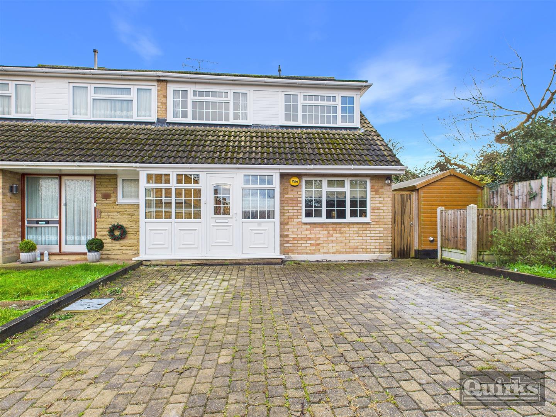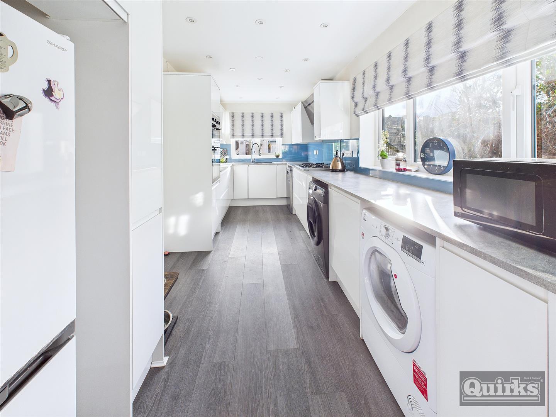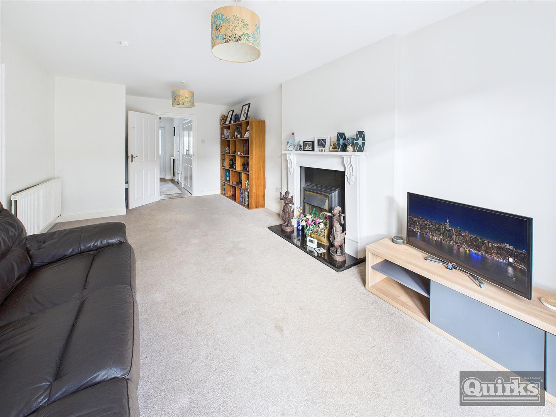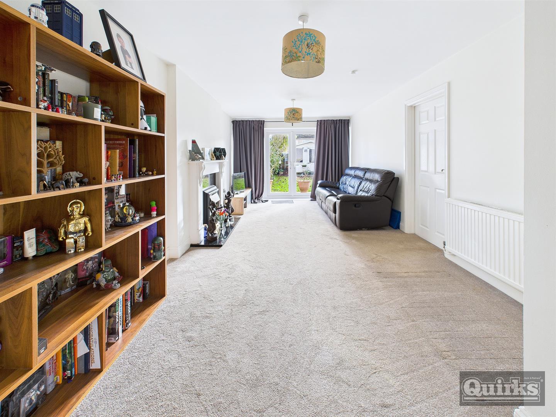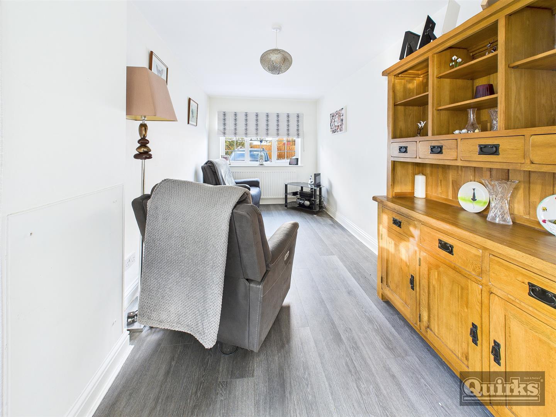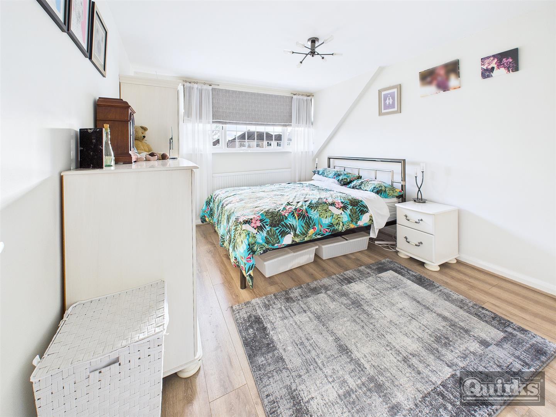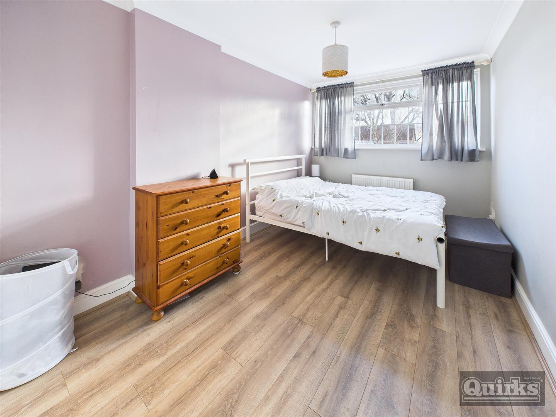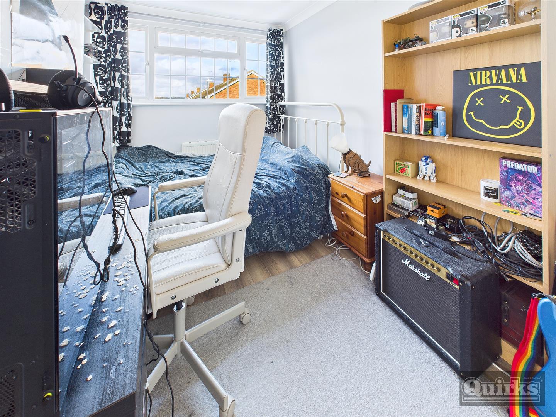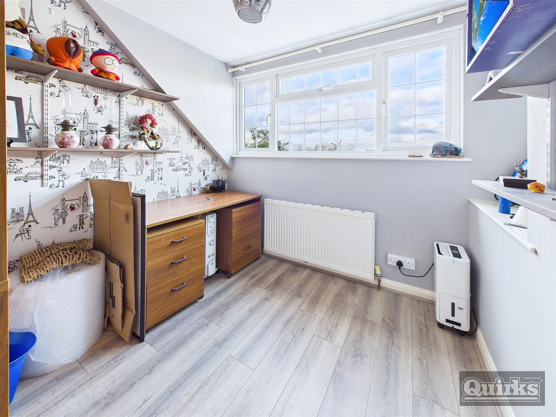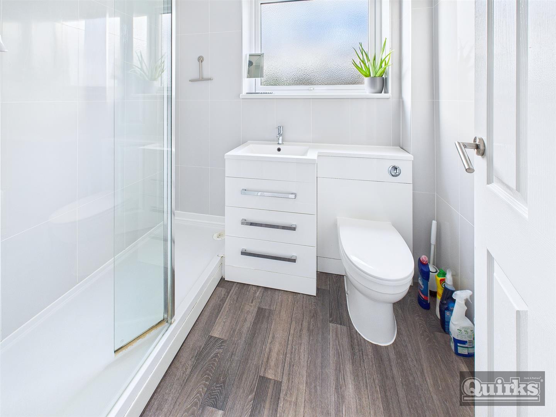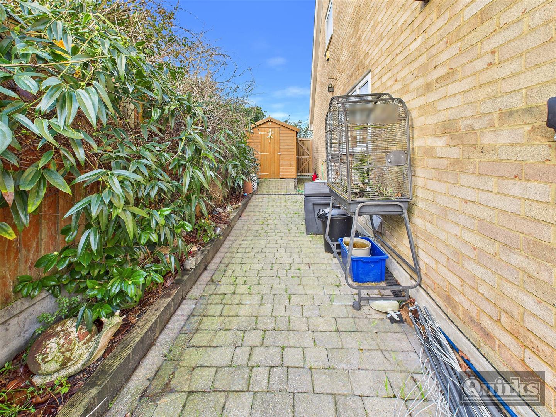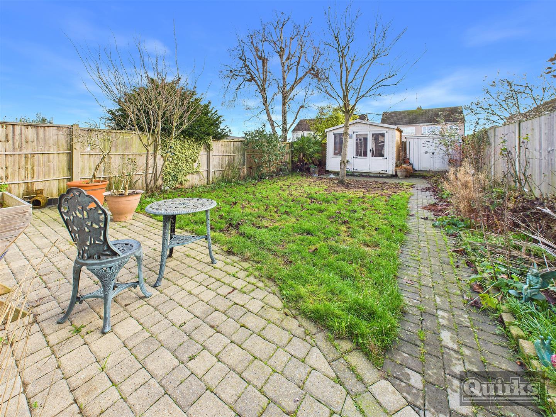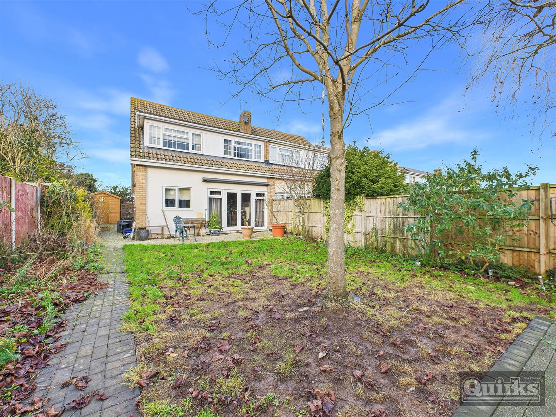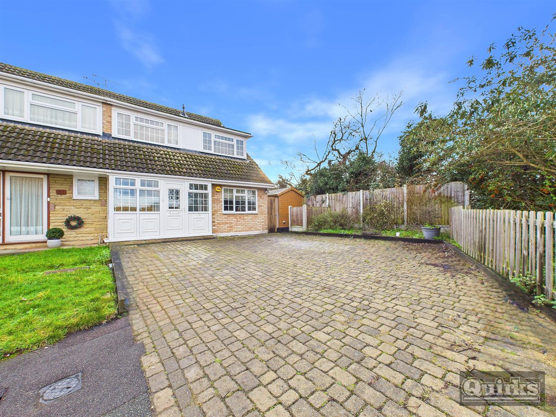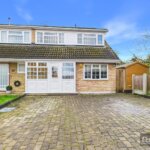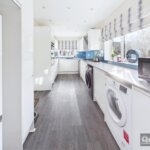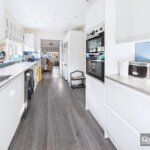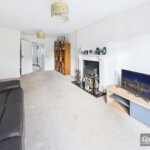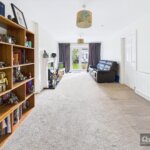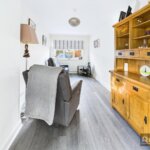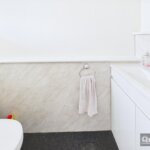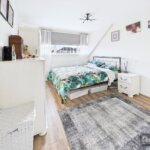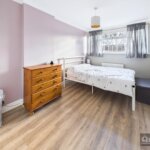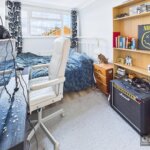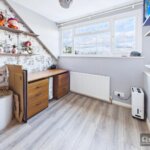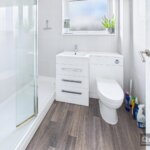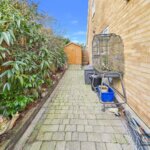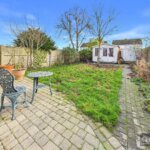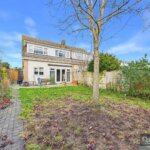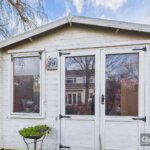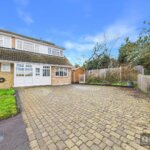Property Features
- FOUR BEDROOM SEMI
- DINING ROOM
- SUMMERHOUSE IN GARDEN
- GROUND FLOOR CLOAKROOM
- POPULAR CUL DE SAC LOCATION
- OFF ROAD PARKING
- SEPARATE DINING ROOM
- GAS CENTRAL HEATING
- COUNCIL TAX BAND - D - BASILDON
- EPC - D
Property Summary
Full Details
ENTRANCE HALL
Accessed via double glazed door to porch then further street door to entrance hall. Base of stairs to first floor, access large storage cupboard, radiator, wood effect laminate floorcovering, doors to accomodation
CLOAKROOM
Double glazed window to front, radiator, low flush wc and wash hand basin inset to vanity unit
LOUNGE 6.12m x 3.28m (20'1 x 10'9)
Double glazed French door to garden, further door to kitchen, feature fire surround, radiator
KITCHEN 5.28m x 2.39m (17'4 x 7'10)
double glazed window to flank and double glazed window to rear, range of modern units to both ground and eye level incorporating complimentary working surfaces, sink with mixer tap and drainer, built in hob and grill, fitted hob with hood over, space and plumbing for washing machine and dishwasher, recess for fridge freezer, wood effect laminate floorcovering, double doors to dining room
DINING ROOM 5.11m x 2.41m (16'9 x 7'11)
Double glazed window to front, wood effect laminate floorcovering, radiator
LANDING
Access loft and accommodation
BEDROOM ONE 4.09m x 3.20m (13'5 x 10'6)
Double glazed window to rear, radiator
BEDROOM TWO 3.86m x 2.54m (12'8 x 8'4)
Double glazed window to rear, radiator, fitted wardrobe
BEDROOM THREE 3.61m x 2.21m (11'10 x 7'3)
Double glazed window to front, radiator, fitted wardrobe
BEDROOM FOUR 2.51m x 2.49m (8'3 x 8'2)
Double glazed window to front, radiator
SHOWEROOM
Double glazed window to flank, wood effect floor covering, heated towel rail, suite comprising low flush wc and wash hand basin inset to vanity unit, fully tiled walls
REAR GARDEN
Commences with patio, path to rear side passageway with shed, lawn area with flower and shrub borders, log cabin with power and light, remote controlled sun awning to rear elevation
FRONT GARDEN
Block paved affording off road parking for multiple vehicles
DISCLAIMER
PLEASE NOTE - any appliances, fixtures, fittings or heating systems have not been tested by the agent as we are not qualified to do so. We have relied on information supplied by the seller to prepare these details. Interested applicants are advised to make their own enquiries about the functionality.

