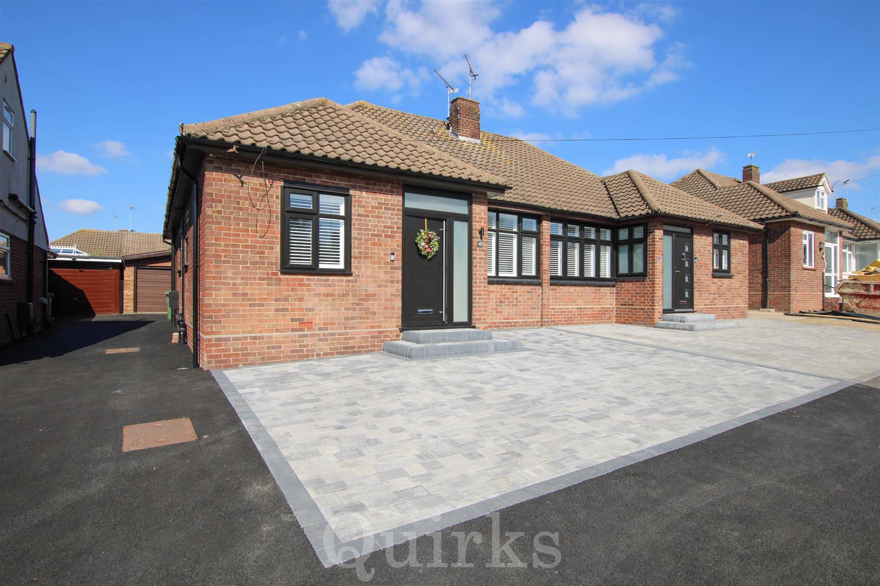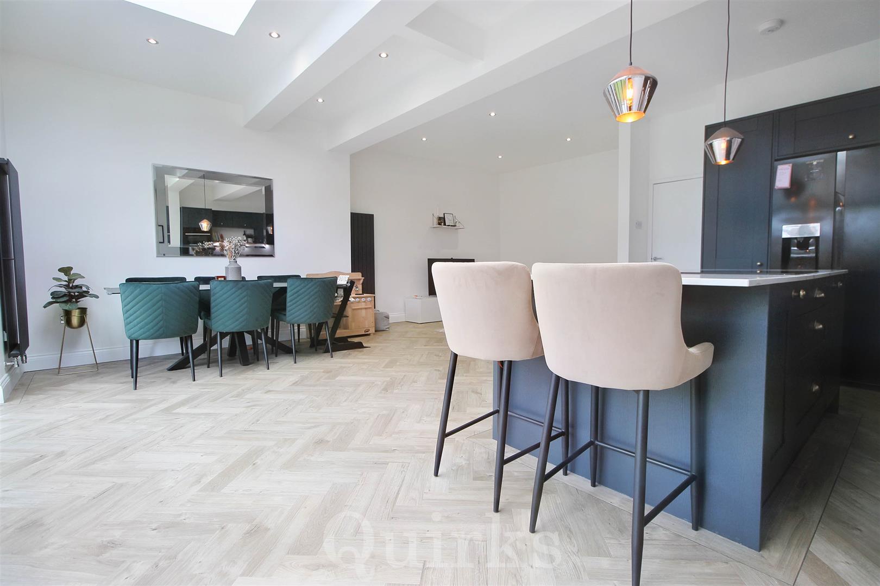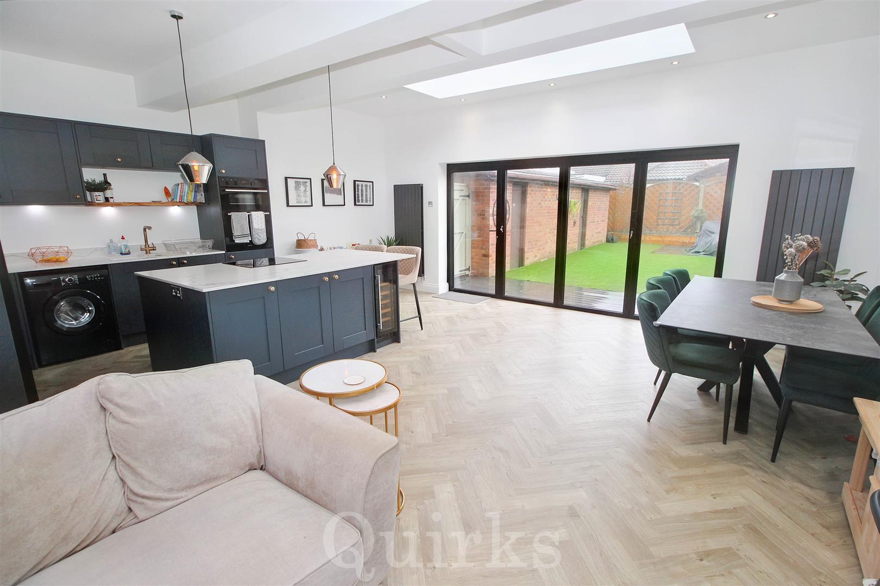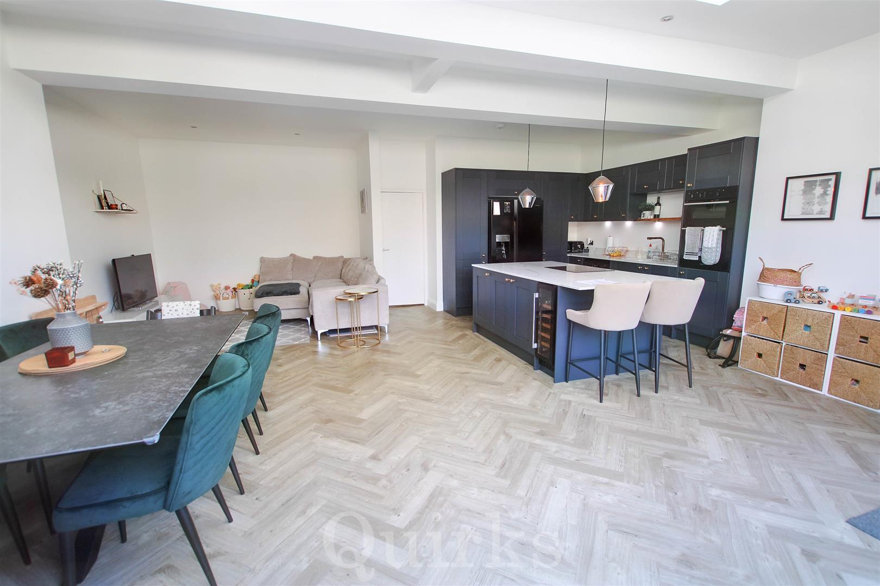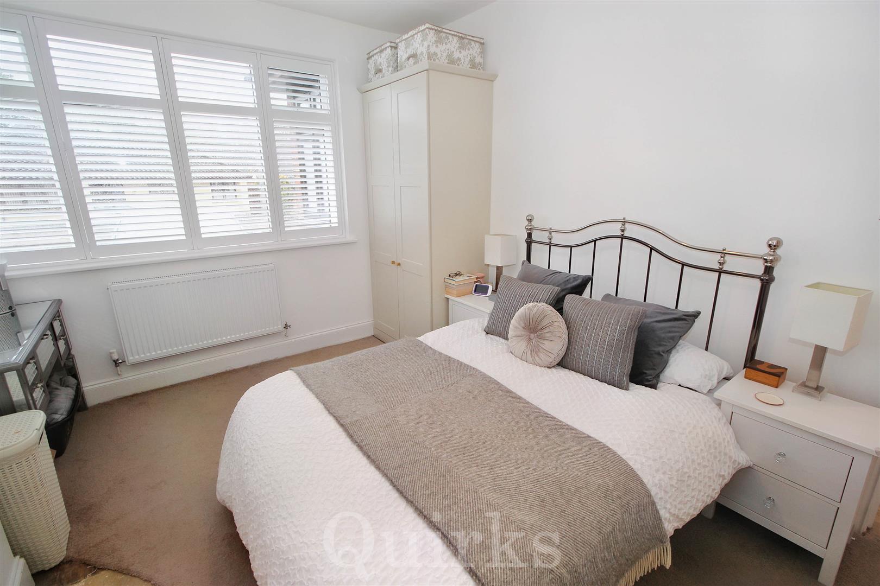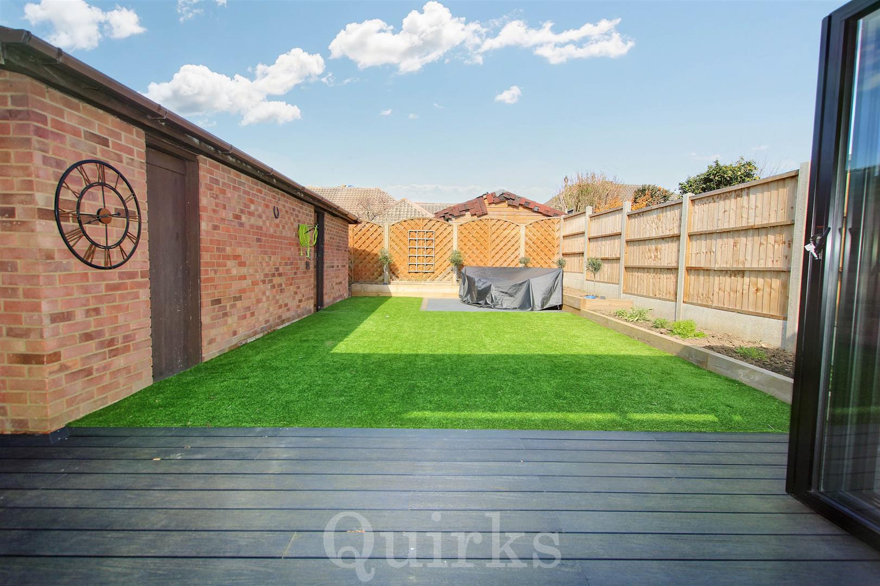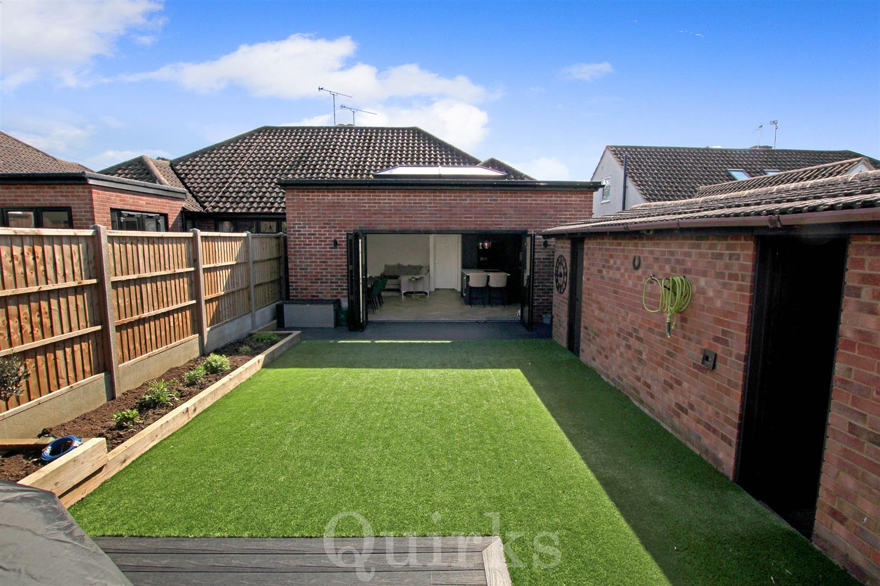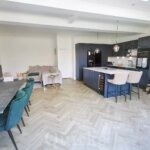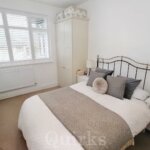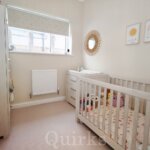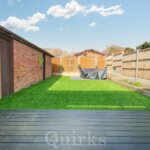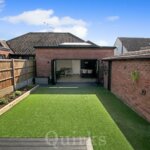Property Features
- THREE BEDROOMS
- STUNNING KITCHEN / LIVING ROOM
- 18FT ENTRANCE HALL & PORCH
- REFITTED BATHROOM
- REAR EXTENSION
- LANDSCAPED GARDEN
- NEW BLOCK PAVED DRIVEWAY
- UPVC DOUBLE GLAZING
- 25FT BRICK BUILT GARAGE
- WALKING DISTANCE OF HIGH STREET
Property Summary
Full Details
A fully renovated and extended three bedroom, semi-detached bungalow, in a sought after turning close to Billericay High Street and Mainline Station. This beautifully presented property is ready to move straight in ! The current Vendors have added an entrance porch, which brings in plenty of natural light to the hallway, which is approximately 18ft in depth. Bedroom one is to the front aspect and benefits from fitted wardrobes and shutters, bedroom two also has fitted shutters which will remain, bedroom three is the ideal size for a nursery, single bedroom or study. The family bathroom, has been refitted to a high standard with fully tiled walls, flooring, vanity wash basin and low level W.C, bath with shower attachment and rainfall shower above. To the rear aspect is an impressive open plan, kitchen / dining / living space, with bi-folding doors, lantern roof and modern kitchen with island and quartz worksurfaces. There is an integrated oven / grill, induction hob, slimline dishwasher, one and half bowl sink and space for American style fridge / freezer and washing machine. Externally the property has a low maintenance and landscaped rear garden, with artificial lawn, composite decking areas, raised flower beds and side gate access. There are two pedestrian doors to the brick built garage, which is approximately 25ft in depth, perfect for storing a car or creating a summerhouse / games room. There is a recently added block paved driveway to the front of the bungalow, with a shared access sideway. Located just a short walk to Waitrose Supermarket, bus routes, Quilters Infant & Junior School and Billericay Secondary School, this property would be ideally suited to families and downsizers alike.
Planning consent granted to extend into the loft area, to create two bedrooms, bathroom and a study, further details and plans can be found on the Basildon Council website, reference 19/00870/FULL.
ENTRANCE PORCH 1.57m x 1.04m
HALLWAY 5.72m x 0.89m
BEDROOM ONE 4.62m x 3.35m
BEDROOM TWO 3.05m x 2.64m
BEDROOM THREE 2.64m x 2.34m
FAMILY BATHROOM 2.64m x 1.83m
KITCHEN / DINING / LIVING ROOM 7.06m x 6.15m
BLOCK PAVED DRIVEWAY TO FRONT
SHARED ACCESS DRIVEWAY TO GARAGE
BRICK BUILT GARAGE 7.82m x 3.15m
LANDSCAPED REAR GARDEN 10.97m x 6.1m
COUNCIL TAX BAND D

