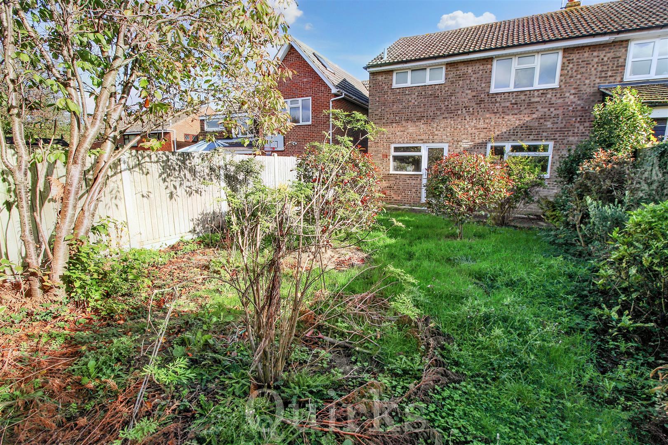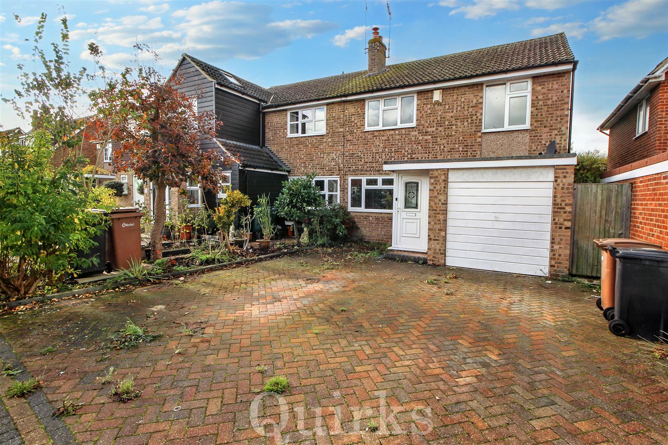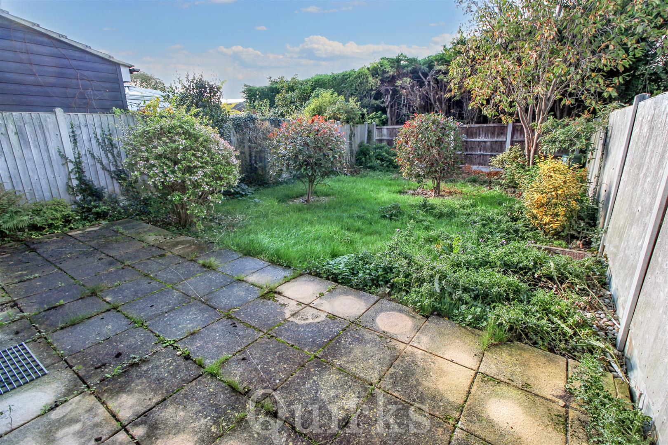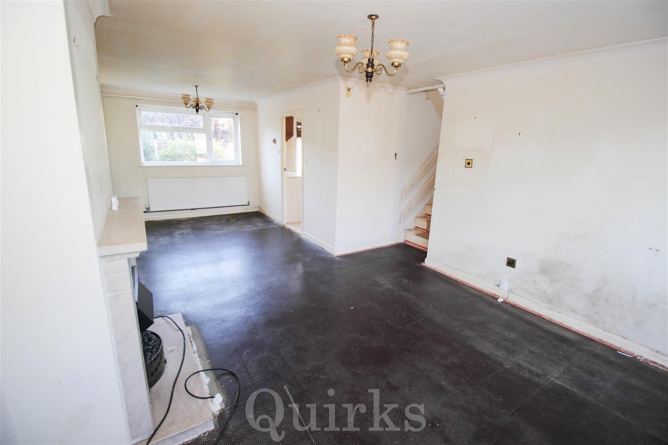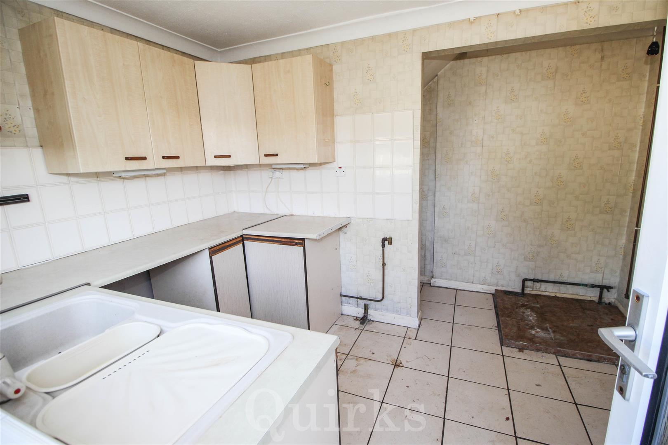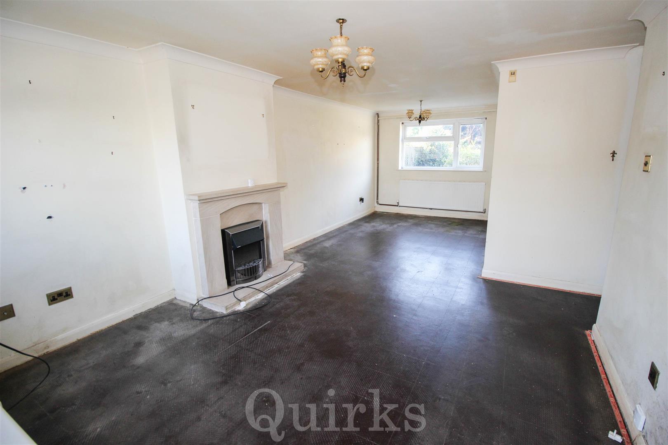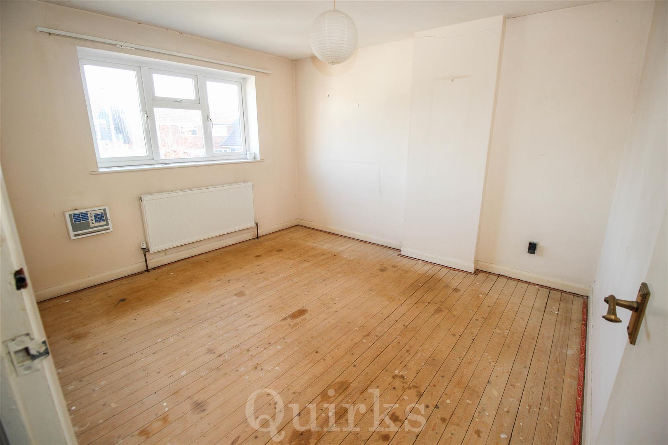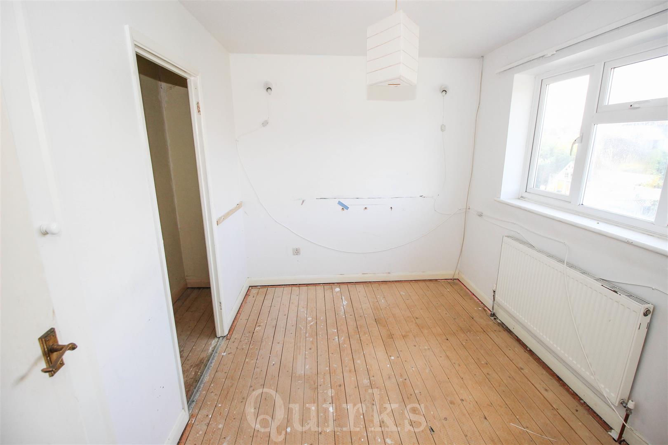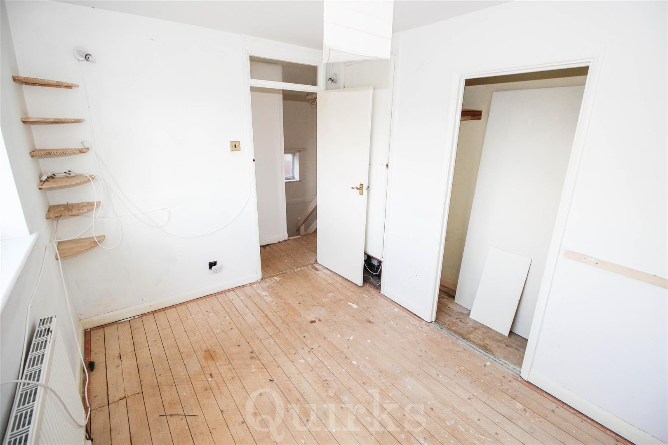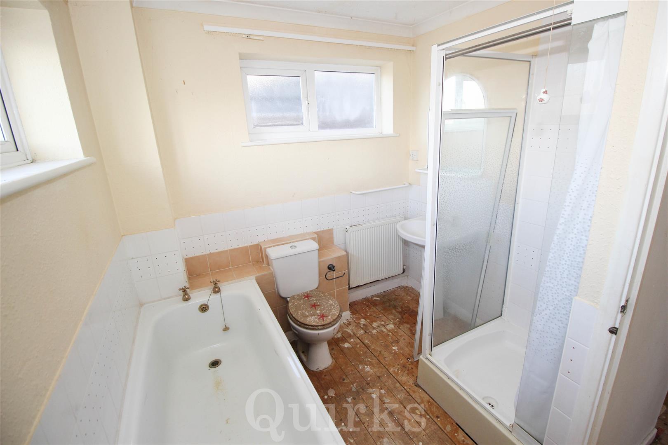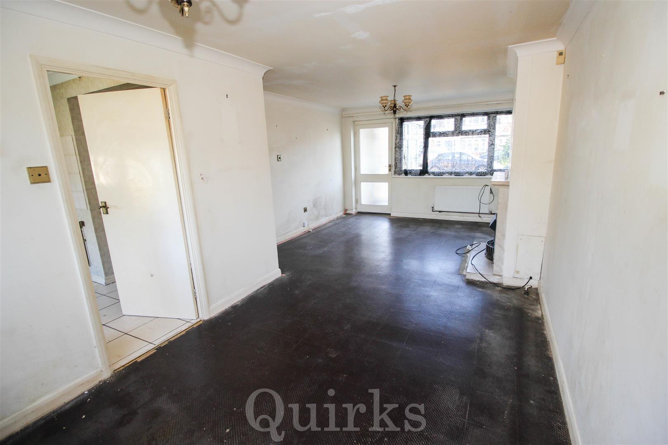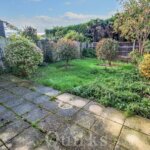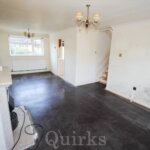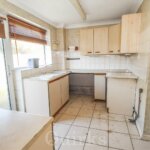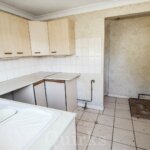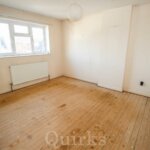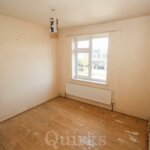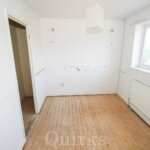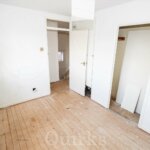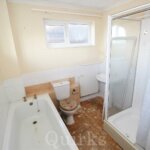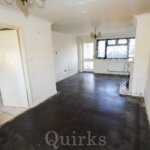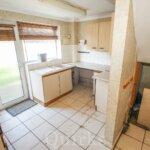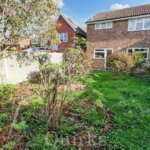Property Features
- SOLD BY QUIRKS
- NO ONWARD CHAIN
- PERFECT PROJECT
- SPACIOUS LOUNGE/DINER
- FITTED KITCHEN
- THREE BEDROOM
- LARGE BATHROOM
- FRONT AND REAR GARDENE
- ATTACHED GARAGE
- LARGE DRIVEWAY
Property Summary
Full Details
PERFECT PROJECT PROPERTY IN SOUGHT AFTER VILLAGE LOCATION, THAT HAS BEEN PRICED TO SELL. A double glazed entrance door leads into the porch, with further glazed door into the good sized lounge/diner , having double glazed windows to front and rear, stairs to first floor and stone fire surround. The kitchen has double glazed door and window to rear, fitted eye and base level units with work surface over incorporating one and a half bowl sink unit, under stairs storage cupboard. On the first floor are three double bedrooms, all with double glazed window and radiator. Good sized bathroom with four piece and double glazed windows to side and rear. Externally, the house benefits from a large block paved driveway to the front, offering off road parking for multiple vehicles, leading to attached garage with up and over door, wall mounted boiler and courtesy door to side. The rear garden measures approximately 29' x 24' and has patio with lawned area beyond, side access to garage.
ENTRANCE PORCH 1.83m x 1.12m
LOUNGE / DINER 6.83m x 3.63m
FITTED KITCHEN 3.43m x 3.05m
BEDROOM ONE 3.68m x 3.38m
BEDROOM TWO 3.25m x 2.44m
BEDROOM THREE 2.87m x 2.69m
BATHROOM 2.9m x 2.29m
REAR GARDEN 11.89m x 7.32m
ATTACHED GARAGE 5.16m x 2.57m
BLOCK PAVED DRIVEWAY
COUNCIL TAX BAND D

