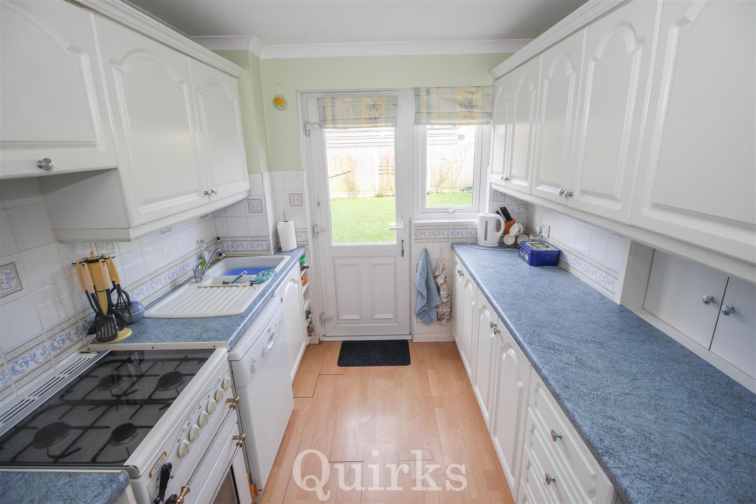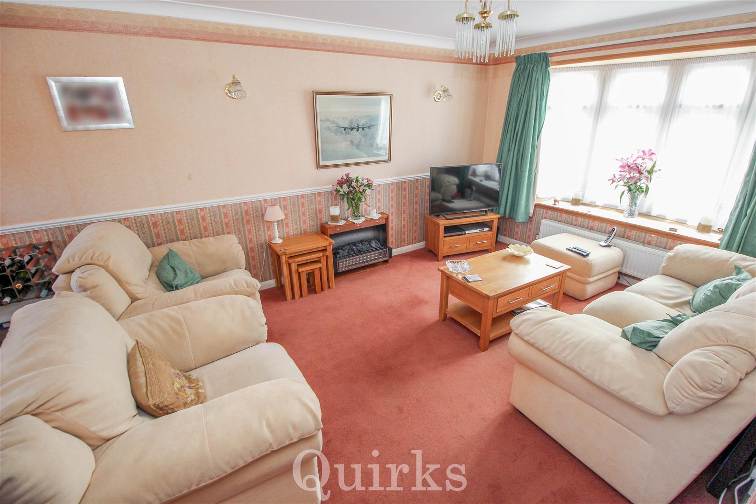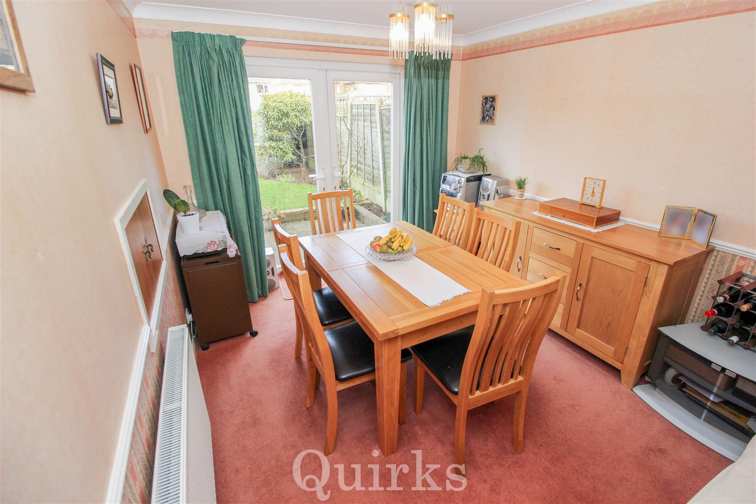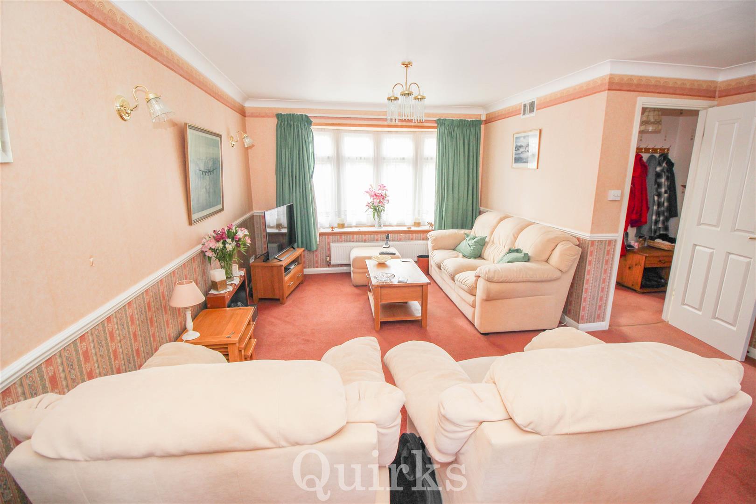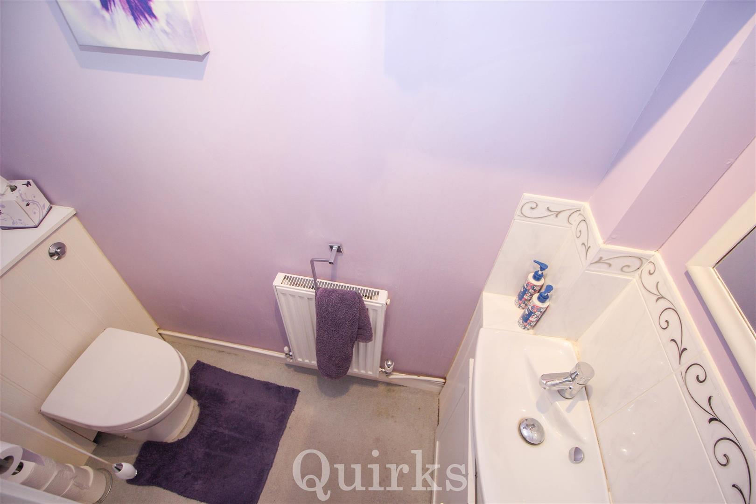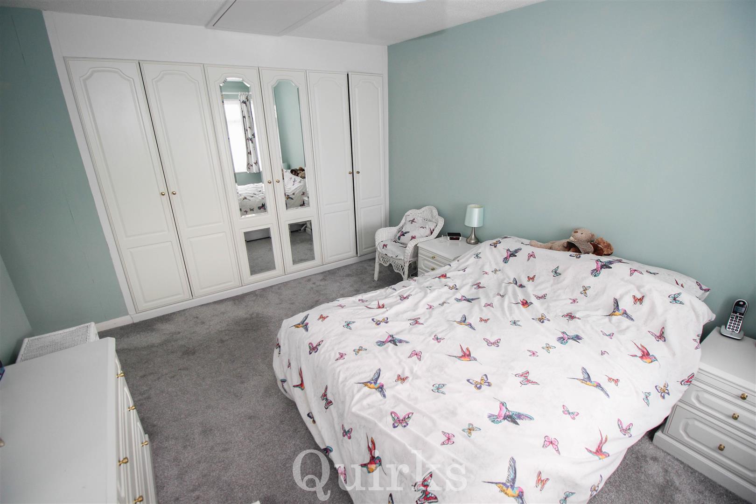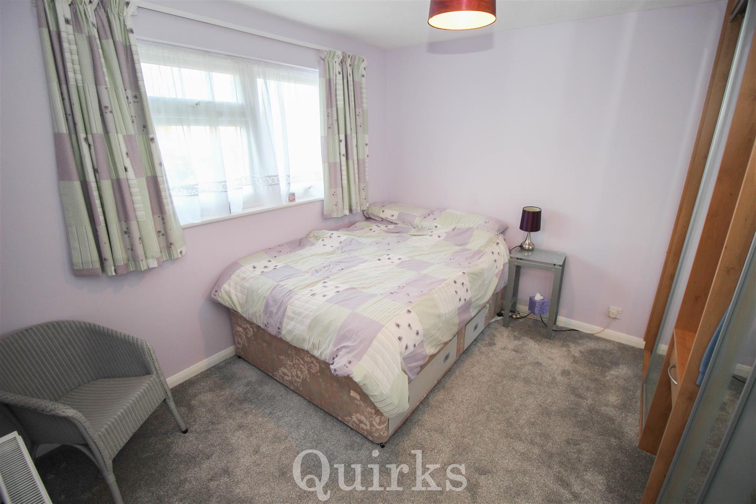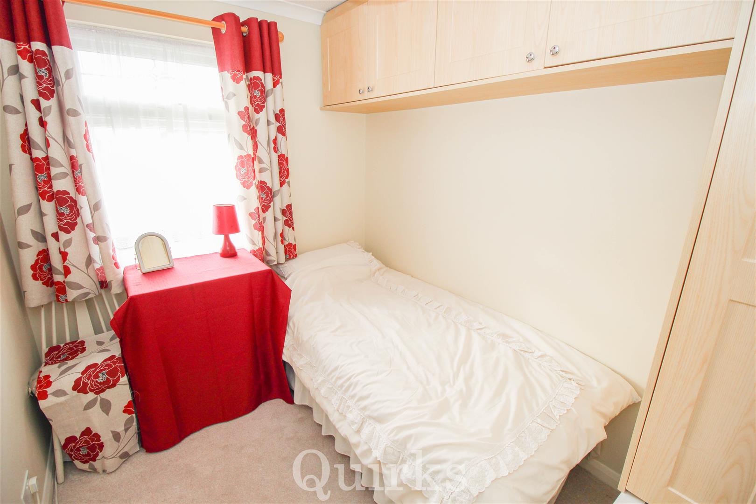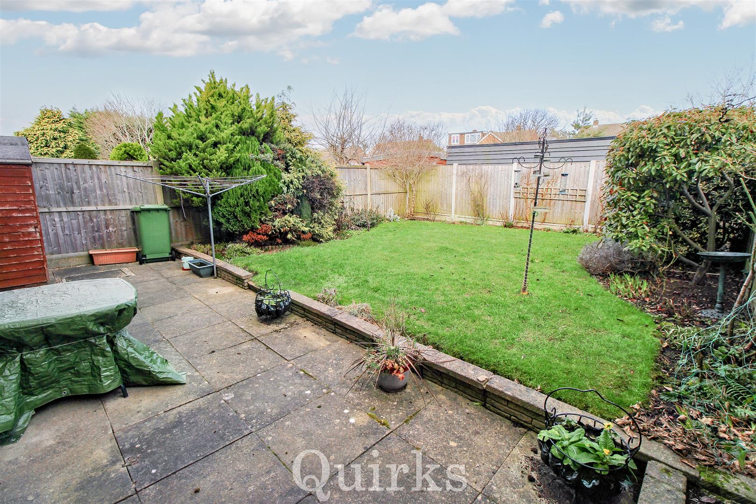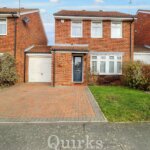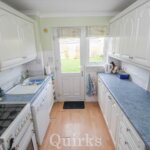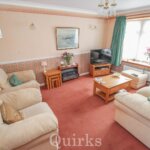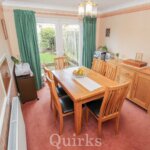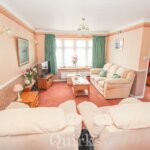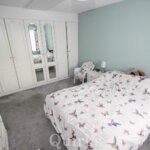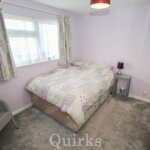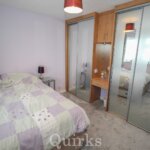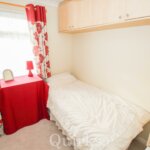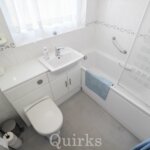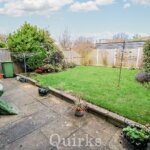Property Features
- THREE BEDROOMS
- LINK DETACHED HOUSE
- 24FT LOUNGE / DINER
- DOWNSTAIRS W.C
- THREE GOOD SIZED BEDROOMS
- GARAGE
- DRIVEWAY
- SOUGHT AFTER LOCATION
- 20min WALKING DISTANCE TO STATION
- POTENTIAL TO EXTEND (STP)
Property Summary
Full Details
Situated within a quiet cul-de-sac within 20 minutes walking distance to Billericay's High Street and Mainline Railway Station is this good size three bedroom family home. Once inside the entrance hall, there is a downstairs W.C to the left through to stairs rising to the first floor. From the hallway there is a door leading through to a spacious 24ft lounge/diner with ample space for six seater dining table and side boards in the dining space and three piece suite in the lounge. The room benefits from a double glazed large bay window to front allowing plenty of light and leads to the garden to the rear via double french doors. The kitchen has double glazed door and window to rear, and offers space for a range of appliances such as oven, four ring gas hob with extractor fan over, washing machine and fridge/freezer. On the first floor are three bedrooms with Bedrooms One and Two being double bedrooms and bedroom three being a good sized single, all three rooms have built in storage space. The Family bathroom is in good condition and comprises of white three piece suite with shower over the bath.. Externally the property benefits from fully paved driveway leading to both the front door and the attached garage with up and over door. The good size rear garden commences with a paved patio with the remainder being mostly laid to lawn with small shed and access to the garage via back door. The garage benefits from having an electric up and over door with the property also having a burglar alarm. The property offers scope to extend (STP) as many others in the road have done and viewing to appreciate the space and location is highly recommended.
ENTRANCE HALL 2.21m x 1.96m
DOWNSTAIRS W.C 1.96m x 0.74m
LOUNGE / DINER 7.44m x 3.23m
KITCHEN 3.63m x 2.31m
LANDING 2.64m x 1.75m
BEDROOM ONE 3.73m x 3.15m
BEDROOM TWO 3.15m x 2.92m
BEDROOM THREE 2.64m x 2.03m
BATHROOM 2.01m x 1.63m
GARAGE 5.26m x 2.41m
GARDEN 9.75m x 8.23m
COUNCIL TAX BAND E


