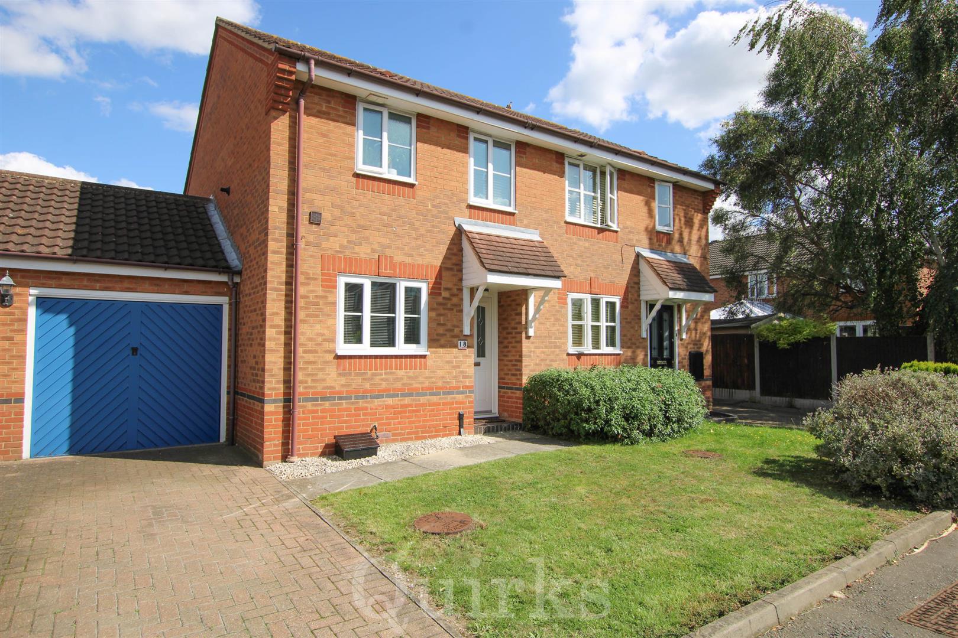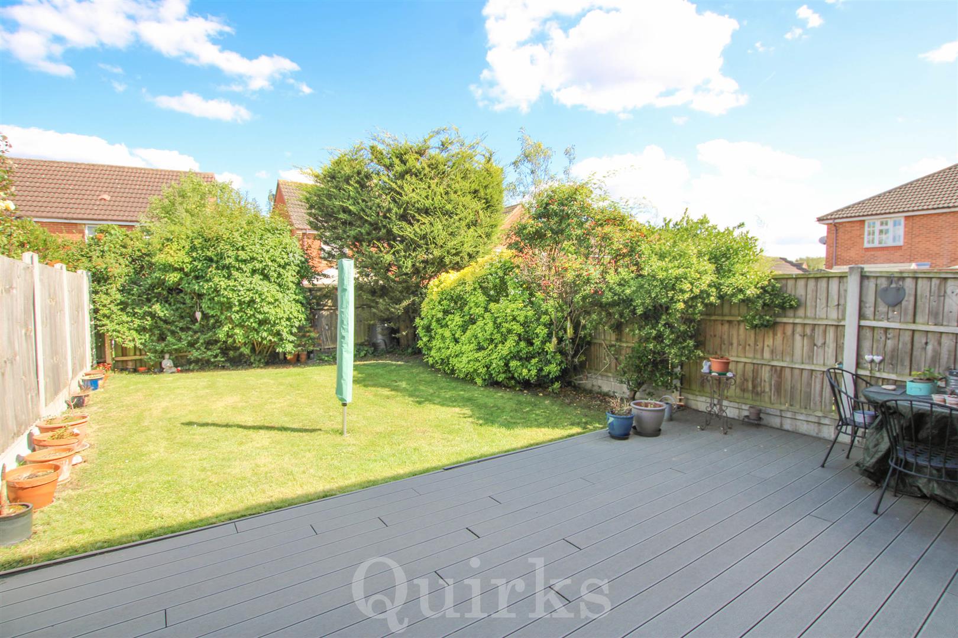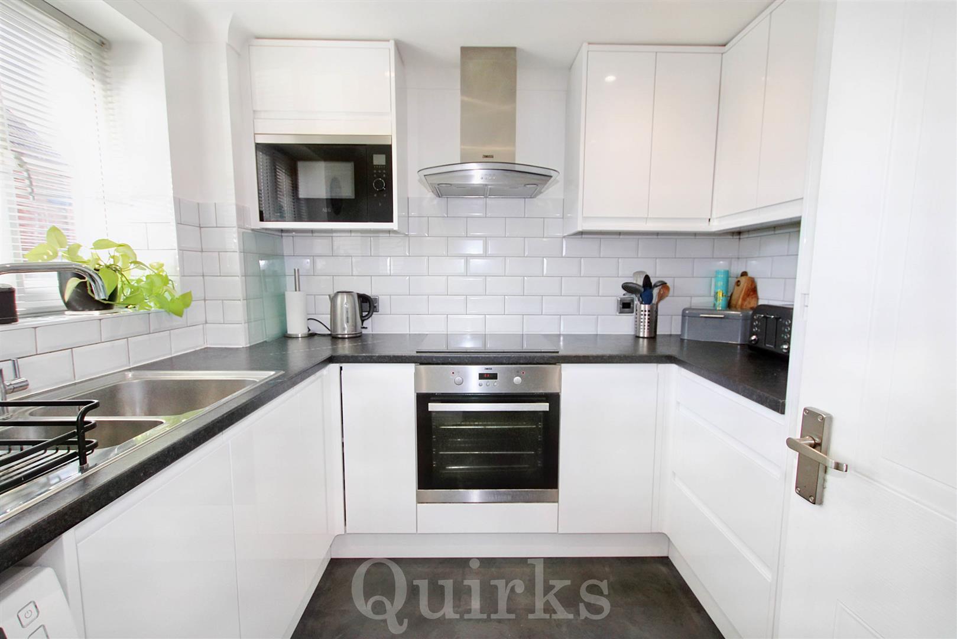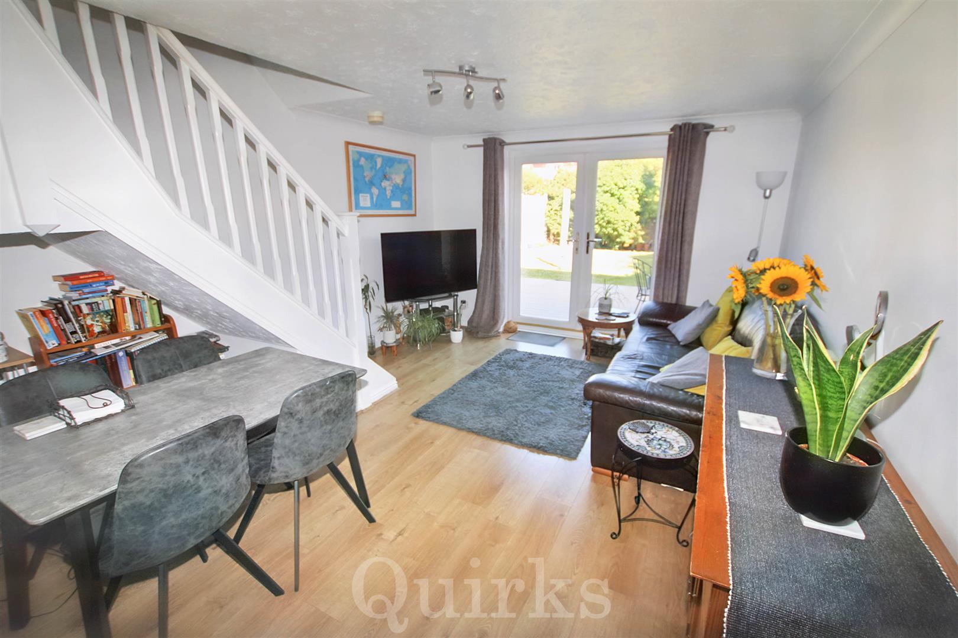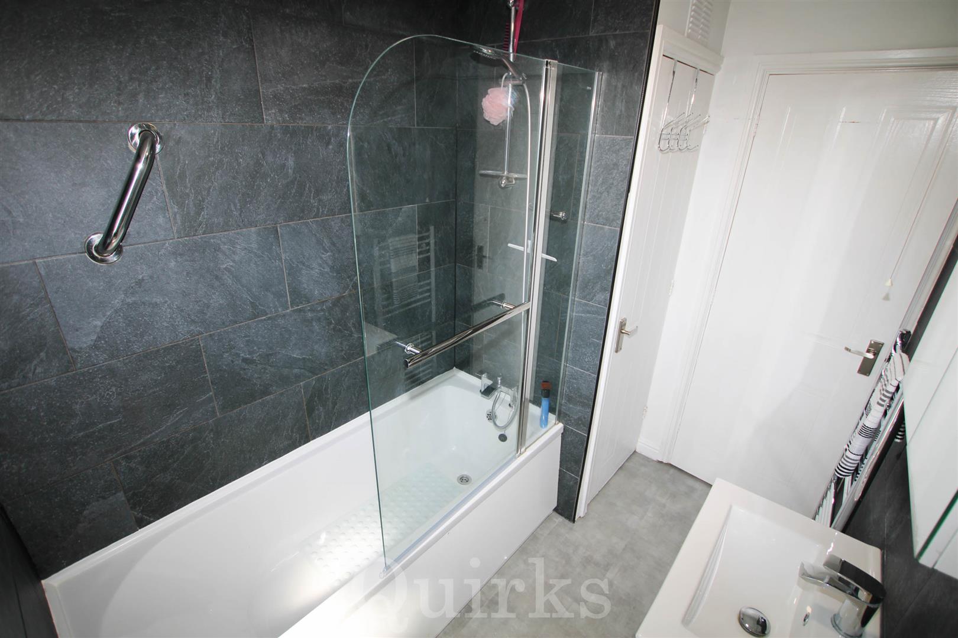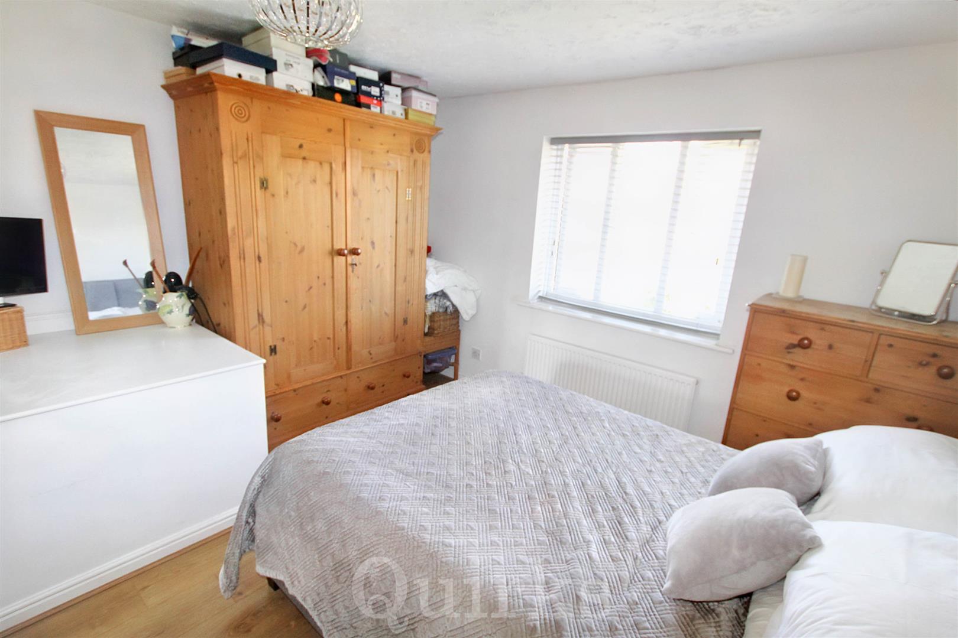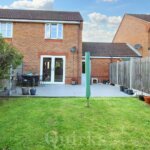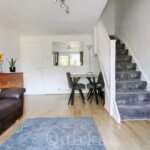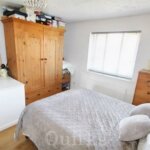Property Features
- OWN DRIVE & GARAGE
- MODERN INTEGRATED KITCHEN
- FRENCH DOORS TO PRIVATE GARDENARDE
- REFITTED BATHROOM
- LOUNGE / DINER
- CUL-DE-SAC LOCATION
- IDEAL FIRST TIME PURCHASE
- CLOSE TO A127 & SHOPS
- TWO BEDROOMS
- UPVC DOUBLE GLAZING
Property Summary
Full Details
Popular Cul-de-sac location, in the Steeple View area, near to shops and the A127. Ideally suited for first time buyers, downsizers and buy to let investors, this two bedroom, semi-detached house is ready to move straight in ! with a modern integrated Kitchen, including fridge / freezer, oven, induction hob, with extractor fan, microwave and space for washing machine. In addition there is UPVC double glazing throughout, Lounge / Diner with French doors to the secluded rear garden with composite decking area, perfect for BBQ's and entertaining. Rarely do properties of this type have their own block paved driveway and attached garage, creating an excellent storage space, with power & lighting, eaves storage space and pedestrian door to the garden. The first floor has a spacious Master Bedroom, overlooking the garden, with plenty of room for wardrobes and side tables, Bedroom Two is currently arranged as a dressing room and has access to the loft. The Bathroom is fully tiled, with a modern white suite which includes a paneled bath, fitted shower screen, shower above, low level W.C, wash hand basin and chrome heated towel rail. There is a built-in airing cupboard, housing the combination gas boiler. Early viewing is advised to appreciate this well presented property, which has been in the same ownership since new.
ENTRANCE HALLWAY 1.98m x 1.12m (6'6 x 3'8)
KITCHEN 2.57m x 2.36m (8'5 x 7'9)
LOUNGE / DINER 4.75m x 3.58m (15'7 x 11'9)
FIRST FLOOR LANDING
BEDROOM ONE 3.63m x 3.58m reducing to 2.97m (11'11 x 11'9 red
BEDROOM TWO 3.73m x 1.73m (12'3 x 5'8)
BATHROOM 2.59m reducing to 1.65m x 1.73m (8'6 reducing to 5
REAR GARDEN 11.28m x 6.40m (37 x 21)
OWN DRIVEWAY
ATTACHED GARAGE 5.13m x 2.46m (16'10 x 8'1)
CUL-DE-SAC LOCATION
COUNCIL TAX BAND (C)

