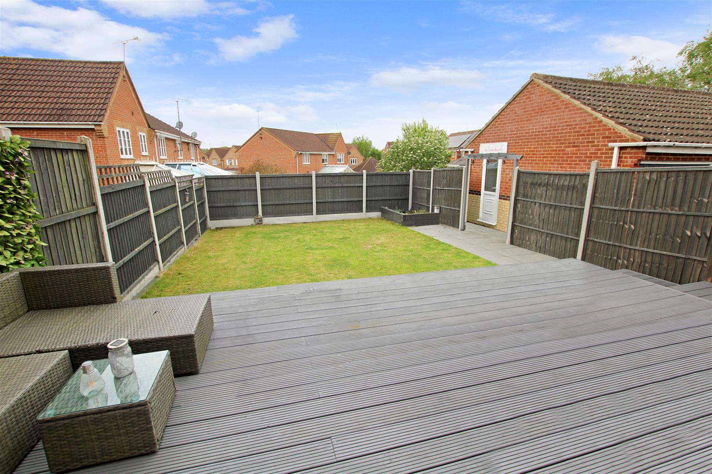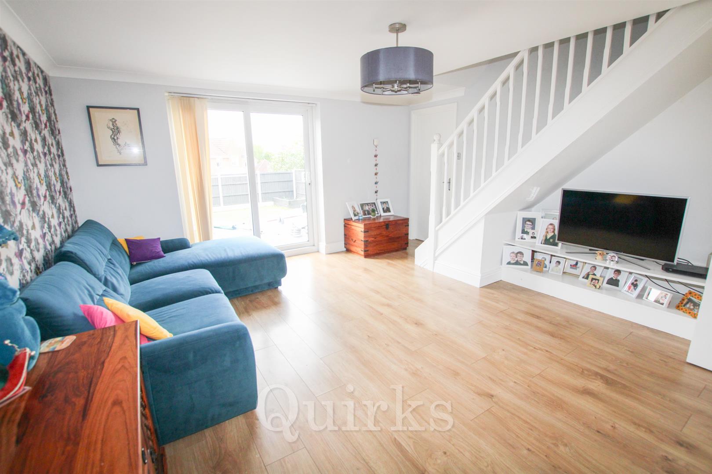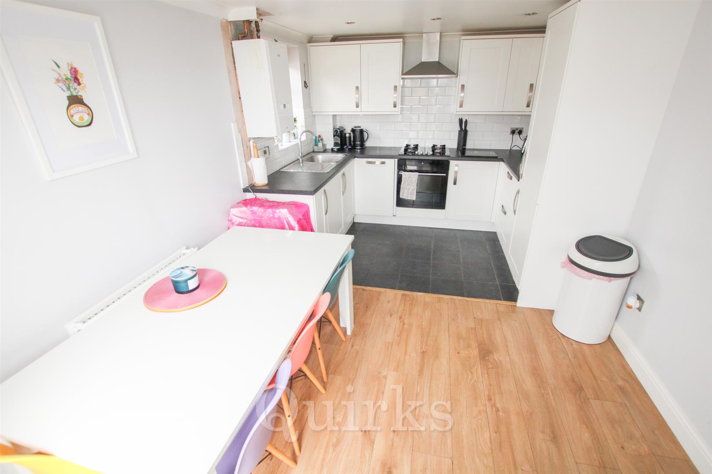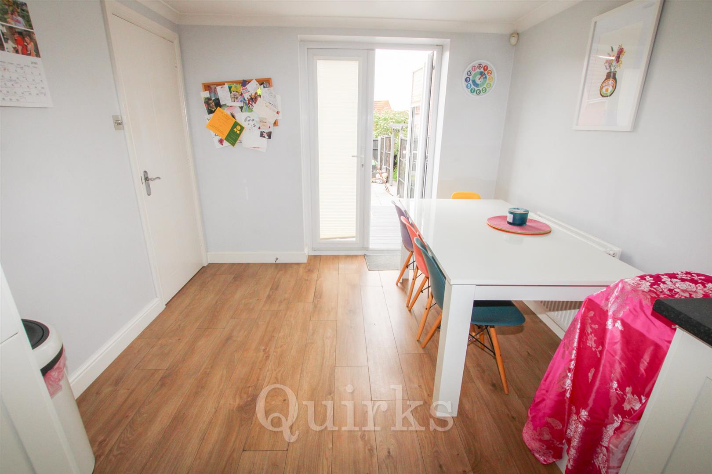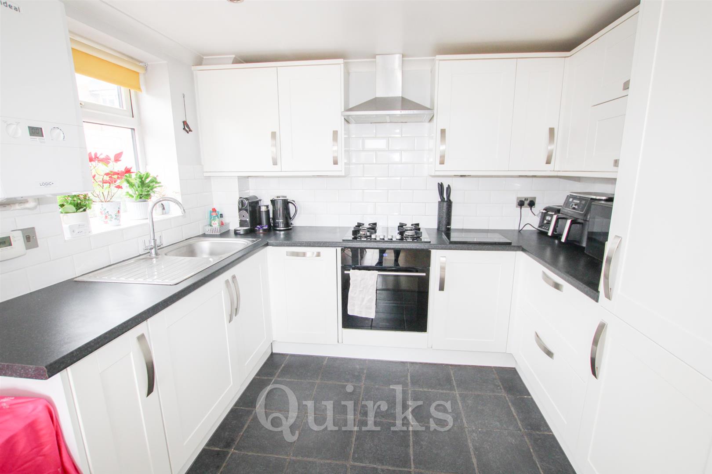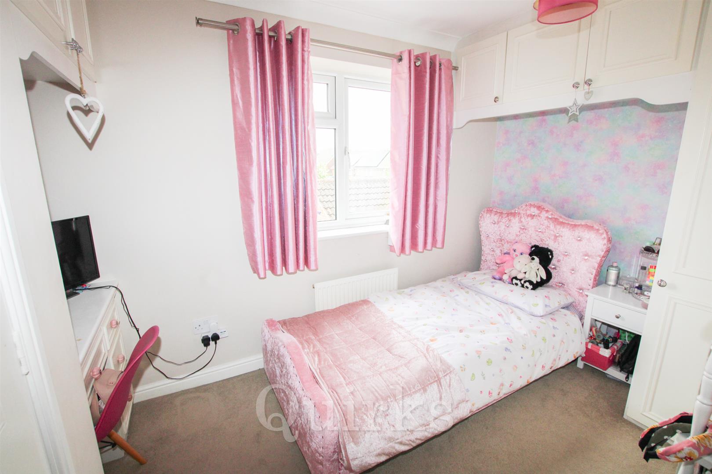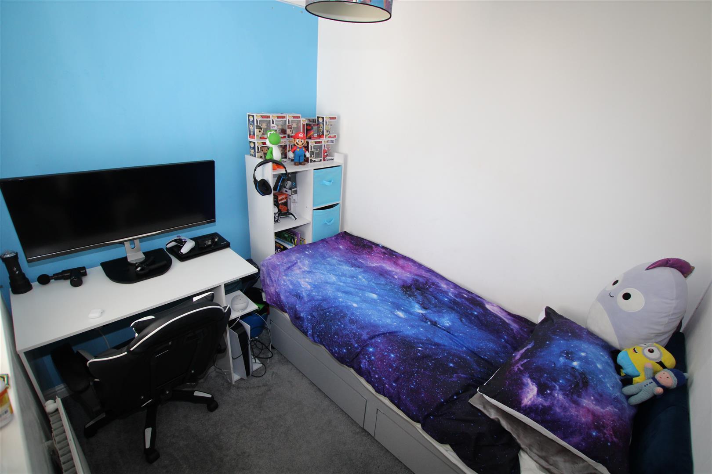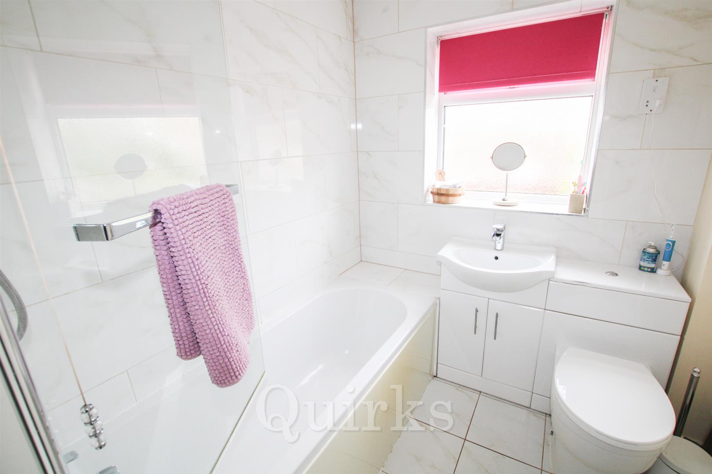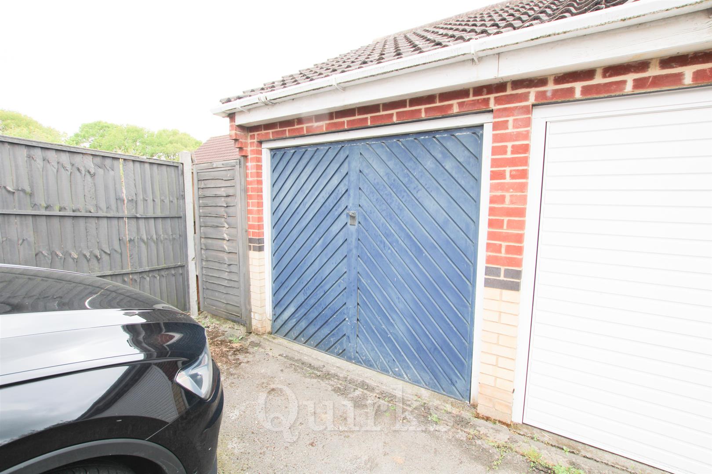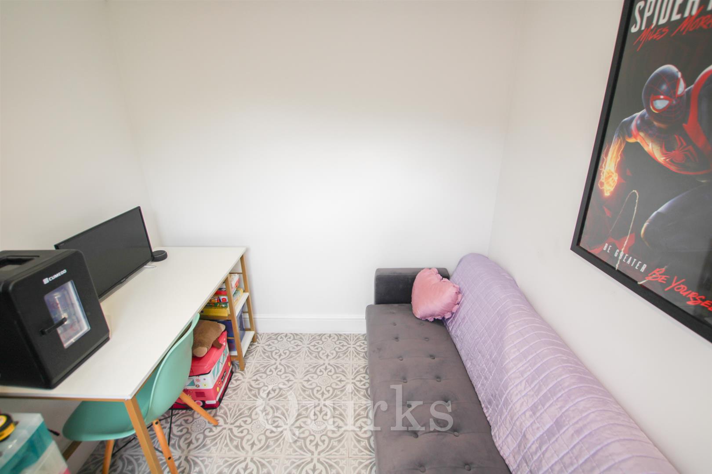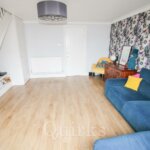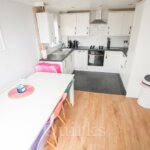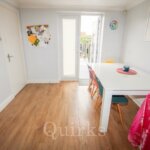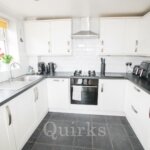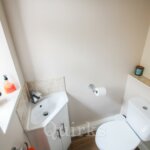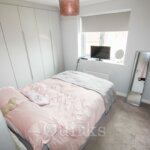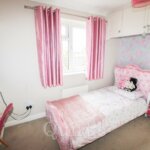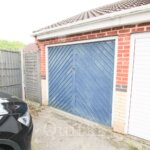Property Features
- THREE BEDROOMS
- TERRACED HOUSE
- GOOD SIZE KITCHEN / DINER
- DOWNSTAIRS W.C
- FITTED WARDROBES
- SOUTH WEST FACING GARDEN
- 1 MILE FROM THE STATION
- LOCAL GREEN NEARBY
- ADDITIONAL OFFICE SPACE
- ALLOCATED PARKING
Property Summary
Full Details
Situated in the ever-popular Chaucer Court development, this well-presented three-bedroom terraced home offers off-street parking and a desirable south-west facing garden. Upon entering, you're welcomed into a spacious entrance hall, with a convenient downstairs W.C. located to the left. The hallway leads into a generous lounge area, complete with stairs to the first floor. Flowing through from the lounge is the open-plan kitchen/diner, featuring a modern kitchen, space for a six-seater dining table, a recently serviced boiler, and integrated appliances including a slimline dishwasher, fridge / freezer, oven and gas hob with extractor hood above. From here, French doors open out to the sunny south-west facing garden, which begins with a patio area and steps down to a well-maintained lawn. The rear section of the garage has been converted into a versatile office space, complete with power, heating, and room for a desk and additional furniture. The front portion of the garage remains available for storage. Upstairs, you'll find three bedrooms: two well-proportioned doubles, both with built-in storage, and a good-sized single bedroom. The family bathroom is fitted with a three-piece suite and an overhead shower. Further benefits include two off-street parking spaces and a fantastic location within walking distance of the station, local shops, and nearby green spaces.
Entrance Hall 1.85m x 1.02m (6'1 x 3'4)
Downstairs W.C 1.40m x 0.81m (4'7 x 2'8)
Lounge 4.47m x 4.27m (14'8 x 14'0)
Kitchen / Diner 4.45m x 2.84m (14'7 x 9'4)
Landing 2.64m x 1.14m (8'8 x 3'9)
Bedroom One 3.18m x 3.07m (10'5 x 10'1)
Bedroom Two 3.38m x 3.23m (11'1 x 10'7)
Bedroom Three 2.34m x 1.91m (7'8 x 6'3)
Bathroom 1.93m x 1.91m (6'4 x 6'3)
South West Facing Garden
Office
Garage
Parking for two cars



