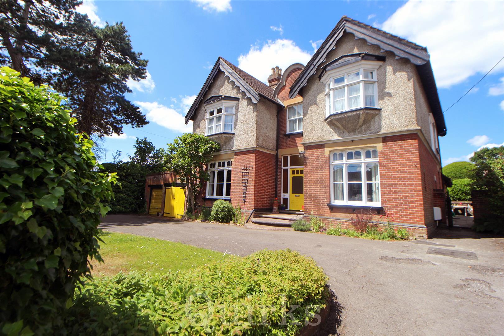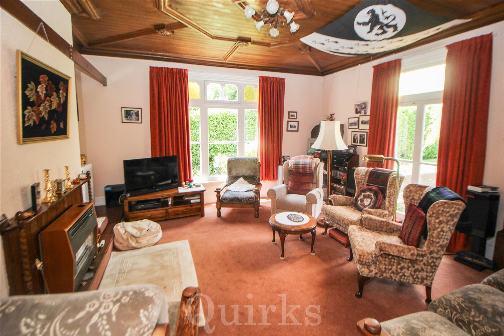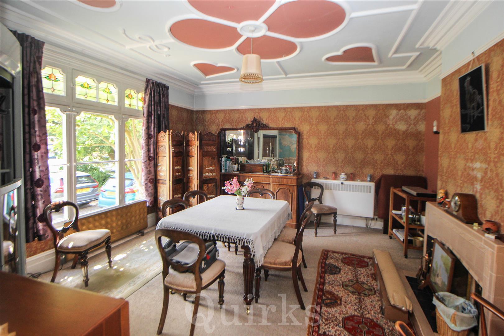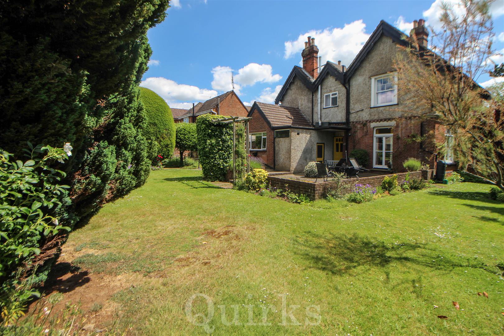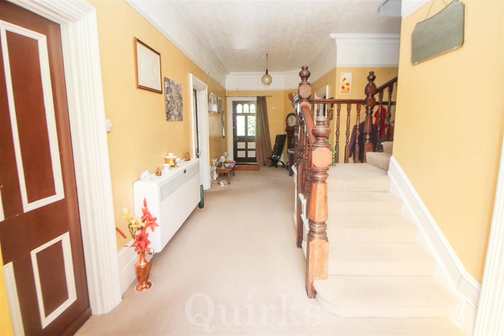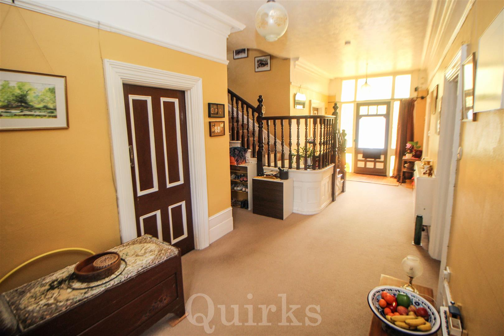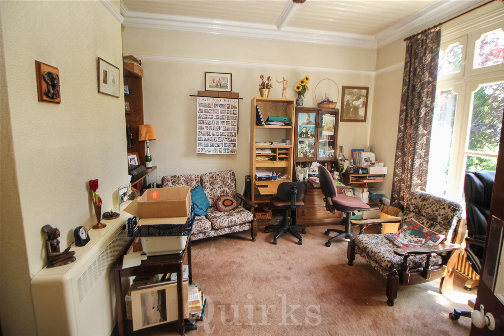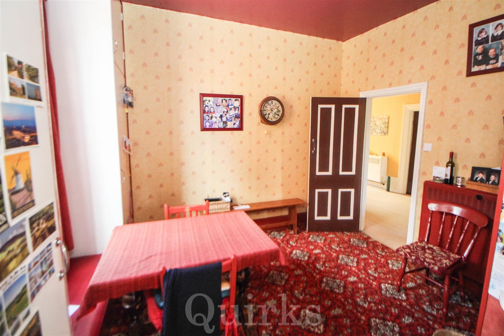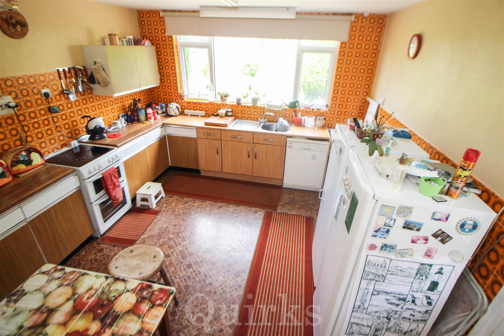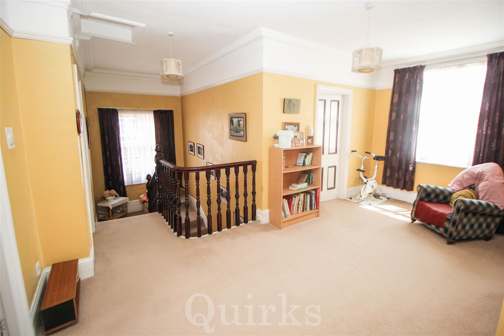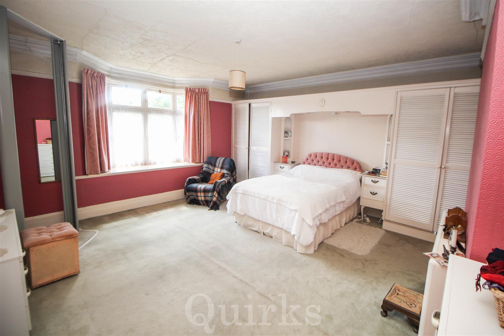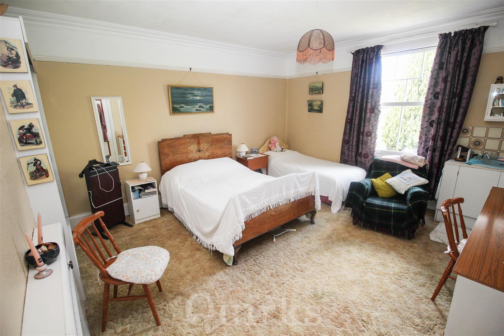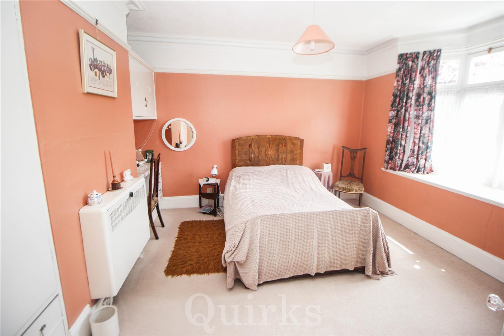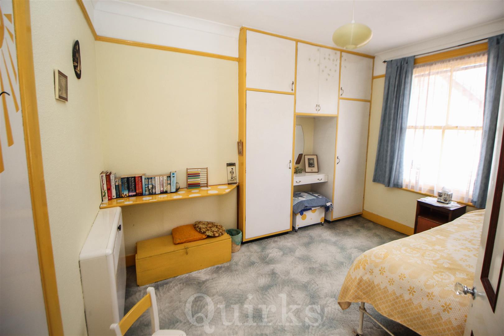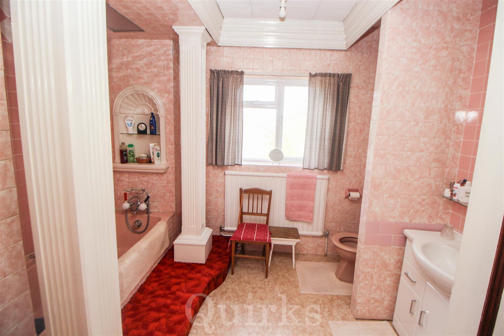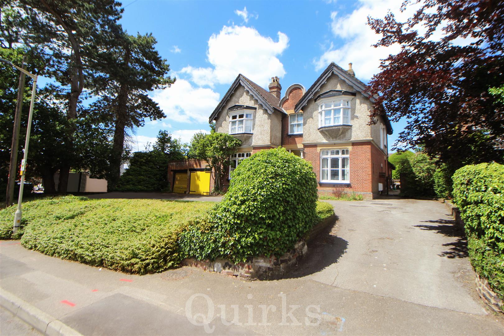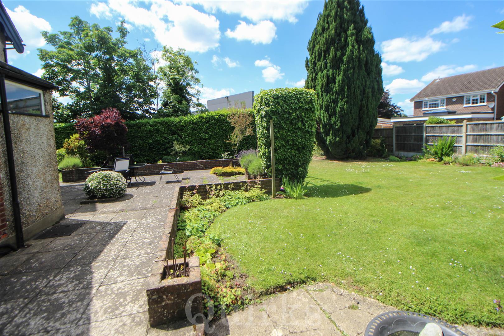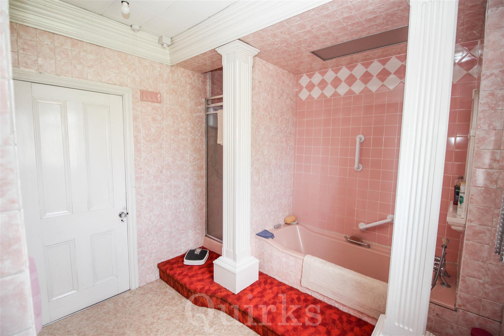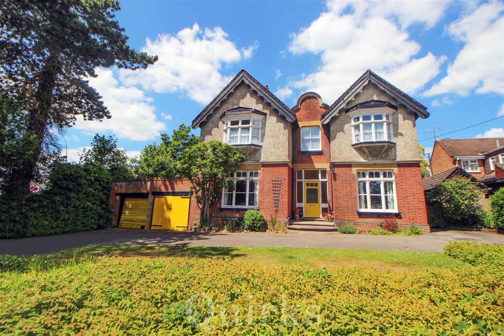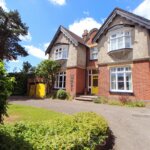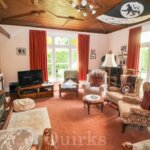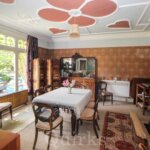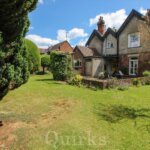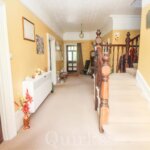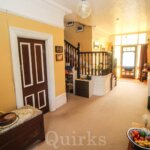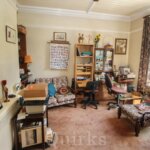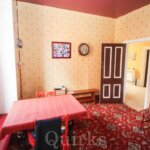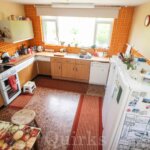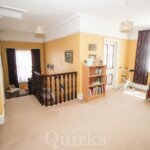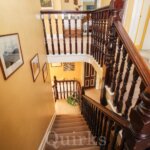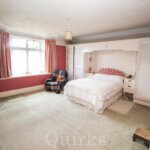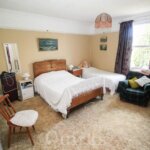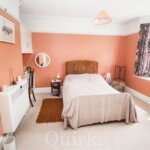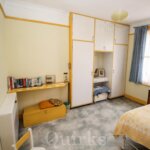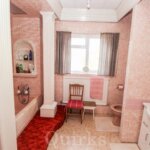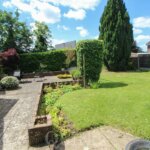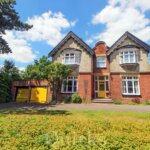Property Features
- IMPOSING DETACHED EDWARDIAN HOME
- OWNED BY CURRENT VENDOR FOR 50 YEARS
- A MUCH LOVED FAMILY HOME
- APPROXIMATELY 3000' SQUARE FOOT
- MANY PERIOD FEATURES
- FOUR DOUBLE BEDROOMS
- FOUR RECEPTION ROOMS
- DOUBLE GARAGE
- LARGE LANDSCAPED REAR GARDEN
- REQUIRES UPDATING
Property Summary
Full Details
A MUCH LOVED DETACHED EDWARDIAN HOME WHICH HAS BEEN IN THE CURRENT FAMILY FOR 50 YEARS, OFFERING SCOPE TO CREATE AN IMMENSE BESPOKE FAMILY HOME. From the moment you step into the imposing entrance hall with it's magnificent staircase, you cannot fail but to be impressed by the grandeur of this superb period home, conjuring up images on a bygone era. On the ground floor are four reception rooms, many with original features, a ground floor shower room and fitted kitchen. A door from the rear of the entrance hall takes you into the beautiful landscaped rear garden. The feeling of space continues on the first floor with the sizeable landing with ornate coving and picture rail. There are four double bedrooms and a family bathroom on this floor. Externally, a long sweeping drive leads to the Double Garage. Side access leads to the large and well maintained rear garden, with a large paved patio, ideal for entertaining, wrapping round to one side with a large outbuilding. There is also a boiler room, and various shrubs and display beds. THIS PROPERTY MUST BE VIEWED TO BE FULLY APPRECIATED.
ENTRANCE HALL 8.18m x 5.03m reducing to 2.54m (26'10" x 16'6" re
STUDY / OFFICE 3.94m x 3.68m (12'11" x 12'1")
GROUND FLOOR SHOWER ROOM 2.11m x 1.52m (6'11" x 5')
MORNING ROOM 3.73m x 3.07m (12'3" x 10'1")
LOUNGE 5.00m x 4.85m (16'5" x 15'11")
KITCHEN 4.09m x 3.66m (13'5" x 12')
LANDING 7.04m reducing to 2.57m x 5.33m reducing to 2.06m
BEDROOM ONE 4.90m x 4.88m (16'1" x 16')
BEDROOM TWO 4.88m x 4.22m (16' x 13'10")
BEDROOM THREE 3.96m x 3.66m (13' x 12')
BEDROOM FOUR 3.66m x 2.69m (12' x 8'10")
BATHROOM 3.20m x 2.74m (10'6" x 9')
BOILER ROOM 4.22m x 1.42m (13'10 x 4'8")
OUTBUILDING 4.34m x 2.06m (14'3" x 6'9")
DOUBLE GARAGE
SWEEPING DRIVEWAY FOR MULTIPLE VEHICLES
LARGE LANDSCAPED REAR GARDEN

