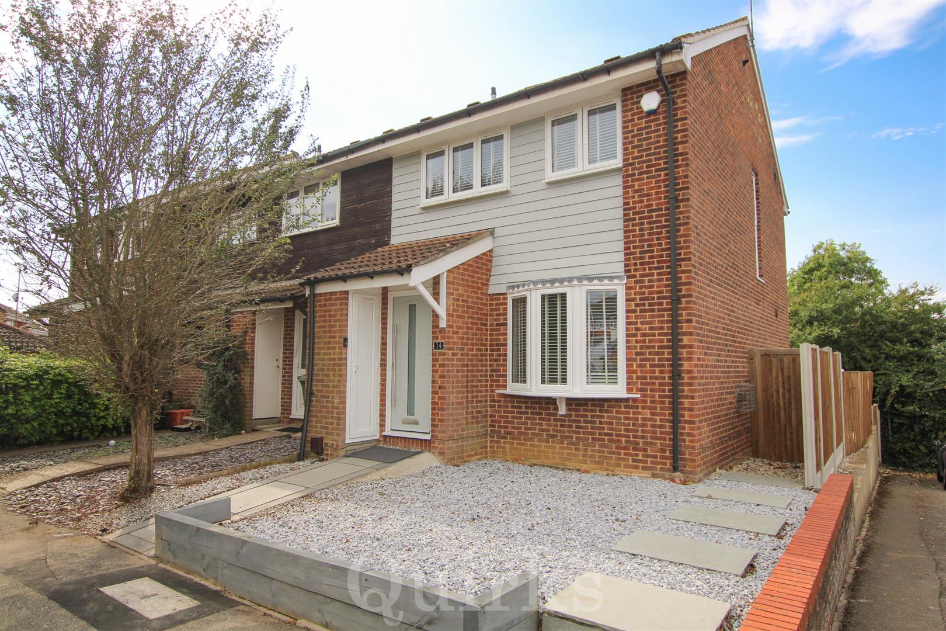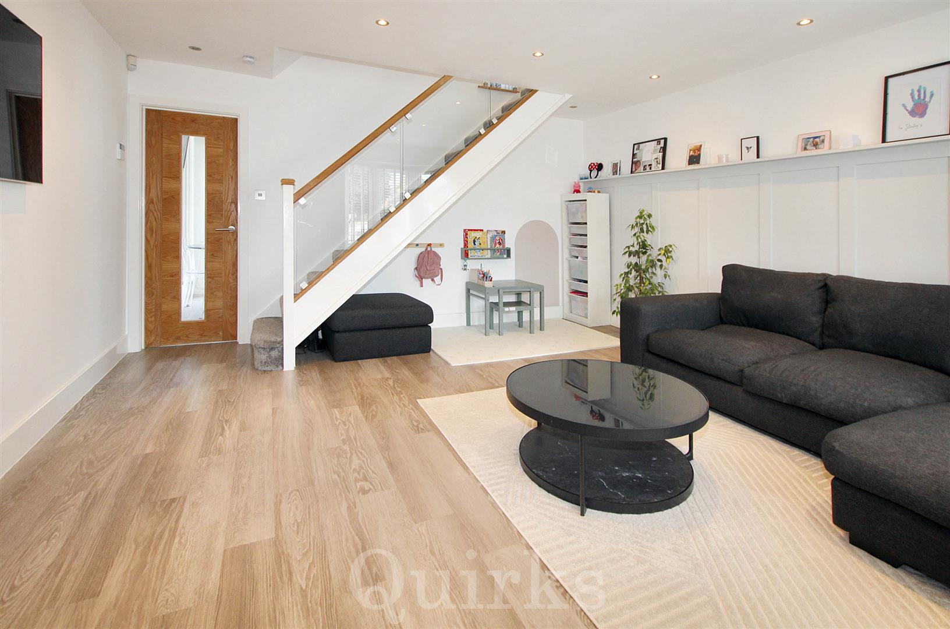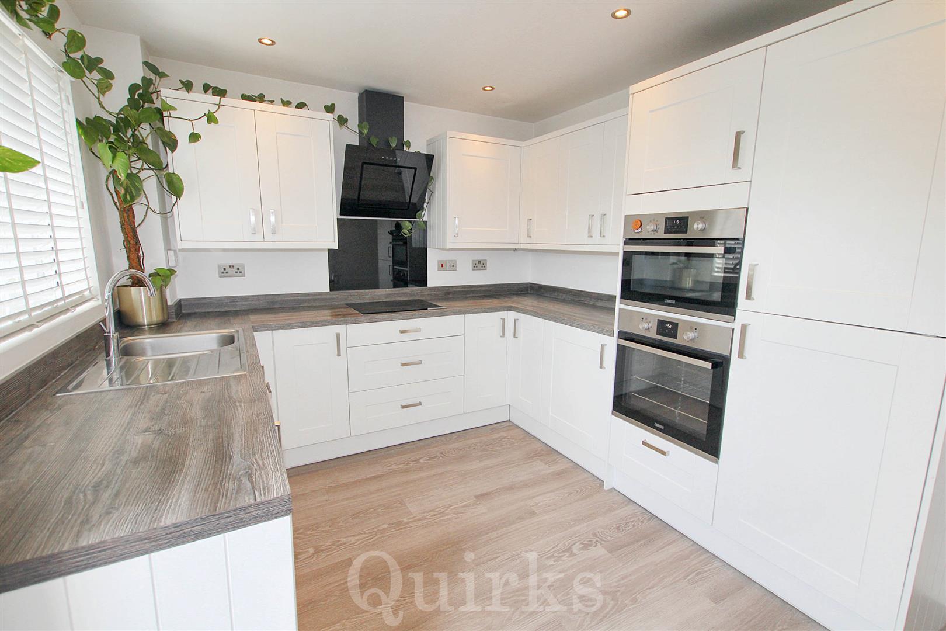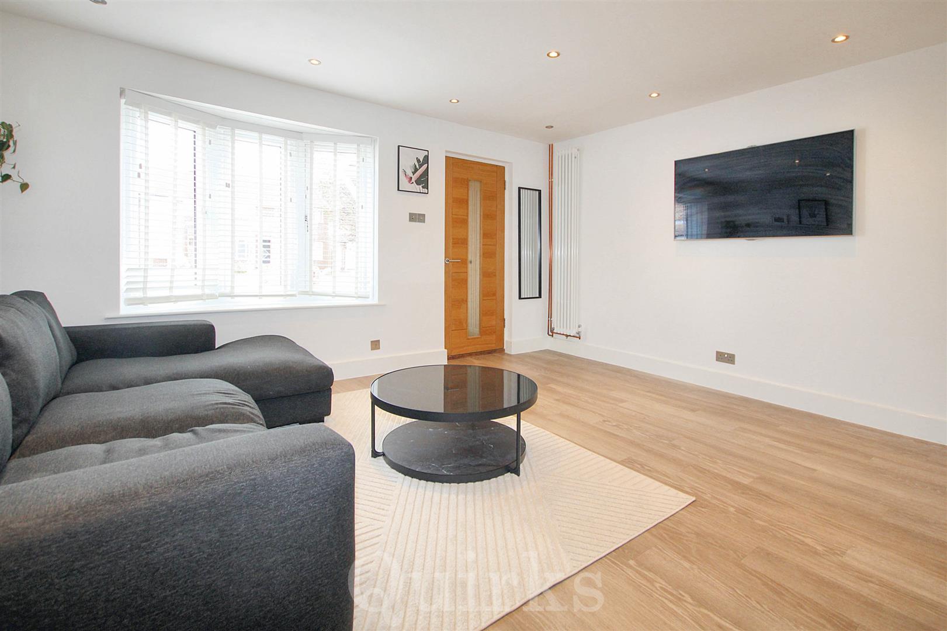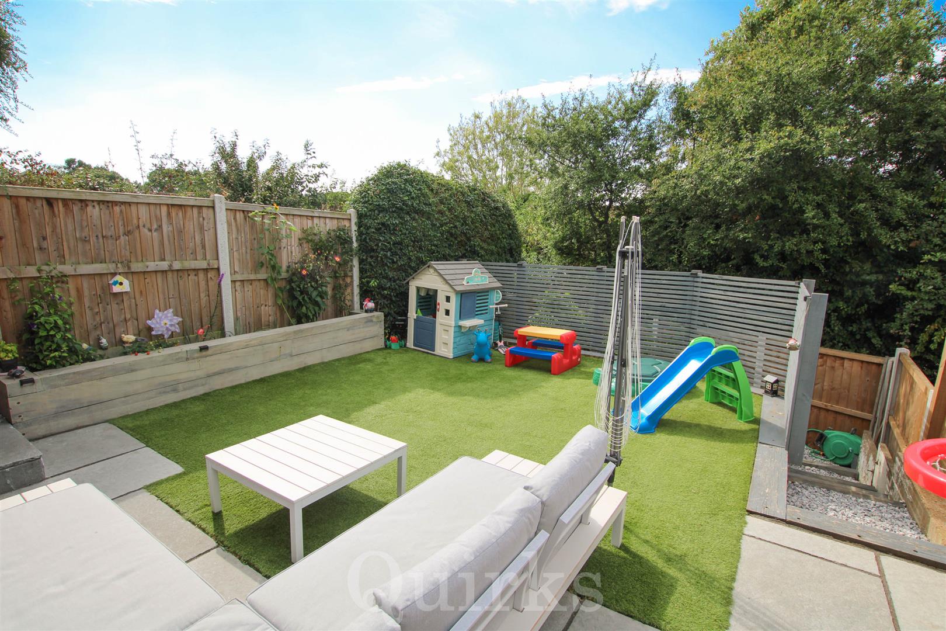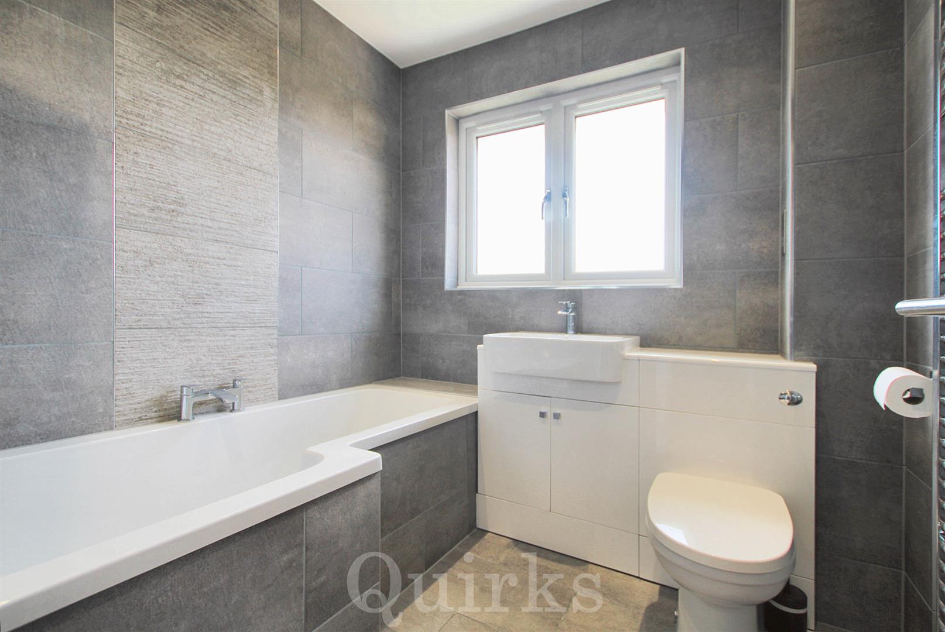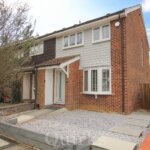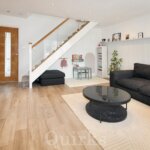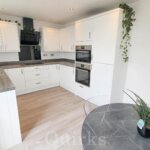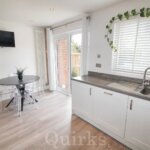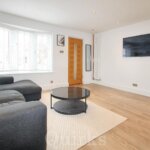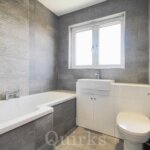Property Features
- THREE BEDROOMS
- END OF TERRACE
- GARAGE & PARKING
- LANDSCAPED REAR GARDEN
- MODERN KITCHEN & BATHROOM
- EXCELLENT DECORATIVE ORDER
- COMBINATION GAS BOILER
- NEARBY MAINLINE STATION
- INTERNAL VIEWING ESSENTIAL
- CLOSE PROXIMITY TO SCHOOLS
Property Summary
Full Details
A stunning three bedroom end of terrace, family home, presented to a high standard throughout. This property is located within close proximity of schools, convenience shops and Billericay Mainline Railway Station. Recently updated throughout, the accommodation includes an entrance porch,, with built-in storage, leading to the beautifully decorated, 14ft square living room, with staircase and glass balustrading and wiring for wall mounted TV. The kitchen / dining room overlooks the rear garden, with door access. There is a range of modern wall and base level units, with integrated appliances, including fridge/freezer, dishwasher, oven, grill, induction hob, extractor fan and space for washing machine. The first floor landing benefits from a feature side window and access to the loft area which houses the combination gas boiler and partly boarded storage area. The family bathroom is fully tiled and well appointed, with a modern white suite. including, P-shaped bath, with shower above, low level W.C, vanity unit wash hand basin and chrome heated towel rail. Bedrooms one and two have the advantage of built-in double wardrobes, bedroom three is currently arranged as home office / study, but would also make an ideal children's bedroom. Externally the North West facing rear garden is landscaped, with artificial lawn and patio area, steps down to planting area, with concrete base for storage shed, side gate access. Adjacent to the property is off road parking and a garage.
ENTRANCE PORCH
LIVING ROOM 4.50m x 4.45m (14'9 x 14'7)
MODERN KITCHEN / DINING ROOM 4.47m x 2.92m (14'8 x 9'7)
FIRST FLOOR LANDING 2.72m x 1.37m (8'11 x 4'6)
BEDROOM ONE 3.48m x 2.54m (11'5 x 8'4)
BEDROOM TWO 2.87m x 2.24m (9'5 x 7'4)
BEDROOM THREE 2.57m x 1.78m (8'5 x 5'10)
FAMILY BATHROOM 2.06m x 1.91m (6'9 x 6'3)
OFF ROAD PARKING
GARAGE
LANDSCAPED REAR GARDEN

