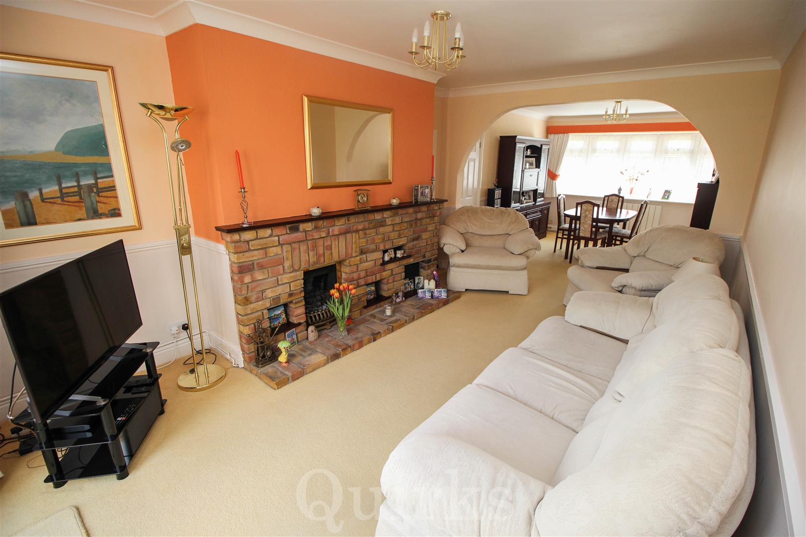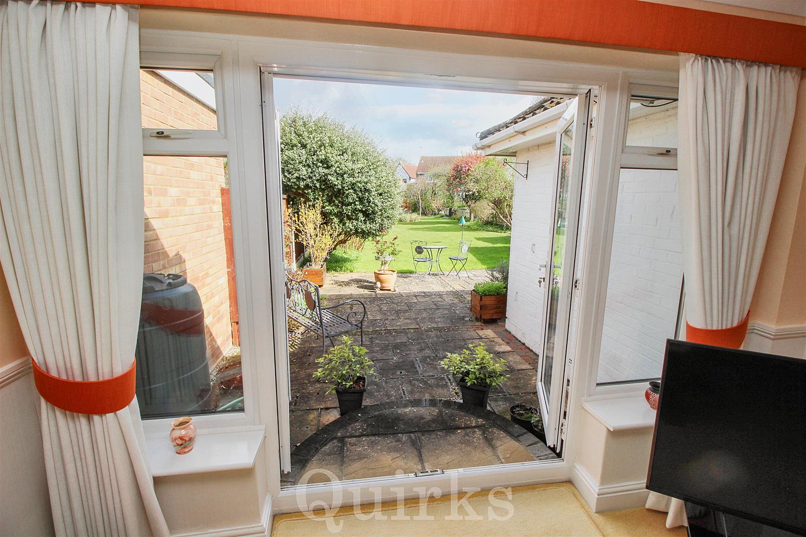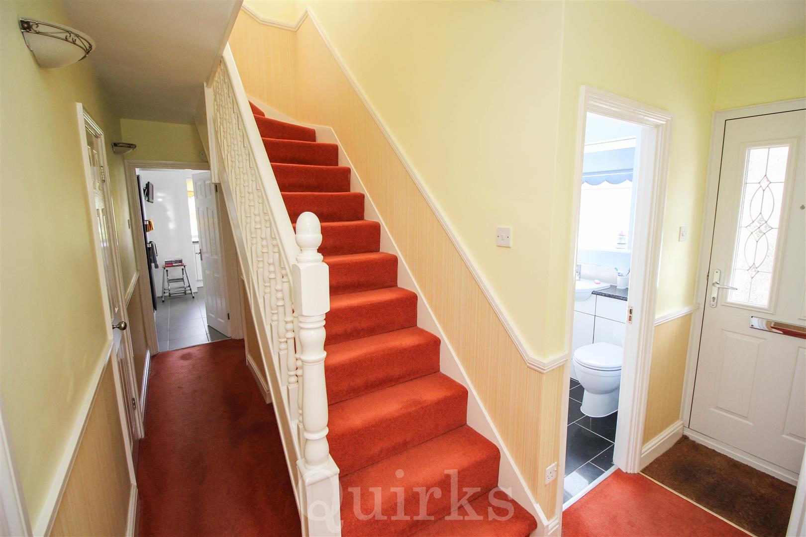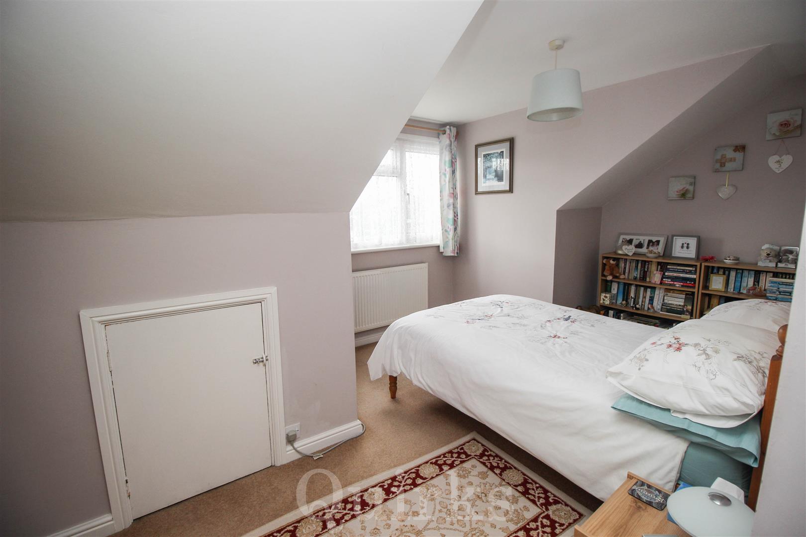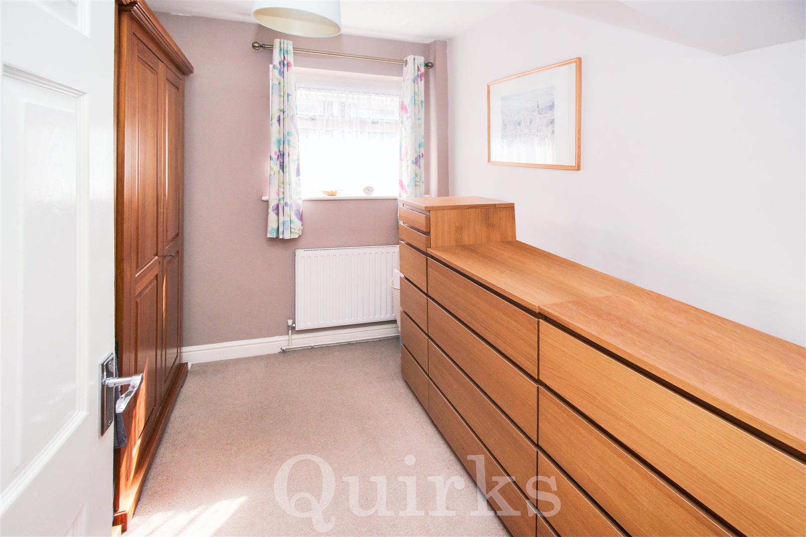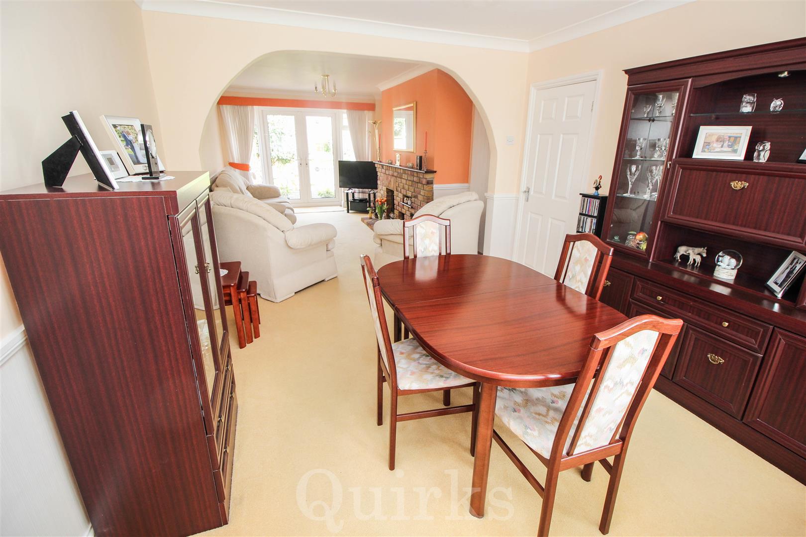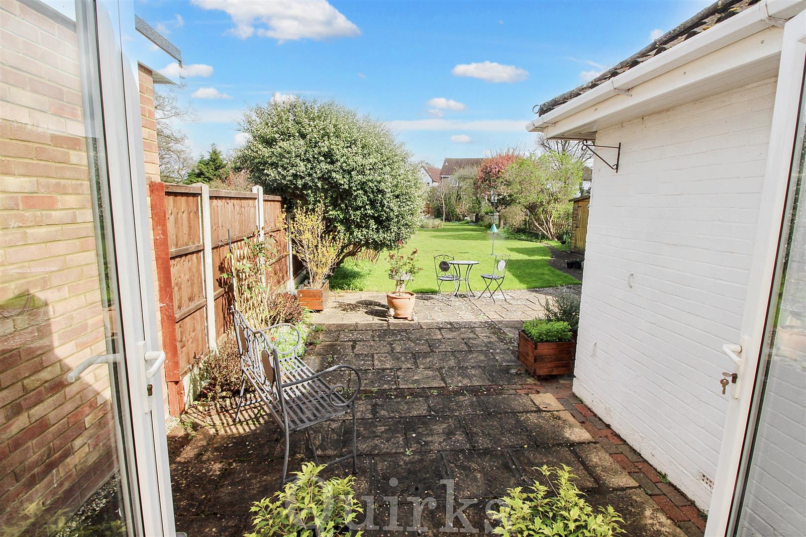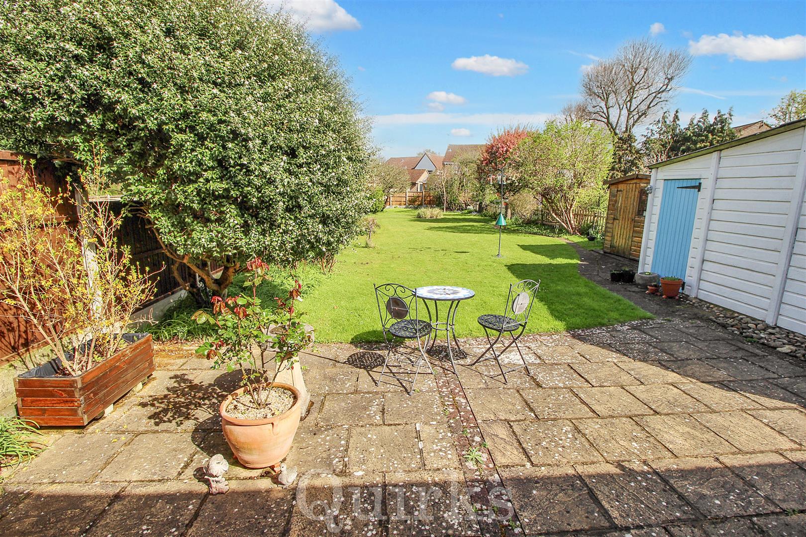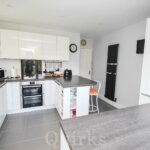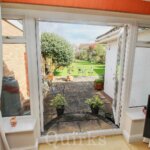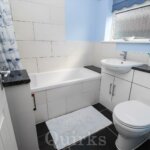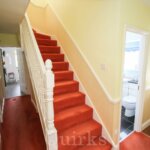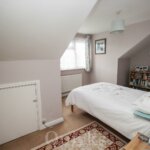Property Features
- BRIGHTSIDE LOCATION
- MAGNIFICIENT 150' (maximum) REAR GARDEN
- FOUR BEDROOMS - TWO ON THE GROUND FLOOR
- GROUND FLOOR BATHROOM
- 29' 5" LOUNGE / DINER
- REFITTED KITCHEN/BREAKFAST ROOM WITH APPLIANCES
- LARGE FRONTAGE
- LONG DRIVEWAY TO DETACHED GARAGE
- VERSATILE ACCOMMODATION
- POTENTIAL TO RE-MODEL AND EXTEND (STPP)
Property Summary
Full Details
SPACIOUS SEMI-DETACHED CHALET IN BRIGHTSIDE LOCATION OFFERING SCOPE TO EXTEND AND RE-MODEL (SSTP). As soon as you enter this well presented, improved and much loved family property, you will feel right at home. It's spacious and versatile accommodation, offers the opportunity to create your own bespoke family home, as well as the opportunity to extend and re-model (STPP). The front to back lounge /diner has double glazed window to front and double glazed French doors opening onto the magnificent 150' mature rear garden. The modern refitted kitchen/breakfast room has contemporary white eye and base level units with work surface over incorporating a sink unit with mixer tap, a range of fitted appliances including electric oven and hob, fridge/freezer, washing machine and dishwasher, tiled floor, vertical radiator, double glazed window to side and double glazed door and window onto the rear garden. On the ground floor is the contemporary modern bathroom with white suite, heated towel rail and smooth ceiling with downlighters. There are two bedrooms on the ground floor, with the smaller currently used as a dressing room. There are two double bedrooms on the first floor with double glazed windows. Externally the property benefits from a large frontage with it's own long driveway leading to the detached garage. Undoubtedly the properties USP is it's amazing and mature rear garden measuring approximately 150' (maximum), offering mature and well stocked beds, trees and a large patio area ideal for al fresco entertaining. VIEWING AN ABSOLUTE MUST
ENTRANCE HALL 4.65m x 3.07m reducing to 0.86m (15'3" x 10'1" red
LOUNGE / DINER 8.97m x 3.33m (29'5" x 10'11")
KITCHEN / BREAKFAST ROOM 3.63m x 3.33m plus door recess (11'11" x 10'11" pl
GROUND FLOOR BATHROOM 1.98m x 1.93m (6'6" x 6'4")
BEDROOM THREE (GROUND FLOOR) 3.63m x 3.00m (11'11" x 9'10")
BEDROOM FOUR (GROUND FLOOR) 2.72m x 2.24m (8'11" x 7'4")
CURRENTLY USED AS A DRESSING ROOM
BEDROOM ONE (FIRST FLOOR) 5.03m x 3.15m max (16'6" x 10'4" max)
BEDROOM TWO (FIRST FLOOR) 3.18m x 3.12m (10'5 x 10'3")
LARGE FRONTAGE
LONG DRIVEWAY TO GARAGE
REAR GARDEN 45.72m approximately (150' approximately)
BRIGHTSIDE LOCATION





