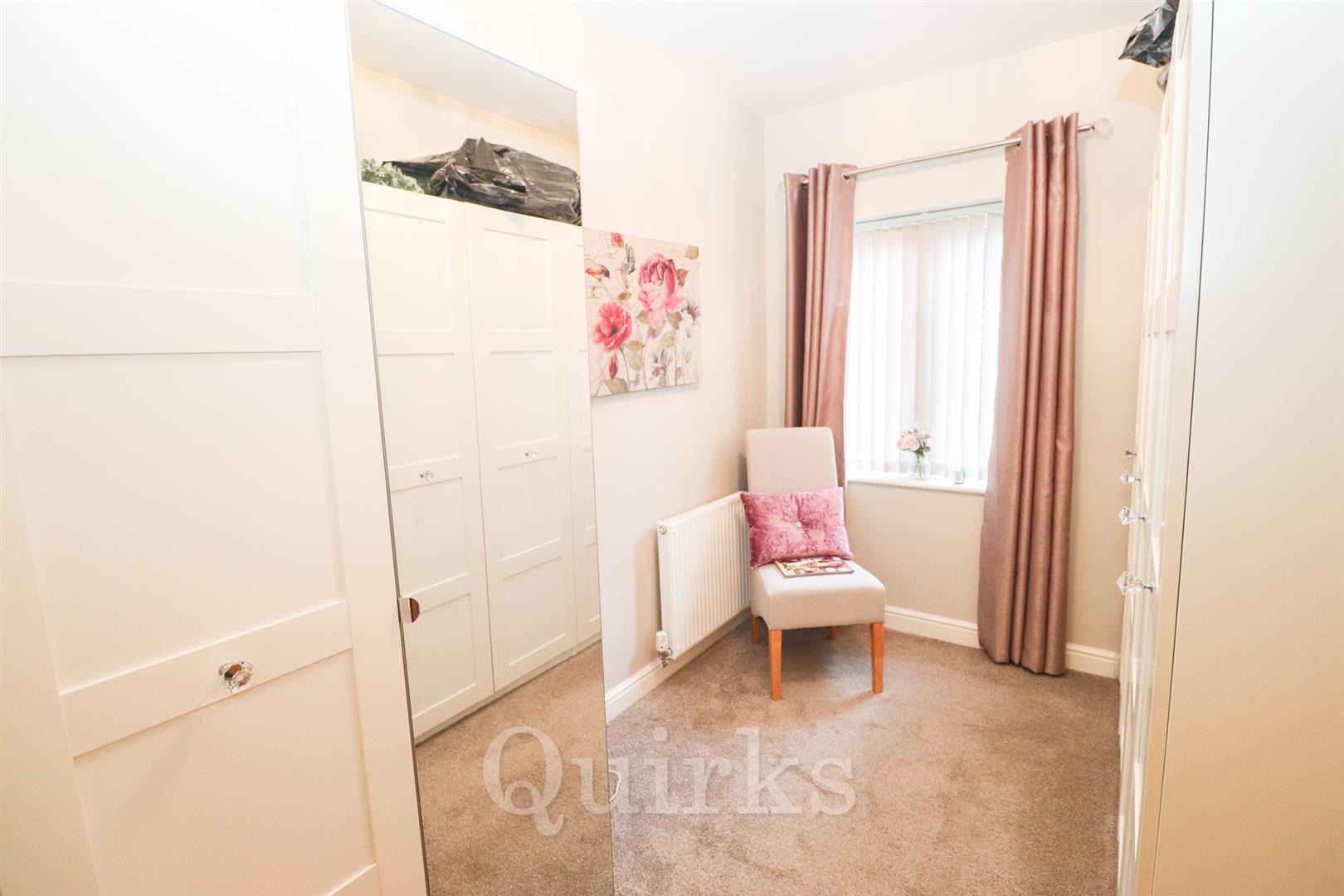Property Features
- IMMACULATELY PRESENTED
- TWO BEDROOMS
- GARDEN ACCESS
- BATHROOM
- ENSUITE TO MASTER
- GOOD SIZE LOUNGE
- KITCHEN WITH APPLIANCES
- NO ONWARD CHAIN
- CLOSE TO LOCAL DOWN
- OFF STREET PARKING
Property Summary
Full Details
Located just a stone’s throw from Brentwood’s High Street, this two-bedroom ground-floor warden-controlled retirement flat is designed specifically for those over 60 and features garden access. The flat is easily accessible, located just a short distance from the secure front entrance, with entry granted via a telephone entry system. Inside, the property is finished to a high standard and has been impeccably maintained. To the left of the entrance hall, you’ll find the bathroom, which includes a three-piece white suite with a shower over the bath. The hallway also offers two deep storage cupboards. The kitchen and lounge span the length of the apartment, with the kitchen offering space for appliances. The spacious lounge provides ample room for a sofa, chairs, and additional furniture, with double French doors leading out to the private garden and the communal gardens beyond. Bedroom One is a generous double with an en-suite bathroom and a window overlooking the garden, while Bedroom Two is also a double room. The private garden provides a peaceful outdoor space to relax, leading to the beautifully maintained communal gardens. Additional amenities in the building include a communal lounge and a laundry room. The property also benefits from a gated car park with ample off-street parking available on a first-come, first-served basis.
Entrance Hall 2.92m x 1.65m (9'7 x 5'5)
Kitchen 2.51m x 2.36m (8'3 x 7'9)
Lounge 5.26m x 3.51m (17'3 x 11'6 )
Bathroom 2.16m x 1.65m (7'1 x 5'5)
Bedroom One 4.34m x 2.97m (14'3 x 9'9)
Ensuite 1.85m x 1.68m (6'1 x 5'6)
Bedroom Two 3.10m x 2.26m (10'2 x 7'5)
Own Garden Space
Communal Lounge
Laundry Room
Communal Gardens
Parking - First Come First Serve






















