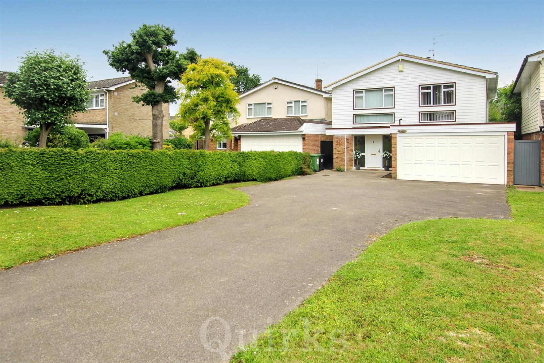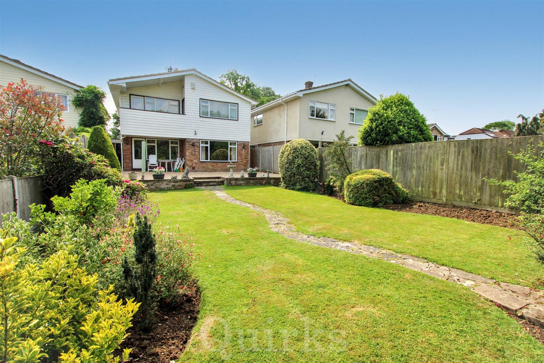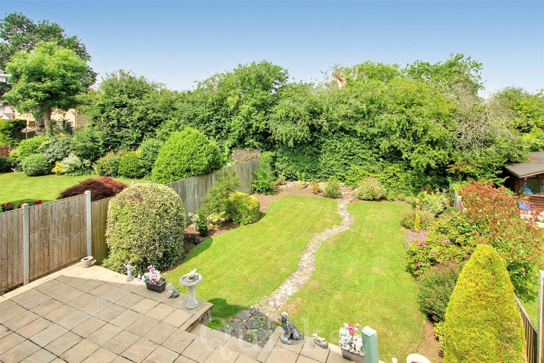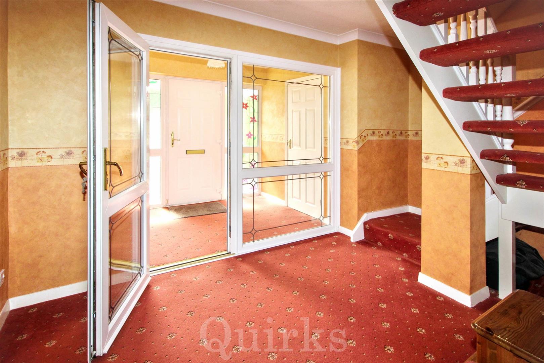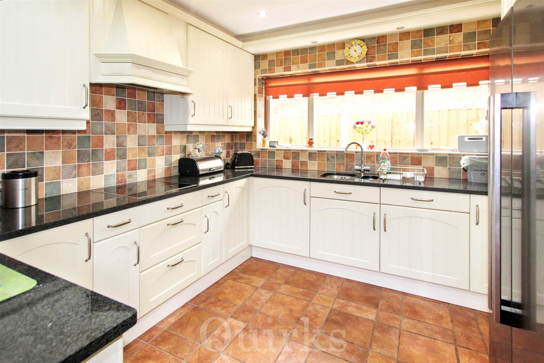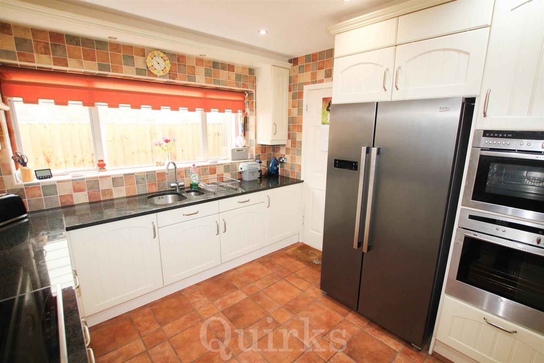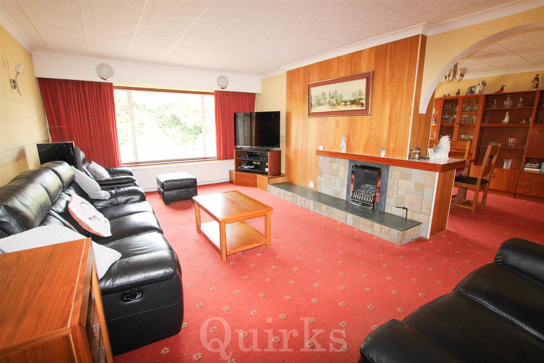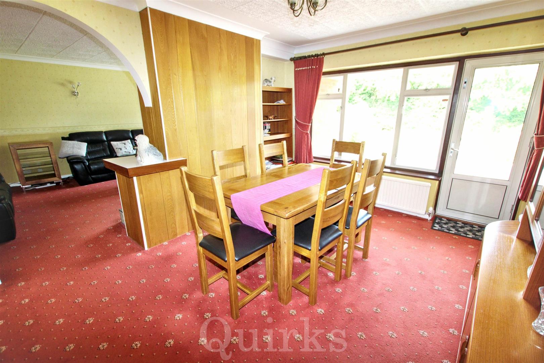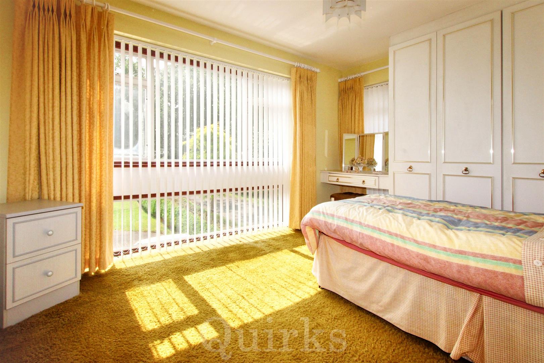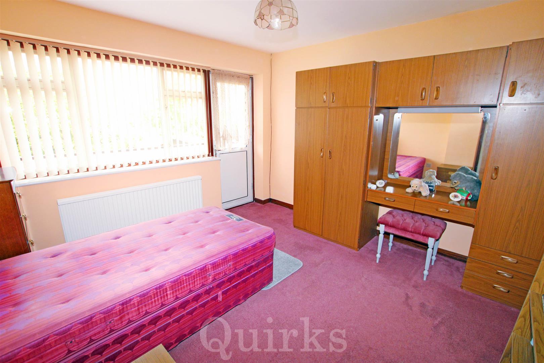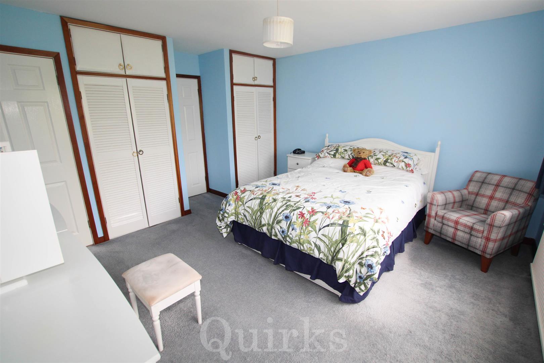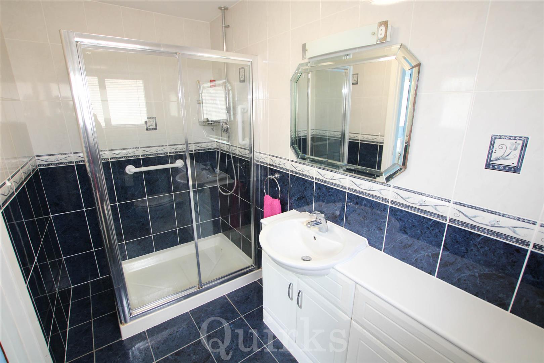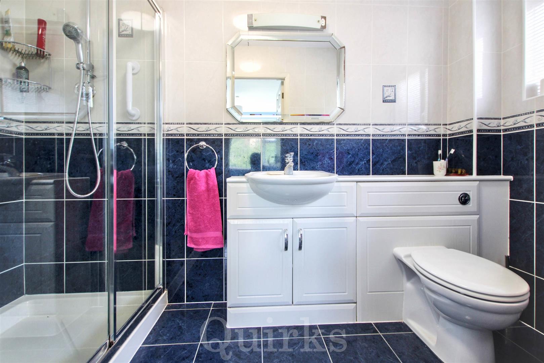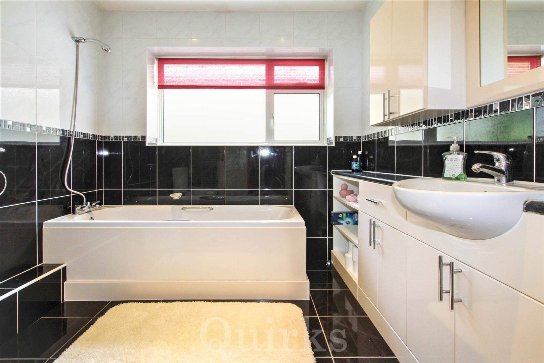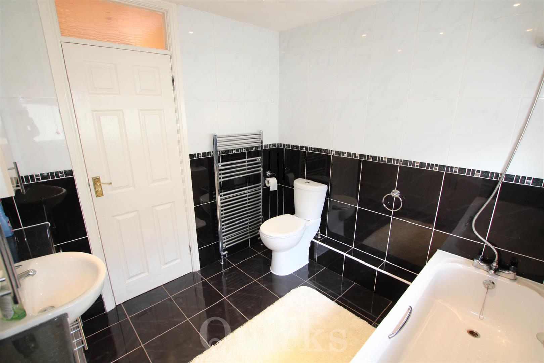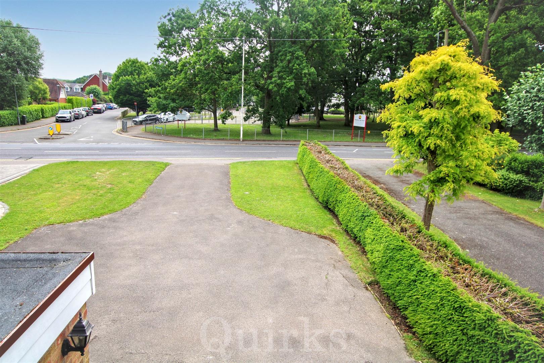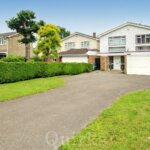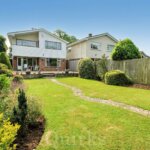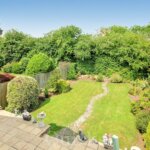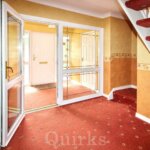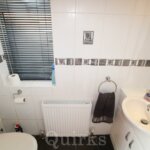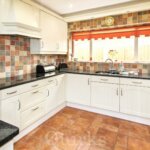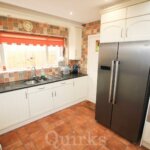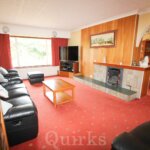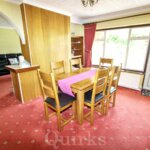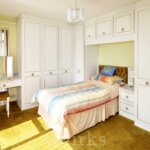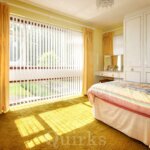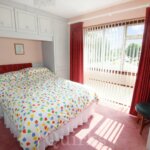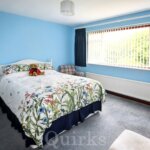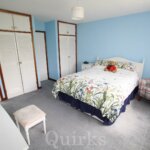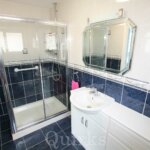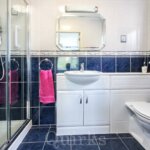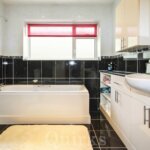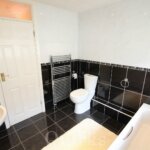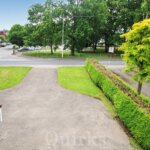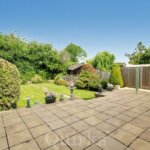Property Features
- 70FT DRIVEWAY
- FOUR DOUBLE BEDROOMS
- INTEGRAL GARAGE / UTILITY
- SPACIOUS LOUNGE & DINING ROOM
- EN-SUITE & LARGE FAMILY BATHROOM
- BALCONY TO BEDROOMS 1 & 2
- SCOPE TO EXTEND (STPP)
- SECLUDED REAR GARDEN
- BUTTSBURY / MAYFLOWER SCHOOL AREA
- CLOSE TO SHOPS & MAINLINE STATION
Property Summary
Full Details
* NO ONWARD CHAIN * Available to the market for the first time in 50 years ! is this substantial four double bedroom detached family home, set back from Stock Road with an impressive 70ft frontage, this is a superb opportunity to be within the Buttsbury / Mayflower school area and just a short walk to convenience shops and Billericay Mainline Railway Station. Ideal for families to put their own stamp on the property, with scope to extend (STPP) both to the rear aspect and over the garage to the front of the house. The accommodation includes an entrance porch, W.C, hallway and high specification kitchen with granite worksurfaces, inset stainless steel sink, integrated dishwasher, four ring electric hob, oven, grill and space for American style fridge / freezer. There is a doorway through to utility area with a butler sink and space for a washing machine, the garage benefits from a modern Worcester gas boiler and electric up & over door, pedestrian door access to the garden. The lounge has a feature gas fireplace (untested) and opens to the sizeable dining room, both rooms overlook the rear garden and there is door access to the extensive patio area. To the first floor landing is a built-in airing cupboard, the family bathroom is an excellent size, fully tiled with a modern white suite, there is scope to add a separate shower if required. All four bedrooms are comfortable double rooms, there is plenty of built-in storage throughout and large windows providing plenty of natural light. There is a spacious fully tiled en-suite shower room, in addition to the family bathroom, being fully tiled with a modern white suite and electric Aqualisa shower. Bedrooms one and two have the advantage of access to the balcony overlooking the secluded rear garden. This space can also be enclosed as the neighbouring properties have already done to extend one of the bedrooms. Early viewing is strongly advised, due to the rarity of properties becoming available in this superb location for local schools.
ENTRANCE PORCH 2.39m x 1.88m (7'10 x 6'2)
GROUND FLOOR W.C 1.93m x 0.84m (6'4 x 2'9)
HALLWAY 4.06m x 2.54m (13'4 x 8'4)
KITCHEN 3.35m x 3.05m (11'0 x 10'0)
INTEGRAL GARAGE / UTILITY 5.41m x 4.65m (17'9 x 15'3)
LOUNGE 6.15m x 3.96m (20'2 x 13'0)
DINING ROOM 4.14m x 3.53m (13'7 x 11'7)
FIRST FLOOR LANDING 3.30m x 1.98m reducing to 0.84m (10'10 x 6'6 reduc
BEDROOM ONE 3.99m x 3.78m (13'1 x 12'5)
EN-SUITE SHOWER ROOM 3.02m x 1.52m (9'11 x 5'0)
BEDROOM TWO 3.48m x 3.38m (11'5 x 11'1)
BEDROOM THREE 3.99m x 3.28m (13'1 x 10'9)
BEDROOM FOUR 3.45m x 3.25m (11'4 x 10'8)
FAMILY BATHROOM 2.41m x 2.41m (7'11 x 7'11 )
REAR GARDEN IN EXCESS OF 60FT
LONG INDEPENDENT DRIVEWAY

