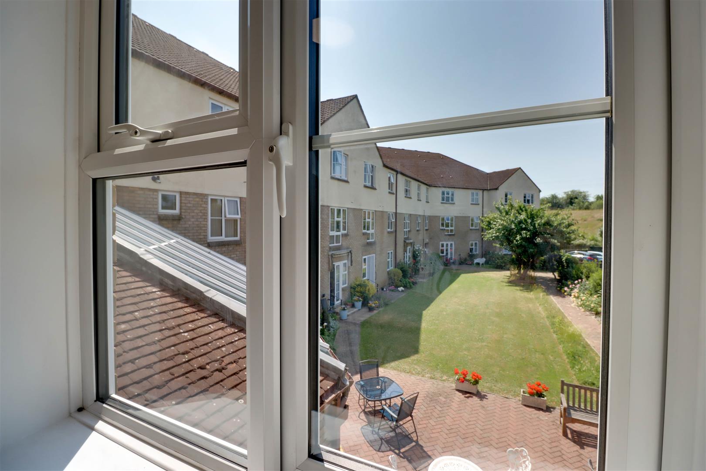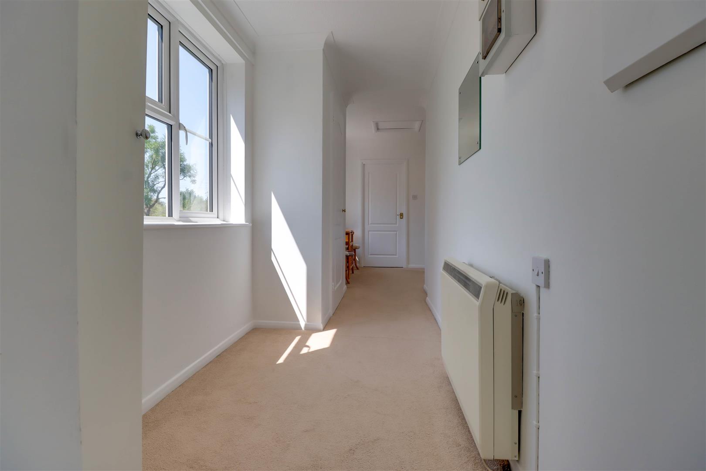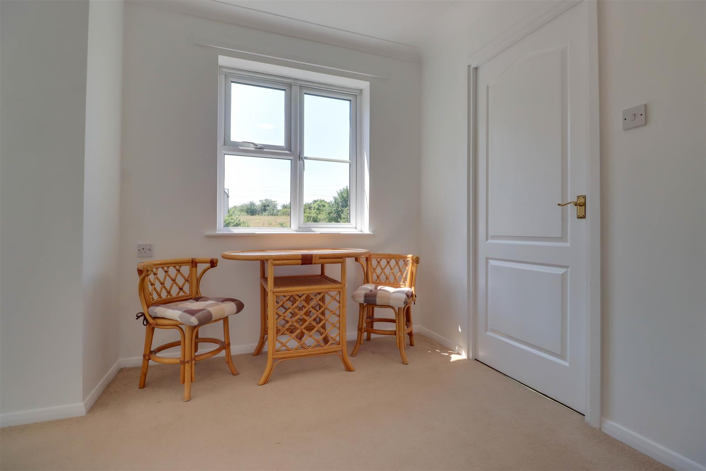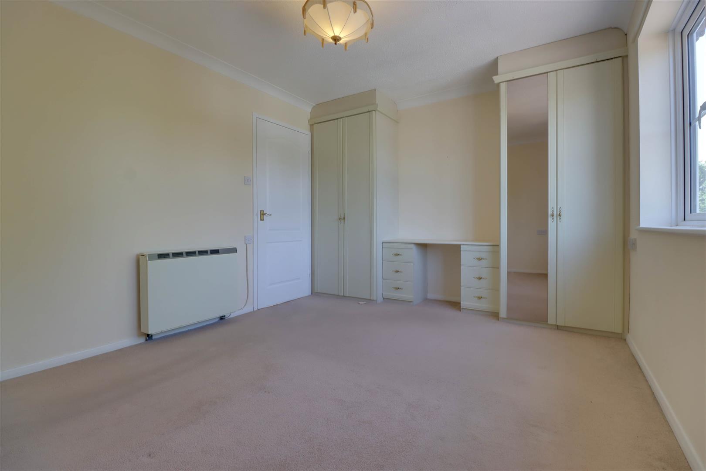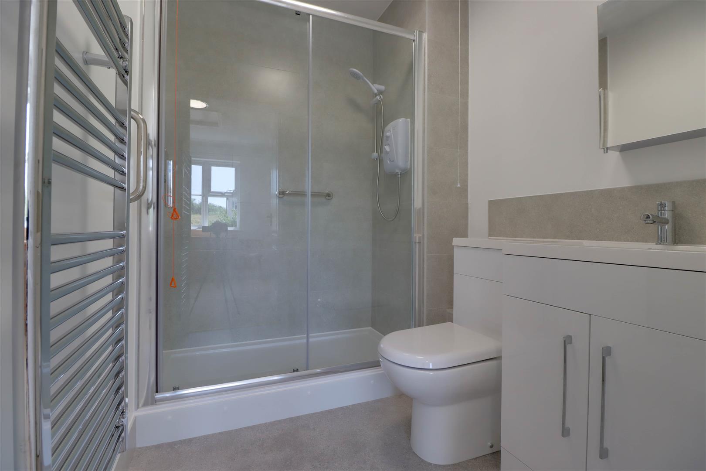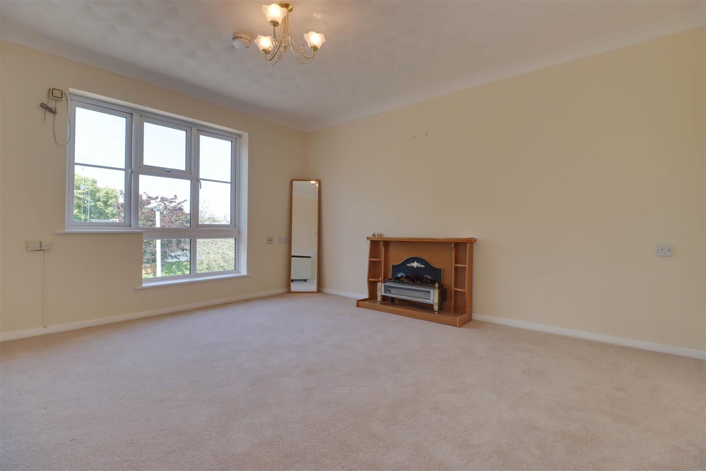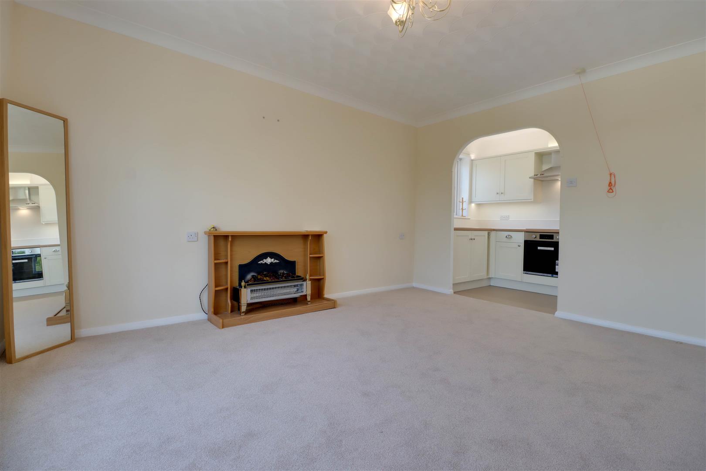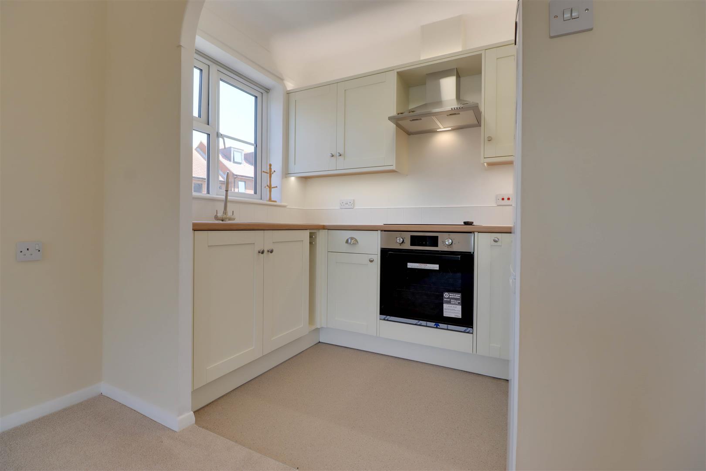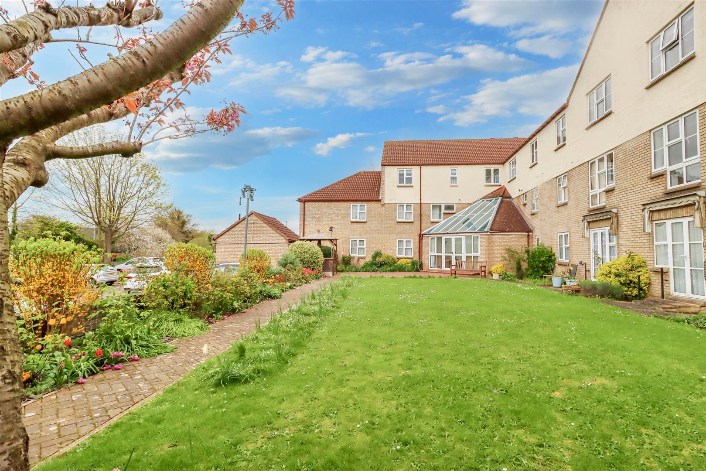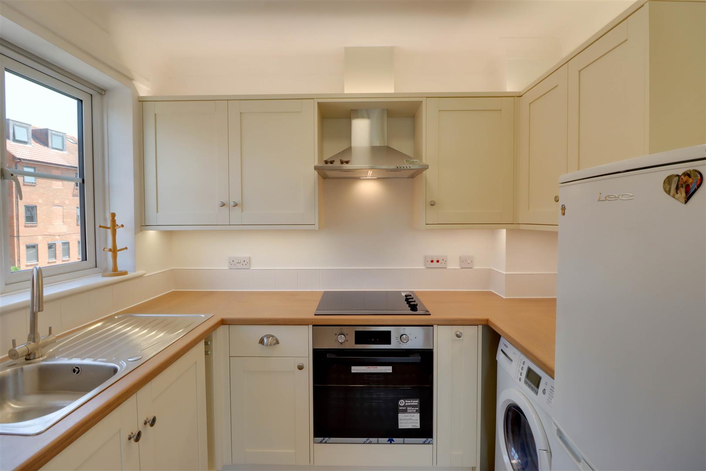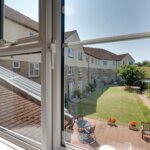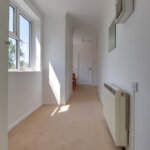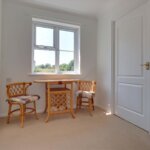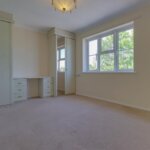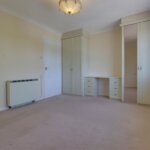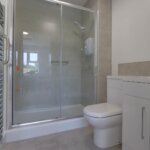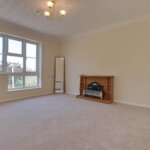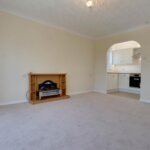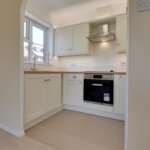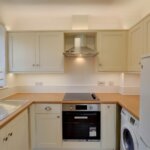Property Features
- Communal Entrance Hall
- Lounge 13'10 x 11'8
- Kitchen 8'2 x 5'8
- Bedroom 13'10 x 10'4
- Bathroom
- Communal Gardens
- Parking & Visitors Parking
- No Onward Chain
Property Summary
Full Details
Communal Entrance Hall
Entrance to individual apartments and access to lift, further access to wardens office, communal lounges and laundry room
Entrance Hall 6.88m x 4.22m (22'7 x 13'10)
Two double glazed windows to side. Dimplex heater (untested). Coved ceiling. Access to loft. Built in storage cupboard. Airing cupboard with fitted shelving.
BEDROOM 4.22m x 3.15m (13'10 x 10'4)
Double glazed window to rear. Storage heater. Fitted wardrobe cupboards with drawers and vanity unit. Coved ceiling.
BATHROOM 2.08m x 1.68m (6'10 x 5'6)
Three piece suite comprising low level WC, wash basin and recently installed walk in shower (untested). Extractor fan and storage heater.
LOUNGE 4.22m x 3.56m (13'10 x 11'8)
Double glazed window to rear. Storage heater. Coved ceiling.
KITCHEN 2.49m x 1.73m (8'2 x 5'8)
Double glazed window to side. Recently installed range of base and wall mounted units providing drawer and cupboard space with work top surface extending to incorporate inset sink unit. Tiled surround. Recess for fridge freezer and washing machine. Built in oven, hob and extractor fan.
Exterior
Communal gardens for the use of the residents and communal parking area's
LEASE DETAILS
LEASE 99 YEARS FROM 01/04/1988
GROUND RENT £280 PER ANNUM
SERVICE CHARGE £1980
COUNCIL TAX BAND D
AN INTERVIEW WILL BE REQUIRED WITH THE ESTATE MANAGER
DISCLAIMER
PLEASE NOTE - any appliances, fixtures, fittings or heating systems have not been tested by the agent and we have relied on information supplied by the seller to prepare these details.. Interested applicants are advised to make there own enquiries about the functionality.

