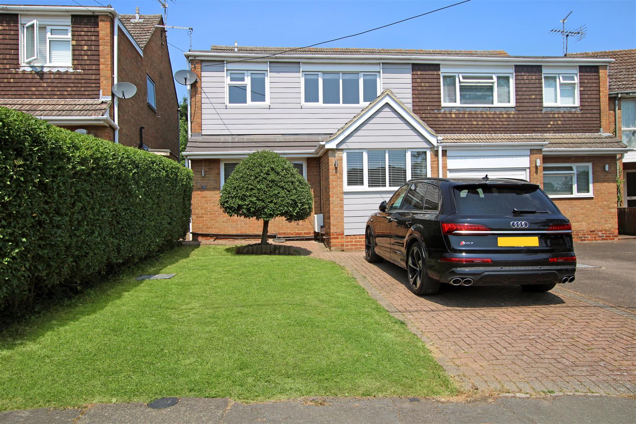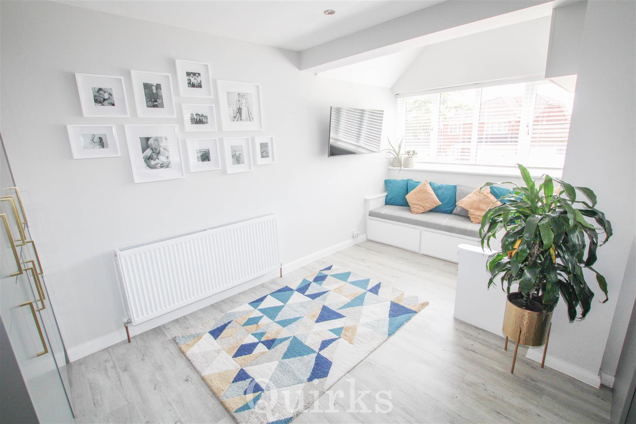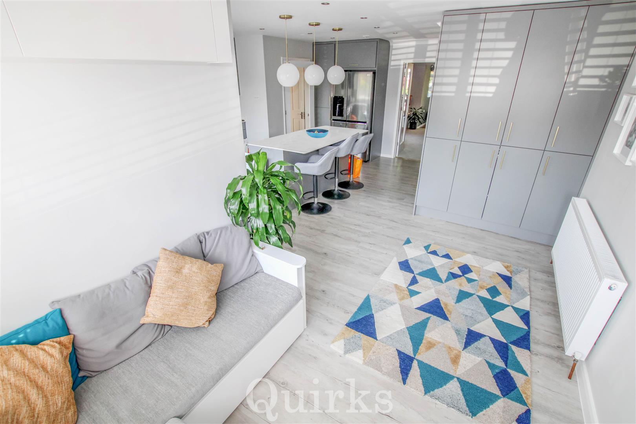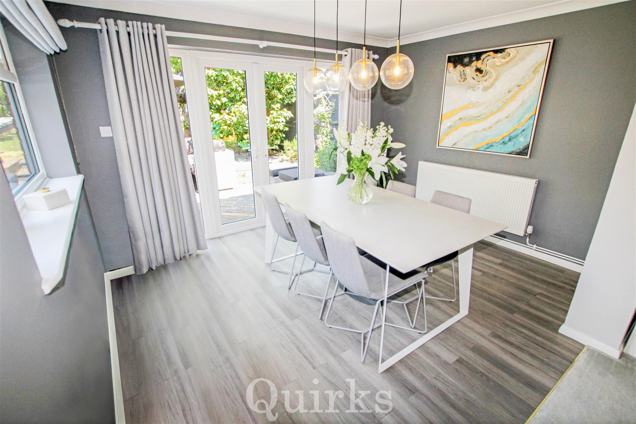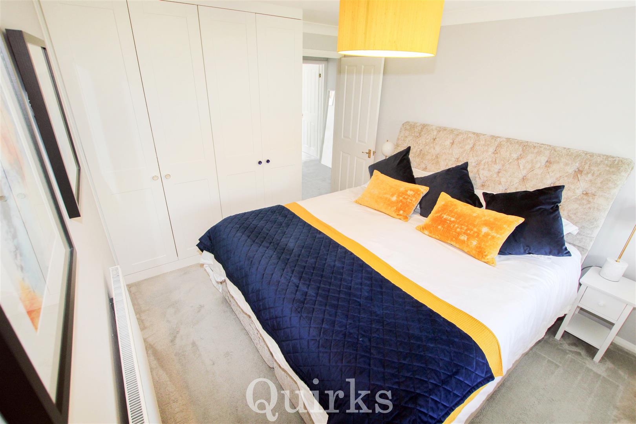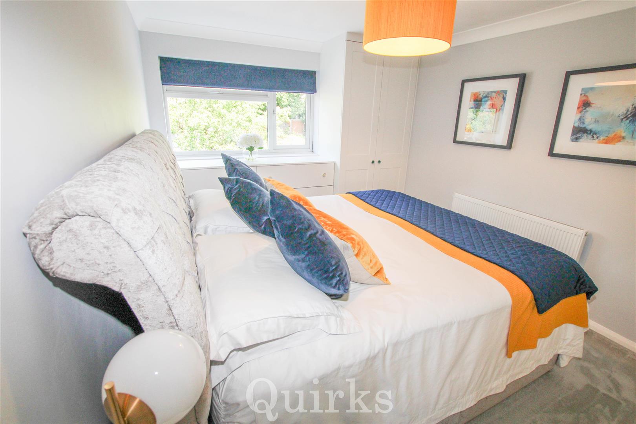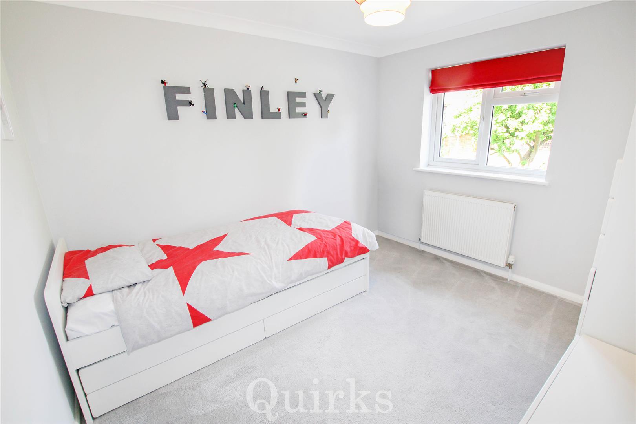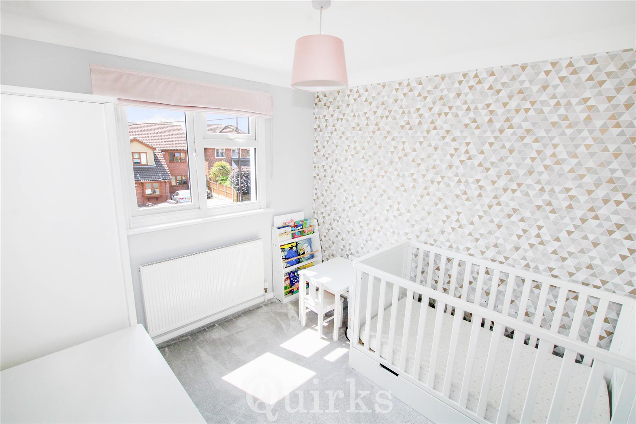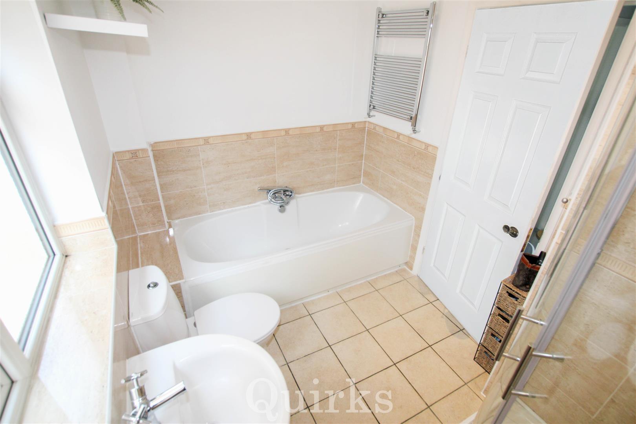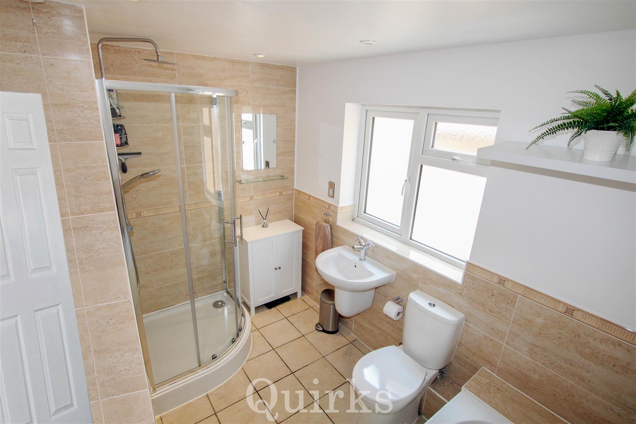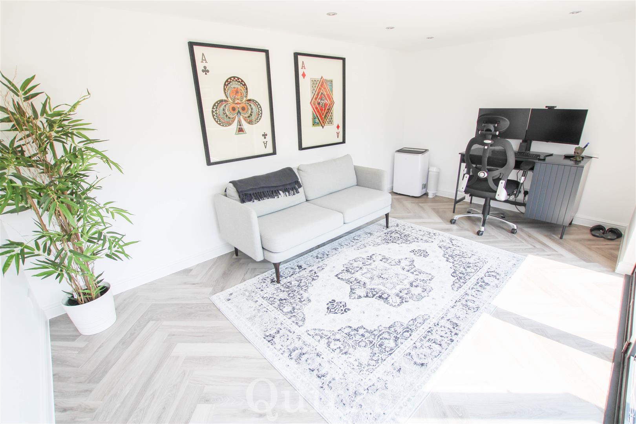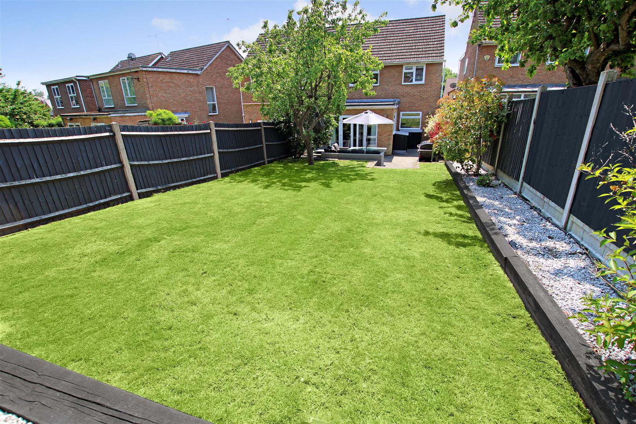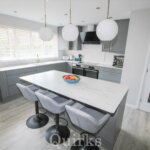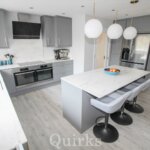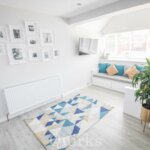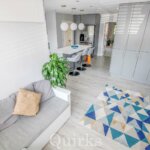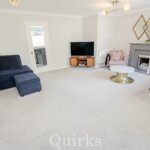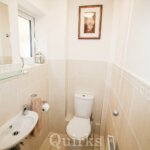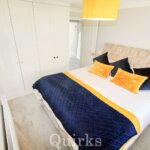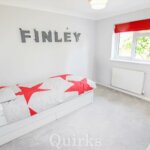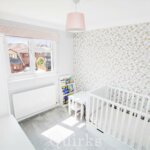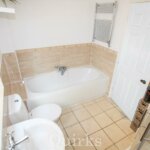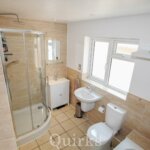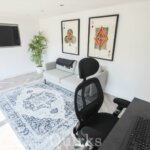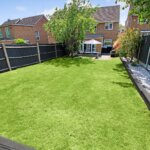Property Features
- FOUR BEDROOMS
- SEMI DETACHED
- IMMACULATELY PRESENTED
- MODERN KITCHEN / BREAKFAST ROOM
- DINING ROOM
- ADDITIONAL INSULATED OUTDOOR ROOM
- LANDSCAPED GARDEN
- PARKING FOR TWO CARS
- CUL - DE - SAC LOCATION
Property Summary
Full Details
Located in a pleasant Cul De Sac in the popular Sunnymeade Area of Billericay, is this deceptively spacious, immaculately presented Four Bedroom Family Home. A double Glazed Entrance Door leads through to the entrance hall with door to the left to the downstairs W.C and through to the impressive 22ft Kitchen / Breakfast Room with two built in AEG Ovens and Induction Hob, Glass Smeg Cooker Hood, Dishwasher along with space for free standing American Fridge / Freezer. The Garage has been converted in order to house the extended part of the Kitchen / Breakfast Room which contains multiple floor to ceiling cupboards which are home to the washing machine and offering ample storage, with the boiler only being a year old. The lounge is of a good size at 19ft wide and follows through to the dining area thereafter, with space for a 6 seater table and room to spare! Leading up to the first floor via the U Shaped Spare Case with fully functional air conditioning wall unit, are the four bedrooms with three of them being doubles and bedroom four being a good size single bedroom. The bathroom has a four piece suite with shower cubicle, bath, hand wash basin and toilet. Externally, the garden has been landscaped and is low maintenance commencing with decking and lawn via few steps At the end there is a fully insulated home office / gym, with double glazed Bi-Fold doors and power, lighting and hard wired internet available. To the front is a driveway with parking for two cars with scope to extend this further into the front lawn. Viewing to appreciate the size and the finish of the property is advised.
Entrance Hall 1.27m x 1.04m (4'2 x 3'5)
Downstairs W.C 1.68m x 0.99m (5'6 x 3'3)
Kitchen / Breakfast Room 5.87m x 6.78m (19'3 x 22'3)
Lounge 5.94m x 3.18m (19'6 x 10'5)
Dining Room 3.68m x 3.12m (12'1 x 10'3)
Landing 4.17m x 1.93m (13'8 x 6'4)
Bedroom One 4.34m x 2.90m (14'3 x 9'6)
Bedroom Two 3.23m x 2.79m (10'7 x 9'2)
Bedroom Three 3.20m x 2.92m (10'6 x 9'7)
Bedroom Four 2.79m x 2.72m (9'2 x 8'11)
Family Bathroom 2.90m x 1.98m (9'6 x 6'6)
Garden approx 22.86mft (approx 75ft )
Garden Room

