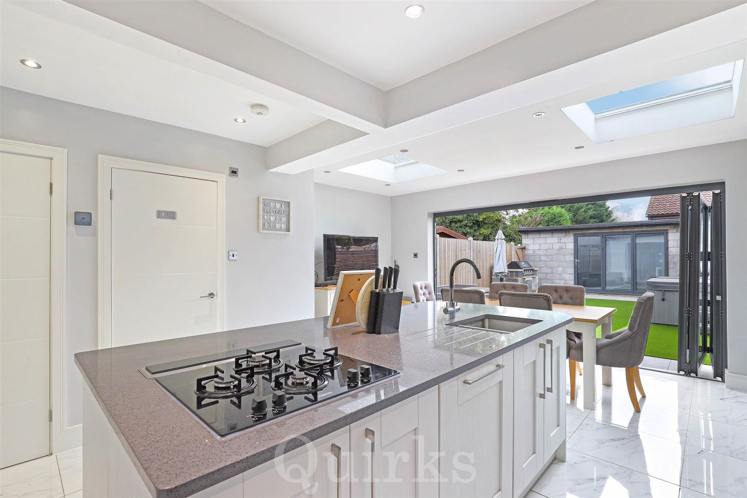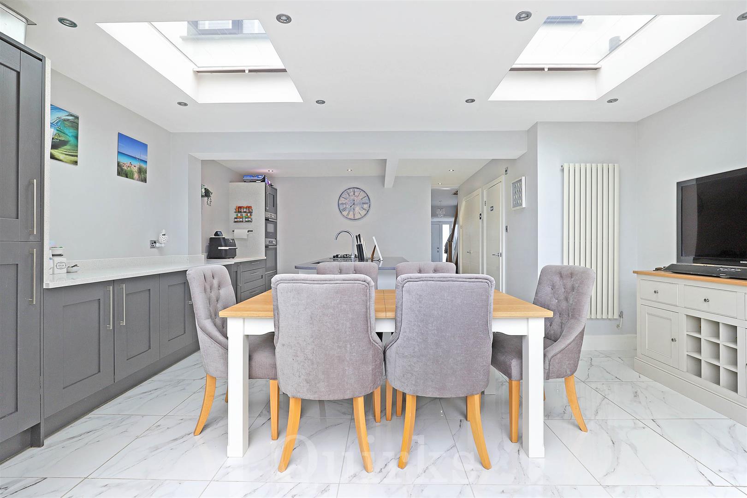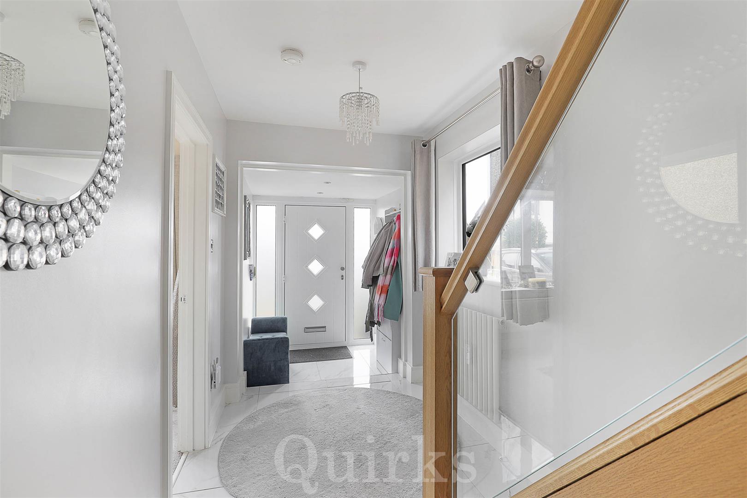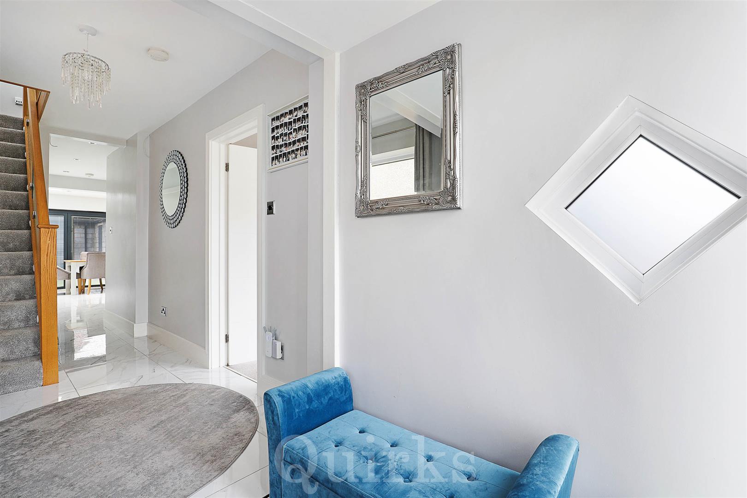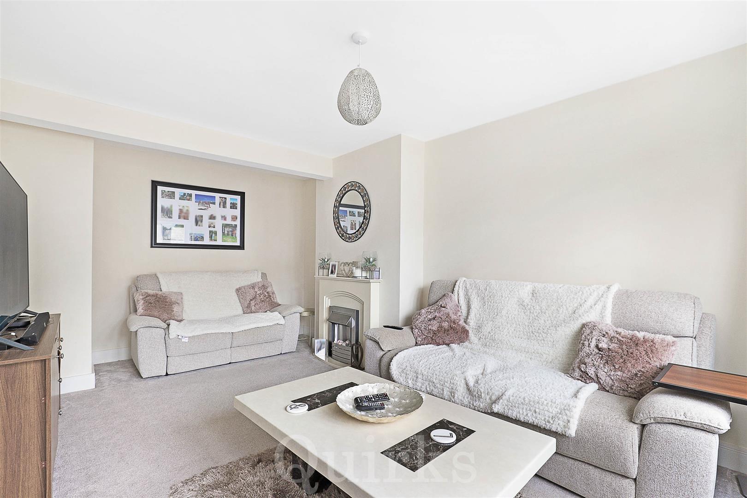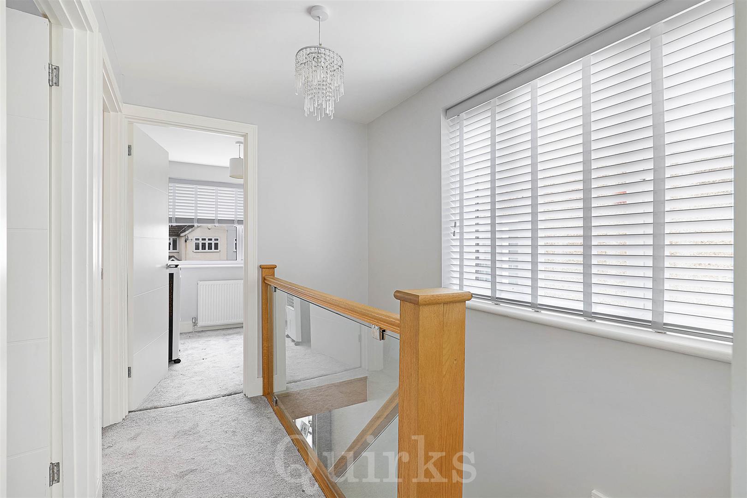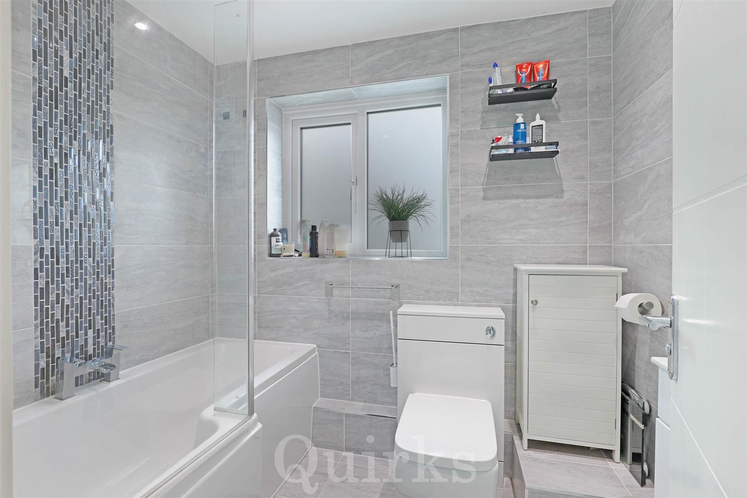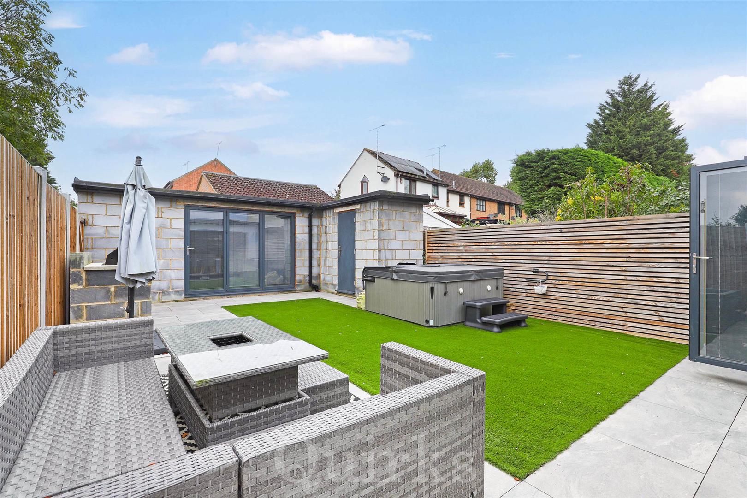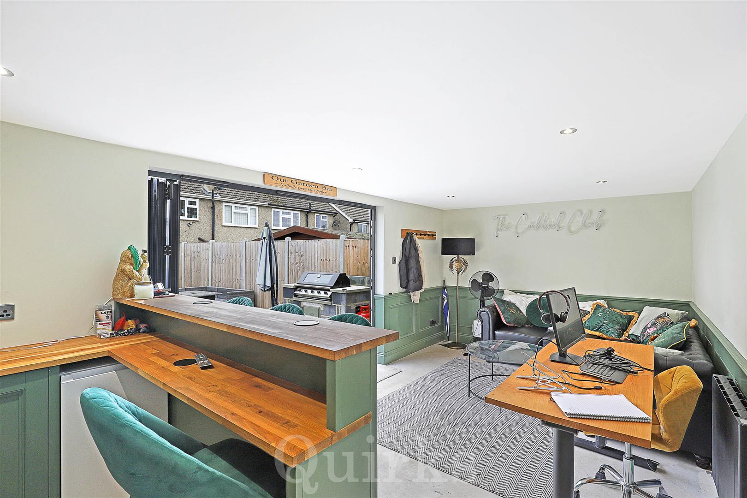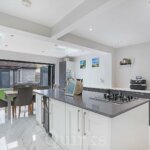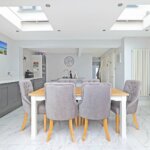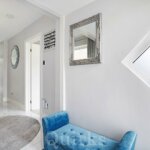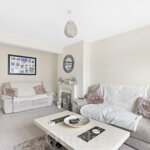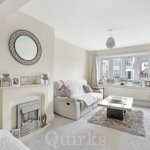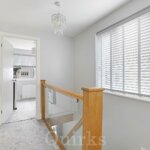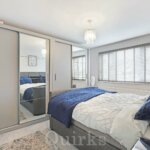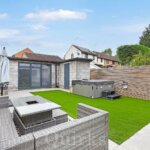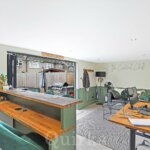Property Features
- DETACHED OUTBUILDING
- SOUTH FACING REAR GARDEN
- NEARBY SCHOOLS
- CUL-DE-SAC LOCATION
- OPEN PLAN KITCHEN / DINER
- GROUND FLOOR W.C
- 18FT ENTRANCE HALLWAY
- RENOVATED TO A HIGH STANDARD
- POPULAR GREAT BURSTEAD AREA
- THREE BEDROOM FAMILY HOME
Property Summary
Full Details
An extended three bedroom, semi-detached house, renovated to a high standard throughout. This property has an impressive entrance hallway, with plenty of natural light and oak staircase with glass balustrading. The ground floor has porcelain tiled flooring, from the hallway, into the open plan kitchen / dining room, which has a range of wall and base level units, central island and breakfast bar all finished with granite worksurfaces. There is a range of integrated appliances, including fridge / freezer, oven, grill, four ring gas hob, downdraft extractor fan, dishwasher and wine cooler. The two skylight windows and bi-folding doors benefit from the South facing aspect. There is also the advantage of a ground floor W.C, finished with a modern white suite, utility cupboard with worksurface and spaces for washing machine and tumble dryer. The living room is to the front aspect, with feature bow window and fireplace. To the first floor, the landing area leads to the refitted bathroom, which is fully tiled, with low level W.C, vanity unit wash hand basin, P-shaped bath with rainfall shower above. There are two spacious double bedrooms and third single room, which would also make a perfectly sized nursery or study. Externally the low maintenance and landscaped rear garden, has a purpose built BBQ and entertaining area, with a detached outbuilding, fully equipped as a games room / bar, this room is insulated, with power, lighting and bi-folding doors, there is also the adjoining storage shed, ideally suited for storing garden equipment. This stunning property, is located in a cul-de-sac within the popular Great Burstead area, with access onto a children's play area, this location is ideal for families, also just a short walk to schools, convenience shops and open countryside.
ENTRANCE HALLWAY 5.51m x 1.80m (18'1 x 5'11 )
LIVING ROOM 3.68m x 3.25m (12'1 x 10'8)
KITCHEN / DINING ROOM 5.31m x 5.13m reducing to 4.22m (17'5 x 16'10 redu
GROUND FLOOR W.C 1.73m x 0.76m (5'8 x 2'6)
UTILITY CUPBOARD 1.70m x 0.86m (5'7 x 2'10)
FIRST FLOOR LANDING 2.67m x 1.83m (8'9 x 6'0)
MODERN FAMILY BATHROOM 2.41m x 1.65m (7'11 x 5'5)
BEDROOM ONE 4.01m x 3.28m (13'2 x 10'9)
BEDROOM TWO 3.51m x 3.28m reducing to 2.72m (11'6 x 10'9 reduc
BEDROOM THREE 2.44m x 1.83m (8'0 x 6'0)
STORAGE SHED 2.67m x 1.47m (8'9 x 4'10)
BAR / GAMES ROOM 6.30m x 3.07m (20'8 x 10'1)
SOUTH FACING REAR GARDEN 9.14m x 6.71m (30 x 22)
BLOCK PAVED DRIVEWAY TO FRONT



