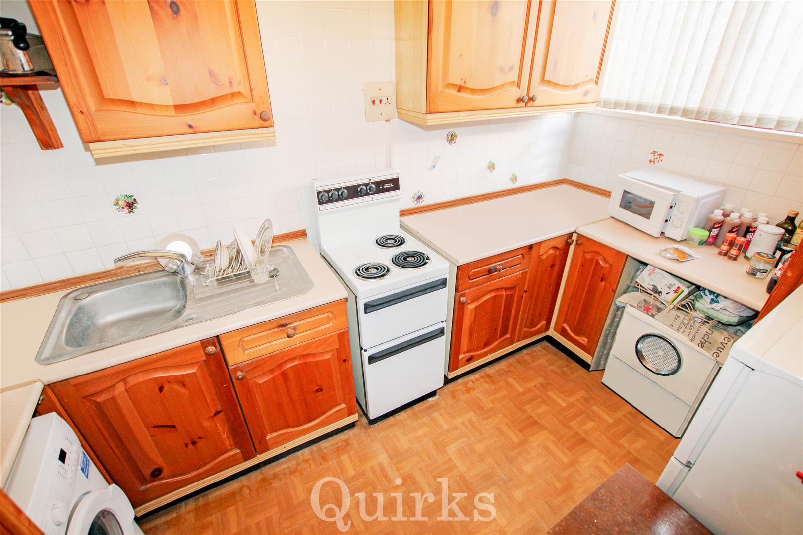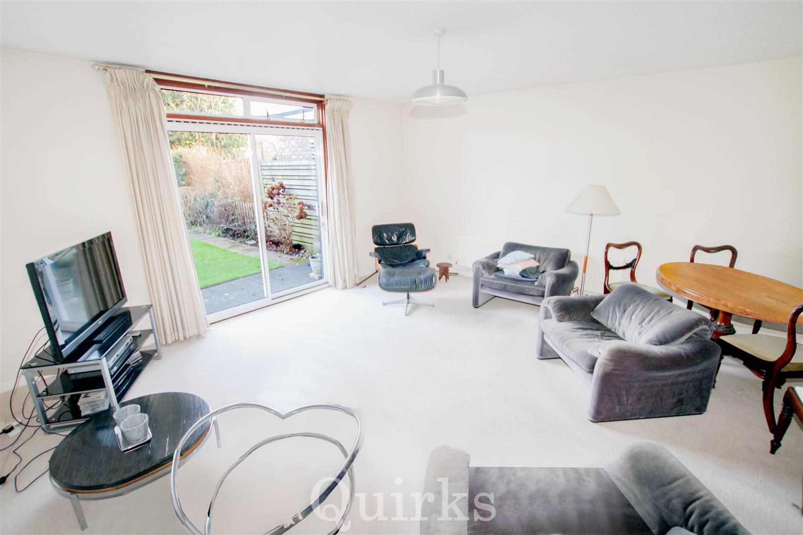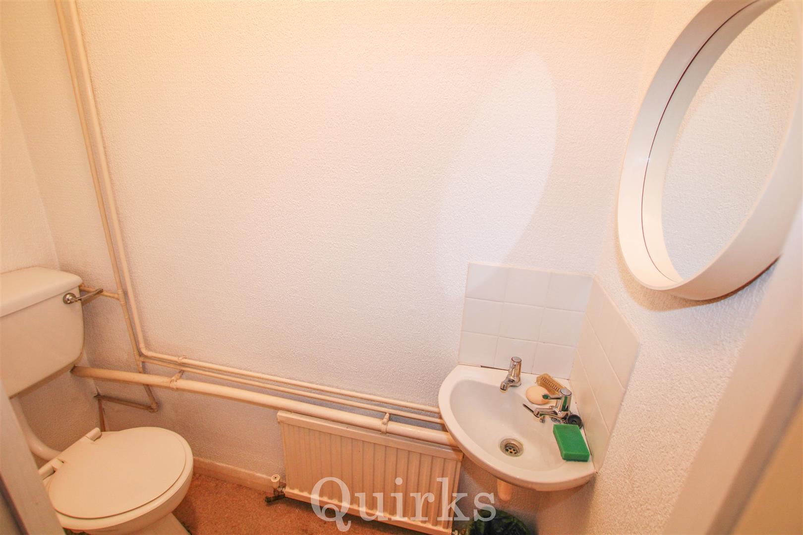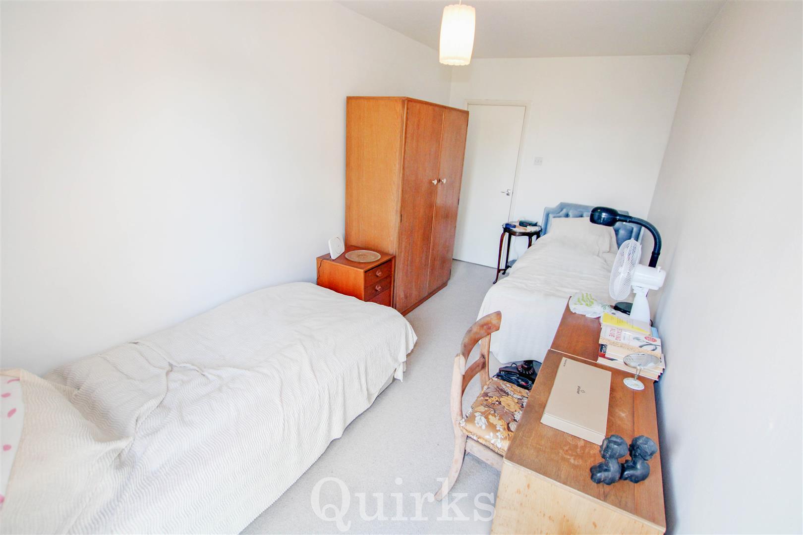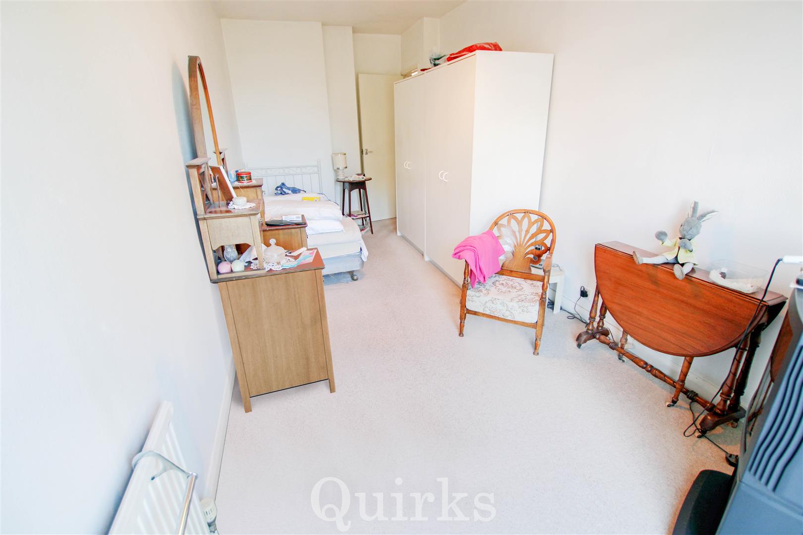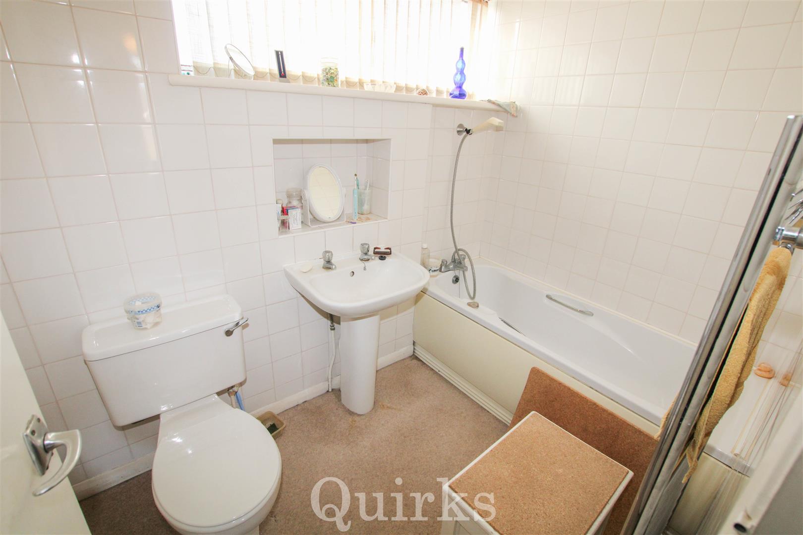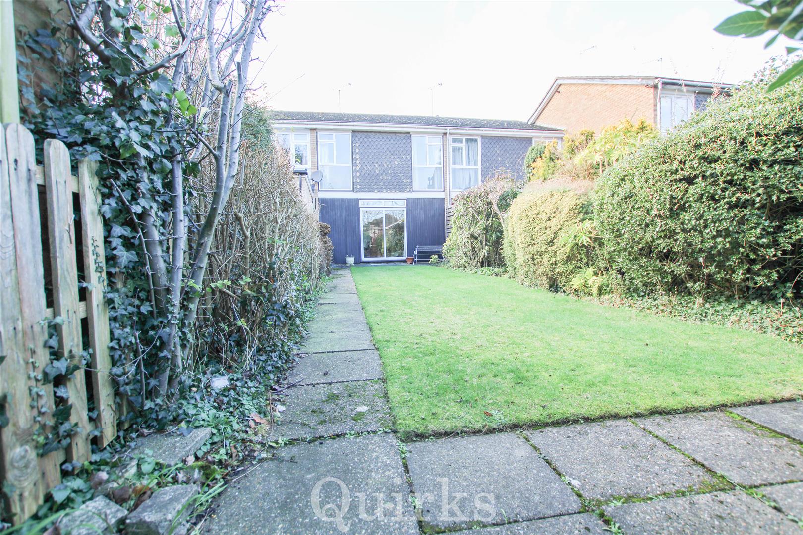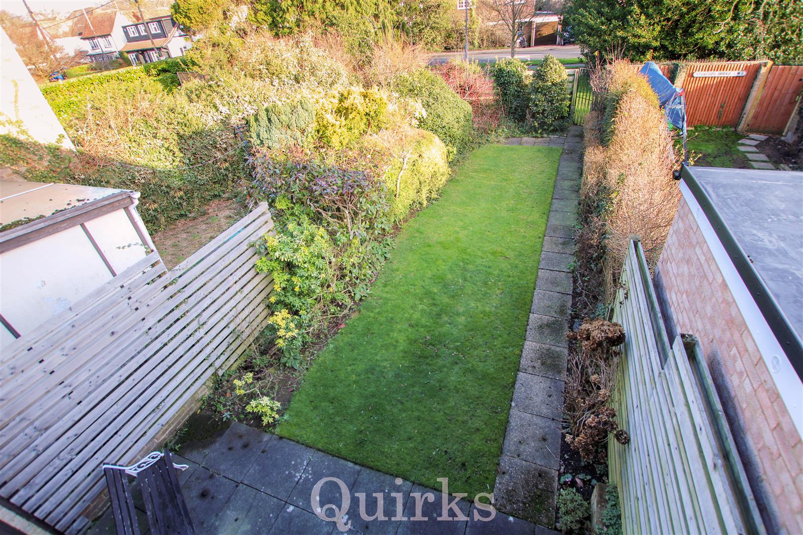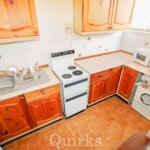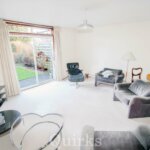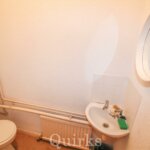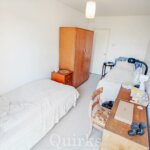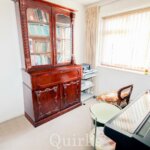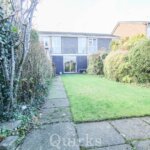Property Features
- THREE BEDROOMS
- TERRACED HOUSE
- GROUND FLOOR W.C
- GARAGE
- GOOD SIZE LOUNGE / DINER
- GOOD SIZED GARDEN
- IN NEED OF MODERNISATION
- CLOSE TO HIGH STREET AND STATION
- CUL DE SAC LOCATION
- NO ONWARD CHAIN
Property Summary
Full Details
Located within a stones throw from Billericay's High Street and mainline railway station is this three bedroom terraced house with a driveway providing off street parking and garage. The property offers spacious accommodation througout. Upon entry is the porch which follows through to the internal hallway, leading through to the kitchen to the right and the lounge/diner straight on. The Lounge has sliding patio doors leading out to the garden thereafter. On the first floor are the three bedrooms with Bedrooms One and Two being double rooms and the third being a good size single. The family bathroom is a good size and comprises of three piece white suite with hand basin, toilet and a bath. Externally the garden is East Facing and has a gate at the end which leads directly out to Norsey Road. To the front, there is a single garage and a driveway offering parking for one car with fruther grass space which could be converted to further driveway space. The property is in need of modernisation throughout and has the added benefit of being offered with No Onward Chain.
Porch 2.31m x 0.91m (7'7 x 3'0)
Entrance Hall 2.74m x 2.64m (9'0 x 8'8)
Downstairs Cloakroom 1.83m x 0.71m (6'0 x 2'4)
Kitchen 3.66m x 2.29m (12'0 x 7'6)
Living Room 4.95m x 4.80m (16'3 x 15'9)
Landing 2.72m x 1.75m (8'11 x 5'9)
Bedroom One 5.69m x 2.39m (18'8 x 7'10)
Bedroom Two 4.98m x 2.39m (16'4 x 7'10)
Bedroom Three 2.69m x 2.29m (8'10 x 7'6)
Family Bathroom 2.44m x 1.73m (8'0 x 5'8)
Garage
Garden




