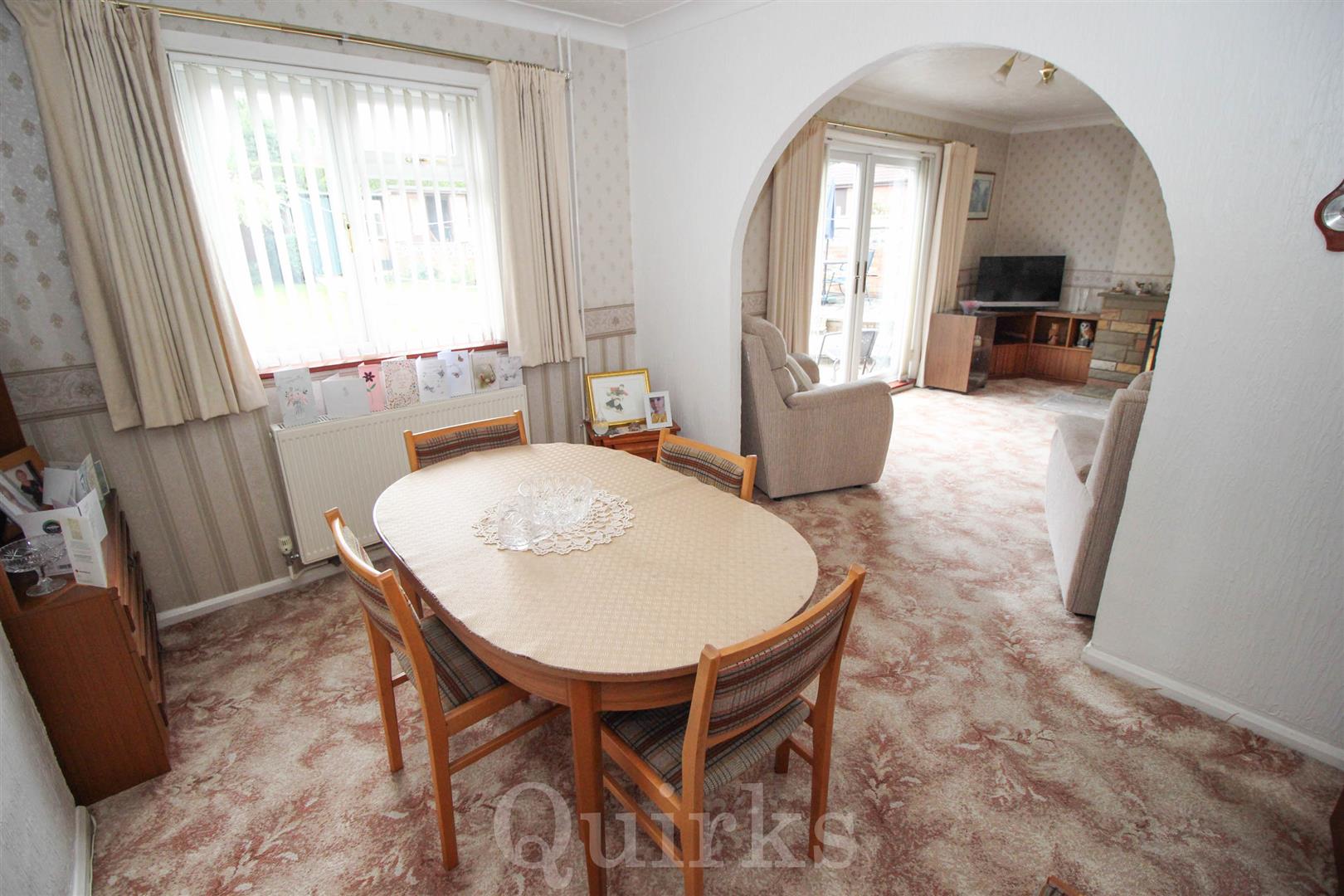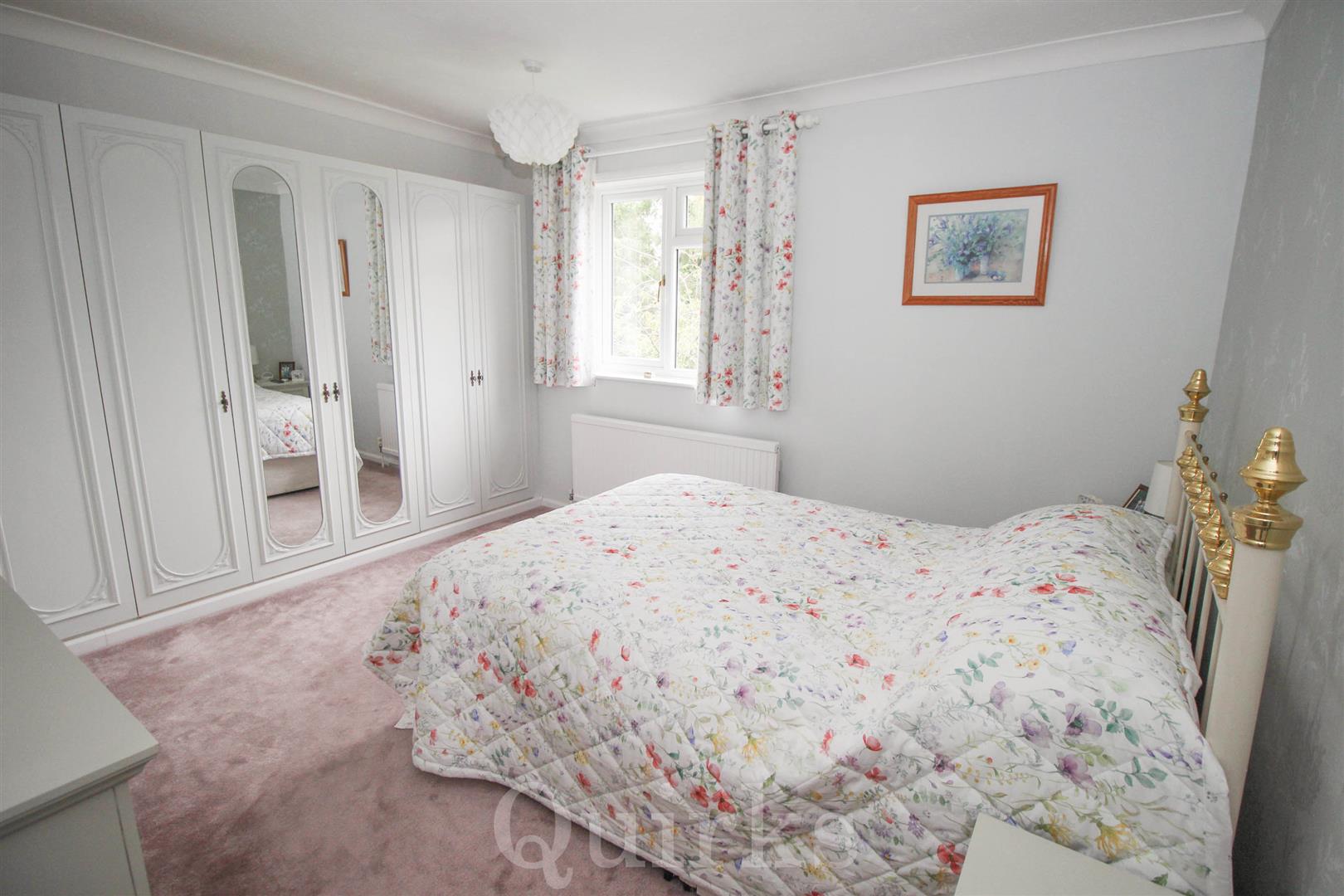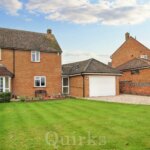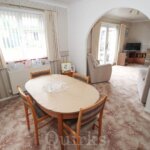Property Features
- NO ONWARD CHAIN
- 110FT REAR GARDEN
- INTEGRAL GARAGE
- GROUND FLOOR WET ROOM
- UTILITY ROOM
- LOUNGE & DINING ROOM
- THREE BEDROOMS
- SCOPE TO EXTEND (STP)
- POPULAR VILLAGE LOCATION
- UPVC DOUBLE GLAZING
Property Summary
Full Details
An extended three bedroom, semi-detached family home, measuring an impressive 1,300 square ft. and occupying a substantial plot with a 110ft, West facing rear garden. Situated in a sought after road in the popular Ramsden Heath Village, this property is within walking distance of open countryside, the Downham C of E Primary School, two pubs and nearby bus route to Billericay Railway Station. Set back from the road with an independent driveway and well kept lawn, this property has a 50ft frontage. The ground floor includes an entrance hallway with built-in storage, dining room and lounge to rear aspect, with French doors leading to the garden. The kitchen overlooks the front garden and has access to the side lobby, which leads to a utility room, wet room and integral garage. The first floor has a naturally light landing, leading to three bedrooms, all of which have built-in or fitted wardrobes, there is also a family bathroom, with white suite which includes a bath with shower above. Being offered for sale with NO ONWARD CHAIN and with potential to extend this property further, early viewing is strongly advised.
ENTRANCE PORCH 1.83m x 0.89m (6'0 x 2'11)
ENTRANCE HALLWAY 3.48m x 2.01m (11'5 x 6'7)
DINING ROOM 3.30m x 2.97m (10'10 x 9'9)
LOUNGE 4.47m x 3.30m (14'8 x 10'10)
KITCHEN 3.68m x 2.11m (12'1 x 6'11)
SIDE LOBBY 3.78m x 1.14m (12'5 x 3'9)
UTILITY ROOM 3.61m max x 1.78m (11'10 max x 5'10)
WET ROOM 2.97m max x 1.98m (9'9 max x 6'6)
INTEGRAL GARAGE 5.03m x 3.58m (16'6 x 11'9)
FIRST FLOOR LANDING 2.69m x 2.06m (8'10 x 6'9)
BEDROOM ONE 3.51m x 3.30m (11'6 x 10'10")
BEDROOM TWO 3.63m reducing to 3.07m x 3.30m (11'11 reducing to
BEDROOM THREE 3.20m reducing to 2.59m x 185.93m (10'6 reducing t
FAMILY BATHROOM 2.08m x 1.88m (6'10 x 6'2)
INDEPENDENT DRIVEWAY & FRONT GARDEN 15.24m in depth (50 in depth)
WEST FACING REAR GARDEN 33.53m in depth (110 in depth)




































