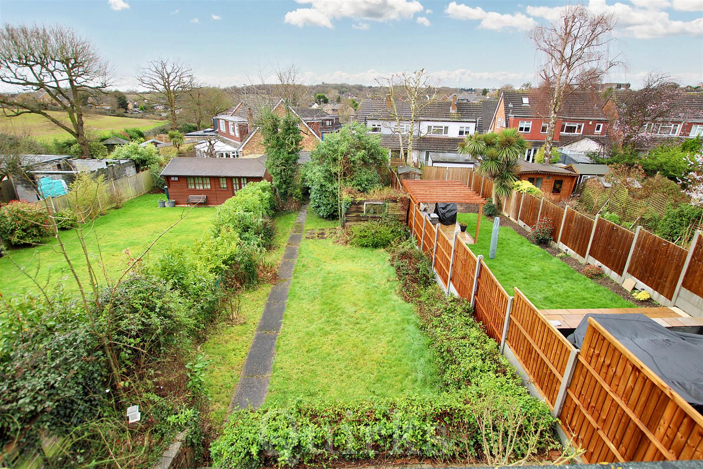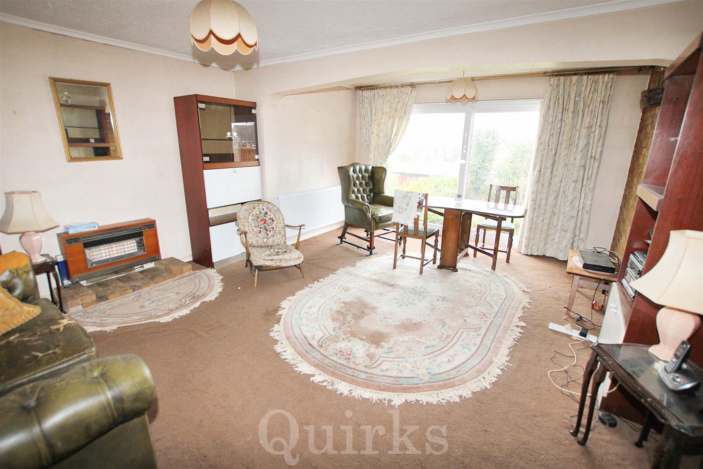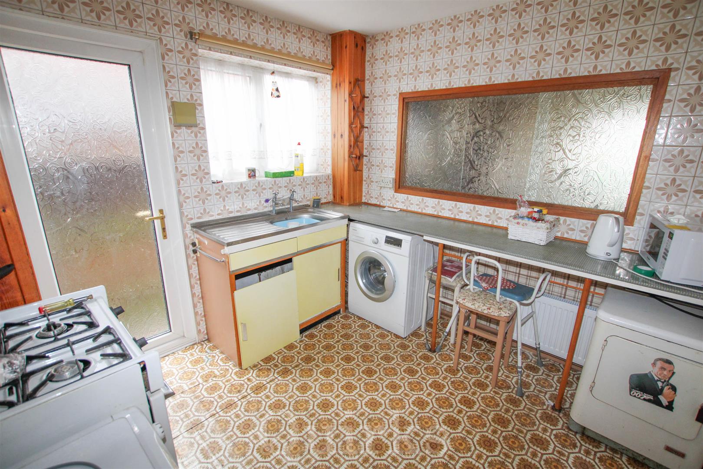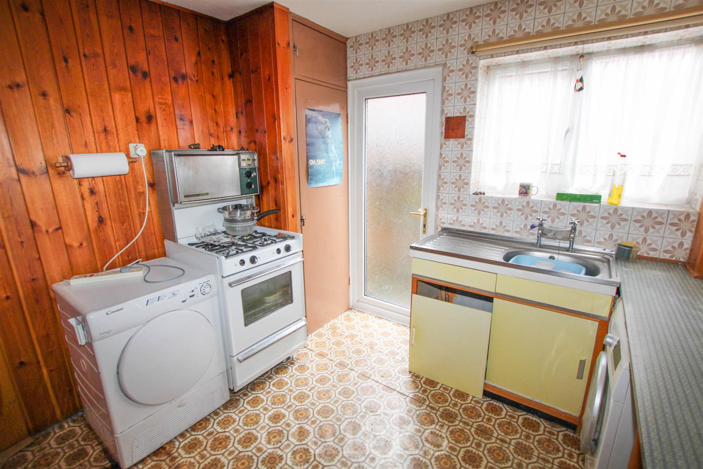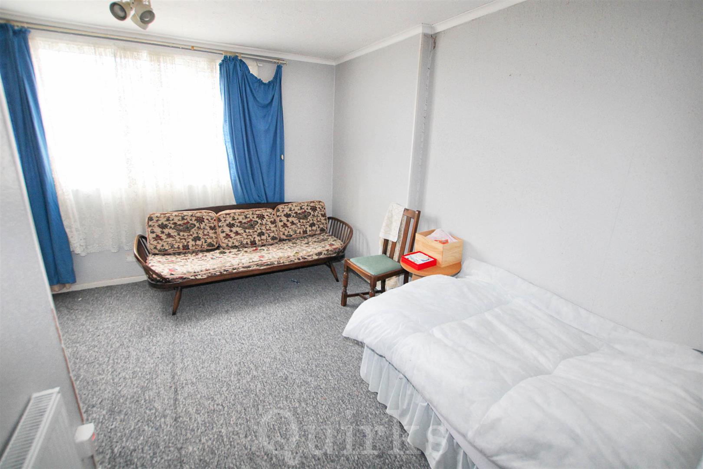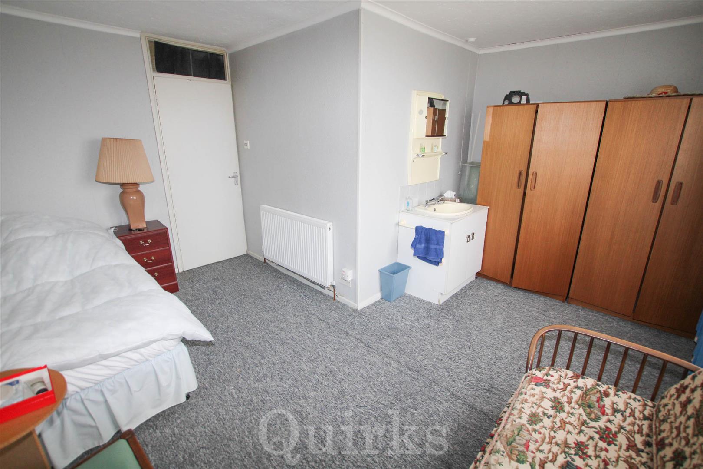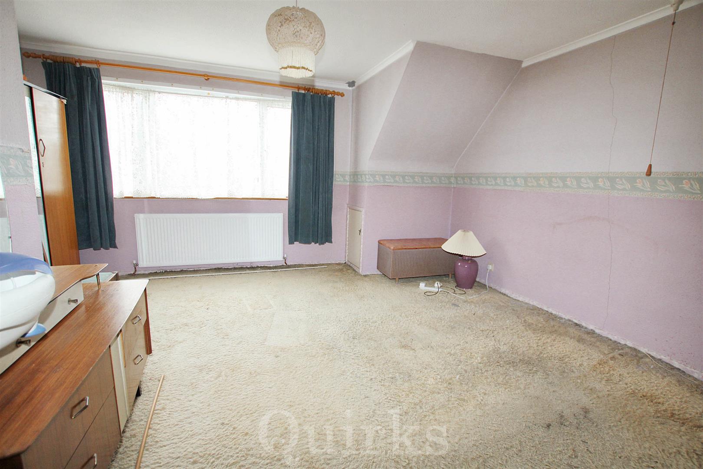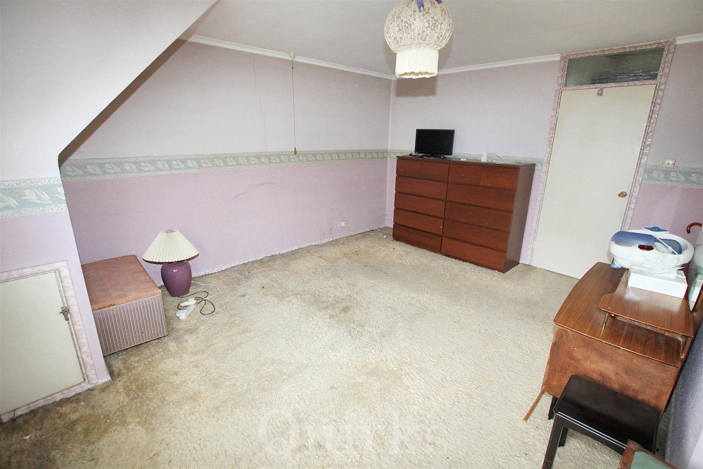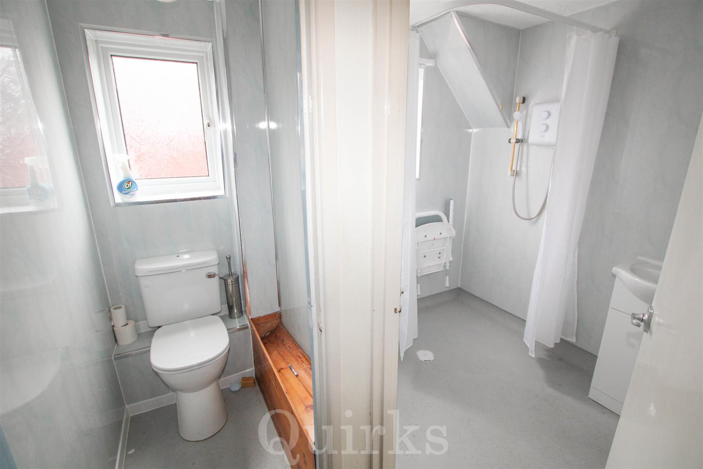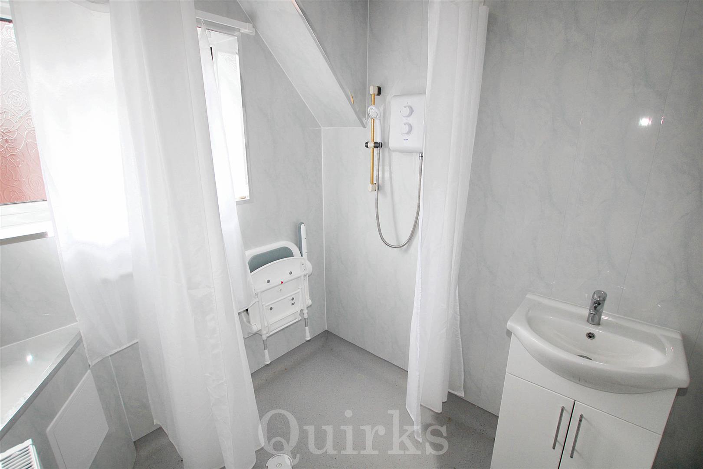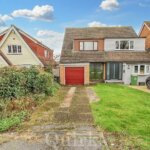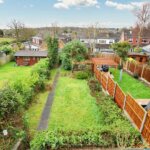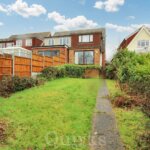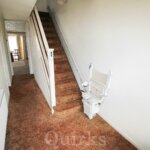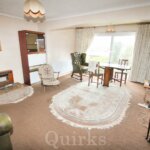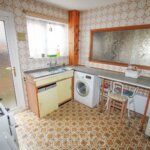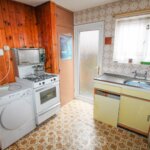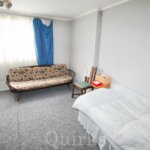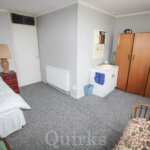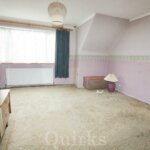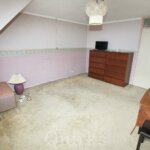Property Features
- INDEPENDENT DRIVEWAY
- GARAGE
- WORCESTER COMBI-BOILER INSTALLED IN 2021
- 18FT LOUNGE / DINER
- 90FT SOUTH WEST FACING REAR GARDEN
- NEARBY SCHOOLS & OPEN COUNTRYSIDE
- TWO DOUBLE BEDROOMS
- MODERN WET ROOM
- NO ONWARD CHAIN
- IN NEED OF MODERNISATION
Property Summary
Full Details
* NO ONWARD CHAIN * In need of modernisation is this semi-detached, two double bedroom family home, close to schools & open fields. Set back from the road with a long independent driveway, leading to the integral garage and with side gate access to the 90ft South West facing rear garden. Internally the property has a spacious entrance hallway with understairs storage cupboard, leading to the 18ft lounge/diner, with gas fire and double glazed patio doors to the rear garden, the kitchen requires updating and has built -in storage space, stainless steel sink/drainer, side door & double glazed window and spaces for oven, washing machine and fridge/freezer. The first floor landing has access to the loft and leads to the modern wet room, with wall mounted electric shower and vanity unit wash hand basin, there is a separate W.C. To the front of the property is a 15ft x 15ft bedroom with eaves storage, bedroom two is also an excellent size with wash hand basin and views over open farmland to the rear aspect. The central heating system was upgraded in 2021 with Worcester Combination gas boiler and new radiators. This property offers plenty of potential for improvement / renovation and scope to add a third bedroom if required. Due to the semi-rural but also convenient location, being close to schools, Norsey Woods Nature Reserve and local amenities. early viewing is strongly advised.
ENTRANCE PORCH 1.75m x 0.69m (5'9 x 2'3)
HALLWAY 5.64m x 1.75m (18'6 x 5'9)
KITCHEN 2.95m x 2.74m (9'8 x 9)
LOUNGE / DINER 5.49m x 4.67m reducing to 3.89m (18 x 15'4 reduci
BEDROOM ONE 4.67m x 4.65m reducing to 3.66m (15'4 x 15'3 reduc
BEDROOM TWO 4.27m x 4.19m reducing to 2.36m (14'0 x 13'9 reduc
WET ROOM 2.13m x 1.78m (7 x 5'10)
SEPARATE W.C 1.27m x 0.94m (4'2 x 3'1)
FIRST FLOOR LANDING 3.25m x 0.94m (10'8 x 3'1)
GARAGE 4.60m x 2.67m (15'1 x 8'9)
SOUTH WEST FACING REAR GARDEN 27.43m x 6.71m (90 x 22)


