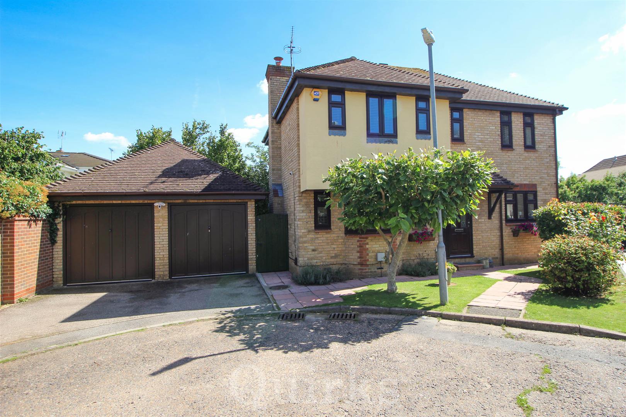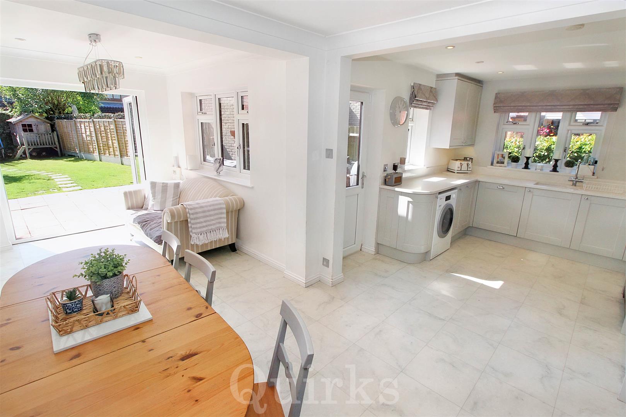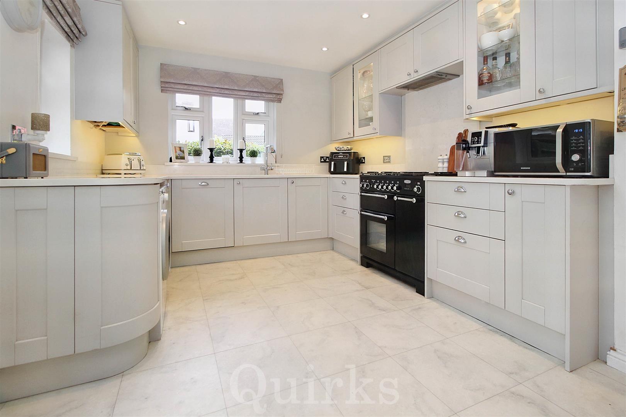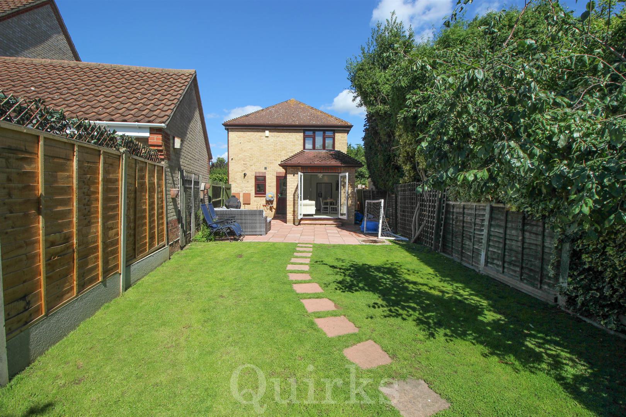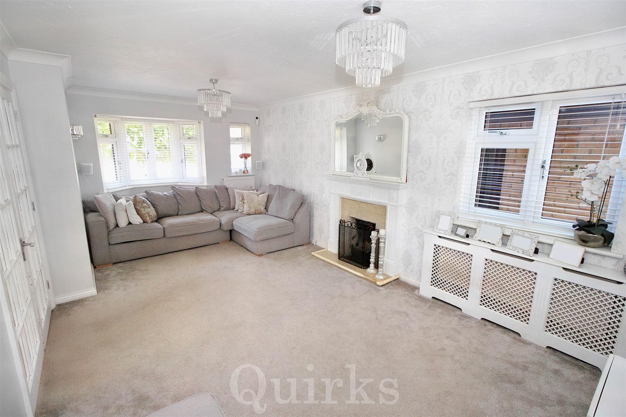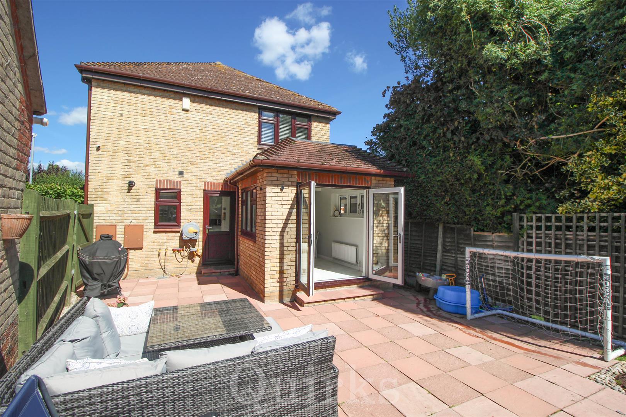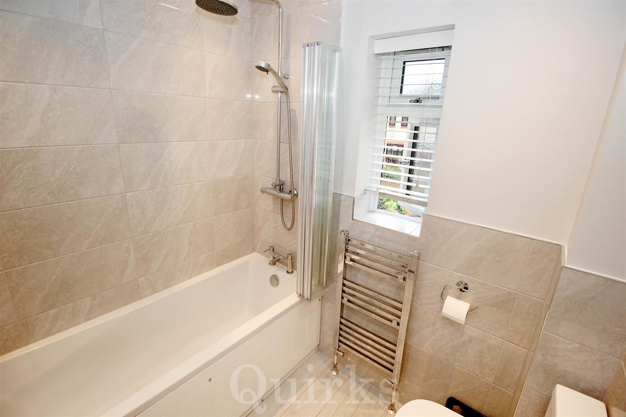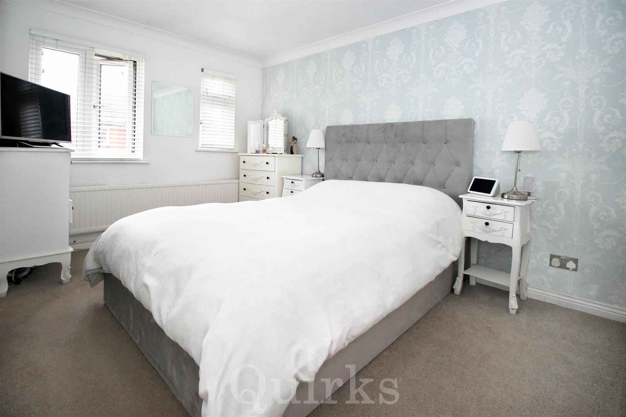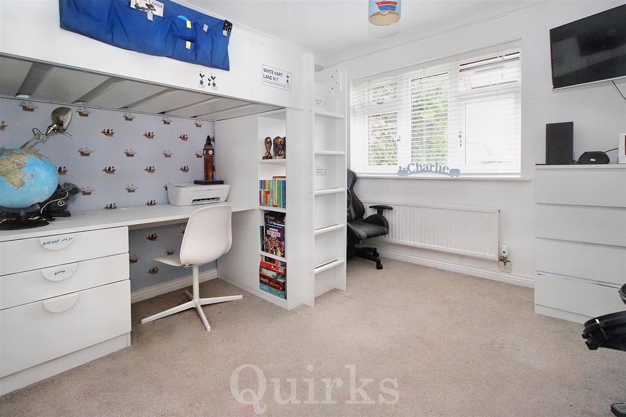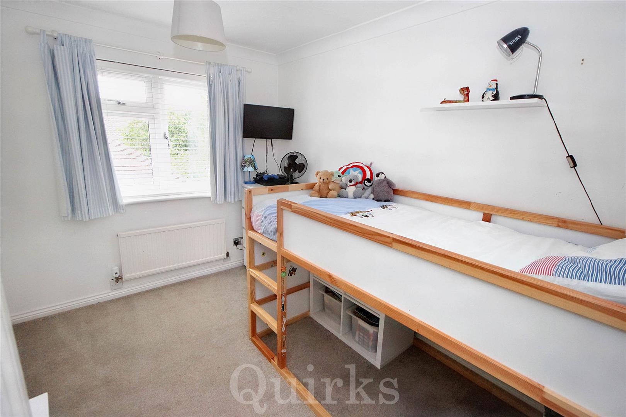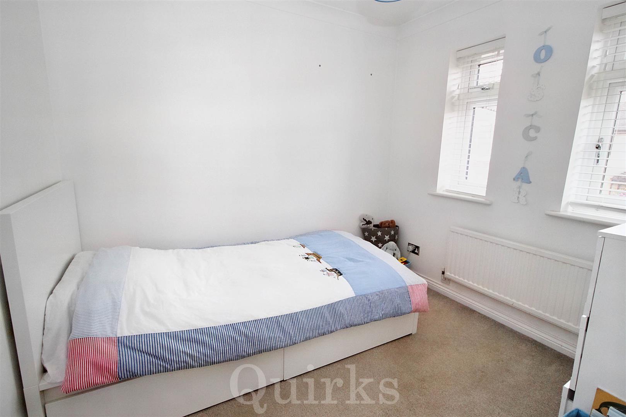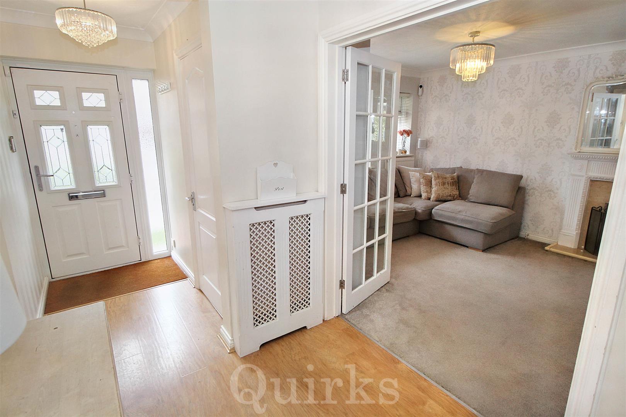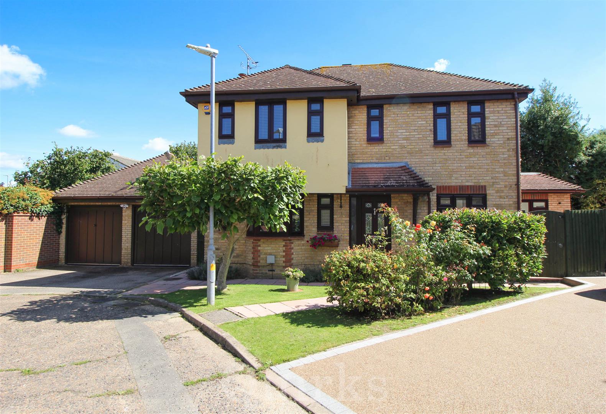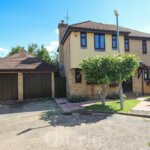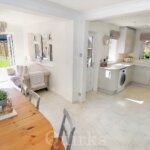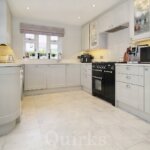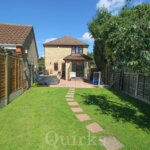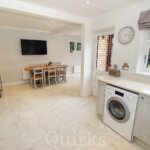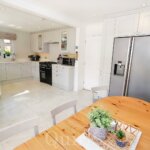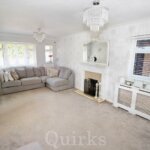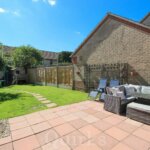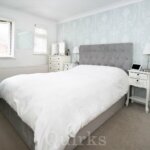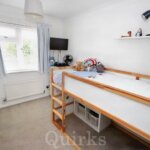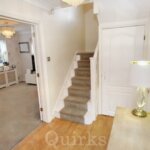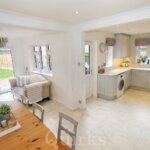Property Features
- DETACHED DOUBLE GARAGE
- GROUND FLOOR EXTENSION
- SECLUDED REAR GARDEN
- CUL-DE-SAC LOCATION
- GREAT BURSTEAD AREA
- FOUR BEDROOMS
- W.C, EN-SUITE & BATHROOM
- REFITTED KITCHEN / DINER
- COMPLETE ONWARD CHAIN
- NEARBY SCHOOLS & SHOPS
Property Summary
Full Details
COMPLETE ONWARD CHAIN. Tucked away in a secluded cul-de-sac of just five modern detached houses, in the popular Great Burstead area of Billericay, is this extended four bedroom family home. Having undergone recent modernisation to include an open plan kitchen / dining / family room, refitted with a range of wall and base level units, quartz worksurfaces, Worcester combination boiler, Rangemaster cooker, Samsung American style fridge / freezer with water & ice dispenser, integrated dishwasher and space for a washing machine, there are also French doors leading directly to the private rear garden. The ground floor also includes a hallway with built-in storage and a W.C. The triple aspect lounge, has a bay window, providing plenty of natural light, there is also a feature fireplace. To the first floor the Bedroom One has two windows to the front aspect, fitted wardrobes and en-suite shower room. The remaining three bedrooms are also usable children's rooms, served by the refitted family bathroom, which is fully tiled with a modern white suite, including bath and rainfall shower above. This property has the added advantage of an independent driveway for two vehicles, a detached double garage, providing excellent storage space and also the potential to extend if required and subject to planning consent being granted. Nearby amenities include South Green & St Peters C of E Primary School, Billericay Secondary School, convenience shops and bus routes.
ENTRANCE HALLWAY 4.34m x 1.83m reducing to 1.17m (14'3 x 6'0 reduci
GROUND FLOOR W.C 1.68m x 0.81m' (5'6 x 2'8')
LOUNGE 5.92m x 3.28m' (19'5 x 10'9')
KITCHEN / DINING / FAMILY ROOM 6.30m x 5.89m reducing to 3.05m (20'8 x 19'4 reduc
REAR GARDEN 15.85m (52')
DETACHED DOUBLE GARAGE 5.33m x 5.13m' (17'6 x 16'10')
FIRST FLOOR LANDING
BEDROOM ONE 3.63m x 3.33m reducing to 2.54m' (11'11 x 10'11 re
EN-SUITE SHOWER ROOM 2.54m x 1.04m (8'4 x 3'5)
BEDROOM TWO 3.18m x 3.07m (10'5 x 10'1)
BEDROOM THREE 3.35m x 2.44m (11'0 x 8'0)
BEDROOM FOUR 2.64m x 2.41m (8'8 x 7'11")
REFITTED FAMILY BATHROOM 2.01m x 1.73m (6'7 x 5'8)

