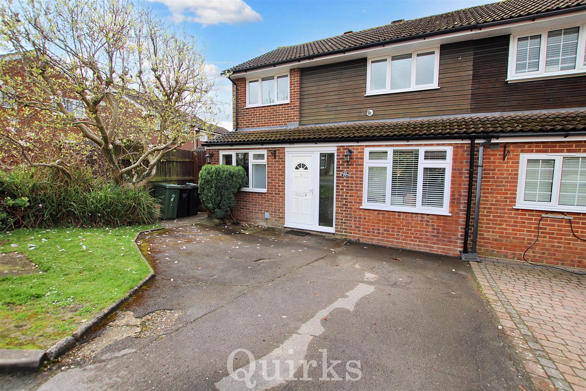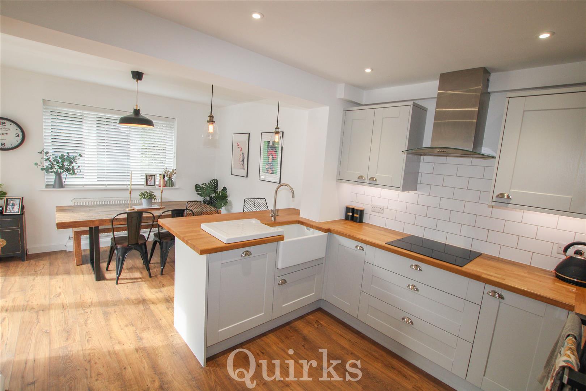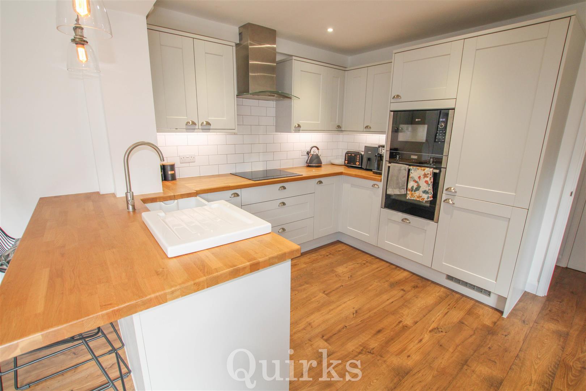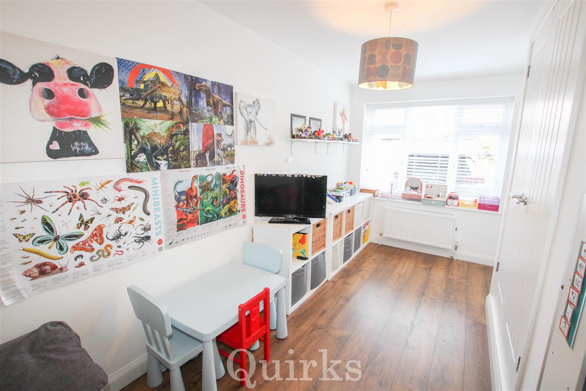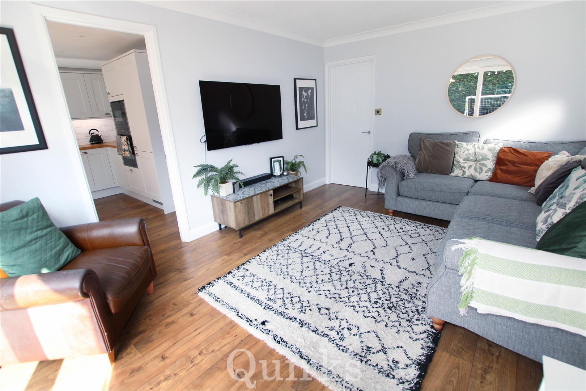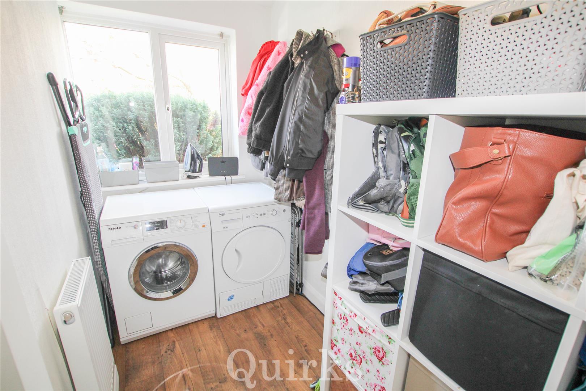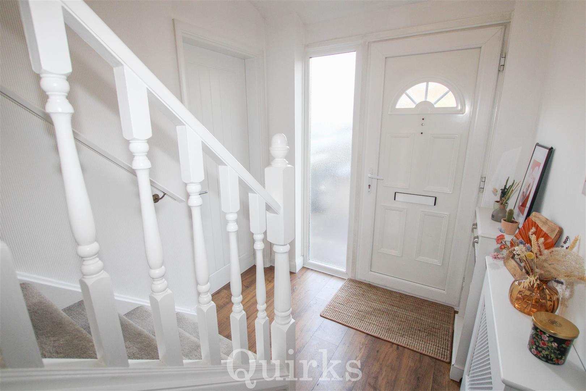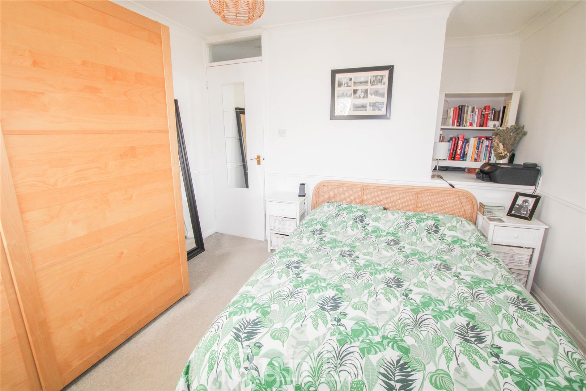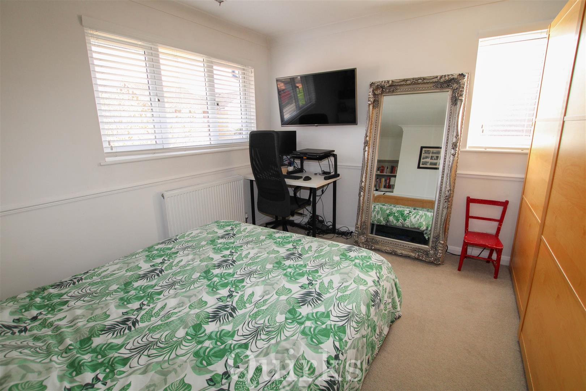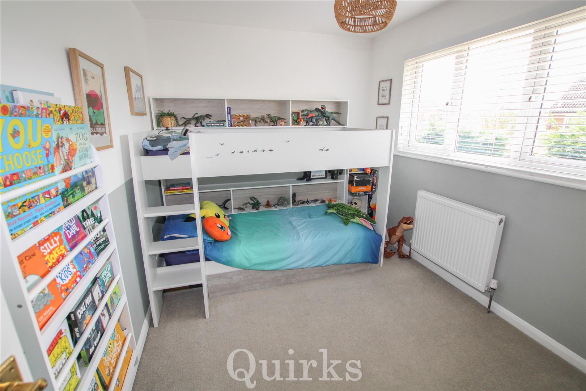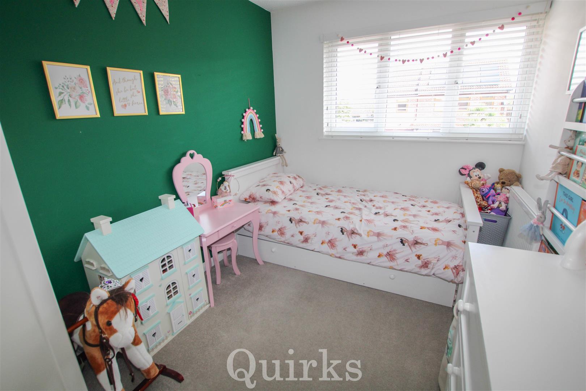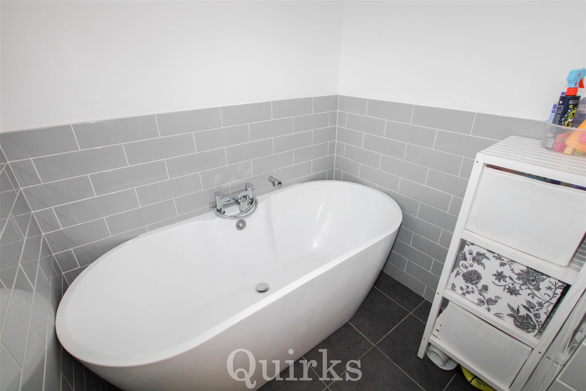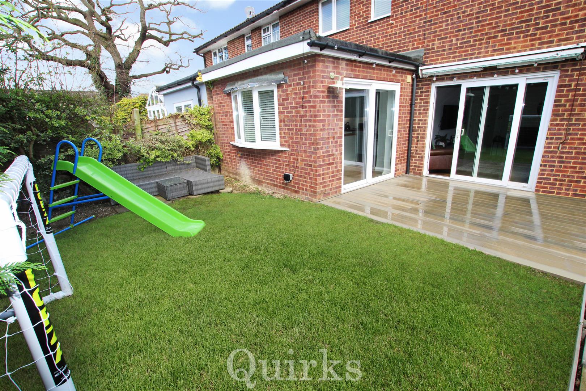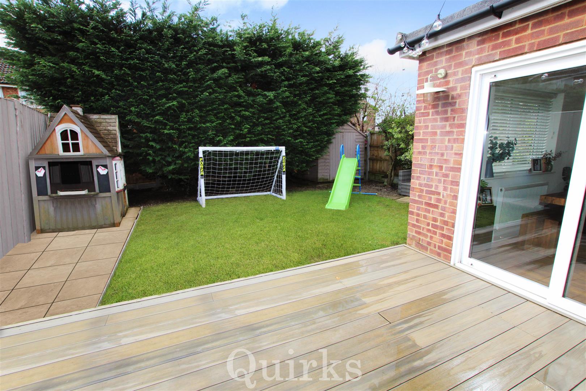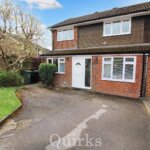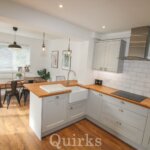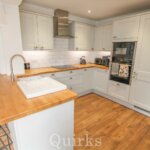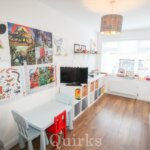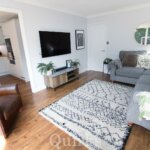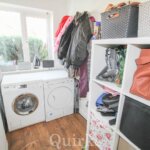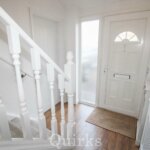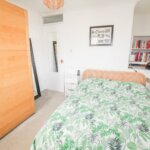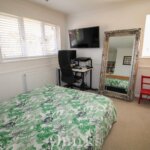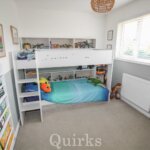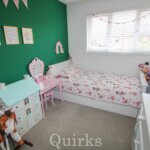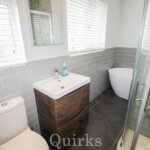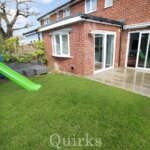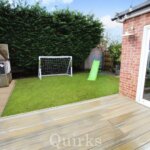Property Features
- THREE BEDROOM
- SEMI DETACHED
- MODERN KITCHEN / DINING ROOM
- CONVERTED GARAGE (CURRENTLY USED AS A PLAYROOM)
- UTILITY ROOM
- REFITTED BATHROOM
- UNOVERLOOKED GARDEN
- QUIET CUL DE SAC
- UNDER 1 MILE TO STATION
- SOUGHT AFTER LOCATION
Property Summary
Full Details
Tucked away in a quiet Cul De Sac in North Billericay, is this 3 bedroom semi-detached family home, with parking to the front for two cars. The property has been lovingly extended to fully utilise the space within the house. Upon entry is the spacious hallway with the stairs directly in front. To the left is the downstairs cloakroom and the utility room thereafter which has space for a washing machine, tumble dryer and further storage units. Leading back through from the hallway is the Lounge at the rear of the property which is a good size and offers plenty of space for sofas and storage with sliding doors to the garden and the decking area beyond. From the lounge, the modern and well-presented Kitchen / Diner can be found with integrated Neff Double Stacked Oven, Dishwasher, Hob and Fridge and Freezer. The front of the property has been converted into a playroom but could also be used as an office or a further bedroom, dependent on the new owner’s preferences. On the first floor are three double bedrooms, an airing cupboard and a modern family bathroom with Bath and Shower Cubicle. Externally, the property has a South West Facing Garden with decking providing space for a seating area and lawn thereafter. The house is situated within easy walking distance from the local parks, highly recommended Butchers, Off License, News Agents and Post office, with Billericay's Mainline Railway Station being under a mile away. Viewing of this property is highly recommended to appreciate the location and accommodation on offer.
Entrance Hall 2.64m x 1.88m (8'8 x 6'2)
Downstairs W.C 1.65m x 0.79m (5'5 x 2'7)
Utility Room 2.87m x 1.37m (9'5 x 4'6)
Lounge 4.57m x 3.63m (15'0 x 11'11)
Kitchen 3.40m x 2.44m (11'2 x 8'0)
Dining Area 3.40m x2.74m (11'2 x9'0)
Playroom 4.70m x 3.28m (15'5 x 10'9)
Landing 2.51m x 0.74m (8'3 x 2'5)
Bedroom One 4.37m x 3.38m (14'4 x 11'1)
Bedroom Two 3.35m x 2.46m (11'0 x 8'1)
Bedroom Three 3.23m x 2.31m (10'7 x 7'7)
Family Bathroom 3.35m x 1.55m (11'0 x 5'1)
Rear Garden
South West Facing

