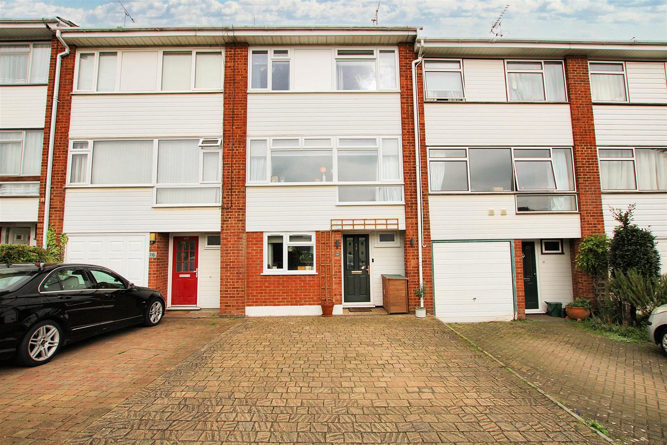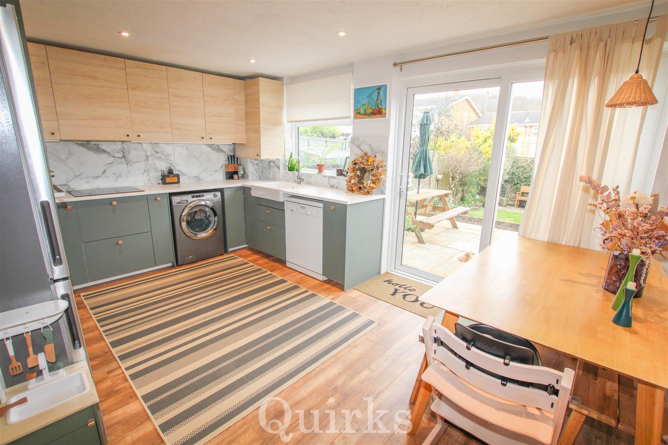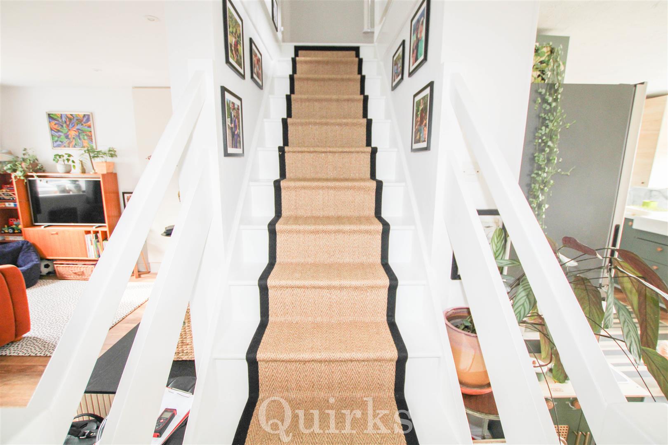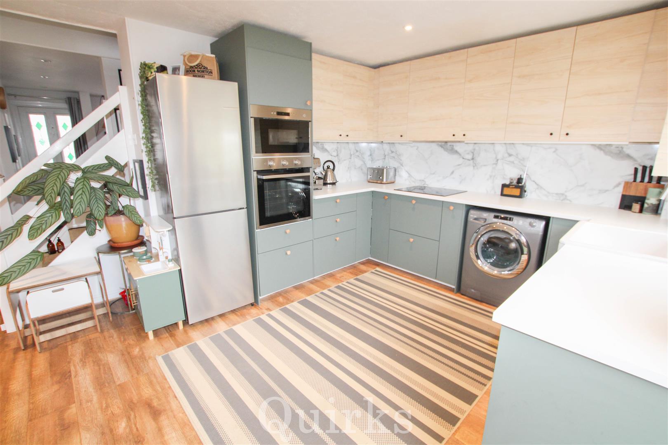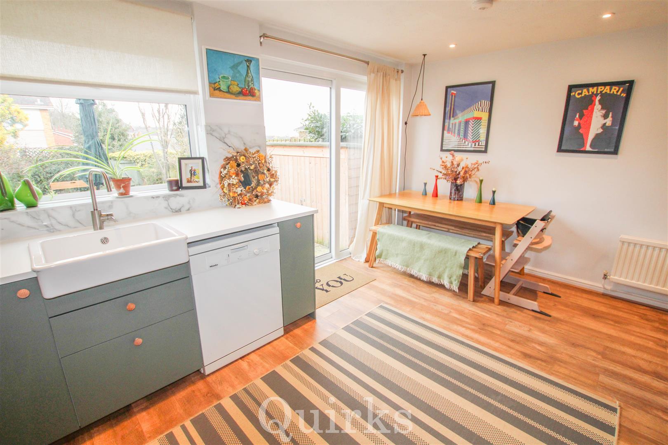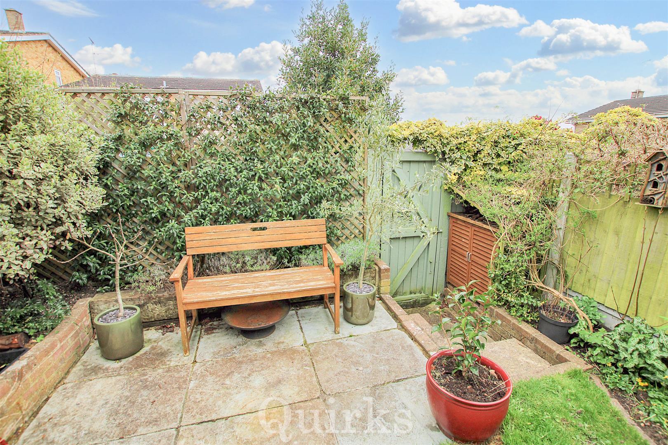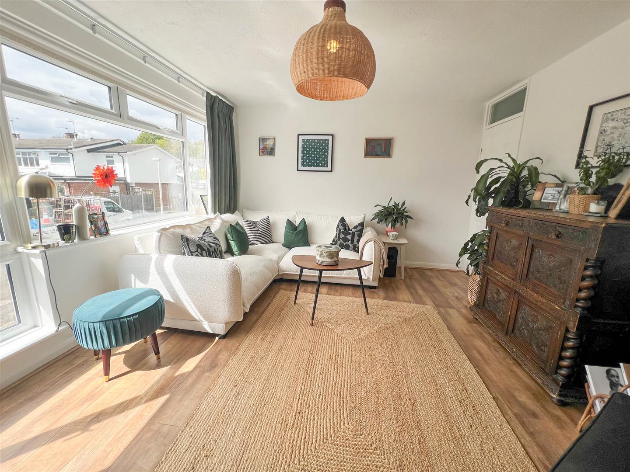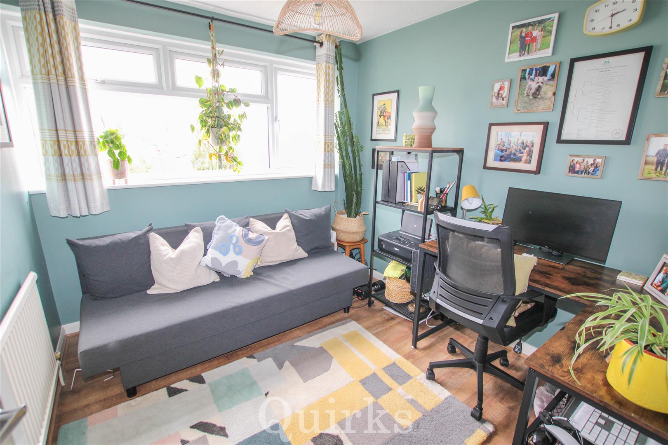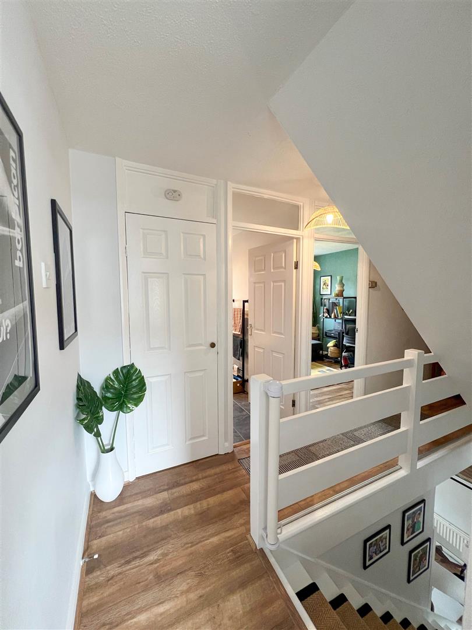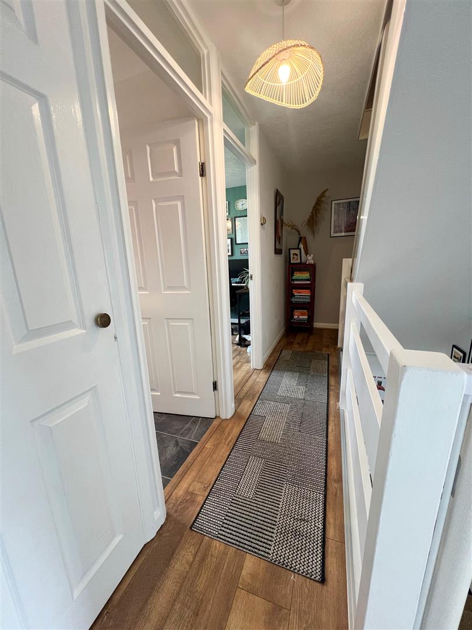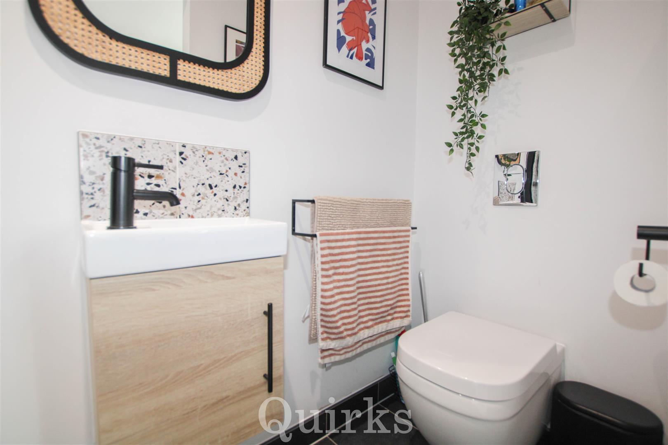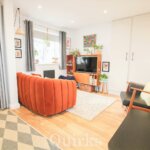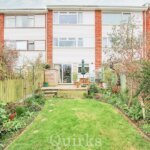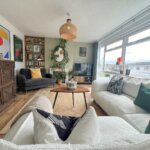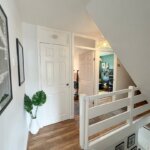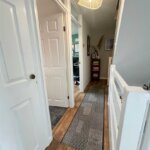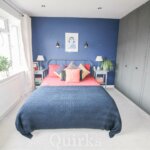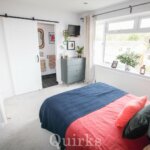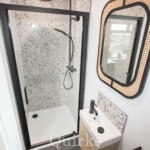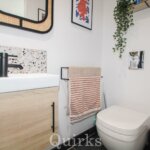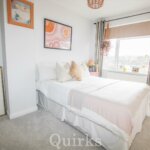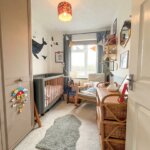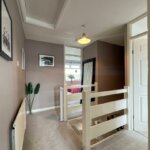Property Features
- FOUR BEDROOMS
- GROUND FLOOR W.C, BATHROOM & EN-SUITE
- GARAGE CONVERSION WITH PLAYROOM / STUDY
- MODERN KITCHEN / DINER
- BRIGHT AND SPACIOUS LOUNGE
- LANDSCAPED GARDEN WITH GATED ACCESS
- CLOSE TO HIGH STREET & STATION
- NEARBY SCHOOLS & CONVENIENCE SHOPS
- OFF ROAD PARKING FOR 2 CARS
- WELL PRESENTED THROUGHOUT
Property Summary
Full Details
An impressively spacious four bedroom town house, recently updated to an excellent standard, also with the addition of a garage conversion, providing a study / playroom and en-suite shower room to bedroom one. There is also a ground floor W.C, modern kitchen / diner with integrated oven, grill, induction hob, spaces for washing machine and dishwasher, patio doors and well appointed family bathroom, finished to a high standard. The lounge is positioned on the first floor and offers plenty of natural light with a South facing aspect, also there is a feature fireplace. To the second floor, both bedrooms one & two have the advantage of fitted wardrobes. The loft area is centrally boarded and insulated, with a fitted pull down ladder. Externally there is off road parking for two vehicles and a landscaped garden with established flower & shrub borders, patio & seating areas, with rear gate access for garden bins etc. Billericay Railway Station & High Street is just a short walk, being just 0.6 miles from this property, there is also a Teso Express located at the end of the road for convenience and Sunnymede Infant & Junior School and Mill Meadow Nature Reserve are both within walking distance. This sizeable family home must be viewed internally to appreciate the amount of accommodation available !
ENTRANCE / PLAYROOM 3.51m reducing to 2.44m x 3.40m (11'6 reducing to
GROUND FLOOR W.C 1.42m x 0.84m (4'8 x 2'9)
MODERN KITCHEN / DINER 4.65m x 3.20m (15'3 x 10'6)
FIRST FLOOR LANDING 4.60m x 1.75m (15'1 x 5'9)
LOUNGE 4.60m x 3.66m (15'1 x 12'0)
REFITTED FAMILY BATHROOM 2.72m reducing to 1.68m x 1.91m (8'11 reducing to
BEDROOM THREE 2.77m x 2.57m (9'1 x 8'5)
SECOND FLOOR LANDING 2.69m x 2.08m (8'10 x 6'10)
BEDROOM ONE 3.56m reducing to 2.74m x 3.51m (11'8 reducing to
RECENTLY INSTALLED EN-SUITE 2.44m x 0.89m (8'0 x 2'11)
BEDROOM TWO 3.66m x 2.41m (12'0 x 7'11)
BEDROOM FOUR 2.77m x 2.06m (9'1 x 6'9)
OFF ROAD PARKING
LANDSCAPED REAR GARDEN

