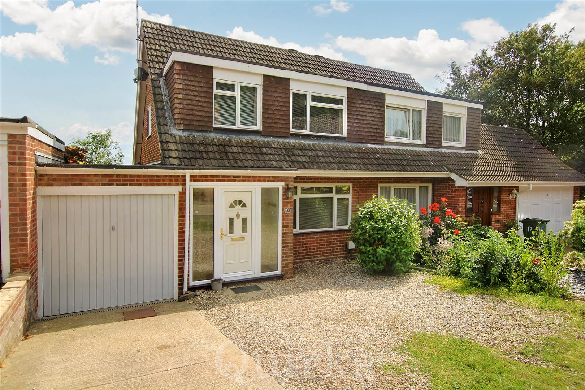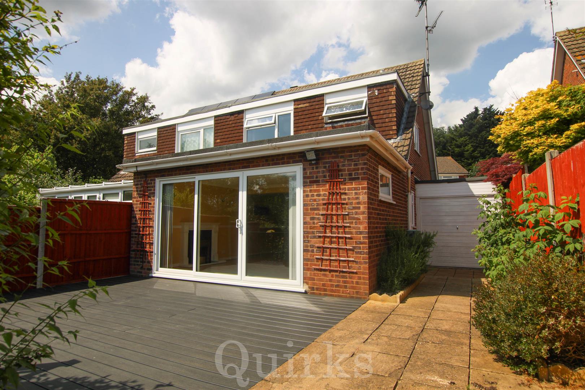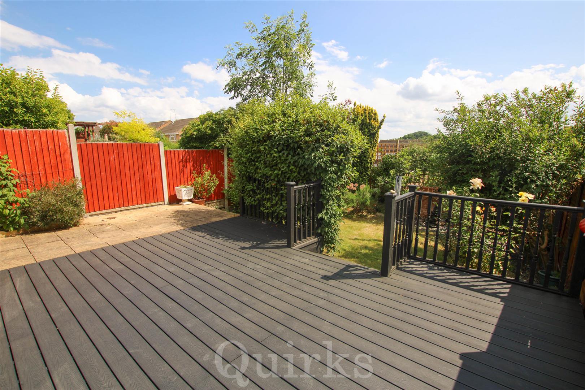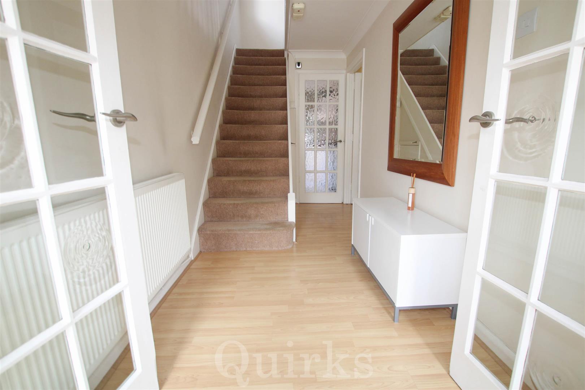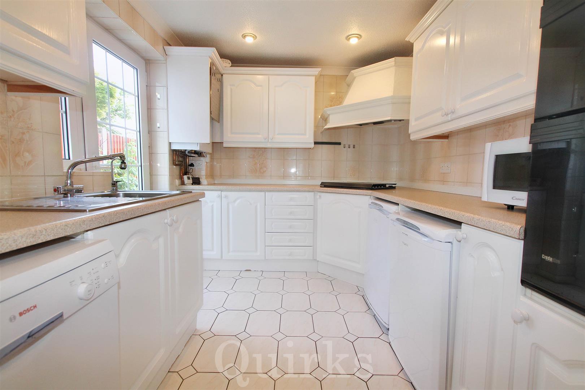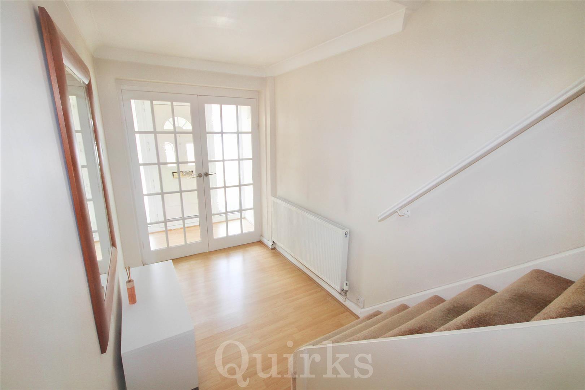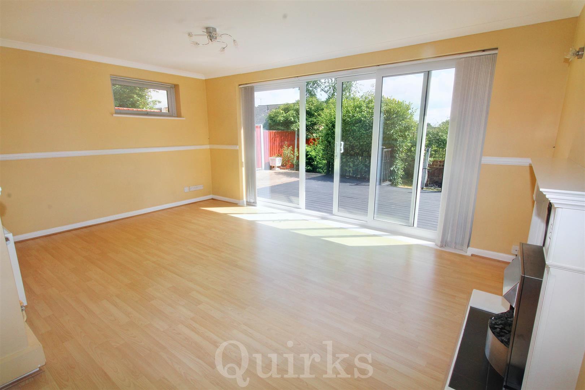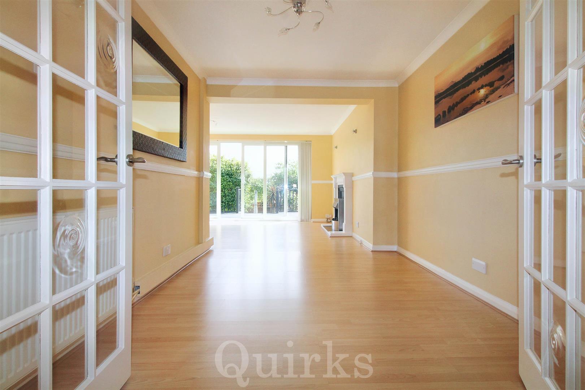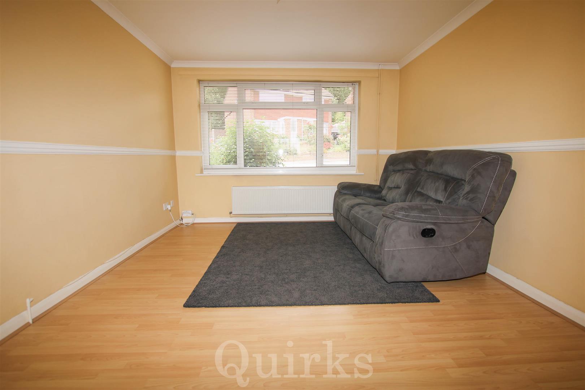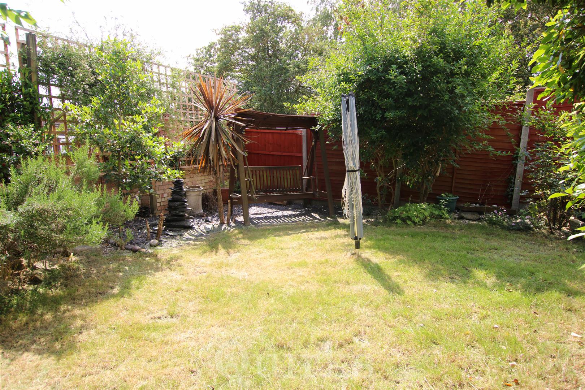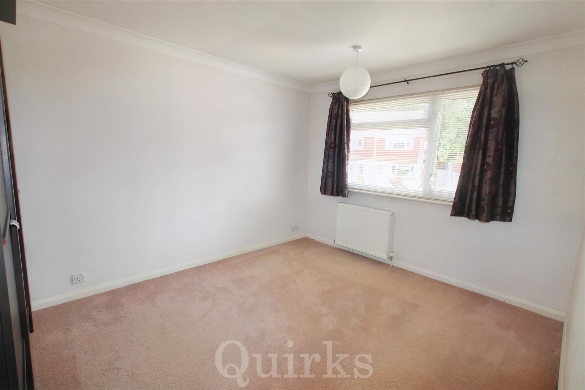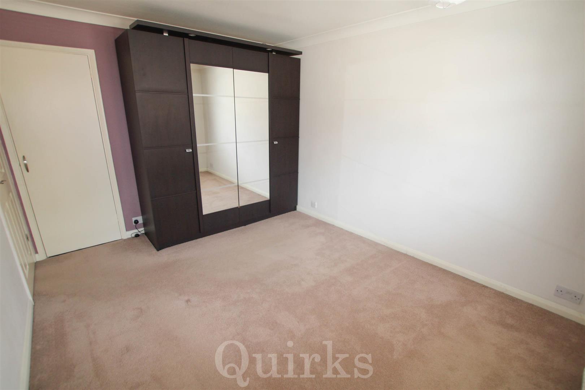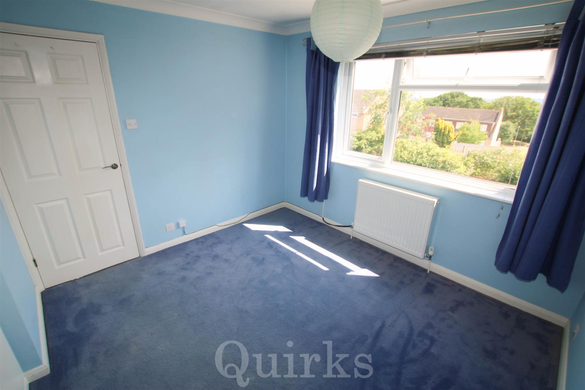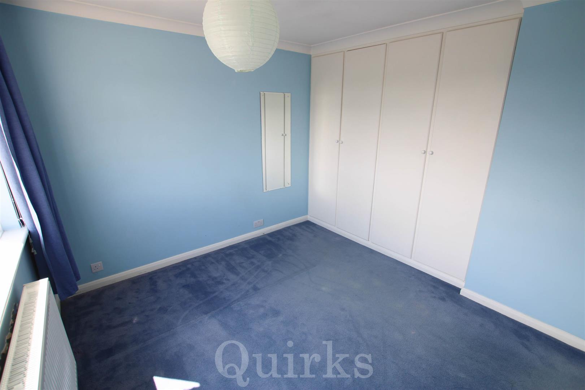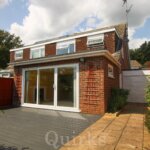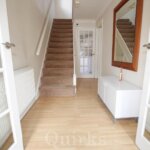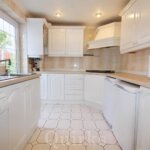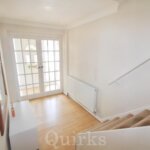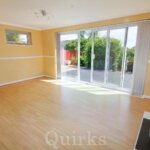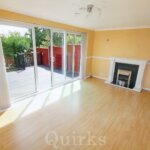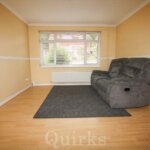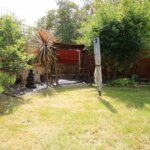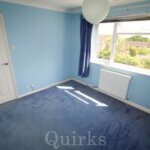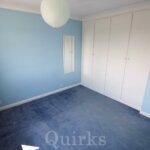Property Features
- SOUTH FACING GARDEN
- GARAGE & PARKING
- NO ONWARD CHAIN
- EXTENDED GROUND FLOOR
- PORCH & HALLWAY
- NEARBY MILL MEADOWS
- CLOSE TO SCHOOLS
- THREE BEDROOMS
- TWO RECEPTION ROOMS
- CUL-DE-SAC LOCATION
Property Summary
Full Details
Situated in a quiet cul-de-sac position on the popular Birds Development, is this extended three bedroom, semi-detached family home with a South facing rear garden, offered for sale with NO ONWARD CHAIN. The accommodation includes an entrance porch with double doors to the sizeable hallway, with under stairs storage, leading to the fitted kitchen, with side door access, integrated oven & grill, four ring gas hob, sink/drainer and a range of free standing appliances available under separate negotiation. In addition is a Glow Worm, combination gas boiler, installed in 2022, with extended 10 year warranty. To the front aspect is a family room with double doors leading to the bright and spacious living / dining room, with feature fireplace and double glazed, sliding patio doors, to the garden. There is potential to make an open plan kitchen / living space if required. The first floor offers three bedrooms all with wardrobes available and a family bathroom serving these rooms, which includes a three piece suite, with panelled bath, shower above, low level W.C and vanity unit wash hand basin. Externally there is the advantage of an independent driveway leading to the 20ft long garage, with power and lighting, up and over doors to the front and back, creating excellent access to the patio area and un-overlooked rear garden. This superb location, provides easy access to the Mill Meadow Nature Reserve, with an access gate at the end of the Cul-de-sac, making Billericay High Street & Mainline Railway Station, in walking distance, along with nearby shops and schools.
ENTRANCE PORCH 2.06m x 1.02m (6'9" x 3'4")
HALLWAY 4.14m x 1.75m (13'7" x 5'9")
KITCHEN 3.28m x 2.44m (10'9 x 8'0")
FAMILY ROOM 3.91m x 3.23m (12'10 x 10'7")
DINING AREA 3.30m x 2.59m (10'10" x 8'6")
LIVING ROOM 5.00m x 3.30m (16'5 x 10'10")
FIRST FLOOR LANDING 2.57m x 1.93m (8'5 x 6'4")
BEDROOM ONE 3.86m x 3.07m (12'8 x 10'1")
BEDROOM TWO 3.18m x 2.82m (10'5 x 9'3")
BEDROOM THREE 2.01m x 1.96m (6'7 x 6'5)
FAMILY BATHROOM 3.91m x 3.23m (12'10 x 10'7")
SOUTH FACING REAR GARDEN 11.28m x 7.62m (37" x 25")
GARAGE 6.35m x 2.26m (20'10 x 7'5")

