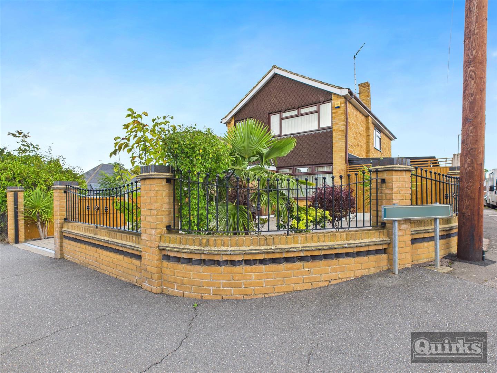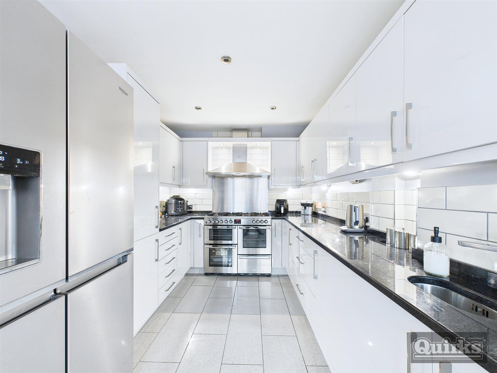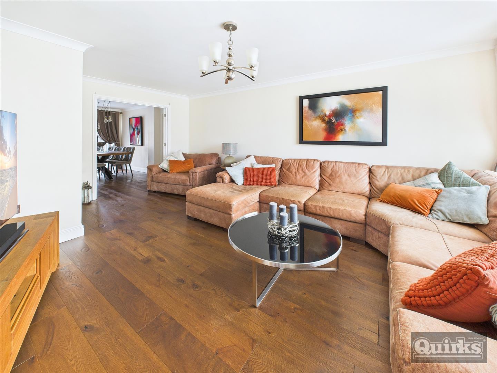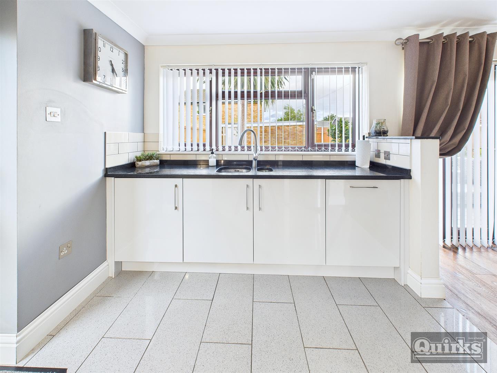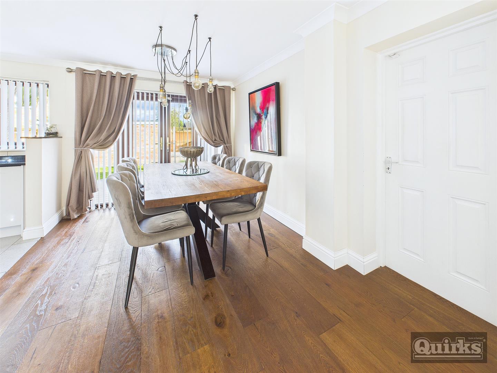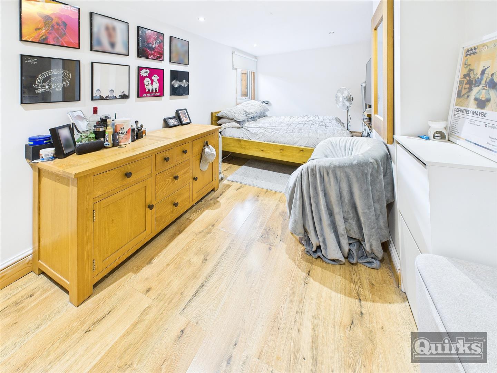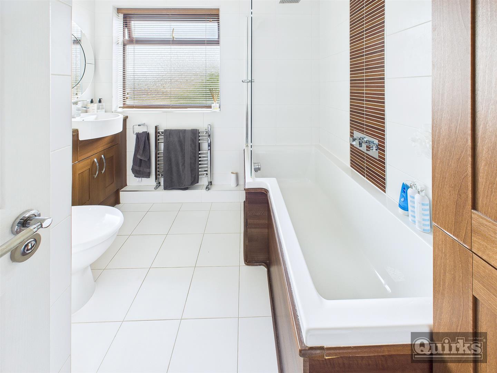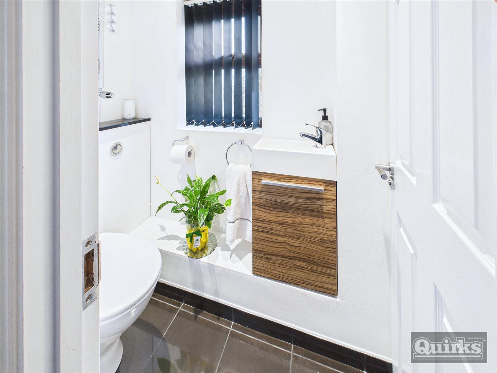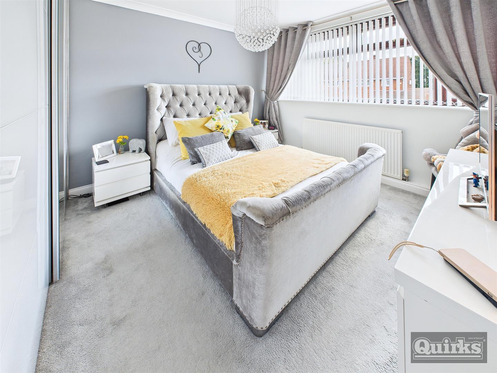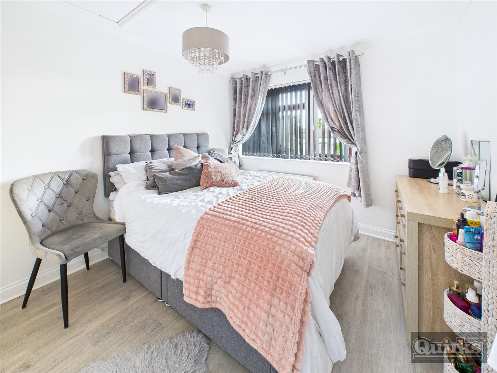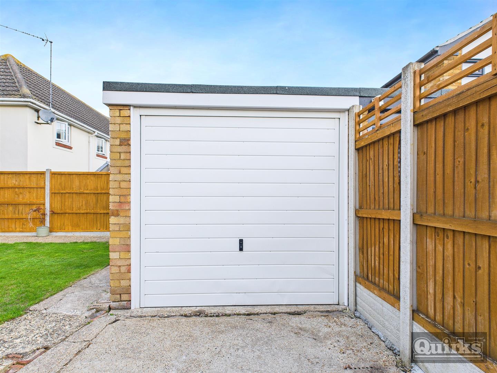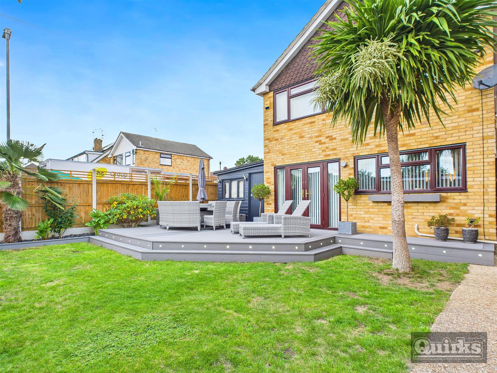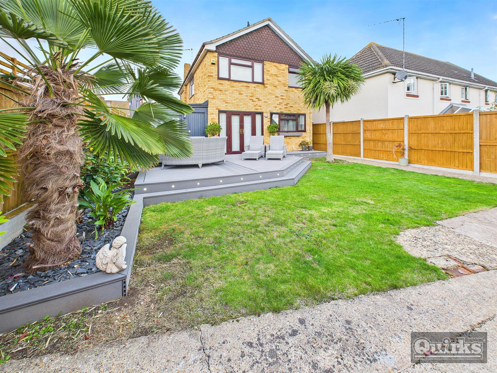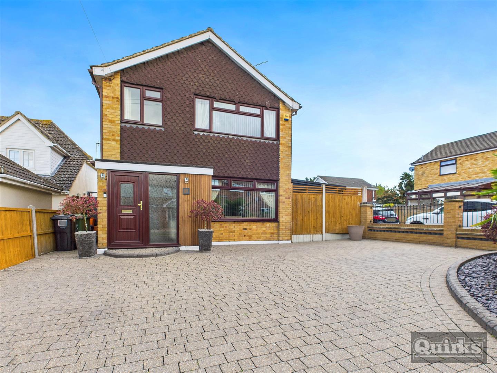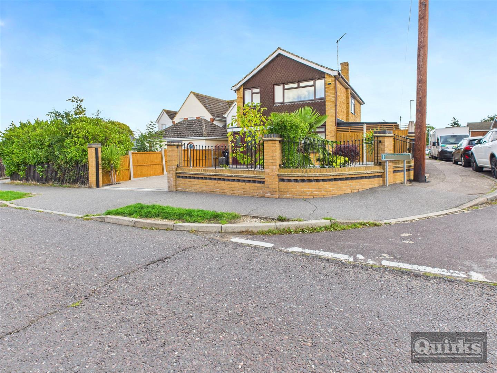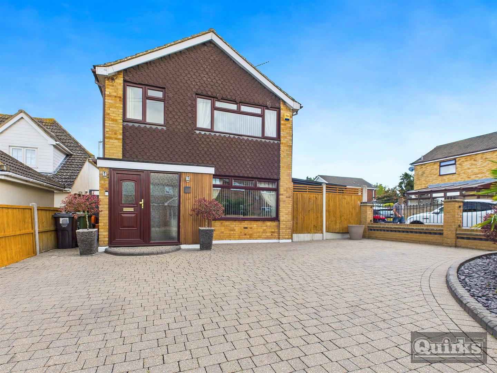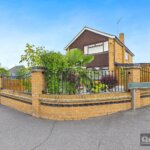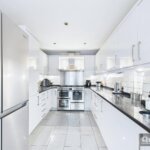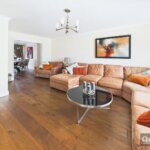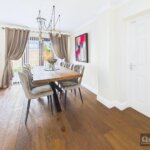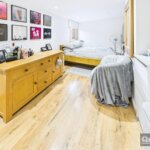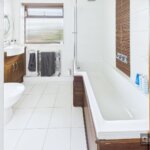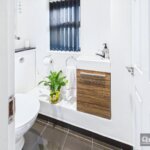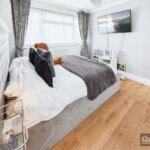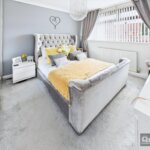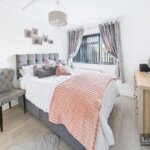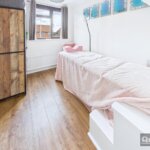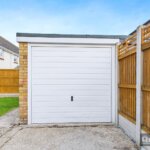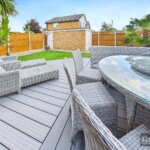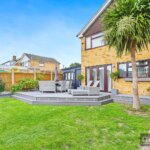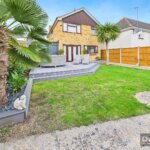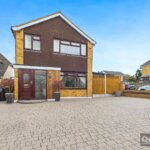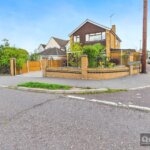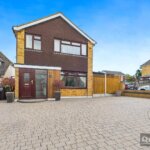Property Features
- FOUR BEDROOM DETACHED
- CLOAKROOM
- GAS CENTRAL HEATING
- DOUBLE GLAZED
- OFF ROAD PARKING
- DETACHED GARAGE
- MODERN KITCHEN AND BATHROOM
- CORNER PLOT
- EPC - C
- COUNCIL TAX - D - BASILDON
Property Summary
A bright and modern KITCHEN with DINING AREA overlooking the garden, with it's raised decked area makes it a great family or entertaining space. Viewing is advised to avoid disappointment.
Full Details
ENTRANCE
Double glazed street door to hall, wood effect laminate floor covering, doors to accommodation and base of stairs
LOUNGE 5.84m x 4.50m (19'2 x 14'9)
Double glazed windows to front, double doors to dining room, radiator, wood effect laminate floor covering
DINING ROOM
Double glazed French doors to garden, radiator, wood effect laminate floor covering, opens to Kitchen
KITCHEN 5.59m x 2.54m (18'4 x 8'4)
Double glazed window and double glazed door to garden, extensive range of units to both ground and eye level incorporating complimentary GRANITE worktops inset sinks, space for range type cooker with stainless steel splash back and hood over, tiled floor and splash backs, under unit lighting, recess for American style fridge/freezer, integrated dishwasher,
FIRST FLOOR LANDING
Access to loft and accommodation
BATHROOM
Double glazed window to rear, tiled floor, heated towel rail, Cubik style suite comprising bath with shower and screen, wash hand basin inset to vanity unit and low flush wc
SHOWEROOM
Double glazed window to flank, low flush wc, wash hand basin inset to vanity cupboard, shower cubicle, tiled floor
BEDROOM ONE 3.81m x 3.25m (12'6 x 10'8)
Double glazed window to front, radiator
BEDROOM TWO 3.18m x 2.92m (10'5 x 9'7)
Double glazed window to rear, radiator, wood effect laminate floor covering
BEDROOM THREE 2.87m x 2.84m (9'5 x 9'4)
Double glazed window to front, radiator, wood effect laminate floor covering,
BEDROOM FOUR 3.07m x 2.18m (10'1 x 7'2)
Double glazed window to front, radiator, wood effect laminate floor covering
FRONT GARDEN
Block paved providing parking for multiple vehicles, side access, brick and wrought iron fencing on bold corner plot
REAR GARDEN
Raised deck area with lighting, lawn, flower beds to border, vehicular access to detached garage, side access
DETACHED GARAGE 5.03m x 2.57m (16'6 x 8'5)
Accessed via up and over door as well as personal door to garden

