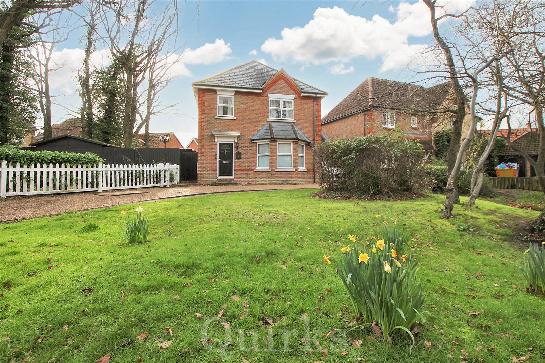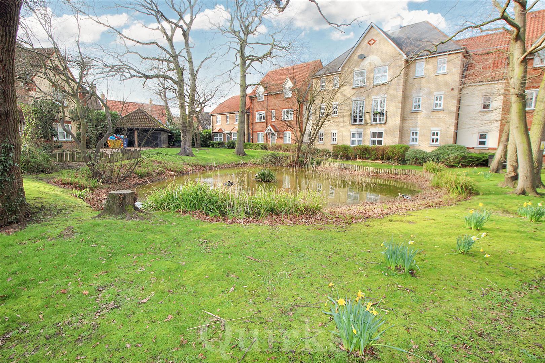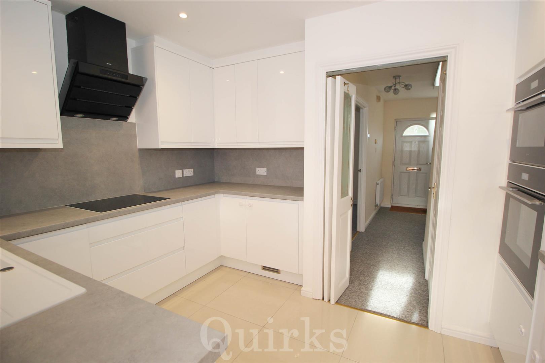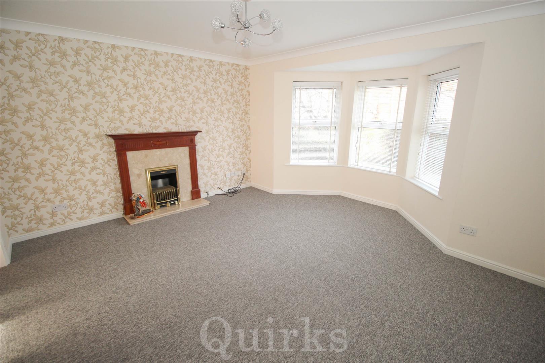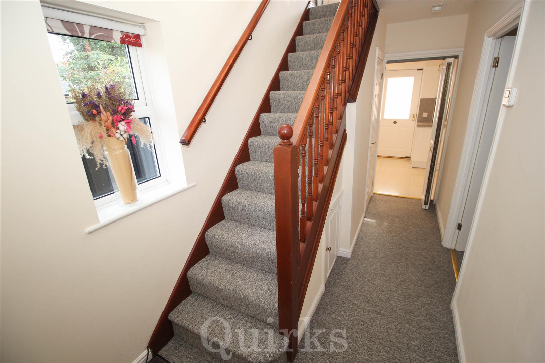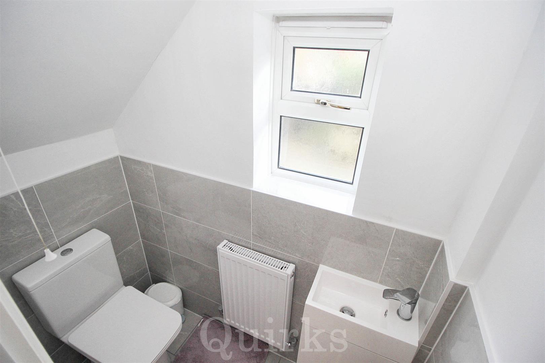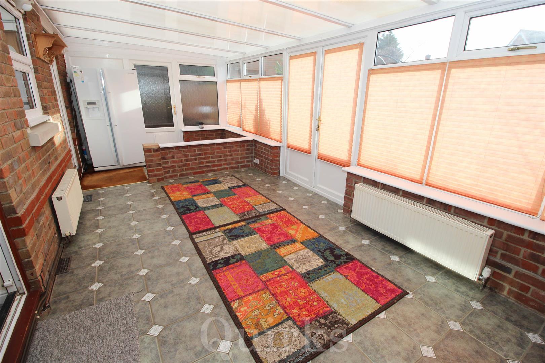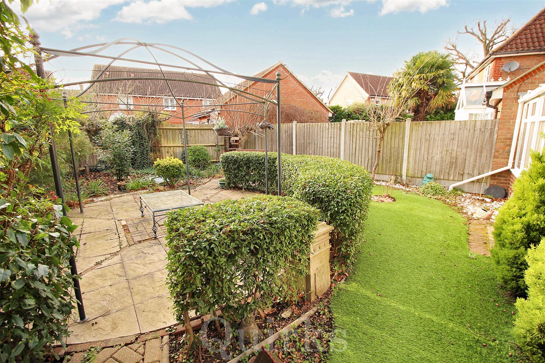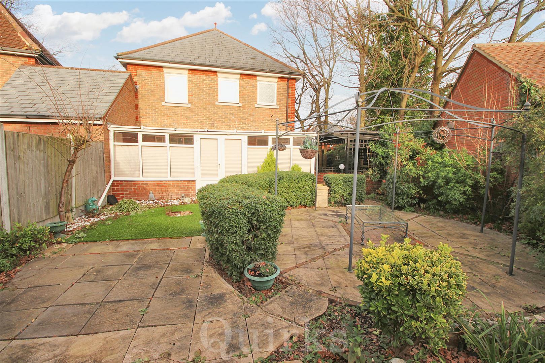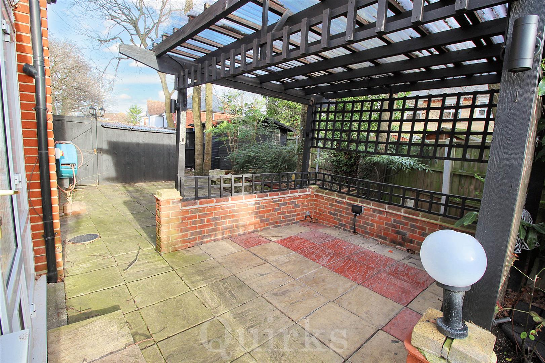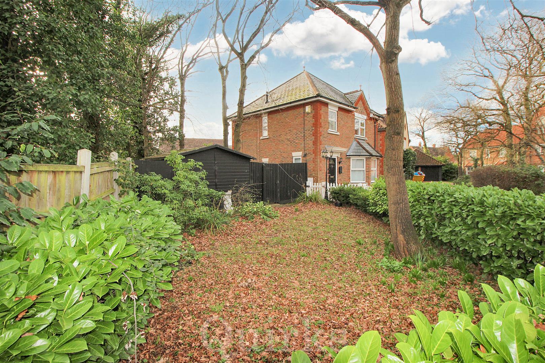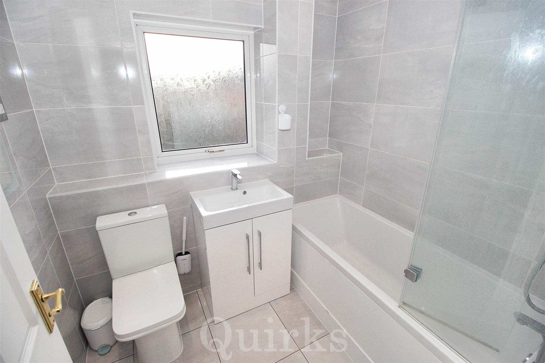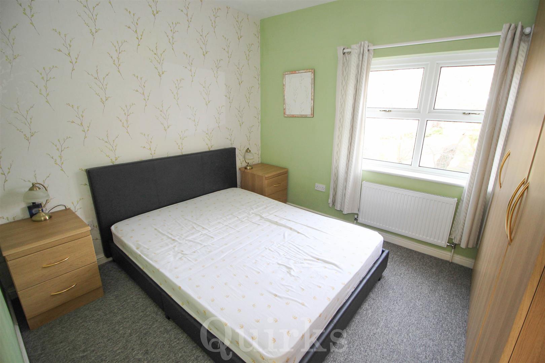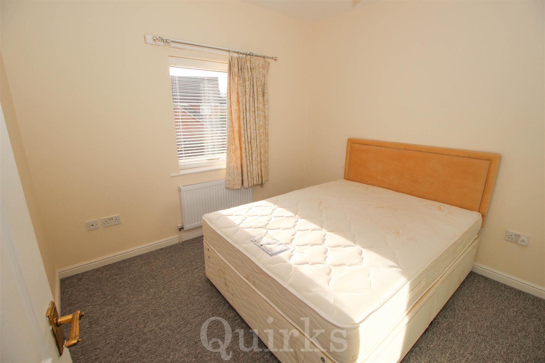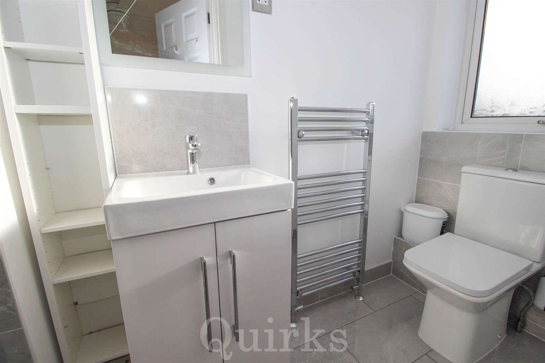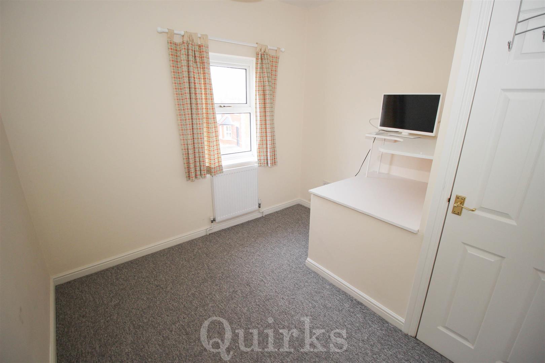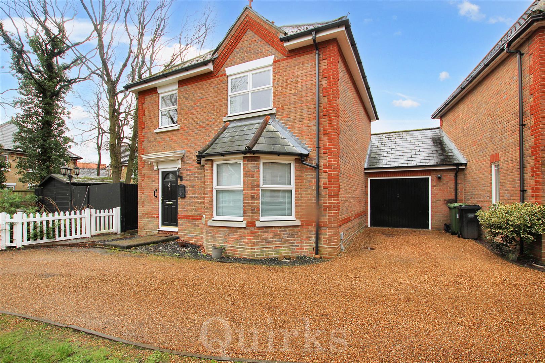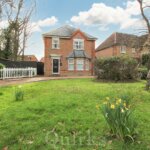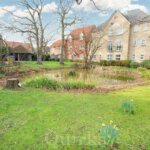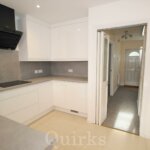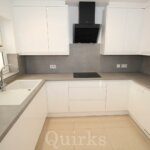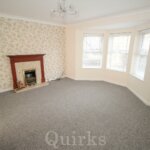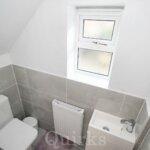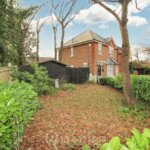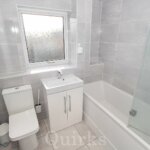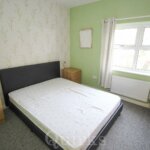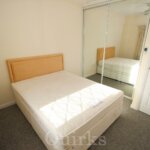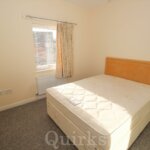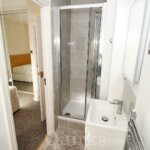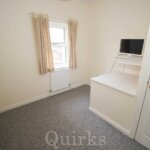Property Features
- GARAGE & PARKING
- NO ONWARD CHAIN
- SOUTH WEST FACING REAR GARDEN
- SIDE GARDEN & CORNER PLOT
- REFITTED INTEGRATED KITCHEN
- REFITTED W.C, EN-SUITE & BATHROOM
- OVERLOOKING THE DUCK POND
- DOUBLE GLAZED CONSERVATORY / GARDEN ROOM
- THREE BEDROOMS
- NEARBY SHOPS & NATURE RESERVE
Property Summary
Full Details
Situated in a private driveway shared with just two other properties, overlooking the duck pond, is this well presented three bedroom detached family home, being offered for sale with NO ONWARD CHAIN. Enjoying a corner plot, with side garden, seating area and storage shed in addition to the low maintenance South West facing rear garden. Internally the property has a sizeable entrance hallway, with built-in storage, refitted ground floor W.C, modern integrated kitchen, with oven, grill, electric hob, extractor fan, integrated dishwasher, fridge and washing machine. The lounge has a bay window to front aspect, gas fireplace and opens to the dining room. The conservatory / garden room, is of an excellent size, measuring 21ft in width, with French doors and side door access to the garden, plumbing for an American Style fridge / freezer with water supply. To the first floor landing is a built-in cupboard housing the combination gas boiler, there is a modern family bathroom, with panelled bath and rainfall shower above, bedroom one benefits from a a modern en-suite shower room and built-in wardrobes, bedroom two is also a double room, with fitted wardrobes and bedroom three would make an ideal home office / children's bedroom with a built-in storage cupboard / wardrobe. This is a rare opportunity to acquire a detached property in one of the best locations in Noak Bridge, within walking distance of shops and the Nature Reserve.
ENTRANCE HALLWAY 4.22m x 1.80m (13'10 x 5'11 )
GROUND FLOOR W.C 1.65m x 0.81m (5'5 x 2'8)
LOUNGE WITH BAY WINDOW 4.34m into bay reducing to 3.58m x 4.47m (14'3 int
DINING ROOM 2.95m x 2.67m (9'8 x 8'9)
REFITTED KITCHEN 3.56m x 2.95m reducing to 2.29m (11'8 x 9'8 reduci
DOUBLE GLAZED CONSERVATORY / GARDEN ROOM 6.53m x 2.82m (21'5 x 9'3 )
FIRST FLOOR LANDING 4.22m x 1.68m reducing to 0.84m (13'10 x 5'6 reduc
BEDROOM ONE 3.71m reducing to 2.74m x 3.05m (12'2 reducing to
EN-SUITE SHOWER ROOM 2.69m x 1.02m (8'10 x 3'4)
BEDROOM TWO 3.33m x 2.90m (10'11 x 9'6)
BEDROOM THREE 2.90m x 2.90m reducing to 1.88m (9'6 x 9'6 reducin
FAMILY BATHROOM 2.08m x 1.88m (6'10 x 6'2)
SOUTH WEST FACING REAR GARDEN
CORNER PLOT WITH SIDE GARDEN
ATTACHED GARAGE & PARKING SPACE

