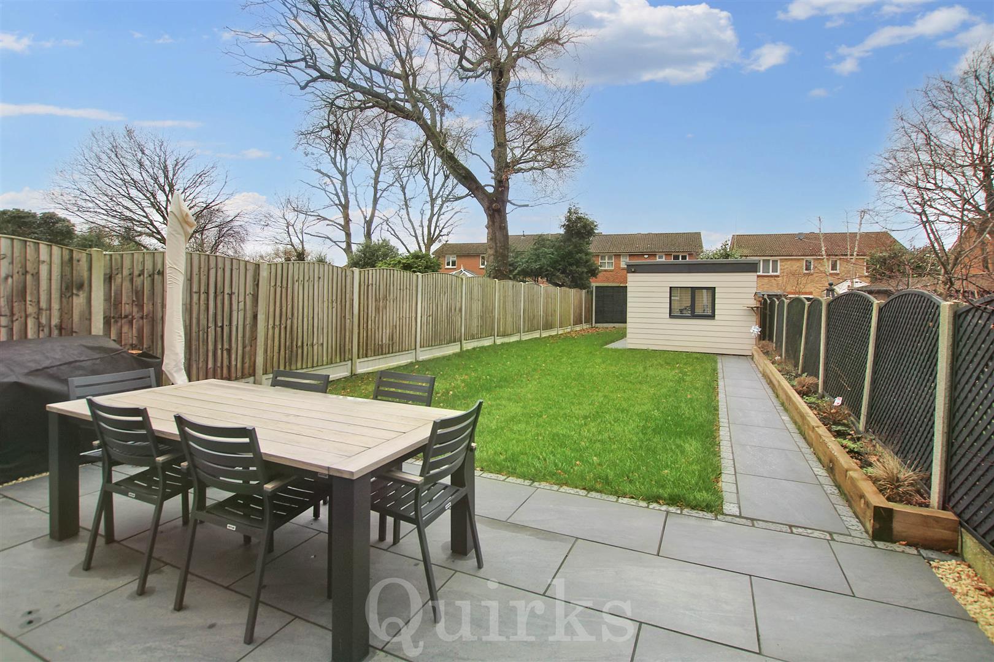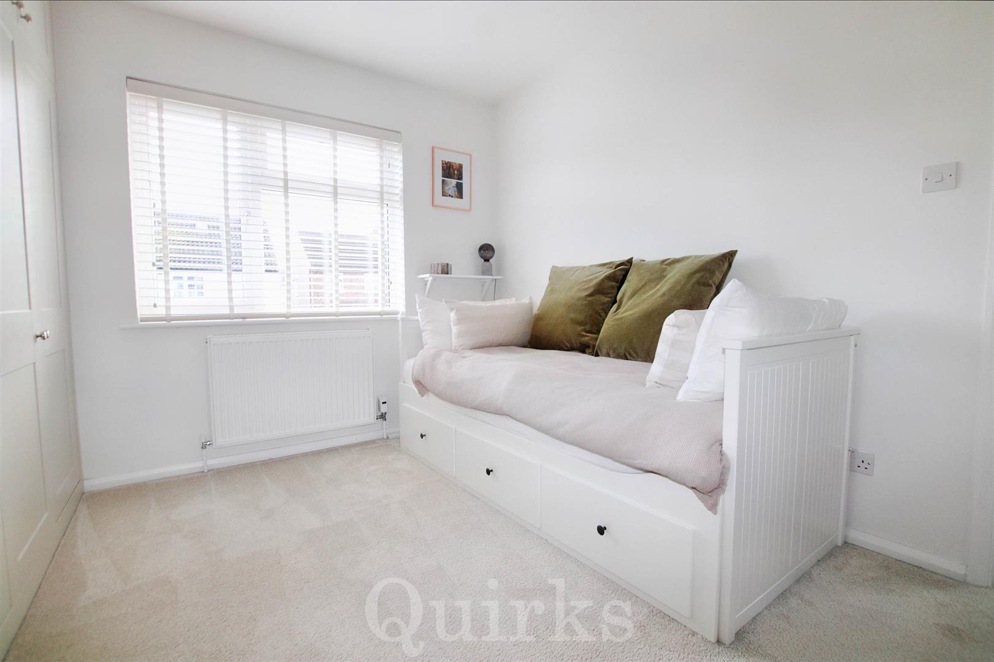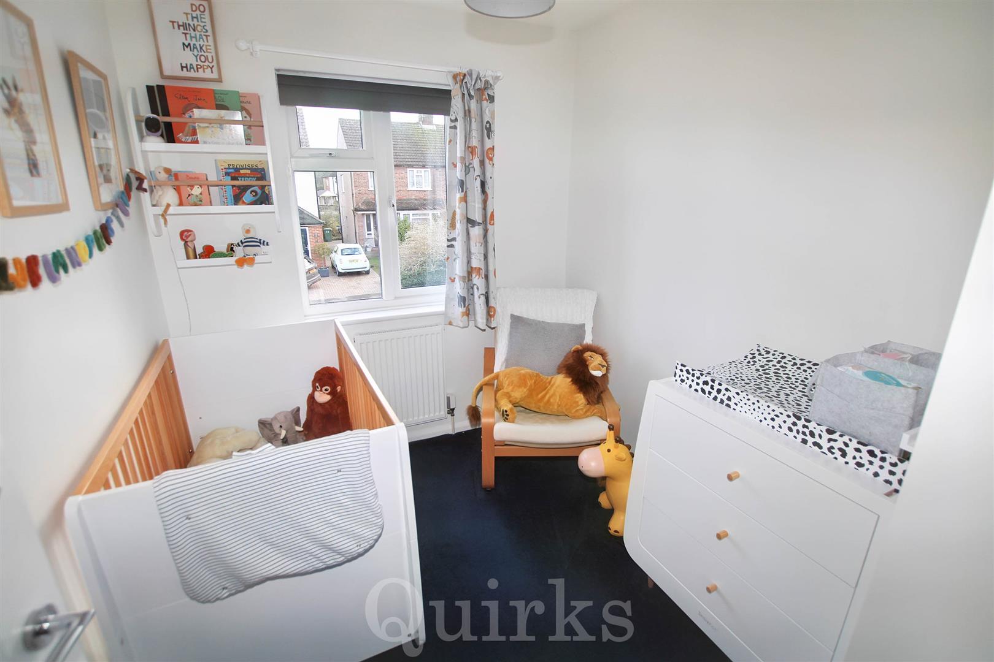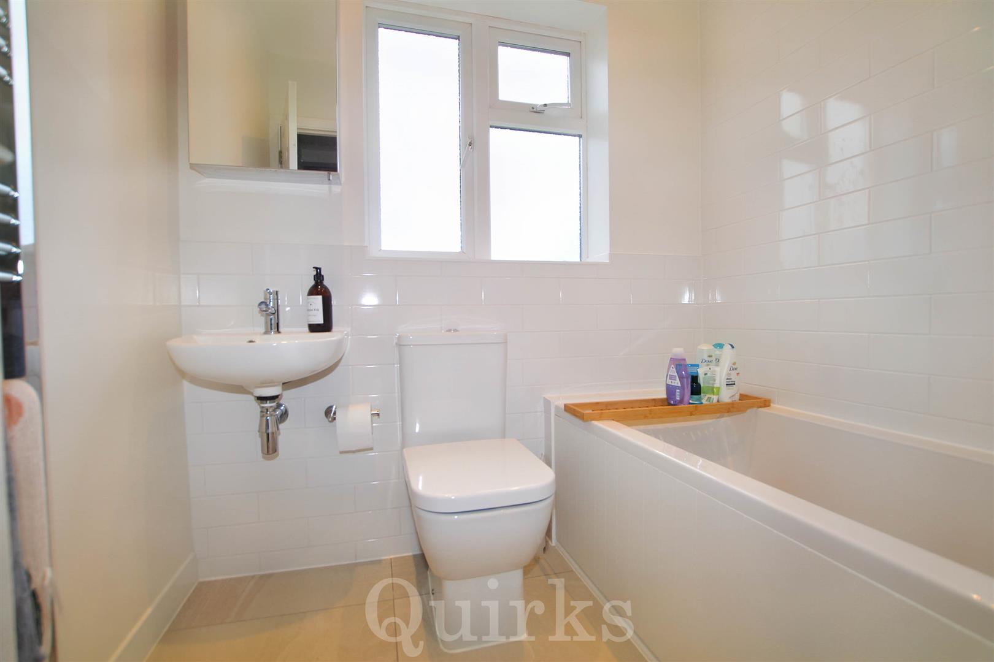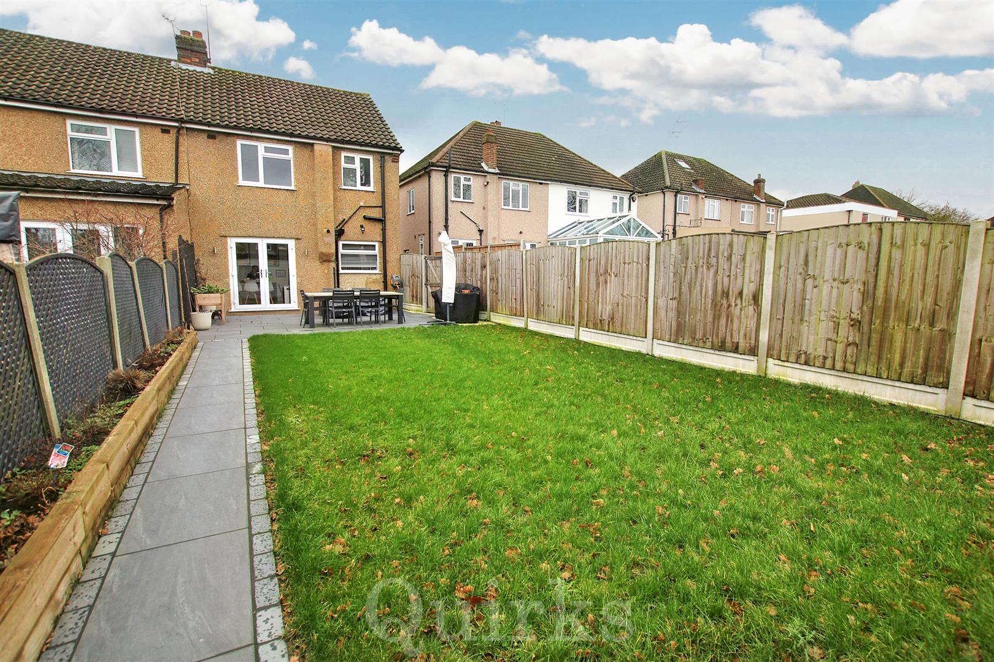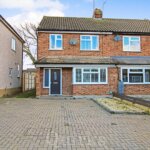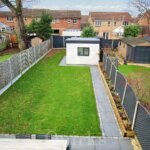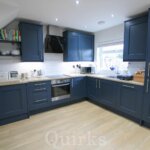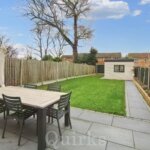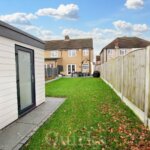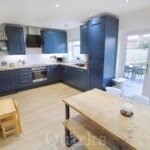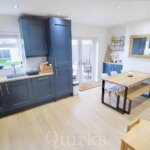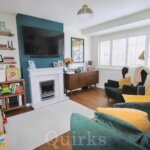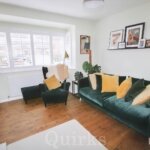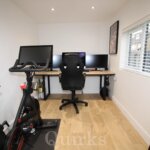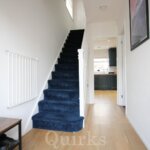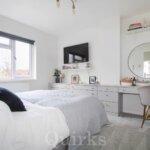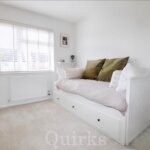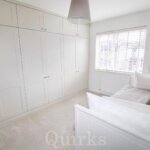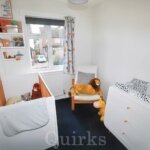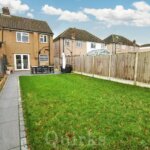Property Features
- HOME OFFICE / GYM
- 80FT REAR GARDEN
- CUL-DE-SAC LOCATION
- CLOSE TO MAINLINE STATION
- OPEN PLAN KITCHEN / DINER
- REFITTED BATHROOM
- LOUNGE WITH FEATURE FIREPLACE
- BLOCK PAVED DRIVEWAY
- UPVC DOUBLE GLAZING
- CLOSE TO SCHOOLS & SHOPS
Property Summary
Full Details
This superbly presented and recently renovated three bedroom family home, simply must be viewed to appreciate the standard of accommodation and excellent size plot, complete with a home office / gym. Situated in a popular Cul-de-sac location within 0.6 of a mile to Billericay Mainline Station and close to convenience shops, Lake Meadows Park and the Brightside Infant & Junior School. Internally you are immediately greeted by a new composite door and side window, leading to a spacious entrance hallway with under stairs storage space. The lounge is to the front aspect with a feature electric fireplace. large part bay window, the made to measure fitted shutters will remain at the property. To the rear aspect is a bright and sizeable, open plan kitchen / diner, with a range of wall and base level units, integrated sink, fridge / freezer, dishwasher, oven and induction hob with extractor fan above, space for washing machine, inset spotlights to the ceiling and fitted storage cabinets, additional power points and TV connection. There is a window overlooking the rear garden and French doors, leading directly onto the porcelain tiled patio area. Bedroom one overlooks the garden, with a West facing aspect, there is a range of fitted drawers & dressing table, bedroom two is also a double room with full width fitted wardrobes, giving plenty of storage space. Bedroom three makes an ideal children's bedroom or study, the family bathroom has been completely refitted with a fully tiled white suite, including bath with rainfall shower above, W.C and wash hand basin. There is off road parking to the front for two vehicles and a shared access drive and sideway and gated access to the garden, there are outside power points, an extensive patio, raised flower beds, remainder laid to lawn, with a paved pathway to the home office / gym, which is insulated with a double glazed window and both power, lighting and Wifi available. This property lends itself for future extension, with plenty of scope to add more accommodation into the loft area or to the rear aspect, subject to planning consent being granted.
ENTRANCE HALLWAY 3.56m x 1.65m
LOUNGE 4.09m x 3.58m
KITCHEN / DINER 5.36m x 3.05m
FIRST FLOOR LANDING 2.51m x 1.98m
BEDROOM ONE 3.4m x 3.23m
BEDROOM TWO 3.53m x 3.07m
BEDROOM THREE 2.62m x 2.29m
FAMILY BATHROOM 1.88m x 1.65m
BLOCK PAVED DRIVEWAY
LANDSCAPED REAR GARDEN 24.69m
HOME OFFICE / GYM & STORAGE SHED




