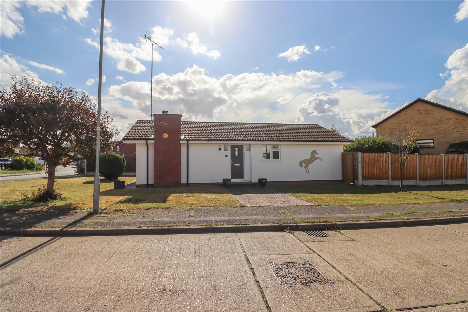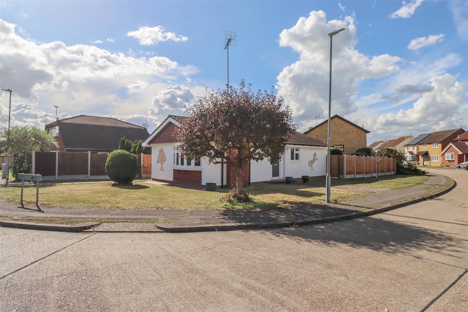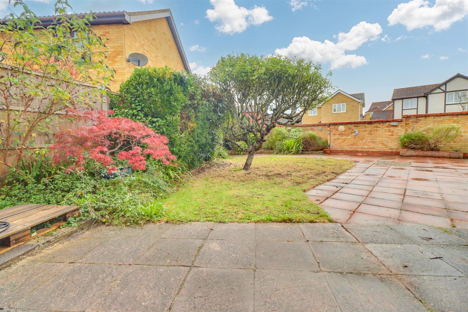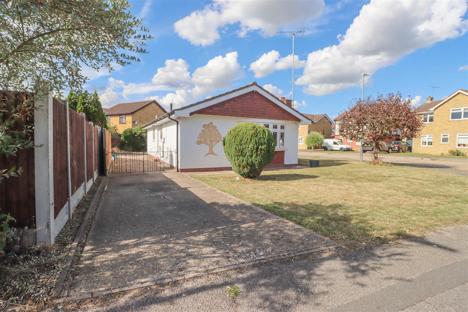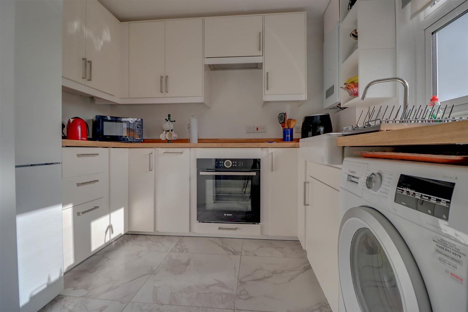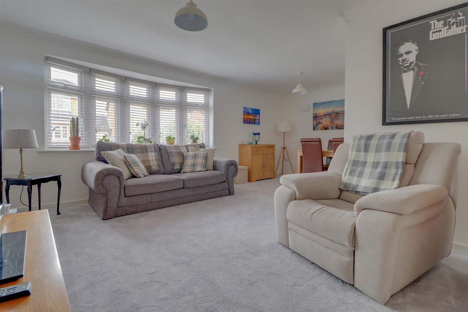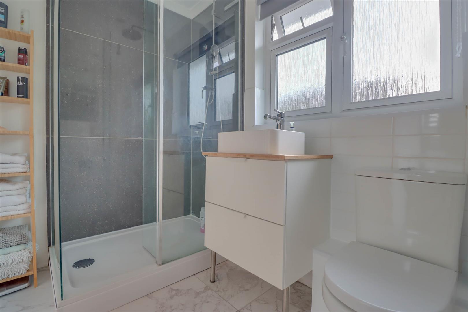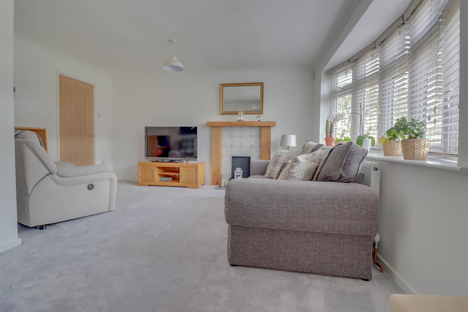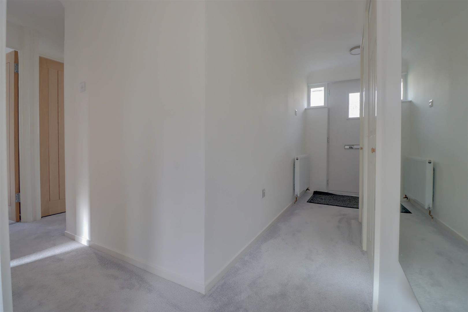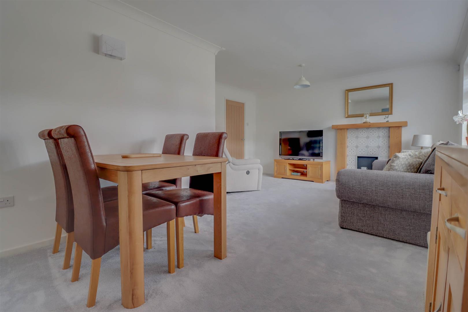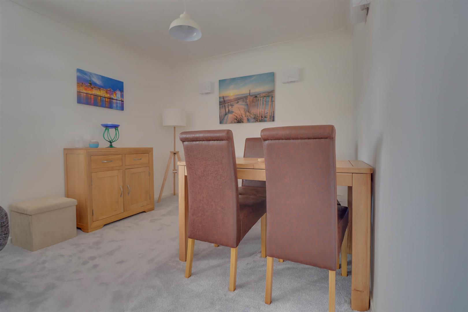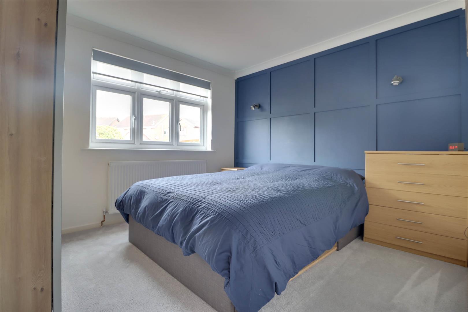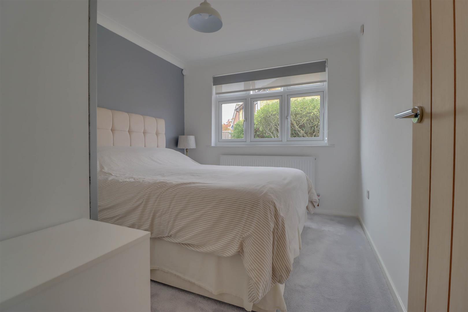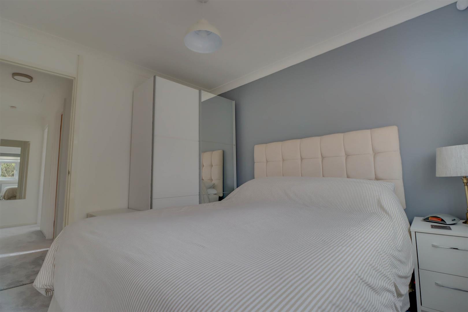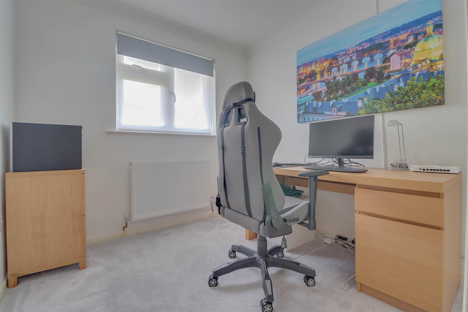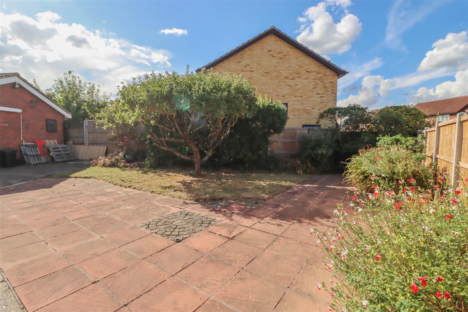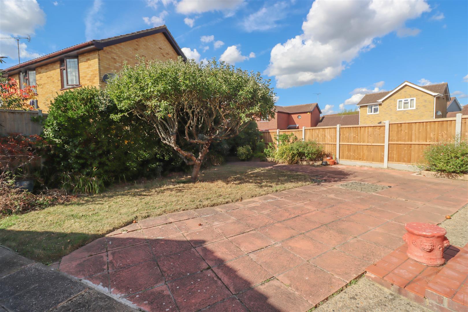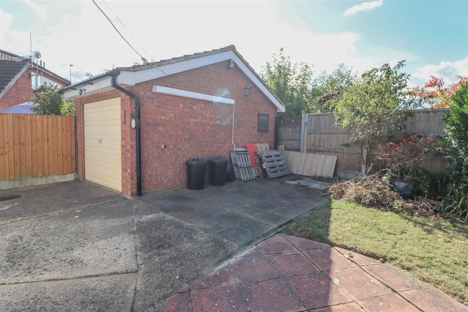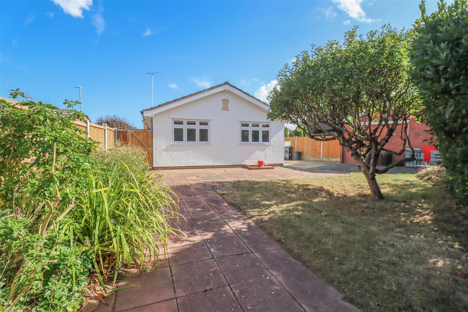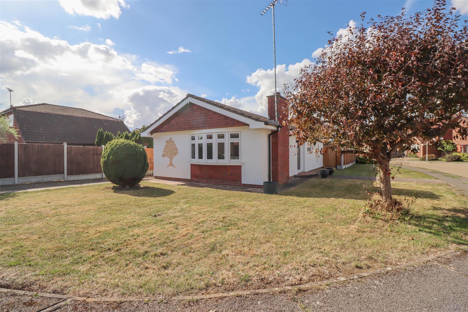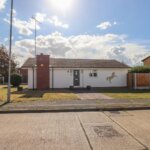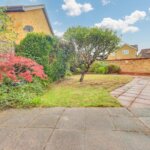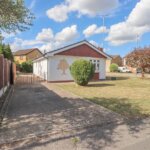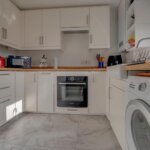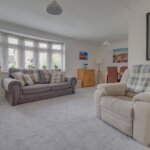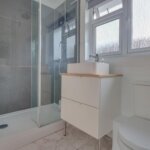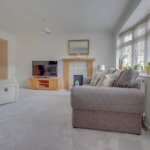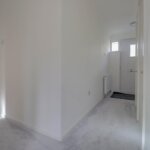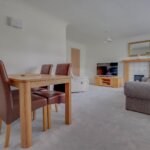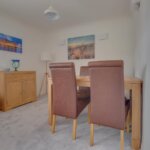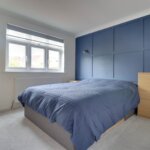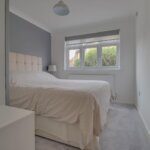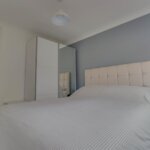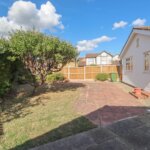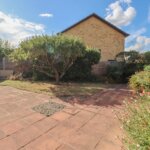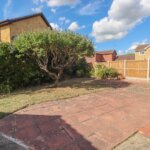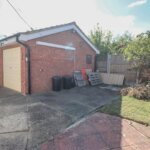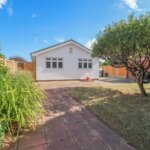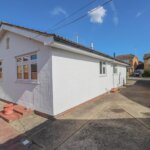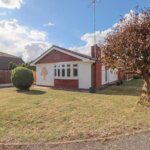Property Features
- Lounge/Diner 19'8 x 14'4
- Kitchen 10' x 9'4
- 3 Bedrooms
- Refurbished Throughout
- Corner Plot
- Detached Garage
- Driveway
- No Onward Chain
Property Summary
Full Details
Triple glazed entrance door to:
ENTRANCE HALL
Radiator (untested). Built in storage cupboards.
BEDROOM ONE 3.35m x 3.05m (11' x 10')
Double glazed window to side with fitted blinds. Radiator (untested). Wardrobe to remain.
BEDROOM TWO 3.15m x 2.64m (10'4 x 8'8)
Double glazed window to side with fitted blinds. Radiator (untested). Mirror fronted wardrobe to remain.
BEDROOM THREE 3.35m x 2.44m (11' x 8')
Double glazed window to front with fitted blind. Radiator (untested).
REFITTED SHOWER ROOM 2.44m x 1.68m (8' x 5'6)
Double glazed opaque window to rear. Refitted suite comprising of enclosed low level WC, vanity wash hand basin and shower cubicle. Part tiling to walls and tiling to floor. Radiator (untested).
REFITTED KITCHEN 3.05m x 2.84m (10' x 9'4)
Double glazed window and triple glazed door to rear. Range of newly fitted base and wall mounted units providing drawer and cupboard space with work top surface extending to incorporate Butler sink. Built in oven, hob and extractor fan above (all untested). Space for fridge freezer and washing machine (appliances to remain - all untested). Tiling to floor. New boiler (untested).
LOUNGE/DINER 5.99m x 4.37m (19'8 x 14'4)
Double glazed bay window to side. Radiator (untested). Solid oak surround open fireplace.
REAR GARDEN
Commencing with paved patio with remainder laid to lawn. Brick wall and fencing to boundaries.
DETACHED GARAGE
Up and over door to front.
DRIVEWAY
The property benefits from driveway to side providing for approximatley four vehicles.

