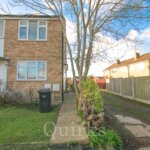Property Features
- TWO BEDROOM MAISONETTE
- LEASE IN EXCESS OF 100 YEARS
- FIRST FLOOR PROPERTY
- GARAGE WITH ACCESS VIA GARDEN
- EXTREMELY SOUGHT AFTER LOCATION
- MODERN BATHROOM
- OWN PRIVATE GARDEN
- PARKING SPACE
- BUTTSBURY INFANT & JUNIOR SCHOOLS CATCHMENT
- WALKING DISTANCE TO STATION & HIGH STREET
Property Summary
Full Details
This modern two-bedroom maisonette is situated in a highly sought-after location within the catchment areas of both Buttsbury Schools and Mayflower High School. The property boasts its own private entrance, with all accommodation located on the first floor. Upon reaching the top of the stairs, you'll find a modern kitchen/breakfast room on the front right-hand side, featuring space for essential appliances such as a washing machine, double-length oven with gas hob, and an American-style fridge freezer. Returning to the hallway, you’ll discover a generously sized lounge/diner, offering ample room for a six-seater dining table, sofa, chair, and additional furniture. Natural light floods the room through a large window, creating a bright and welcoming space. Both bedrooms are doubles, equipped with built-in storage and additional space for furniture. Externally, the property includes a private garden with both patio and lawn areas, as well as a storage shed. There is direct access from the back door to the garage and parking area beyond. Viewing is highly recommended to fully appreciate the size and features of this exceptional property.
LEASE LENGTH - 103 years. NO GROUND RENT OR SERVICE CHARGES
Entrance Porch
Landing 2.79m x 1.55m (9'2 x 5'1)
Kitchen / Breakfast Room 3.78m x 3.07m (12'5 x 10'1)
Lounge / Diner 4.75m x 4.50m (15'7 x 14'9)
Bedroom One 4.34m x 3.71m (14'3 x 12'2)
Bedroom Two 3.38m x 2.84m (11'01 x 9'4)
Bathroom 1.60m x 1.65m (5'3 x 5'5)
Garden
Separate Garage
Parking Space


















