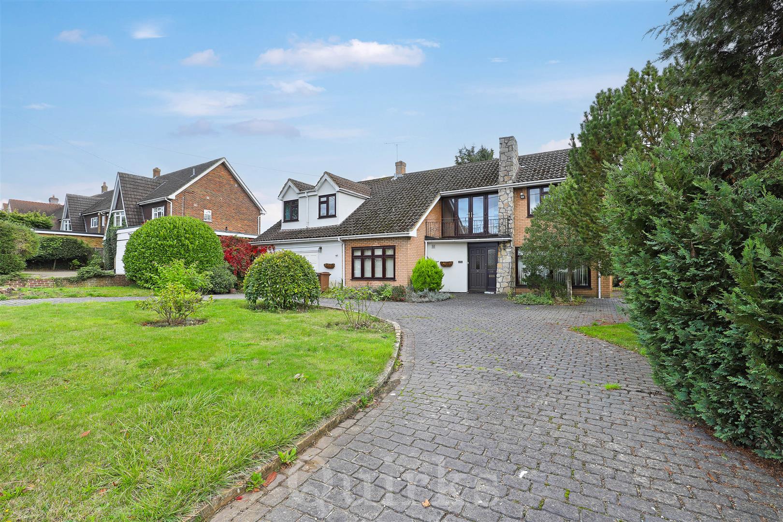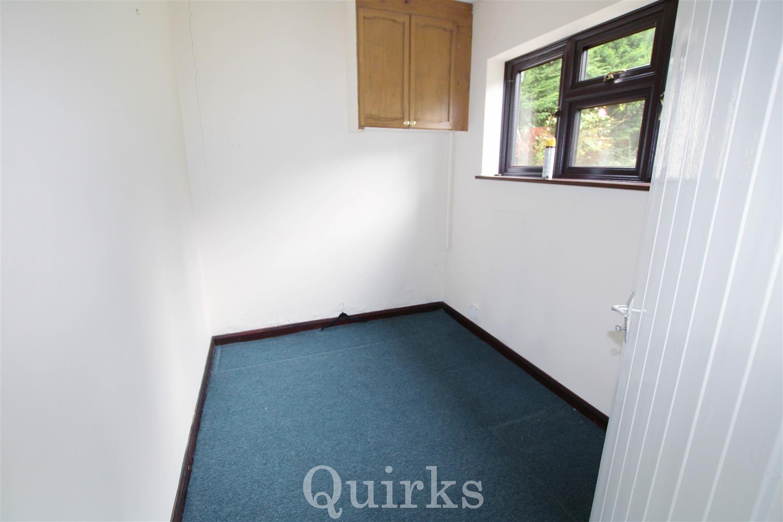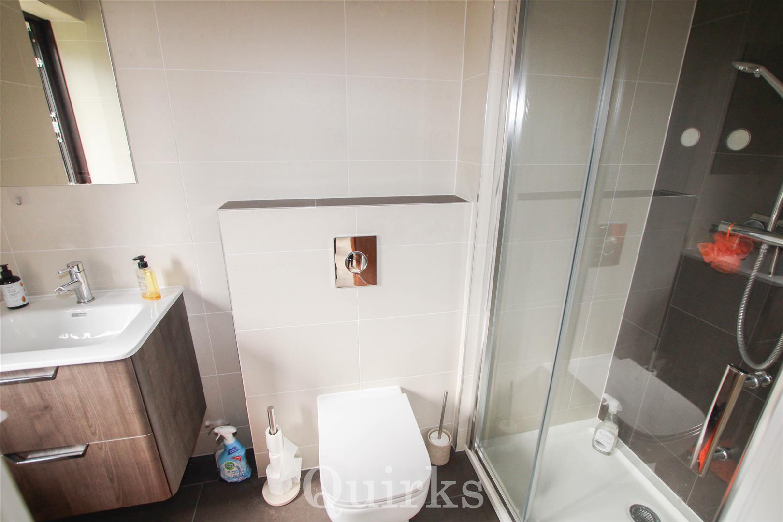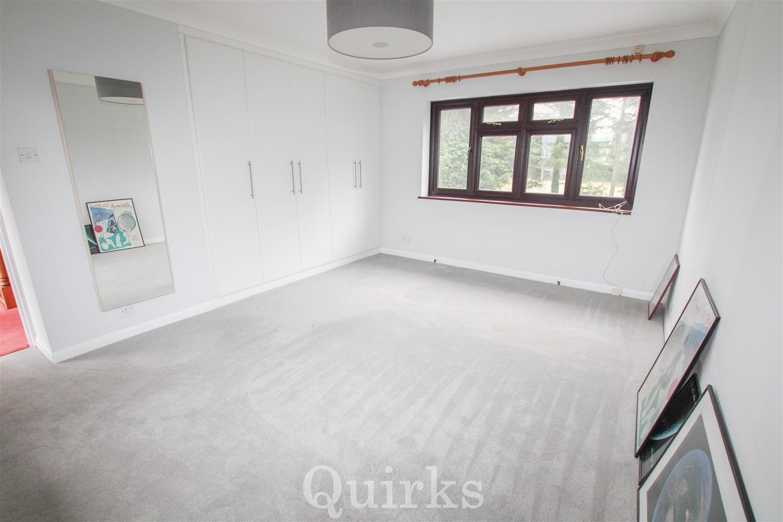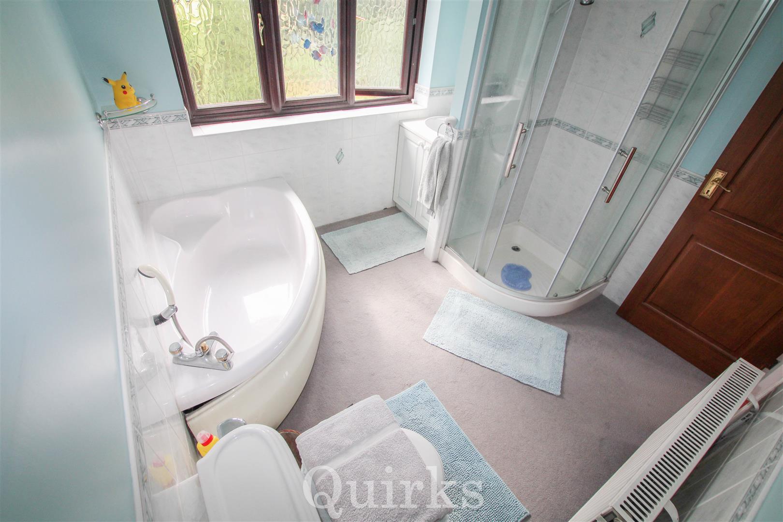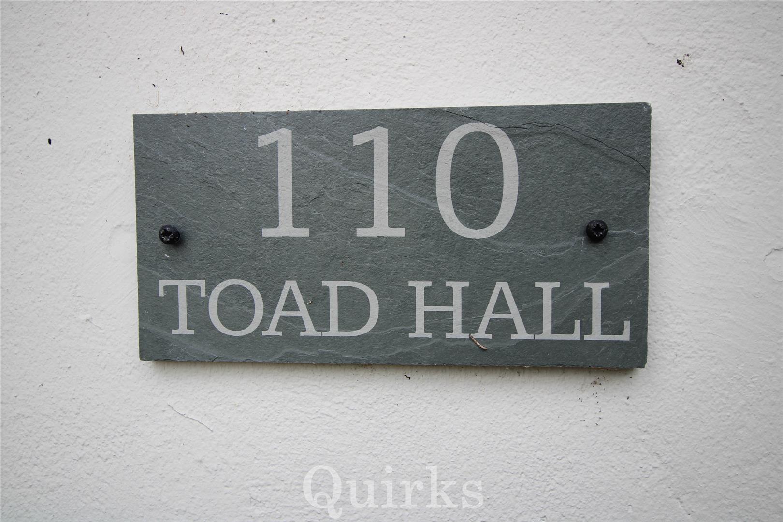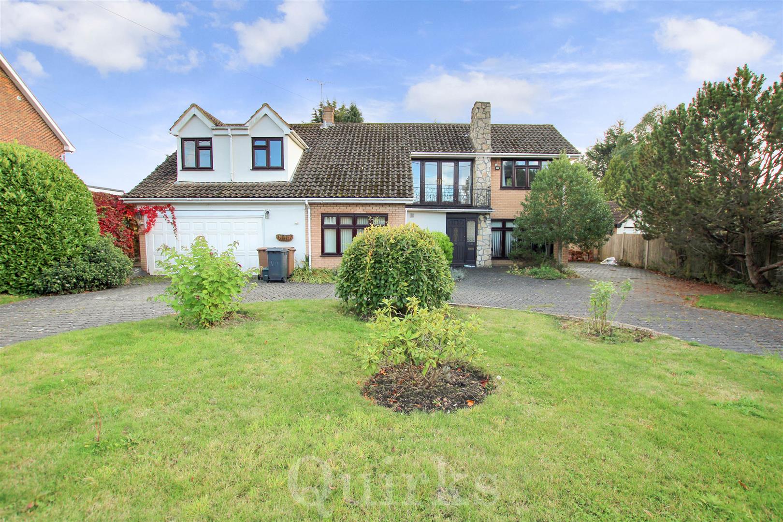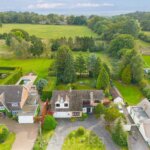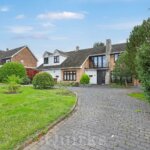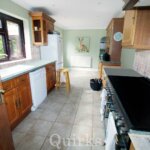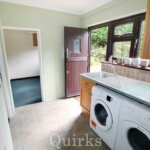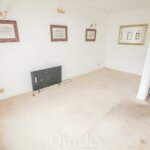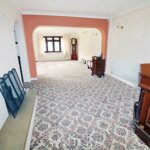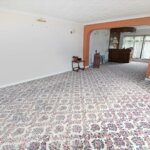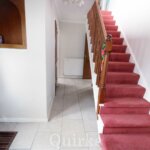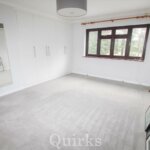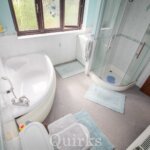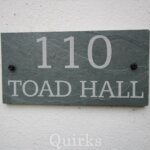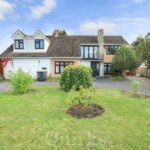Property Features
- DETACHED HOUSE
- VILLAGE LOCATION
- FOUR BEDROOMS
- ENSUITE TO MASTER
- LARGE FAMILY BATHROOM
- AMPLE ACCOMMODATION
- DOUBLE GARAGE
- SOUTH FACING 70FT WIDE AND DEEP GARDEN
- NO ONWARD CHAIN
- SCOPE FOR EXTENSION (STP)
Property Summary
Full Details
Situated in the highly sought-after village of Downham, this four-bedroom detached family home offers generous living space and potential for extension (subject to planning). Upon entering, you are greeted by a spacious hallway leading to a 33ft lounge, complete with a built-in bar and French patio doors opening to the garden. To the left of the entrance hall, you'll find the dining room overlooking the front aspect, as well as the kitchen, utility room, and study. The kitchen features space for a dining table and is equipped with appliances including a double Rangemaster oven, fridge/freezer, and dishwasher. The utility room, accessible from the kitchen, includes a door leading to the garden and another door into the integral double garage, with a study/store room beyond. On the first floor, the landing has double doors which open out onto a balcony and there are four double bedrooms, with the master bedroom benefiting from a newly fitted en-suite. The family bathroom is spacious and comprises of a four-piece suite with a shower cubicle. Externally, the property boasts a south-facing garden measuring 70ft x 70ft, which backs onto fields (pictured). The house is set back from the road with an in-and-out driveway offering parking for 4-5 cars. The garden features an outdoor swimming pool and a pond (both of which will require renovation), as well as a patio area with ample space for a table and chairs. The property is offered with no onward chain and requires modernisation throughout.
ENTRANCE HALL 4.32m x 2.74m (14'2 x 9'0)
LOUNGE 10.06m x 4.27m (33 x 14'0)
SITTING ROOM 5.21m x 3.10m > 2.39m (17'1" x 10'2" > 7'10)
KITCHEN / DINER 6.12m x 2.59m (20'1 x 8'6)
UTILITY ROOM 2.62m x 1.93m (8'7 x 6'4)
STUDY 2.84m x 2.03m (9'4 x 6'8)
LANDING 6.76m x 1.93m (22'2 x 6'4)
BEDROOM ONE 4.29m x 3.91m (14'1 x 12'10)
ENSUITE 2.57m x 1.14m (8'5 x 3'9)
BEDROOM TWO 5.64m x 3.45m (18'6 x 11'4)
BEDROOM THREE 4.50m x 3.40m (14'9 x 11'2)
BEDROOM FOUR 3.66m x 2.62m (12'0 x 8'7)
FAMILY BATHROOM 2.64m x 2.59m (8'8 x 8'6)
DOUBLE GARAGE 5.87m x 5.69m (19'3 x 18'8)


