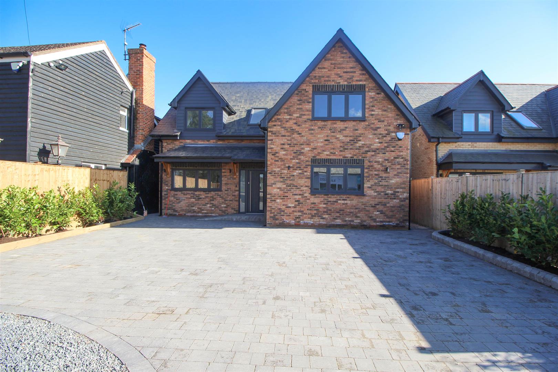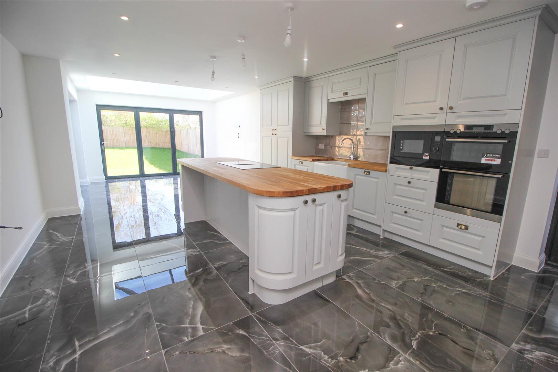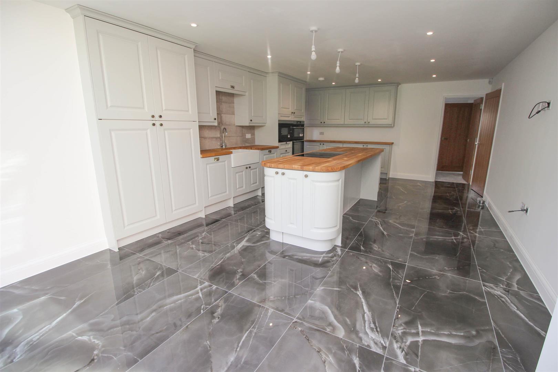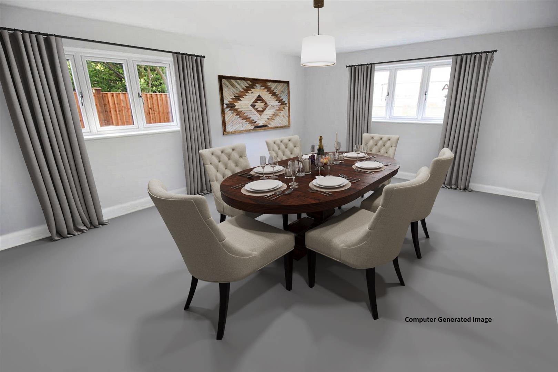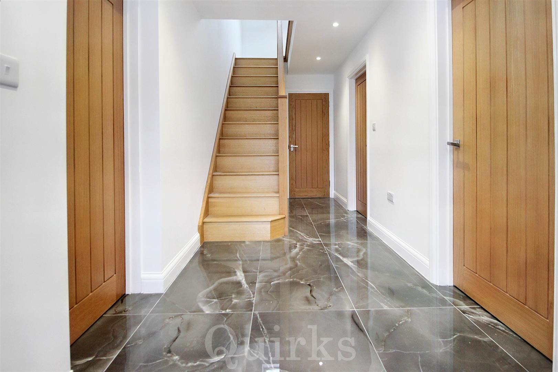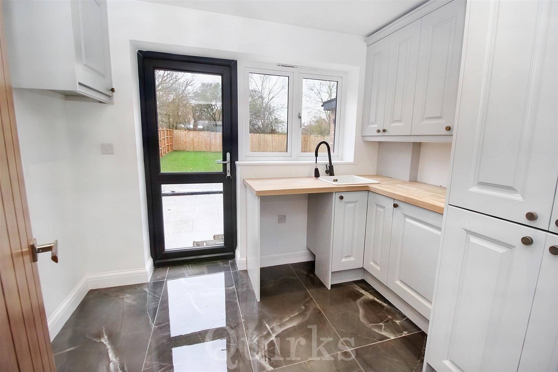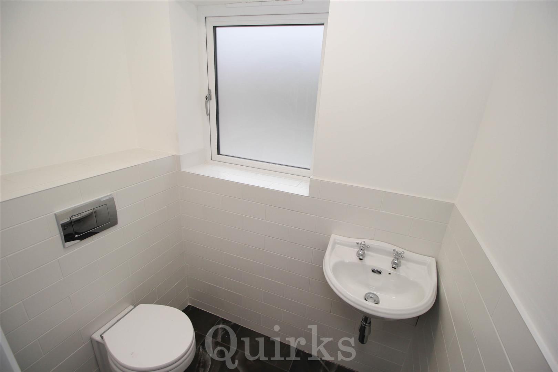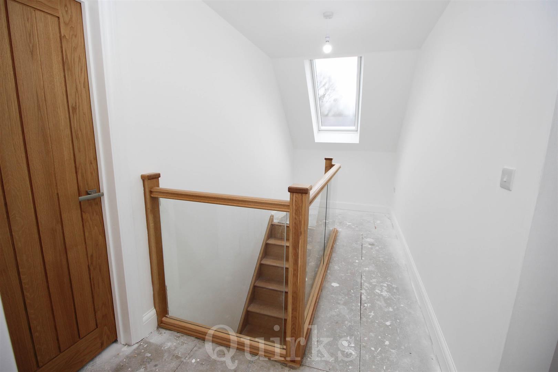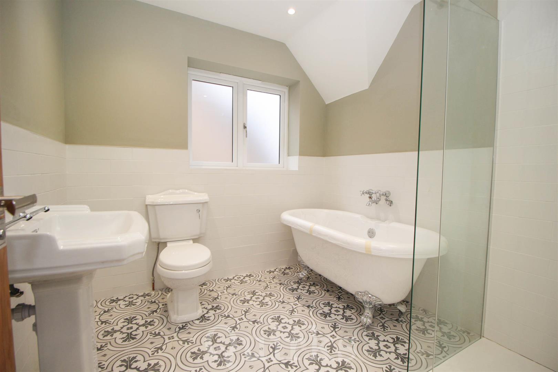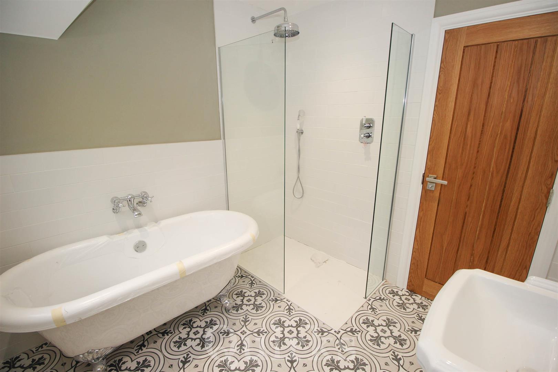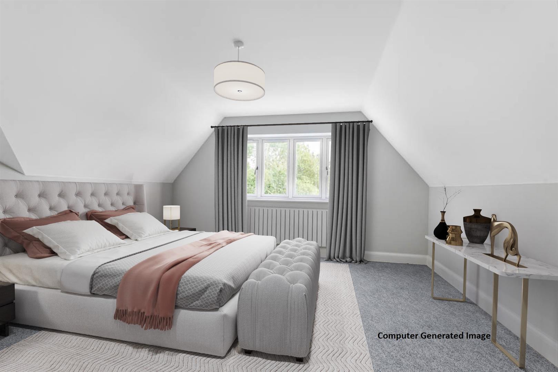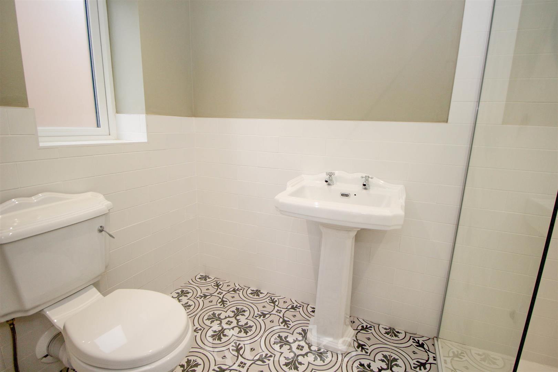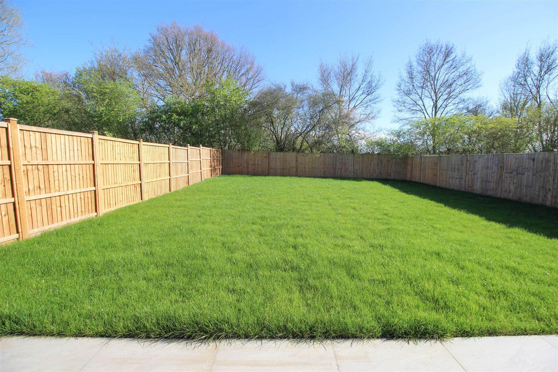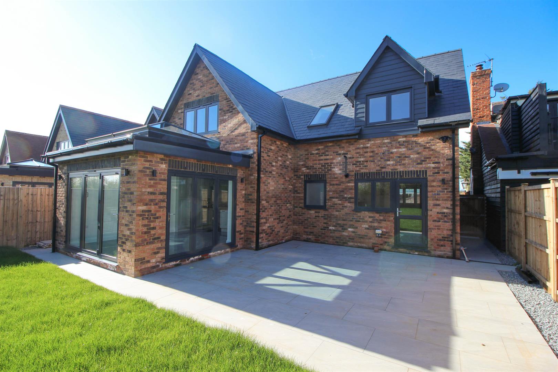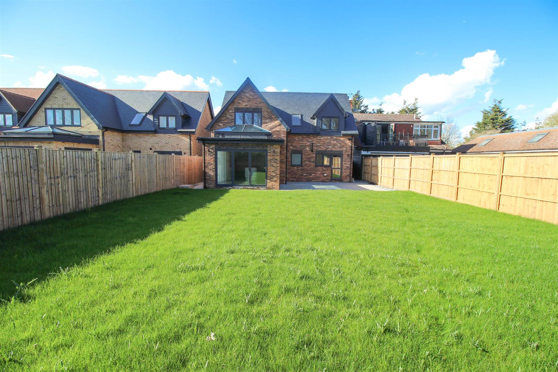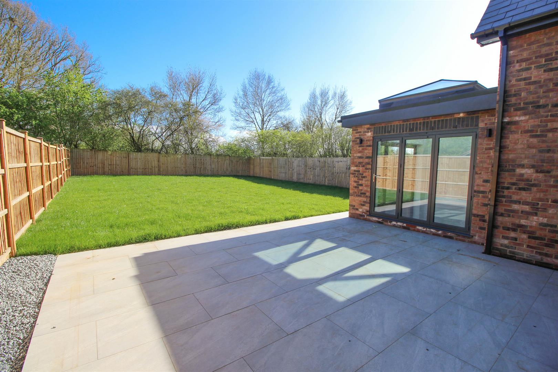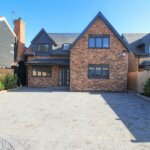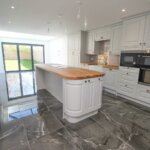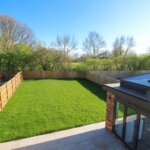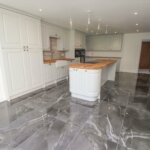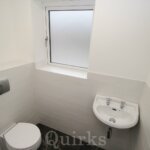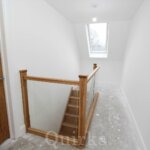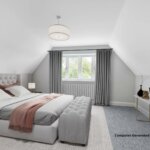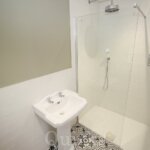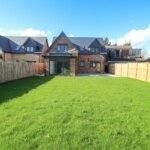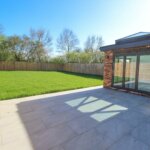Property Features
- APPROX 2,000 SQ.FT
- NEW BUILD WARRANTY
- FOUR DOUBLE BEDROOMS
- EN-SUITE & BATHROOM
- OPEN PLAN KITCHEN
- SOUTH FACING GARDEN
- EXTENSIVE OFF ROAD PARKING
- THREE RECEPTION ROOMS
- VILLAGE LOCATION
- CURRENTLY UNDER CONSTRUCTION
Property Summary
Full Details
PLOT 3 NOW AVAILABLE FOR VIEWING. Ready for immediate occupation is this substantial new build detached family home. Both Plots 1 & 2 are now sold, meaning this is the only property available on this development, all applicants are advised to register their interest at the earliest opportunity. This property is finished to a high standard and will come with a Build Zone insurance backed new home warranty. Offering impressive accommodation of approximately 2,000 sq. ft, there is a spacious entrance hallway, with oak staircase and glass balustrading, leading to the ground floor W.C. This property boasts a traditional integrated kitchen with central island and granite worksurfaces and porcelain tiled flooring with under floor heating. There are three spacious reception rooms, including a bright dining area which is open plan from the kitchen with bi-folding doors and lantern roof, separate lounge to the front aspect and family room / playroom. There is also the advantage of a utility room leading directly to the South facing rear garden. The first floor offers a landing area with skylight window providing plenty of natural light, leading to four bedrooms, there is no box room ! the Master Bedroom is of an excellent size, it has it's own en-suite shower room finished with modern white suite and walk-in shower cubicle with rainfall shower head above. The family bathroom is well appointed with a separate rolled top bath and walk-in shower with rainfall shower head, also finished to a high standard with a traditional white suite, including white 'London' tiles. To the front of the property is an extensive block paved driveway area, suitable for several vehicles, two side gate access lead to the paved patio area, remainder of the garden is laid to lawn with a secluded South facing aspect, backing directly onto a recreational park. Security features include, integrated alarm system, CCTV, Ring external lighting and door bell. Situated within close proximity to the A127 and nearby countryside, Billericay Town Centre and Mainline Station is just a short drive from this property.
ENTRANCE HALLWAY 5.72m x 1.88m (18'9 x 6'2)
GROUND FLOOR W.C 1.85m x 1.14m (6'1 x 3'9)
FAMILY ROOM / PLAYROOM 4.52m x 2.92m (14'10 x 9'7)
UTILITY ROOM 2.95m x 2.34m (9'8 x 7'8)
LOUNGE 5.46m x 4.32m (17'11 x 14'2)
OPEN PLAN KITCHEN / DINING ROOM 9.25m x 4.32m reducing to 2.82m (30'4 x 14'2 reduc
FIRST FLOOR LANDING 4.78m x 3.86m reducing to 1.14m (15'8 x 12'8 reduc
BEDROOM ONE 4.37m x 4.34m (14'4 x 14'3)
EN-SUITE SHOWER ROOM 2.44m x 1.47m (8'0 x 4'10)
BEDROOM TWO 4.32m x 2.95m (14'2 x 9'8)
BEDROOM THREE 5.11m x 3.30m reducing to 2.03m (16'9 x 10'10 redu
BEDROOM FOUR 3.48m x 3.07m (11'5 x 10'1)
FAMILY BATH / SHOWER ROOM 2.44m x 2.36m (8'0 x 7'9)
BLOCK PAVED DRIVEWAY & FRONT GARDEN
SOUTH FACING REAR GARDEN

